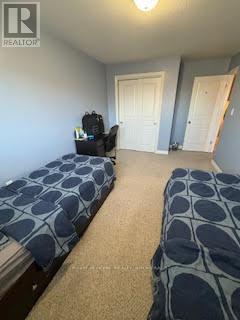3 Bedroom
3 Bathroom
1500 - 2000 sqft
Central Air Conditioning
Forced Air
$3,000 Monthly
Now available for lease is this spacious and well-maintained 3-bedroom, 2.5 bathroom home, ideally located in a highly sought-after, family-friendly neighborhood. The home features a modern kitchen equipped with stainless steel appliances, granite countertops, an extended bar-height counter, and ample cabinet spaceperfect for cooking and entertaining. The open-concept layout flows seamlessly into a private backyard with a deck, offering a great space for outdoor relaxation or gatherings. Enjoy the convenience of being within walking distance to a top-ranked elementary school, beautiful parks, a grocery store, and a nearby bus stop, making daily errands and commutes a breeze. This home offers the perfect combination of comfort, style, and location don't miss your chance to lease it! (id:49187)
Property Details
|
MLS® Number
|
X12141957 |
|
Property Type
|
Single Family |
|
Community Name
|
Rural Glanbrook |
|
Features
|
In Suite Laundry |
|
Parking Space Total
|
3 |
|
Structure
|
Shed |
Building
|
Bathroom Total
|
3 |
|
Bedrooms Above Ground
|
3 |
|
Bedrooms Total
|
3 |
|
Appliances
|
Water Heater |
|
Basement Development
|
Finished |
|
Basement Type
|
N/a (finished) |
|
Construction Style Attachment
|
Attached |
|
Cooling Type
|
Central Air Conditioning |
|
Exterior Finish
|
Brick, Vinyl Siding |
|
Flooring Type
|
Hardwood, Ceramic, Laminate, Carpeted |
|
Foundation Type
|
Block |
|
Half Bath Total
|
1 |
|
Heating Fuel
|
Natural Gas |
|
Heating Type
|
Forced Air |
|
Stories Total
|
2 |
|
Size Interior
|
1500 - 2000 Sqft |
|
Type
|
Row / Townhouse |
|
Utility Water
|
Municipal Water |
Parking
Land
|
Acreage
|
No |
|
Sewer
|
Sanitary Sewer |
|
Size Depth
|
95 Ft ,1 In |
|
Size Frontage
|
20 Ft ,3 In |
|
Size Irregular
|
20.3 X 95.1 Ft |
|
Size Total Text
|
20.3 X 95.1 Ft |
Rooms
| Level |
Type |
Length |
Width |
Dimensions |
|
Second Level |
Primary Bedroom |
3.66 m |
4.98 m |
3.66 m x 4.98 m |
|
Second Level |
Bedroom 2 |
2.79 m |
3.76 m |
2.79 m x 3.76 m |
|
Second Level |
Bedroom 3 |
4.27 m |
3.05 m |
4.27 m x 3.05 m |
|
Basement |
Recreational, Games Room |
3.66 m |
5.79 m |
3.66 m x 5.79 m |
|
Main Level |
Family Room |
2.87 m |
5.92 m |
2.87 m x 5.92 m |
|
Main Level |
Kitchen |
2.74 m |
3.35 m |
2.74 m x 3.35 m |
|
Main Level |
Eating Area |
3.35 m |
4.09 m |
3.35 m x 4.09 m |
https://www.realtor.ca/real-estate/28298414/13-celestial-crescent-hamilton-rural-glanbrook


































