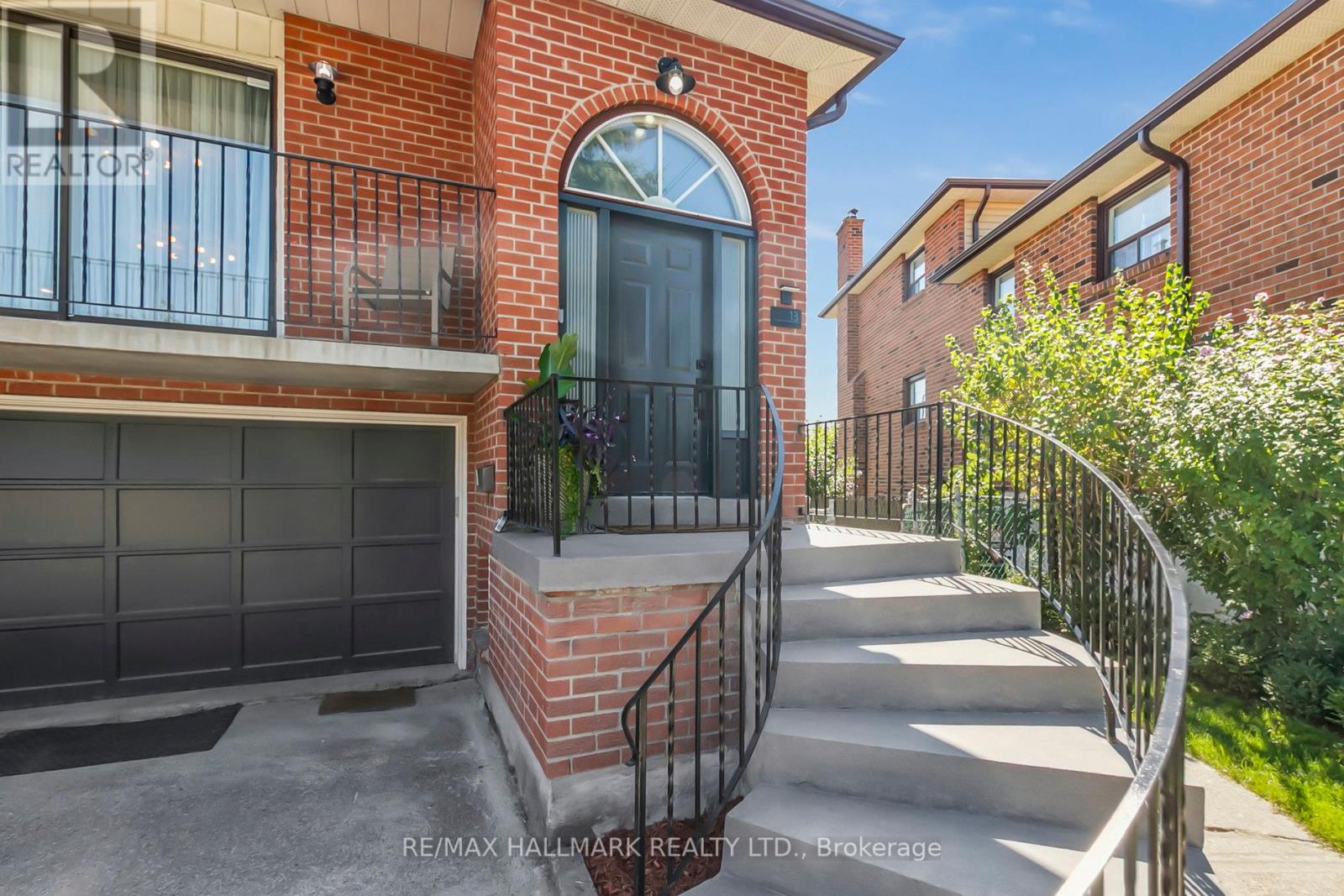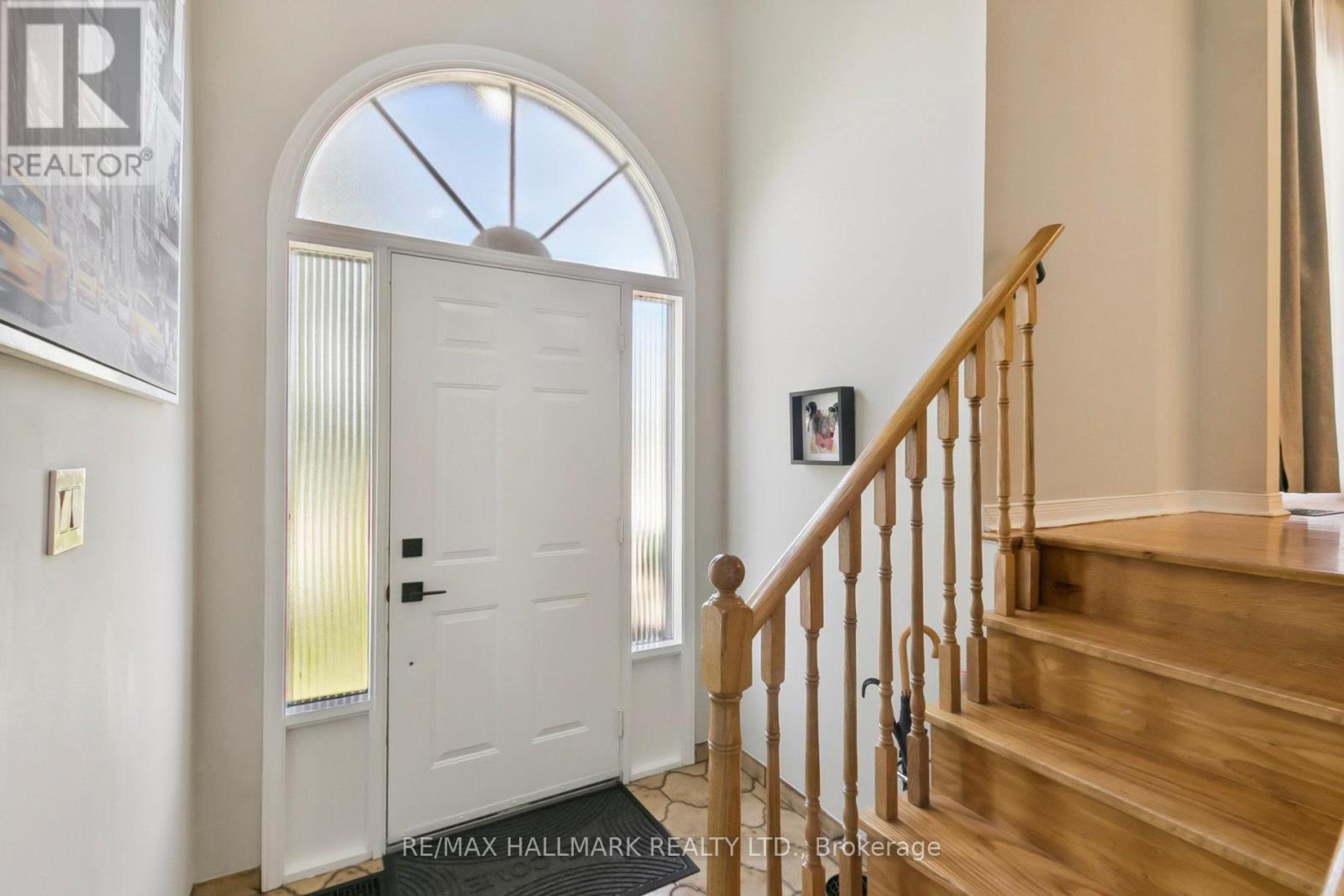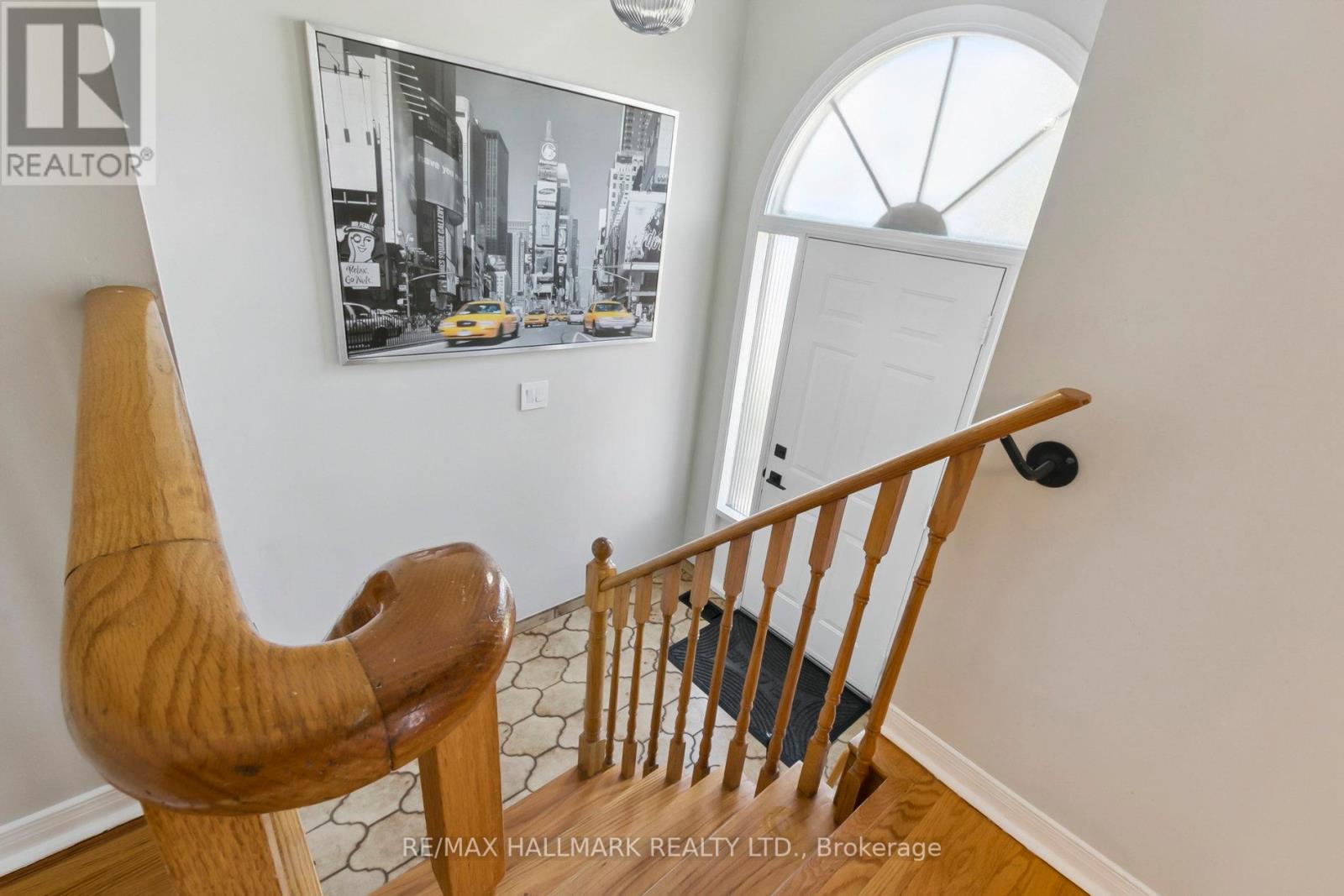7 Bedroom
3 Bathroom
1100 - 1500 sqft
Fireplace
Central Air Conditioning
Forced Air
$998,000
Welcome to This Impressive 5-Back Split Brick Home, Perfectly Situated on a Big Pie Shaped Lot in a Quiet Cul-De-Sac street. With *7 Bedrooms* 3 Kitchens* and *3 Full Bathrooms*, This Property Offers Ample Space for Growing Families, Multigenerational Living, or Investment Opportunities. * Location* The Desirable York University Heights Area with Steps to Bus Stop, only 2 km To the Subway Station, Direct Bus Line to York University, Less than 1 km to Downsview Park, Downsview Park Merchants Market and Farmers Market, Schools and Restaurants. *Upgrades* Two Brand New Kitchens, Stainless Steel Appliances, Quartz Countertops, New Floors, New Bathtub, New Shower, New Railing in the Garage Door. Roof is only 3 years old. Multiple Upgrades and Improvements are Listed in the Attachment. *3 Separate Entrances. As a Bonus, The Sunroom Provides a Bright and Airy Space to Relax. The Spacious Backyard features a variety of Fruit Trees (Cherry Tree, Mulberry, Black Current, Gooseberry) and Is Completely Fenced. Unique Layout and Recent Upgrades Make This Home A Rare Find in A Desirable Neighborhood. Home Inspection Report is available Upon Request. (id:49187)
Property Details
|
MLS® Number
|
W12376922 |
|
Property Type
|
Single Family |
|
Neigbourhood
|
York University Heights |
|
Community Name
|
York University Heights |
|
Amenities Near By
|
Park, Public Transit, Schools |
|
Features
|
Cul-de-sac, Carpet Free, Guest Suite |
|
Parking Space Total
|
6 |
|
Structure
|
Patio(s) |
Building
|
Bathroom Total
|
3 |
|
Bedrooms Above Ground
|
7 |
|
Bedrooms Total
|
7 |
|
Age
|
31 To 50 Years |
|
Amenities
|
Fireplace(s) |
|
Appliances
|
Garage Door Opener Remote(s), Water Meter, All, Window Coverings |
|
Basement Development
|
Finished |
|
Basement Type
|
N/a (finished) |
|
Construction Style Attachment
|
Semi-detached |
|
Construction Style Split Level
|
Backsplit |
|
Cooling Type
|
Central Air Conditioning |
|
Exterior Finish
|
Brick |
|
Fireplace Present
|
Yes |
|
Fireplace Total
|
1 |
|
Flooring Type
|
Linoleum, Tile, Laminate |
|
Foundation Type
|
Poured Concrete |
|
Heating Fuel
|
Natural Gas |
|
Heating Type
|
Forced Air |
|
Size Interior
|
1100 - 1500 Sqft |
|
Type
|
House |
|
Utility Water
|
Municipal Water |
Parking
Land
|
Acreage
|
No |
|
Fence Type
|
Fenced Yard |
|
Land Amenities
|
Park, Public Transit, Schools |
|
Sewer
|
Sanitary Sewer |
|
Size Depth
|
123 Ft ,7 In |
|
Size Frontage
|
24 Ft ,8 In |
|
Size Irregular
|
24.7 X 123.6 Ft ; 123.57 Ftx4.63 Ftx20.04x112.87ftx51.89ft |
|
Size Total Text
|
24.7 X 123.6 Ft ; 123.57 Ftx4.63 Ftx20.04x112.87ftx51.89ft |
|
Zoning Description
|
Rm(f18;a605;u2*383) |
Rooms
| Level |
Type |
Length |
Width |
Dimensions |
|
Second Level |
Kitchen |
4.22 m |
2.67 m |
4.22 m x 2.67 m |
|
Second Level |
Living Room |
7.19 m |
3.81 m |
7.19 m x 3.81 m |
|
Second Level |
Sunroom |
3.66 m |
2.92 m |
3.66 m x 2.92 m |
|
Second Level |
Bedroom |
4.17 m |
3 m |
4.17 m x 3 m |
|
Basement |
Bedroom 3 |
3.78 m |
3.71 m |
3.78 m x 3.71 m |
|
Basement |
Kitchen |
4.7 m |
1.91 m |
4.7 m x 1.91 m |
|
Basement |
Bedroom |
3 m |
3.96 m |
3 m x 3.96 m |
|
Basement |
Bedroom 2 |
3.25 m |
3.71 m |
3.25 m x 3.71 m |
|
Main Level |
Living Room |
7.34 m |
3.68 m |
7.34 m x 3.68 m |
|
Main Level |
Bedroom |
3.35 m |
3 m |
3.35 m x 3 m |
|
Main Level |
Kitchen |
3.15 m |
2.77 m |
3.15 m x 2.77 m |
|
Main Level |
Bedroom 2 |
3.61 m |
4.06 m |
3.61 m x 4.06 m |
|
Main Level |
Bedroom 3 |
3.61 m |
2.74 m |
3.61 m x 2.74 m |
|
Main Level |
Foyer |
2.31 m |
1.98 m |
2.31 m x 1.98 m |
https://www.realtor.ca/real-estate/28805395/13-fonthill-place-toronto-york-university-heights-york-university-heights














































