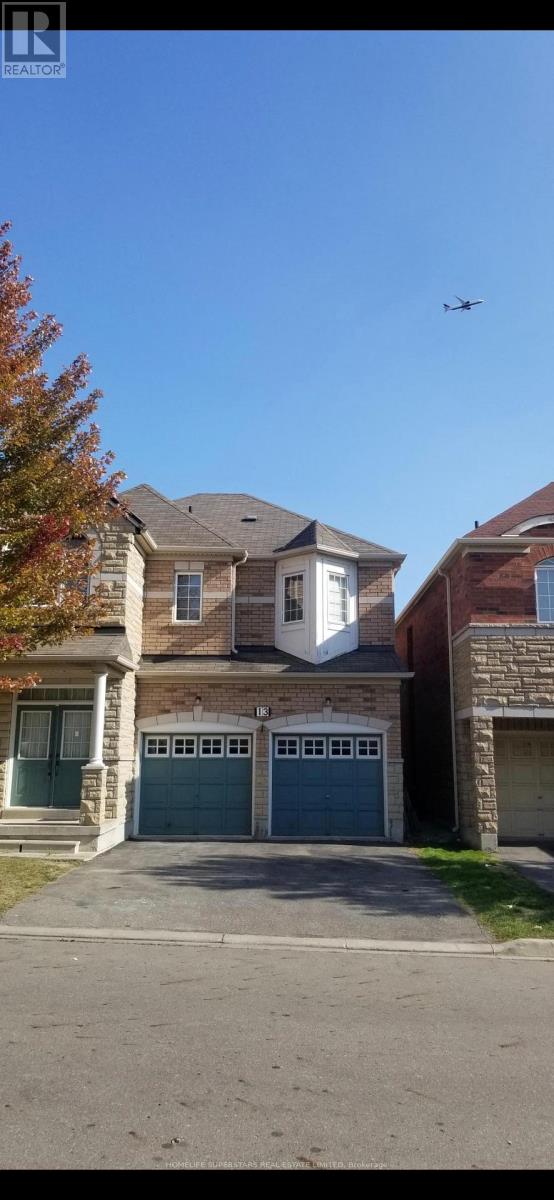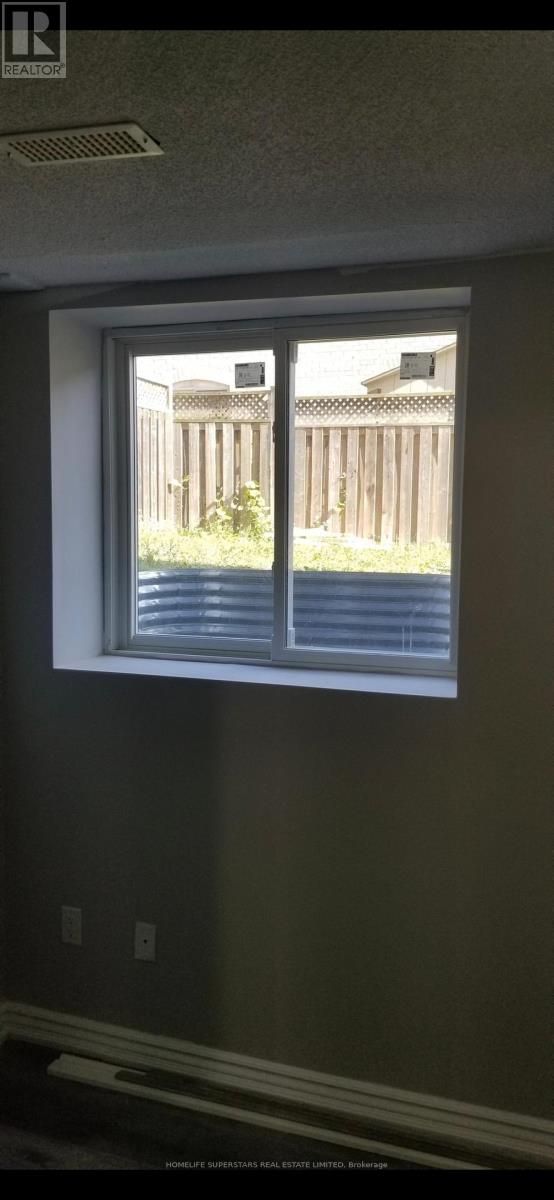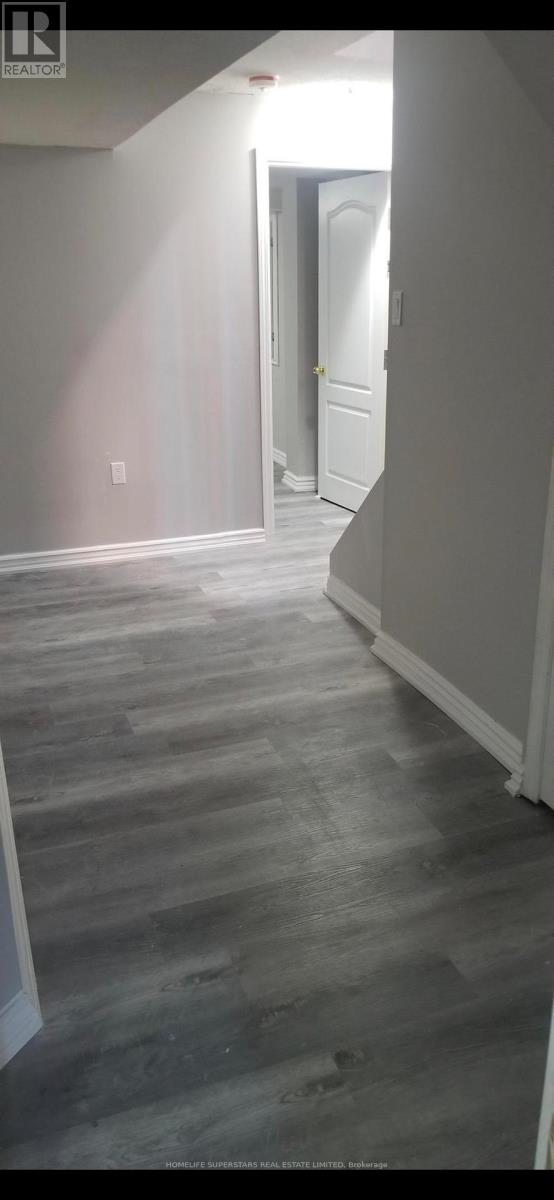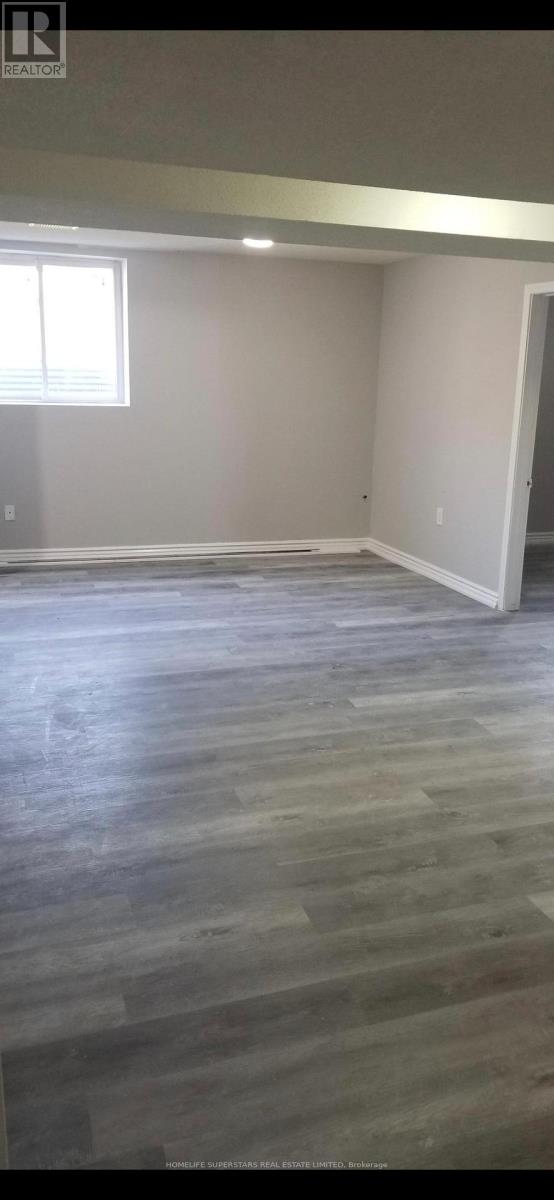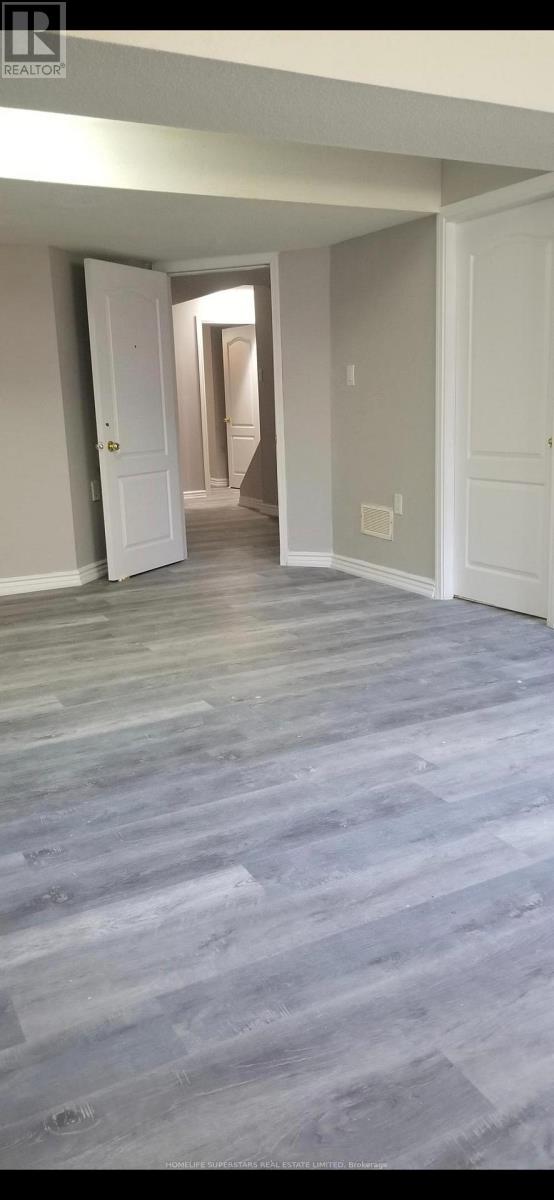519.240.3380
stacey@makeamove.ca
13 Grover(Bsmt) Road Brampton (Bram West), Ontario L6Y 5R4
2 Bedroom
2 Bathroom
0 - 699 sqft
Central Air Conditioning
Forced Air
$2,195 Monthly
Detach House- 2 Bedroom & 2 Bath- Bsmt; Bright Sunlight, 3-Big Windows. Vinyl Floor-No Carpet, Both Bedroom with Closet/ window/ Ceiling light. 1 Driveway Park'g, Separate Entrance; Laundry, A/C, Walk To School, No-Frills,Bank, LCBO, Plaza, Transit. 4-Pcs Bath With Tub; 2nd- Bath with Sink, Toilet & Standing Shower; Close To Shoppers World, Access To Parks, Close To Hwy 401 & 407. Very Clean; Tenant/Agent Verify All Info/Data, No Smoker, No Pets. Full Kitchen With Back Splash, Dbl Sink, Tile Floor; (id:49187)
Property Details
| MLS® Number | W12350739 |
| Property Type | Single Family |
| Neigbourhood | Huttonville |
| Community Name | Bram West |
| Parking Space Total | 1 |
Building
| Bathroom Total | 2 |
| Bedrooms Above Ground | 2 |
| Bedrooms Total | 2 |
| Basement Development | Finished |
| Basement Features | Separate Entrance |
| Basement Type | N/a (finished) |
| Construction Style Attachment | Detached |
| Cooling Type | Central Air Conditioning |
| Exterior Finish | Brick, Concrete |
| Flooring Type | Vinyl, Tile |
| Heating Fuel | Natural Gas |
| Heating Type | Forced Air |
| Stories Total | 2 |
| Size Interior | 0 - 699 Sqft |
| Type | House |
| Utility Water | Municipal Water |
Parking
| Garage |
Land
| Acreage | No |
| Sewer | Sanitary Sewer |
| Size Irregular | >lots Of Big Windows,sunshine,fresh Air# |
| Size Total Text | >lots Of Big Windows,sunshine,fresh Air# |
Rooms
| Level | Type | Length | Width | Dimensions |
|---|---|---|---|---|
| Lower Level | Living Room | 6.5 m | 3.6 m | 6.5 m x 3.6 m |
| Lower Level | Dining Room | 6.5 m | 3.6 m | 6.5 m x 3.6 m |
| Lower Level | Kitchen | 3.05 m | 2.71 m | 3.05 m x 2.71 m |
| Lower Level | Bedroom | 2.92 m | 3.23 m | 2.92 m x 3.23 m |
| Lower Level | Bedroom 2 | 1 m | 1 m | 1 m x 1 m |
| Lower Level | Bathroom | 2.28 m | 1.8 m | 2.28 m x 1.8 m |
| Lower Level | Bathroom | 1 m | 1 m | 1 m x 1 m |
| Lower Level | Foyer | 1 m | 1 m | 1 m x 1 m |
| Lower Level | Laundry Room | 1 m | 1 m | 1 m x 1 m |
https://www.realtor.ca/real-estate/28746683/13-groverbsmt-road-brampton-bram-west-bram-west

