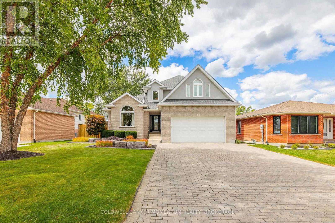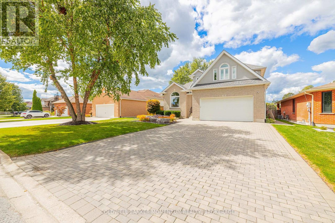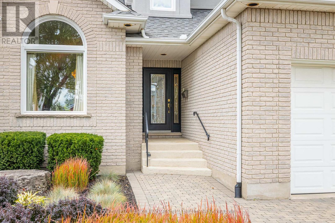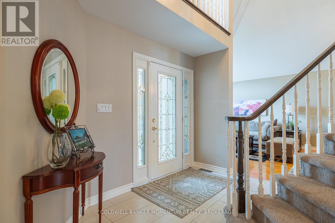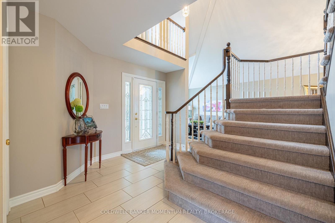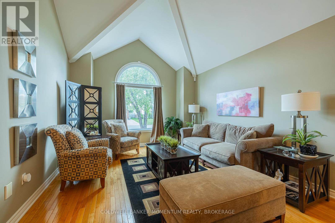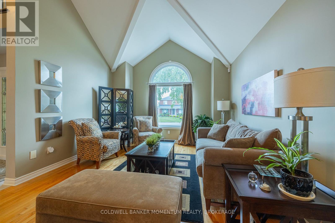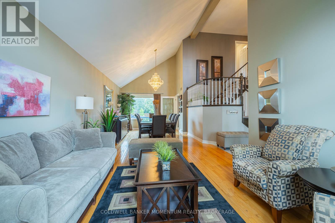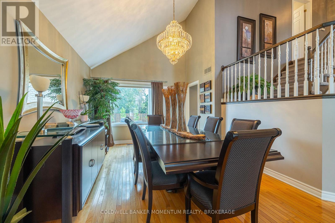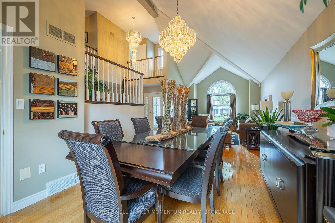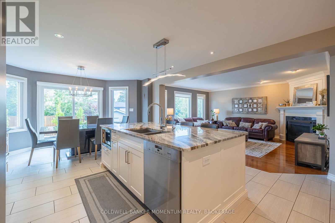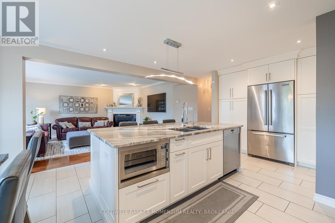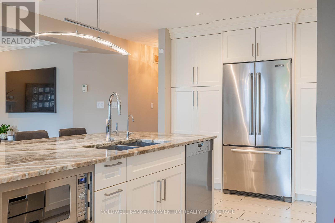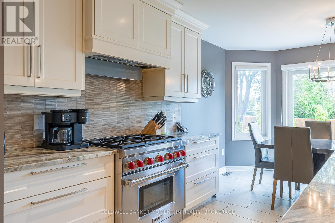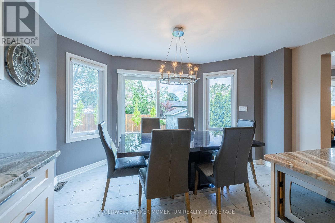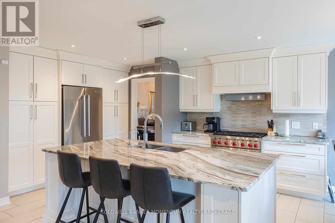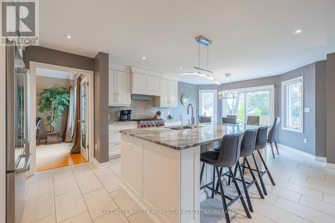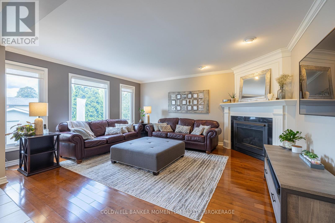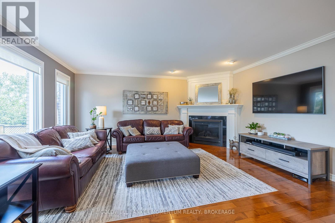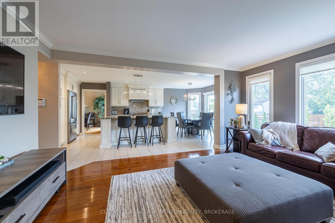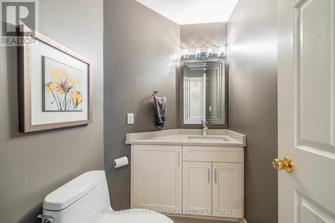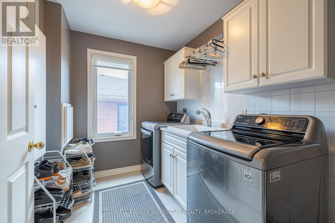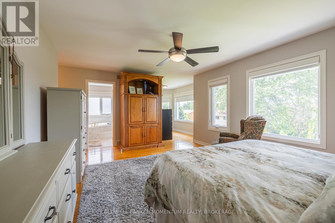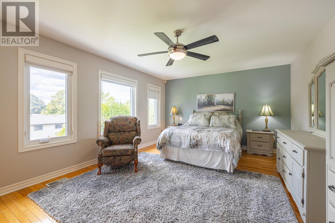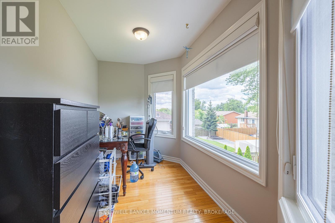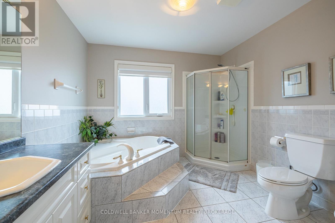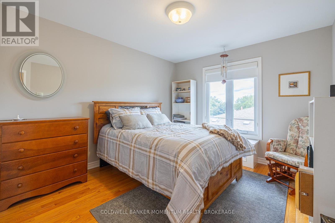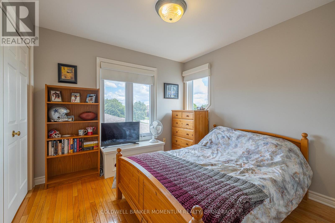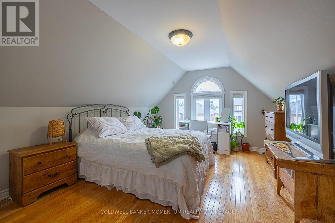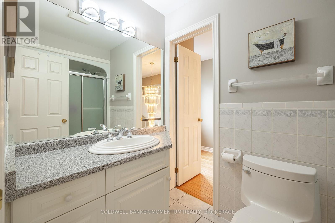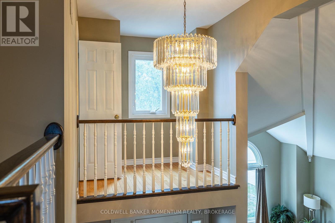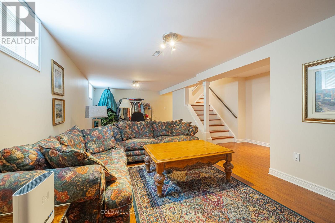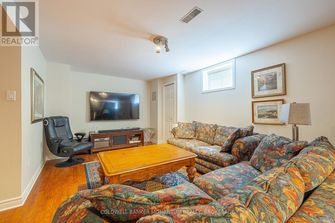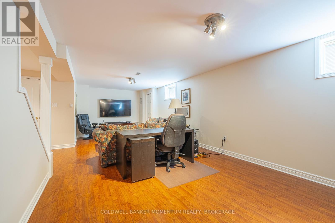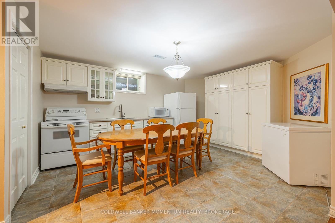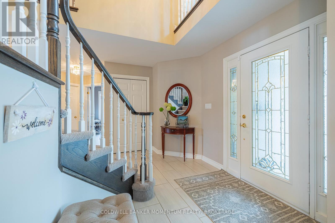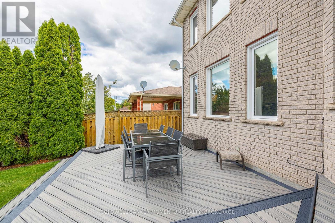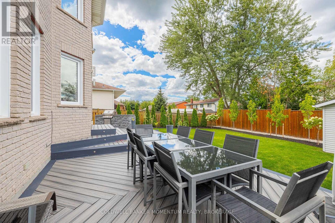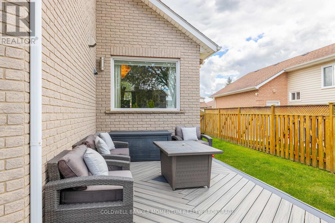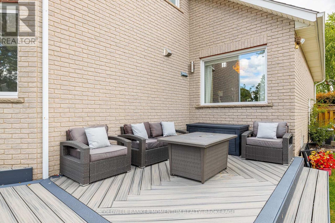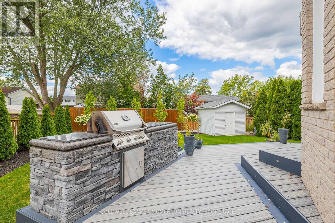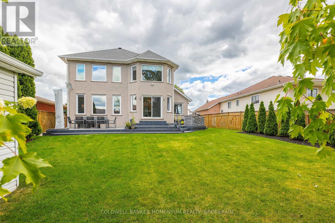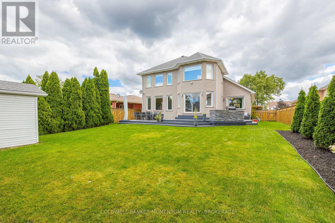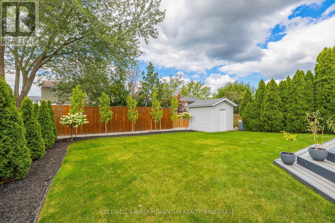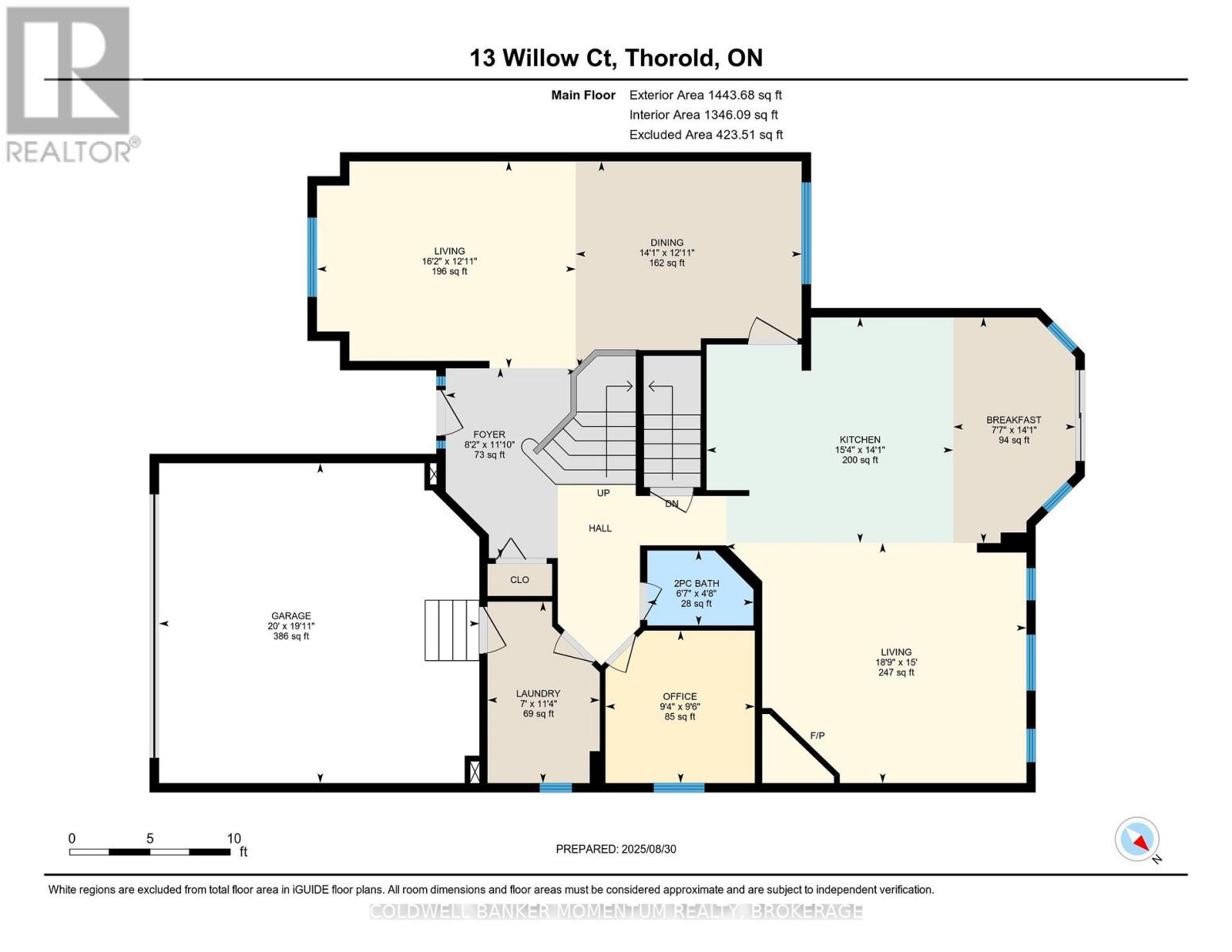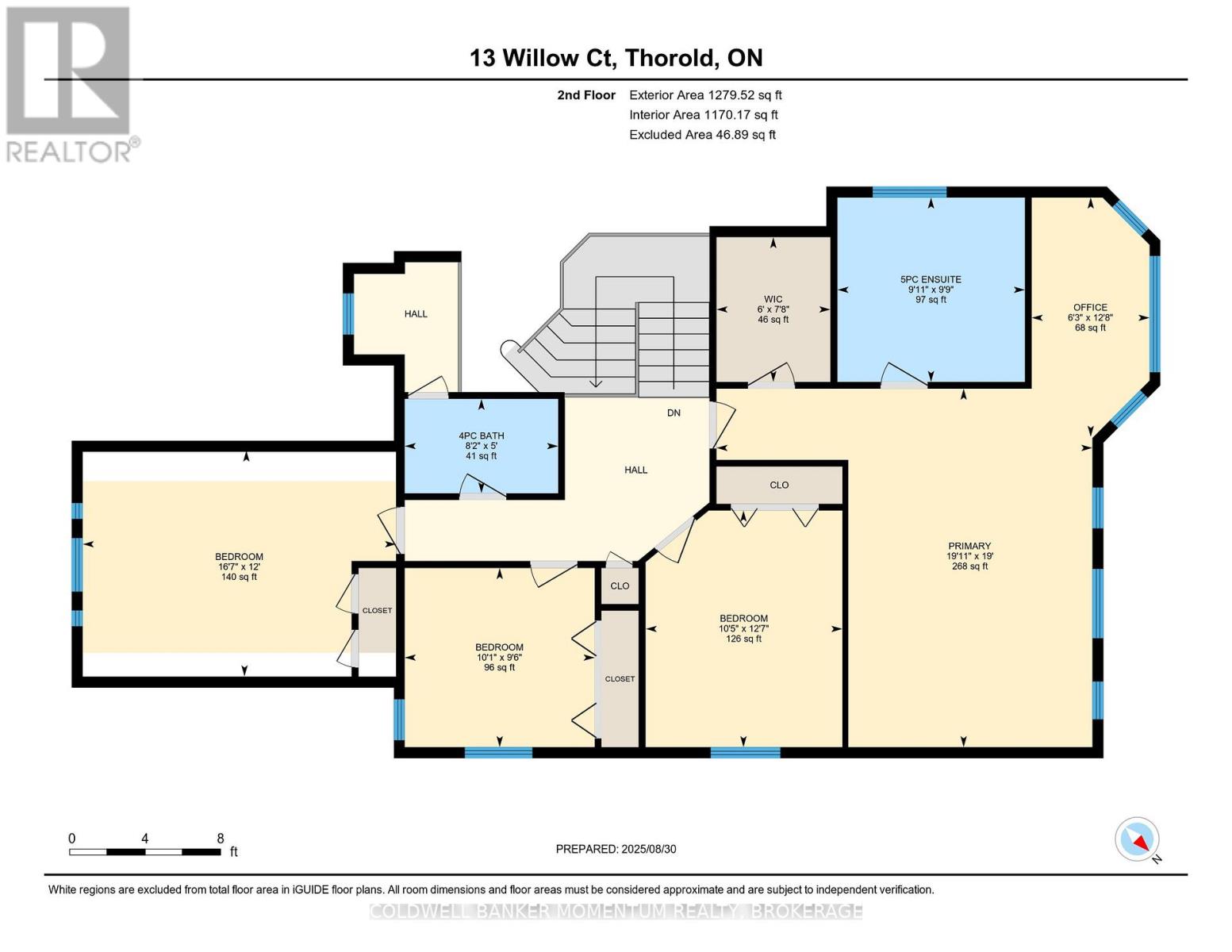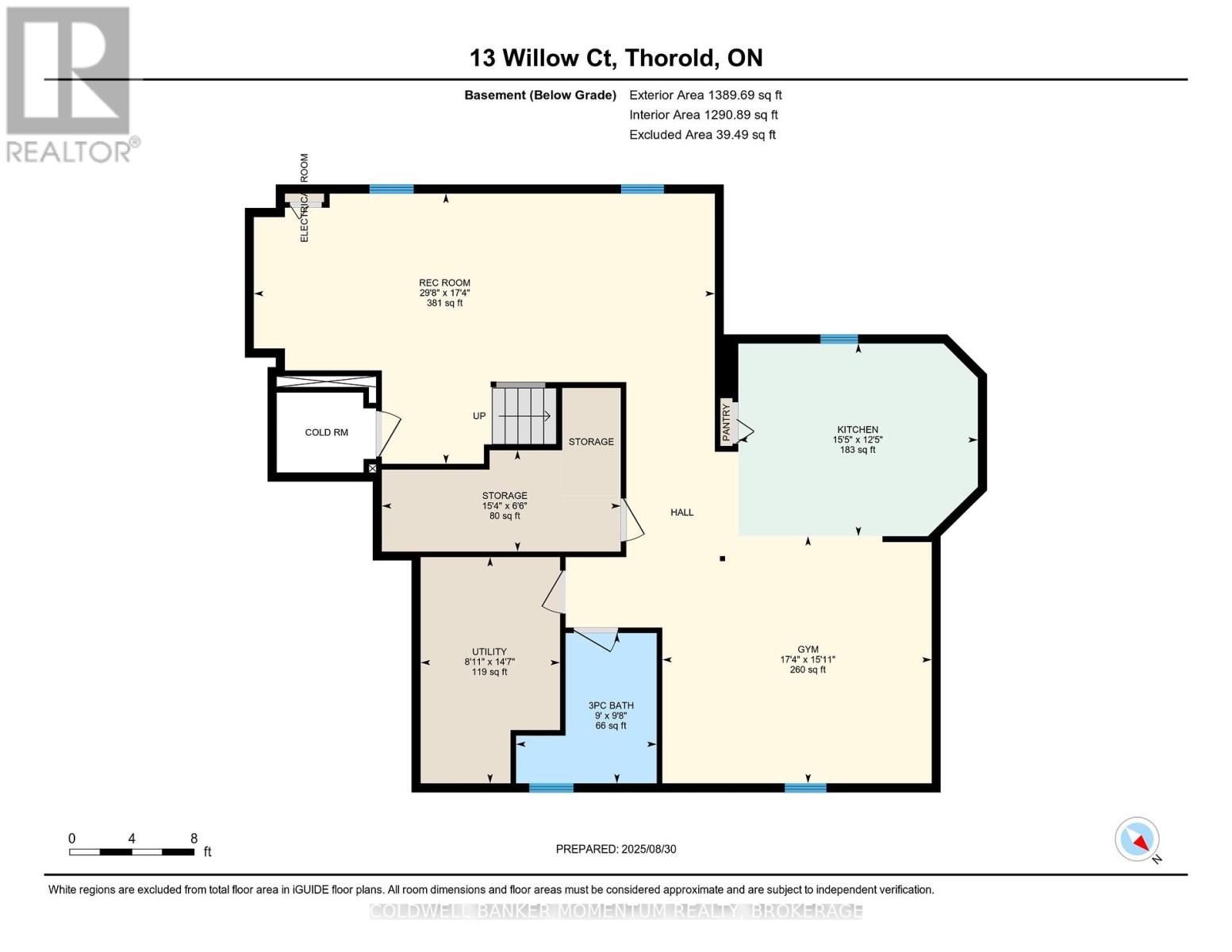4 Bedroom
4 Bathroom
2500 - 3000 sqft
Fireplace
Central Air Conditioning
Forced Air
$985,000
Meticulously maintained 4 bedroom, 3.5 bath home located in one of the most desirable neighbourhoods in Thorold on a quiet cul de sac. Enter the foyer where you are greeted by an expansive stairway and soaring ceilings. This home offers large bright open spaced living with generous sized rooms. The main floor a large living room, bright formal dining area for family gatherings. A beautifully appointed kitchen with custom cabinetry , solid surface counters and high end appliances throughout. The kitchen has access to the private , fully fenced and nicely landscaped low maintenance yard. The rear deck is well suited for entertaining with a conversation area , dining area and an bbq station. The main floor also has a family room, den, laundry and a two piece bath. Make your way up the stairs you have 4 large bedrooms. The large primary bedroom has a unique space for a dressing area or office , an ensuite and walk in closet. There is another full bathroom on this floor which leads to an open space overlooking the main floor. The basement is fully finished with full rec room, full kitchen, bathroom and bonus space currently used as a gym. This home is truly turn key and and is a great option for a growing family or multigenerational living. (id:49187)
Property Details
|
MLS® Number
|
X12371368 |
|
Property Type
|
Single Family |
|
Community Name
|
558 - Confederation Heights |
|
Equipment Type
|
Water Heater |
|
Features
|
Flat Site |
|
Parking Space Total
|
4 |
|
Rental Equipment Type
|
Water Heater |
Building
|
Bathroom Total
|
4 |
|
Bedrooms Above Ground
|
4 |
|
Bedrooms Total
|
4 |
|
Amenities
|
Fireplace(s) |
|
Appliances
|
Garage Door Opener Remote(s), Oven - Built-in, Central Vacuum, Dishwasher, Dryer, Stove, Washer, Refrigerator |
|
Basement Development
|
Finished |
|
Basement Type
|
N/a (finished) |
|
Construction Style Attachment
|
Detached |
|
Cooling Type
|
Central Air Conditioning |
|
Exterior Finish
|
Brick |
|
Fire Protection
|
Alarm System |
|
Fireplace Present
|
Yes |
|
Fireplace Total
|
1 |
|
Foundation Type
|
Poured Concrete |
|
Half Bath Total
|
1 |
|
Heating Fuel
|
Natural Gas |
|
Heating Type
|
Forced Air |
|
Stories Total
|
2 |
|
Size Interior
|
2500 - 3000 Sqft |
|
Type
|
House |
|
Utility Water
|
Municipal Water |
Parking
Land
|
Acreage
|
No |
|
Sewer
|
Sanitary Sewer |
|
Size Depth
|
139 Ft ,8 In |
|
Size Frontage
|
58 Ft |
|
Size Irregular
|
58 X 139.7 Ft |
|
Size Total Text
|
58 X 139.7 Ft|under 1/2 Acre |
|
Zoning Description
|
R1 |
Rooms
| Level |
Type |
Length |
Width |
Dimensions |
|
Second Level |
Bedroom 4 |
5.07 m |
3.65 m |
5.07 m x 3.65 m |
|
Second Level |
Bathroom |
2.4 m |
3.8 m |
2.4 m x 3.8 m |
|
Second Level |
Bathroom |
3.03 m |
2.98 m |
3.03 m x 2.98 m |
|
Second Level |
Bedroom |
6.08 m |
5.8 m |
6.08 m x 5.8 m |
|
Second Level |
Bedroom 2 |
3.83 m |
3.18 m |
3.83 m x 3.18 m |
|
Second Level |
Bedroom 3 |
3.07 m |
2.9 m |
3.07 m x 2.9 m |
|
Basement |
Recreational, Games Room |
9.04 m |
5.3 m |
9.04 m x 5.3 m |
|
Basement |
Kitchen |
4.7 m |
3.78 m |
4.7 m x 3.78 m |
|
Basement |
Bathroom |
2.95 m |
2.76 m |
2.95 m x 2.76 m |
|
Basement |
Other |
5.28 m |
4.85 m |
5.28 m x 4.85 m |
|
Main Level |
Bathroom |
4.02 m |
2.2 m |
4.02 m x 2.2 m |
|
Main Level |
Living Room |
4.92 m |
3.93 m |
4.92 m x 3.93 m |
|
Main Level |
Dining Room |
4.29 m |
3.93 m |
4.29 m x 3.93 m |
|
Main Level |
Kitchen |
4.69 m |
4.29 m |
4.69 m x 4.29 m |
|
Main Level |
Family Room |
5.72 m |
4.56 m |
5.72 m x 4.56 m |
|
Main Level |
Den |
2.9 m |
2.84 m |
2.9 m x 2.84 m |
|
Main Level |
Laundry Room |
3.45 m |
2.13 m |
3.45 m x 2.13 m |
Utilities
|
Cable
|
Installed |
|
Electricity
|
Installed |
|
Sewer
|
Installed |
https://www.realtor.ca/real-estate/28793323/13-willow-court-thorold-confederation-heights-558-confederation-heights

