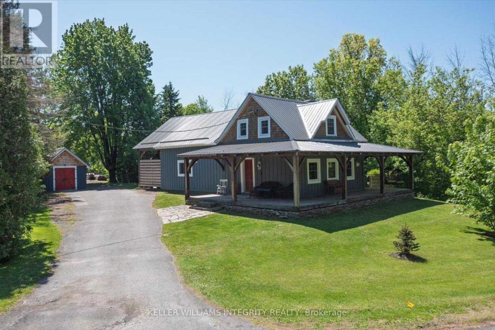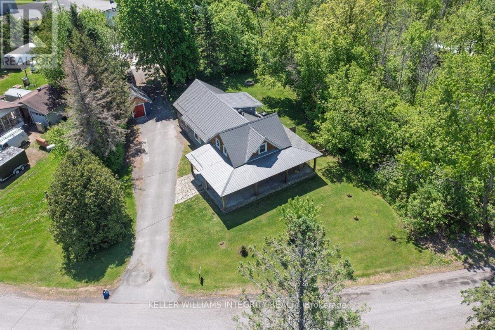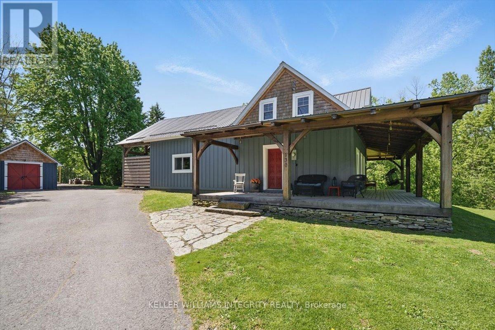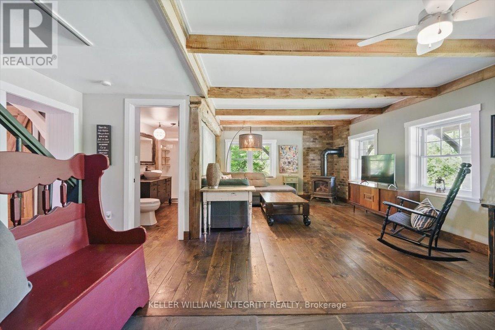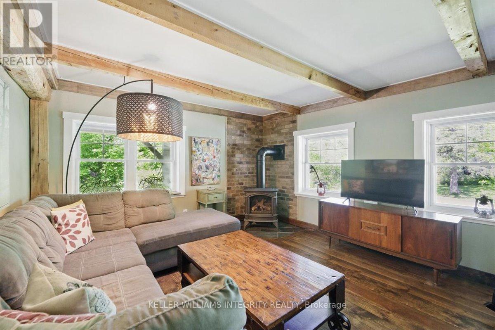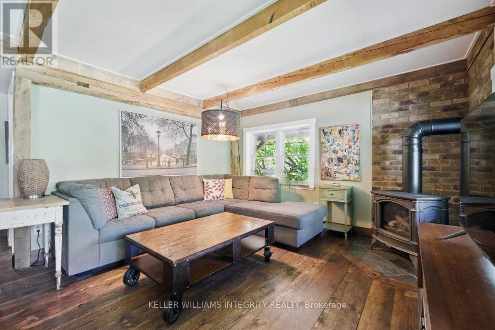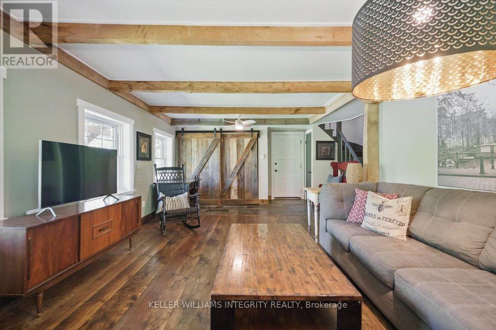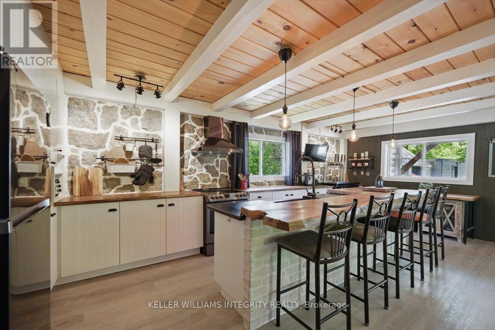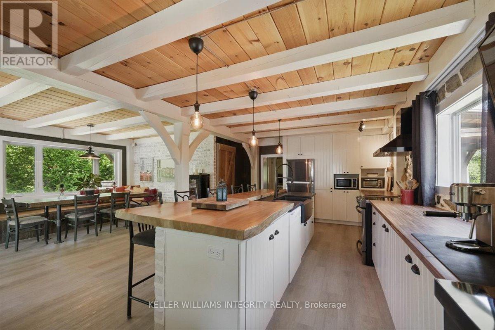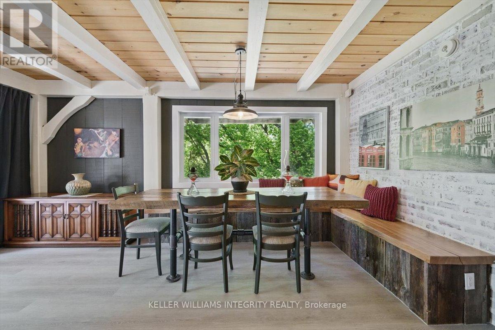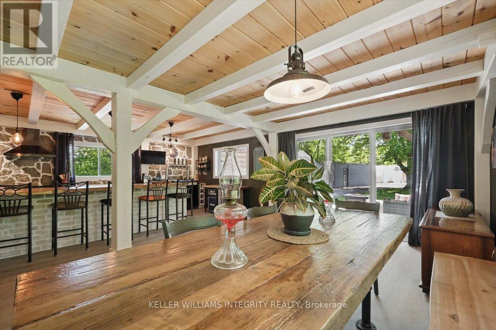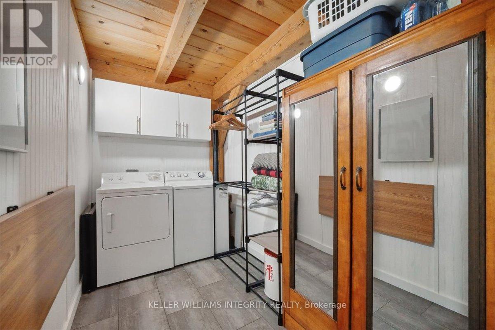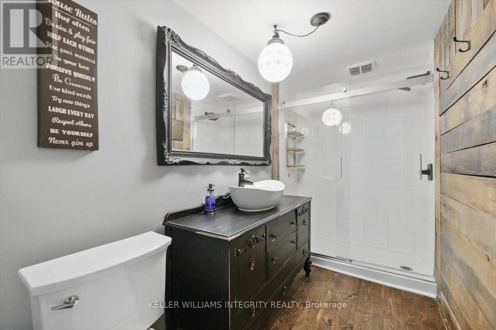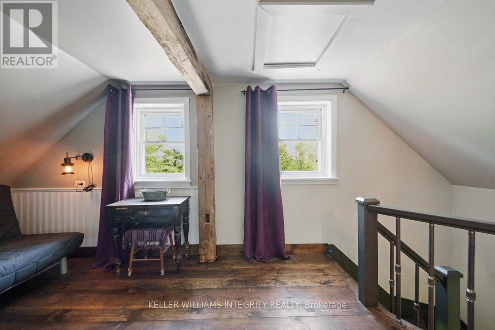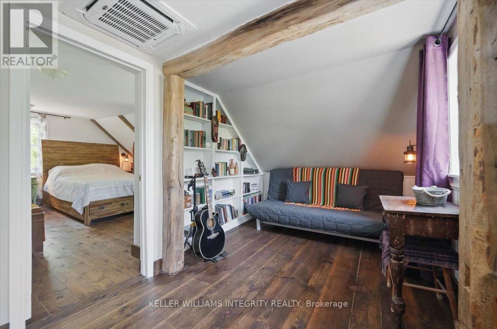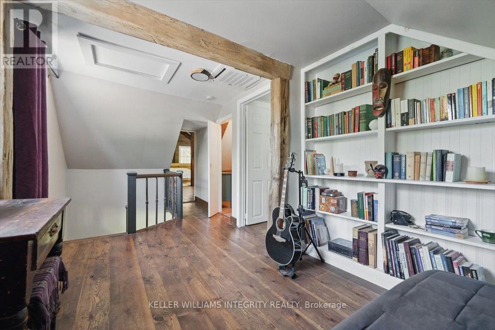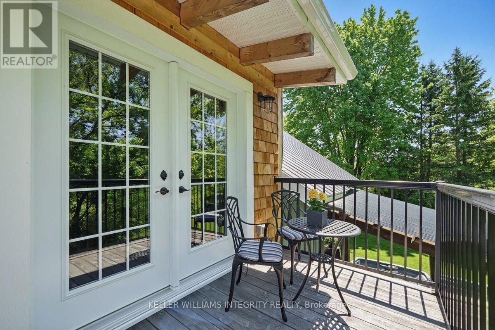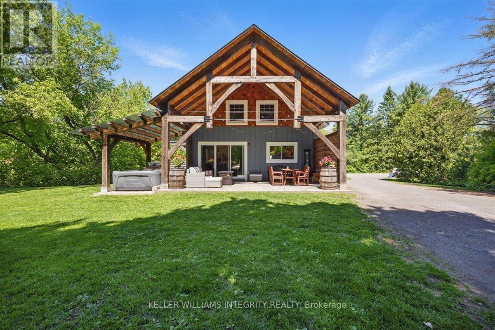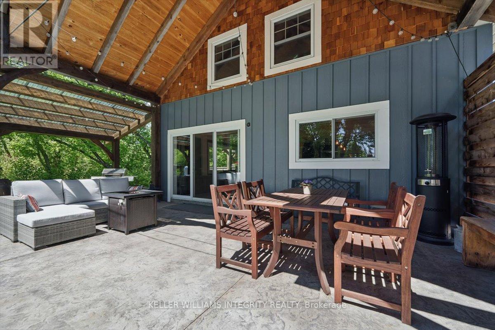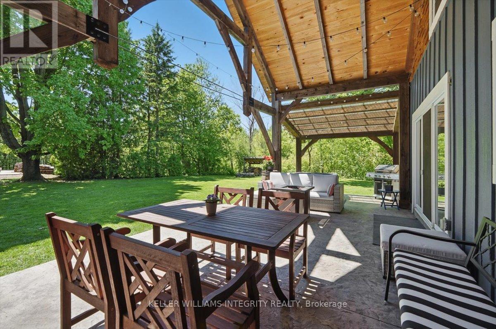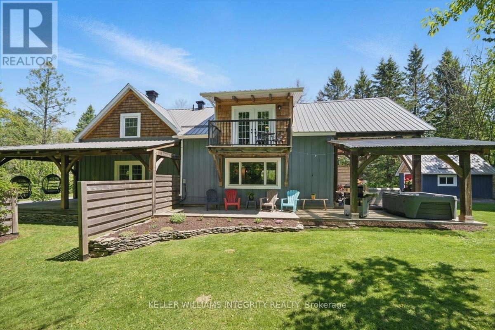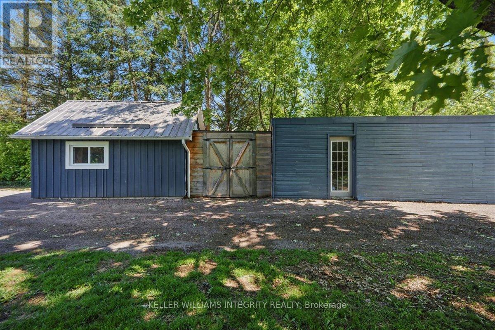2 Bedroom
2 Bathroom
1500 - 2000 sqft
Fireplace
Wall Unit
Heat Pump
$624,900
Welcome to this stunning, one-of-a-kind Century home, exquisitely renovated and thoughtfully expanded with a large 2021 addition all connected to full municipal services! Nestled in the heart of the friendly village of Plantagenet, this charming property is sure to captivate you from the moment you arrive. Set on a lush 3/4 acre lot surrounded by mature trees, the home offers exceptional privacy and a serene atmosphere. A wraparound porch invites you into the original section of the house, where character abounds with exposed wood beams and a warm inviting living room. Just beyond, you'll find a fully updated bathroom with a glass shower and a convenient laundry room. Step into the spectacular new addition and be wowed by a magazine-worthy kitchen designed to impress. Featuring a massive island, white cabinetry with rich wood countertops, a natural stone accent wall and even a built-in multi-tap kegerator, this space seamlessly blends old-world charm with modern luxury. The open-concept layout flows into a dining area with a built-in cherry wood bench and out to a jaw-dropping covered porch showcasing a mortise and tenon timber frame, stamped concrete patio and a hot tub, making it the perfect setting for entertaining or unwinding. Upstairs, a cozy den provides an ideal space for a home office or reading nook. A spacious secondary bedroom with walk-in closet & a full bath with a clawfoot tub lead to the primary suite located in the new wing, which features vaulted ceilings with exposed beams, a private balcony, wall-to-wall built-in storage, a walk-in closet & an additional closet. The outdoor space is equally impressive - Multiple sitting areas, a stone firepit under a timber-frame shelter, two storage sheds, and a 30' x 40' structural concrete pad ready for a future garage or workshop complete this incredible property. This home is truly a rare find full of character, comfort, and high-end touches. (id:49187)
Property Details
|
MLS® Number
|
X12175152 |
|
Property Type
|
Single Family |
|
Community Name
|
608 - Plantagenet |
|
Equipment Type
|
None |
|
Features
|
Irregular Lot Size |
|
Parking Space Total
|
10 |
|
Rental Equipment Type
|
None |
Building
|
Bathroom Total
|
2 |
|
Bedrooms Above Ground
|
2 |
|
Bedrooms Total
|
2 |
|
Amenities
|
Fireplace(s) |
|
Appliances
|
Water Heater, Dishwasher, Dryer, Hood Fan, Stove, Washer, Refrigerator |
|
Construction Style Attachment
|
Detached |
|
Cooling Type
|
Wall Unit |
|
Exterior Finish
|
Wood |
|
Fireplace Present
|
Yes |
|
Fireplace Total
|
2 |
|
Foundation Type
|
Slab, Concrete |
|
Heating Fuel
|
Natural Gas |
|
Heating Type
|
Heat Pump |
|
Stories Total
|
2 |
|
Size Interior
|
1500 - 2000 Sqft |
|
Type
|
House |
|
Utility Water
|
Municipal Water |
Parking
Land
|
Acreage
|
No |
|
Sewer
|
Sanitary Sewer |
|
Size Depth
|
183 Ft ,7 In |
|
Size Frontage
|
155 Ft ,4 In |
|
Size Irregular
|
155.4 X 183.6 Ft ; Slightly Irregular. |
|
Size Total Text
|
155.4 X 183.6 Ft ; Slightly Irregular. |
|
Zoning Description
|
R1 |
Utilities
https://www.realtor.ca/real-estate/28370841/130-du-comte-street-alfred-and-plantagenet-608-plantagenet

