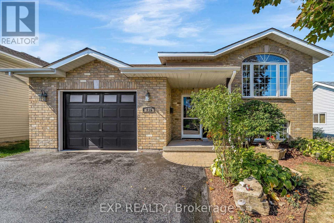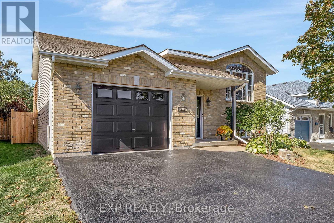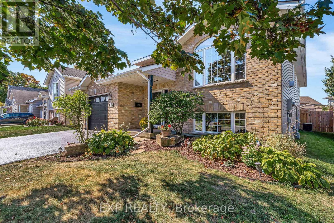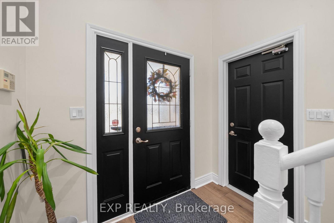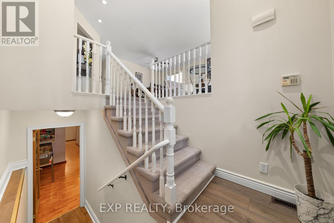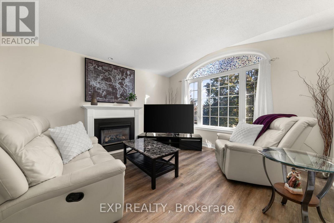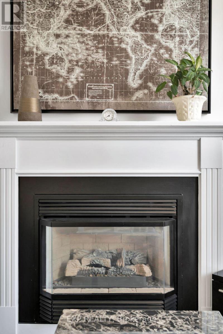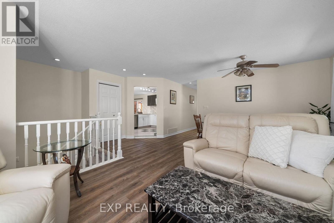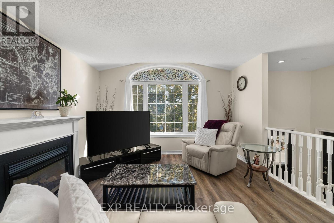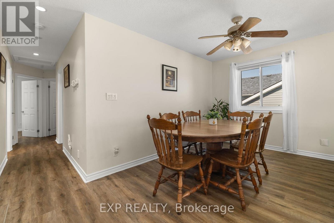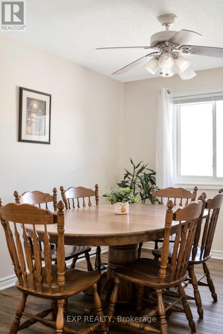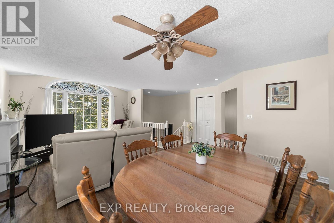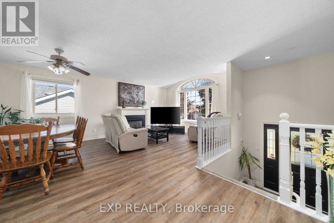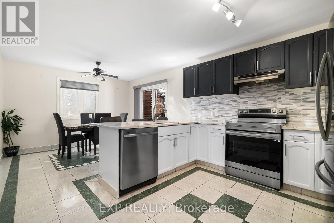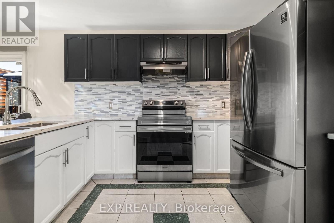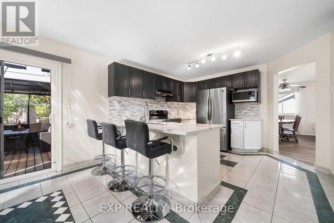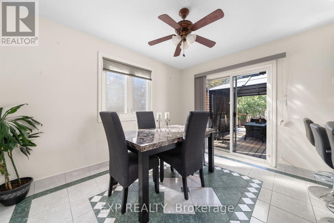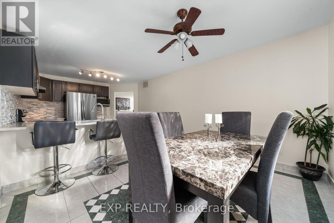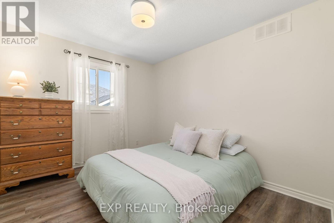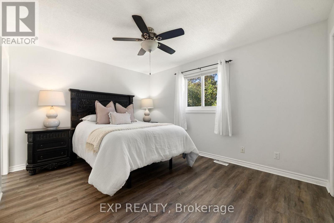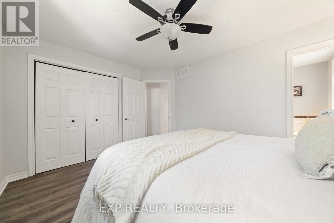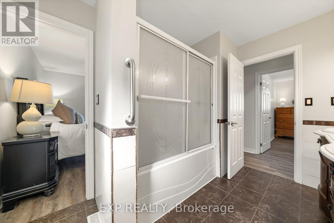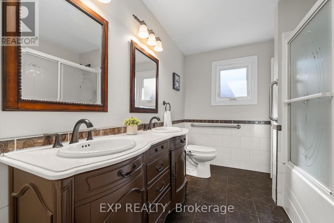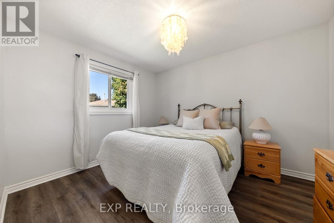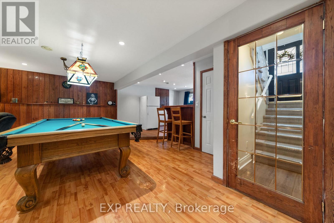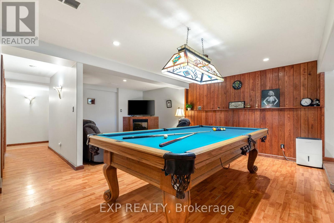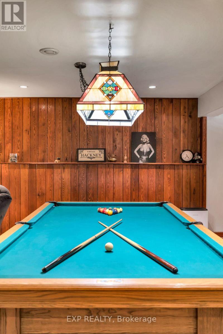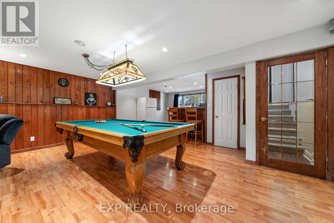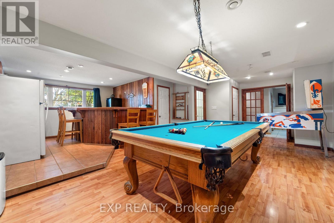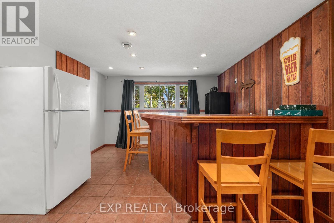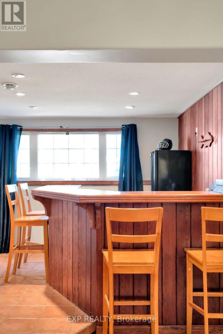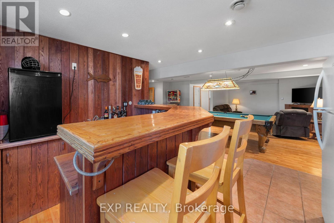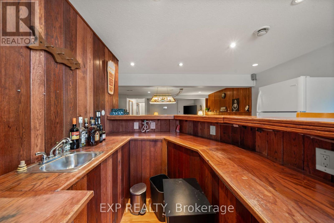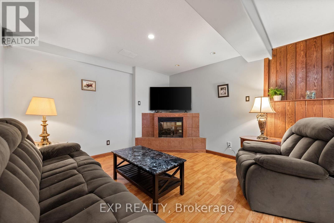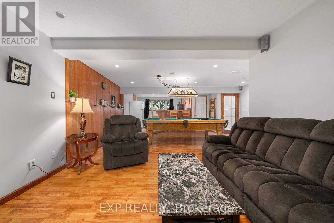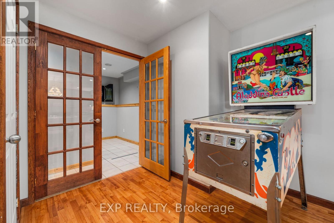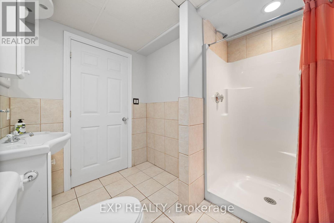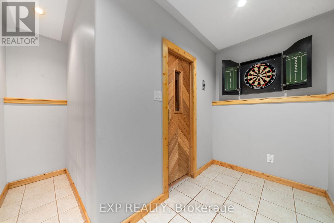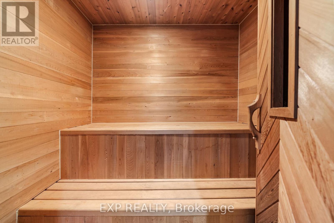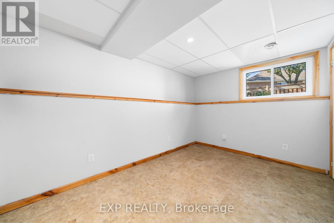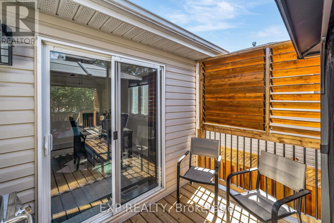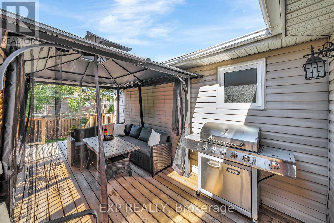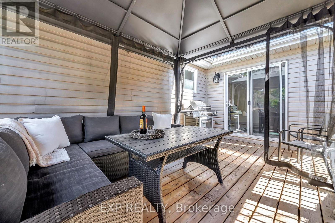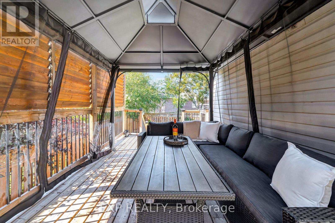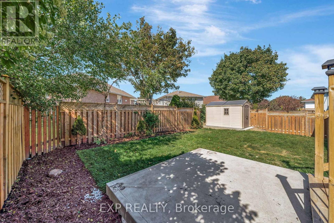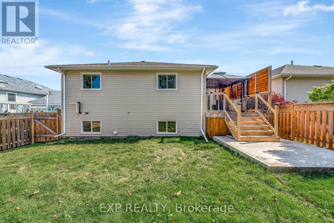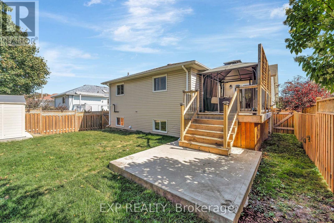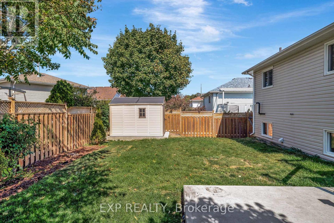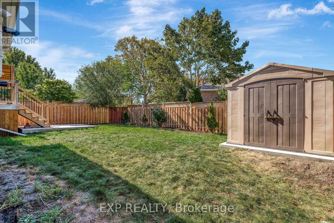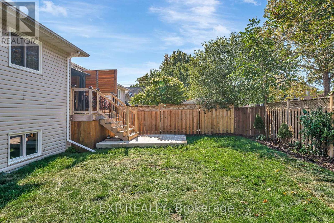4 Bedroom
2 Bathroom
1100 - 1500 sqft
Raised Bungalow
Fireplace
Central Air Conditioning
Forced Air
$639,000
This well-maintained 3+1 bedroom, 2 bathroom home is perfectly situated in a sought-after family neighbourhood - close to schools, parks, shopping, transit, and more. Built in 2000 with thoughtful upgrades throughout, it offers both comfort and convenience. Step inside to a bright and spacious main floor featuring an open living and dining area, and an eat-in kitchen with ceramic floors and sliding patio doors leading to a deck overlooking the fully fenced backyard. Enjoy outdoor living with a gazebo, perfect for relaxing or entertaining, plus a handy storage shed for all your yard tools.The foyer provides direct access to the attached garage, while the finished lower level expands your living space with a large recreation room complete with a cozy fireplace and built-in bar. A fourth bedroom, second bathroom, and plenty of storage, including laundry and under-stair space, make this level both functional and inviting! With ample parking, a great layout, and a location central to all amenities, 130 Finch Drive is ready to welcome its next owners. (id:49187)
Property Details
|
MLS® Number
|
X12419260 |
|
Property Type
|
Single Family |
|
Community Name
|
Belleville Ward |
|
Amenities Near By
|
Golf Nearby, Hospital, Park, Marina, Place Of Worship |
|
Equipment Type
|
Water Heater |
|
Parking Space Total
|
5 |
|
Rental Equipment Type
|
Water Heater |
|
Structure
|
Shed |
Building
|
Bathroom Total
|
2 |
|
Bedrooms Above Ground
|
3 |
|
Bedrooms Below Ground
|
1 |
|
Bedrooms Total
|
4 |
|
Amenities
|
Fireplace(s) |
|
Appliances
|
Dishwasher, Dryer, Stove, Washer, Refrigerator |
|
Architectural Style
|
Raised Bungalow |
|
Basement Development
|
Finished |
|
Basement Type
|
Full (finished) |
|
Construction Style Attachment
|
Detached |
|
Cooling Type
|
Central Air Conditioning |
|
Exterior Finish
|
Brick, Vinyl Siding |
|
Fireplace Present
|
Yes |
|
Foundation Type
|
Block |
|
Heating Fuel
|
Natural Gas |
|
Heating Type
|
Forced Air |
|
Stories Total
|
1 |
|
Size Interior
|
1100 - 1500 Sqft |
|
Type
|
House |
|
Utility Water
|
Municipal Water |
Parking
Land
|
Acreage
|
No |
|
Land Amenities
|
Golf Nearby, Hospital, Park, Marina, Place Of Worship |
|
Sewer
|
Sanitary Sewer |
|
Size Irregular
|
49.2 X 105 Acre |
|
Size Total Text
|
49.2 X 105 Acre |
Rooms
| Level |
Type |
Length |
Width |
Dimensions |
|
Lower Level |
Bedroom 4 |
2.55 m |
3.86 m |
2.55 m x 3.86 m |
|
Lower Level |
Bathroom |
2.55 m |
2.45 m |
2.55 m x 2.45 m |
|
Lower Level |
Bathroom |
335 m |
2.29 m |
335 m x 2.29 m |
|
Lower Level |
Recreational, Games Room |
7.54 m |
7.54 m |
7.54 m x 7.54 m |
|
Lower Level |
Laundry Room |
3.45 m |
2.61 m |
3.45 m x 2.61 m |
|
Main Level |
Living Room |
3.86 m |
4.01 m |
3.86 m x 4.01 m |
|
Main Level |
Dining Room |
3.51 m |
2.24 m |
3.51 m x 2.24 m |
|
Main Level |
Kitchen |
3.48 m |
3.59 m |
3.48 m x 3.59 m |
|
Main Level |
Eating Area |
2.91 m |
3.59 m |
2.91 m x 3.59 m |
|
Main Level |
Bedroom |
3.4 m |
2.92 m |
3.4 m x 2.92 m |
|
Main Level |
Bedroom 2 |
3.62 m |
3.5 m |
3.62 m x 3.5 m |
|
Main Level |
Bedroom 3 |
4.05 m |
3.32 m |
4.05 m x 3.32 m |
Utilities
|
Cable
|
Available |
|
Electricity
|
Installed |
|
Sewer
|
Installed |
https://www.realtor.ca/real-estate/28896417/130-finch-drive-belleville-belleville-ward-belleville-ward

