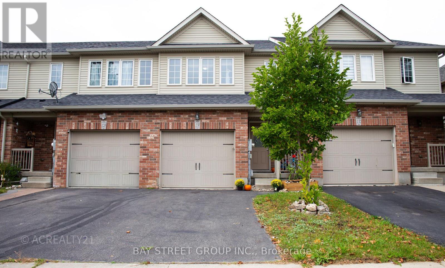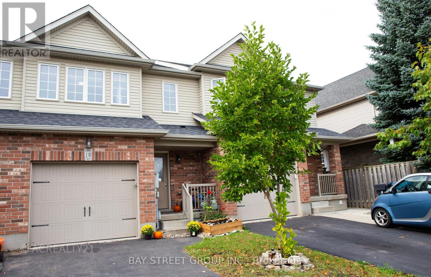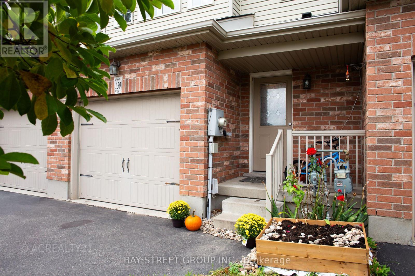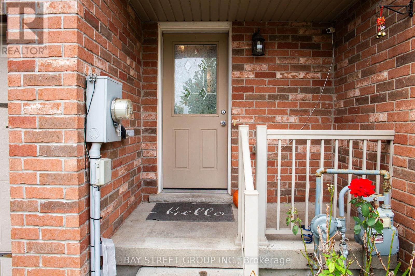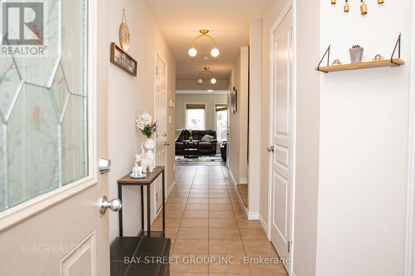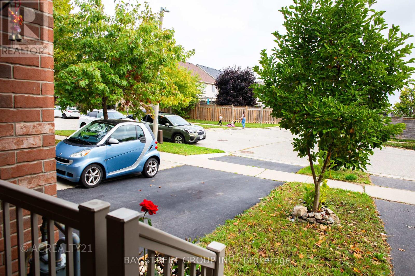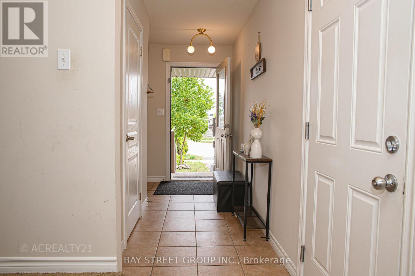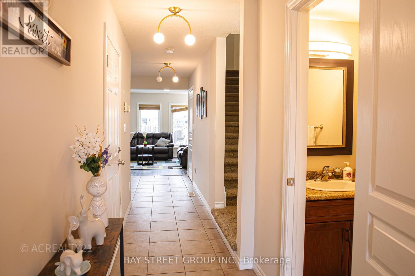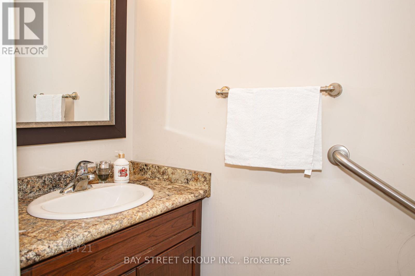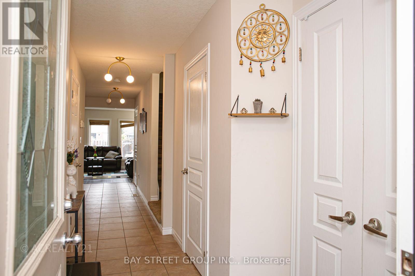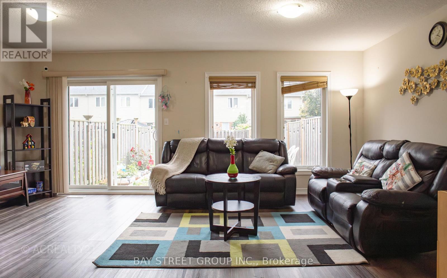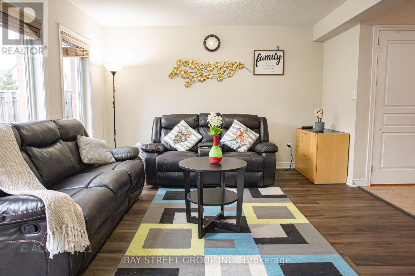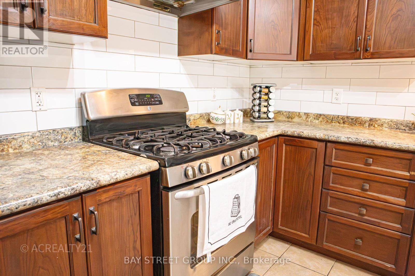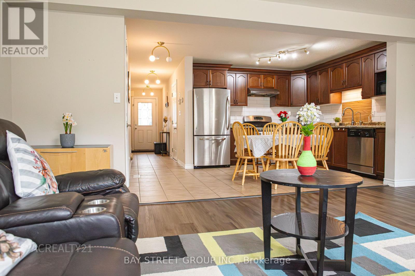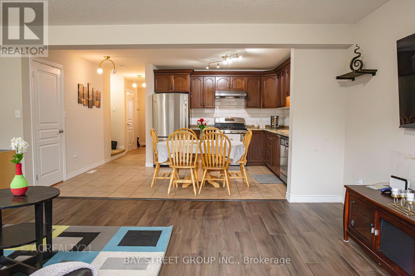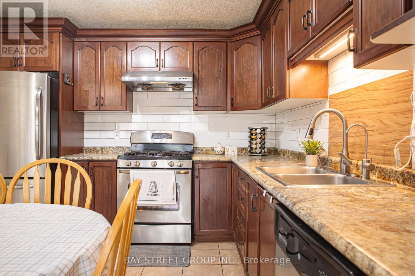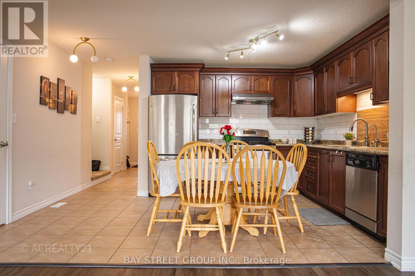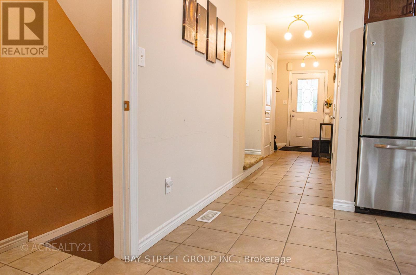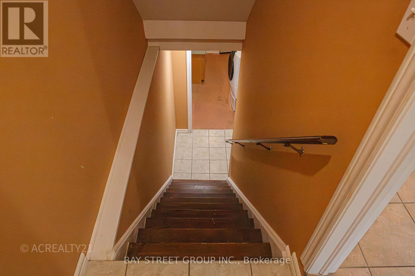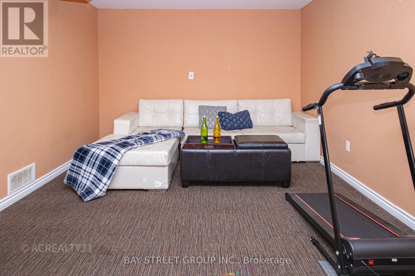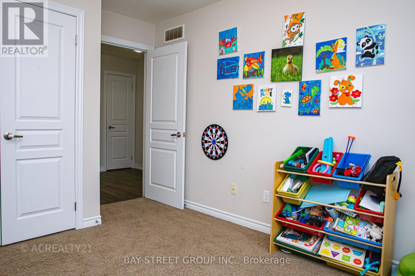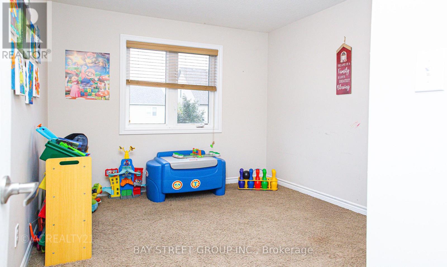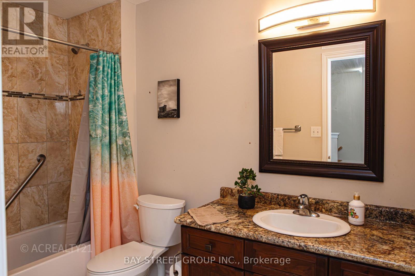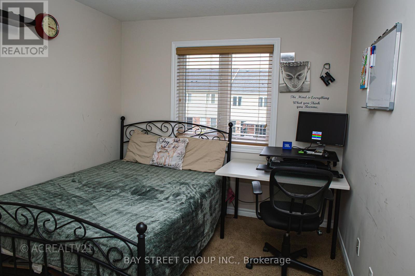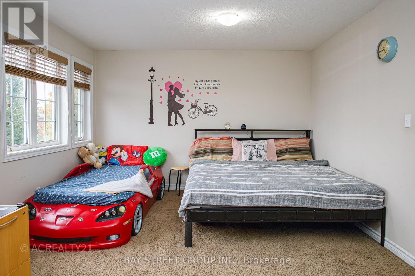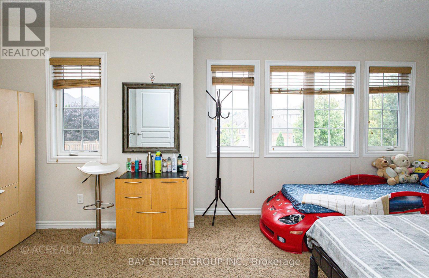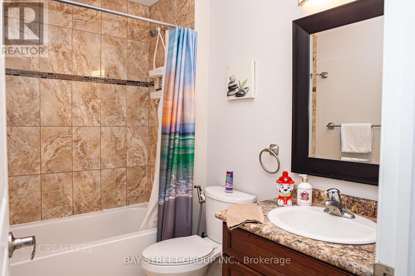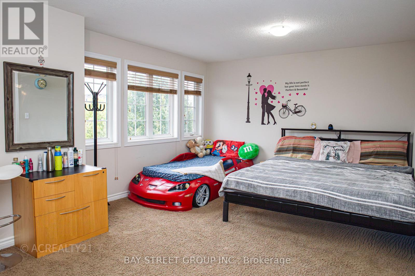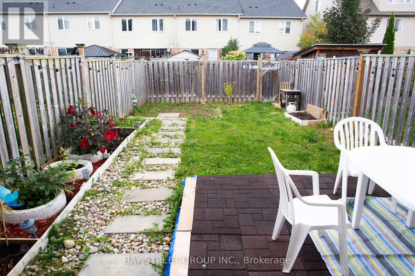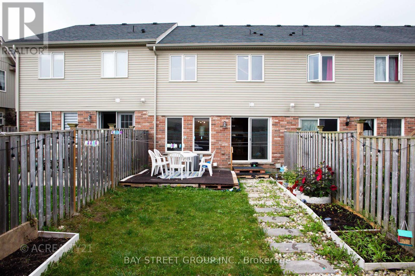130 Simmonds Drive Guelph (Victoria North), Ontario N1E 7L8
$799,000
Welcome to 130 Simmonds Dr a modern family home in one of Guelph's most desirable communities! This beautifully designed property offers an open-concept layout with sun-filled living spaces, a spacious kitchen with upgraded finishes, and a functional floor plan ideal for growing families. Enjoy 3 generously sized bedrooms, including a primary suite with a walk-in closet and ensuite bath. Step outside to a private backyard perfect for entertaining or relaxing. Located just minutes from parks, schools, shopping, and quick highway access, this home blends lifestyle and convenience. A rare opportunity to own a stylish home in a family-friendly neighbourhood. (id:49187)
Open House
This property has open houses!
1:00 pm
Ends at:4:00 pm
1:00 pm
Ends at:4:00 pm
Property Details
| MLS® Number | X12426329 |
| Property Type | Single Family |
| Community Name | Victoria North |
| Equipment Type | Water Heater |
| Parking Space Total | 2 |
| Rental Equipment Type | Water Heater |
Building
| Bathroom Total | 4 |
| Bedrooms Above Ground | 3 |
| Bedrooms Below Ground | 1 |
| Bedrooms Total | 4 |
| Age | 6 To 15 Years |
| Appliances | Central Vacuum, Water Meter, Dishwasher, Dryer, Garage Door Opener, Hood Fan, Stove, Washer, Refrigerator |
| Basement Development | Finished |
| Basement Type | N/a (finished) |
| Construction Style Attachment | Attached |
| Cooling Type | Central Air Conditioning |
| Exterior Finish | Brick, Vinyl Siding |
| Fire Protection | Smoke Detectors |
| Fireplace Present | Yes |
| Fireplace Total | 1 |
| Half Bath Total | 1 |
| Heating Fuel | Natural Gas |
| Heating Type | Forced Air |
| Stories Total | 2 |
| Size Interior | 1100 - 1500 Sqft |
| Type | Row / Townhouse |
| Utility Water | Municipal Water |
Parking
| Garage |
Land
| Acreage | No |
| Sewer | Sanitary Sewer |
| Size Depth | 114 Ft ,1 In |
| Size Frontage | 19 Ft ,9 In |
| Size Irregular | 19.8 X 114.1 Ft |
| Size Total Text | 19.8 X 114.1 Ft |
Rooms
| Level | Type | Length | Width | Dimensions |
|---|---|---|---|---|
| Second Level | Primary Bedroom | 5.71 m | 3.53 m | 5.71 m x 3.53 m |
| Second Level | Bedroom 2 | 3.2 m | 2.79 m | 3.2 m x 2.79 m |
| Second Level | Bedroom 3 | 3.2 m | 2.79 m | 3.2 m x 2.79 m |
| Basement | Recreational, Games Room | 5.59 m | 3.38 m | 5.59 m x 3.38 m |
| Main Level | Great Room | 5.71 m | 3.73 m | 5.71 m x 3.73 m |
Utilities
| Cable | Installed |
| Electricity | Installed |
| Sewer | Available |
https://www.realtor.ca/real-estate/28918773/130-simmonds-drive-guelph-victoria-north-victoria-north

