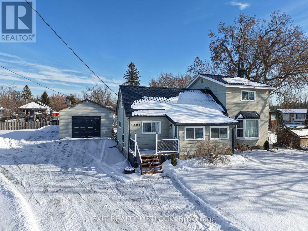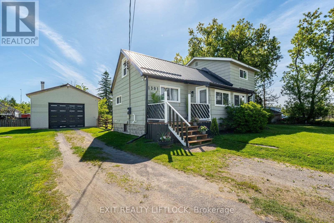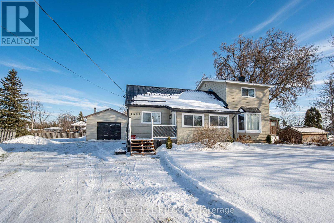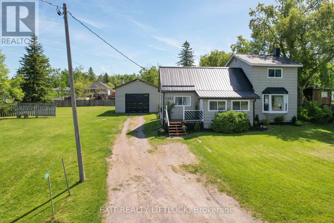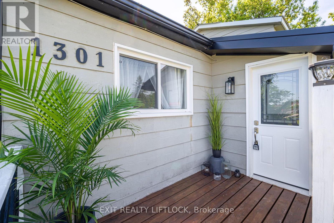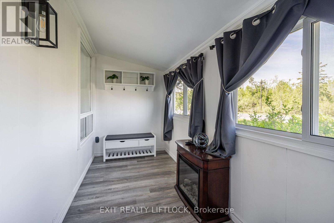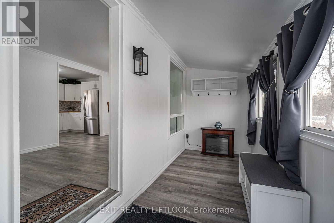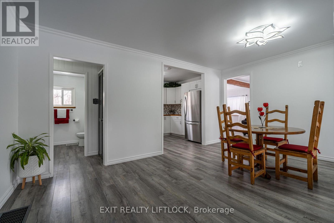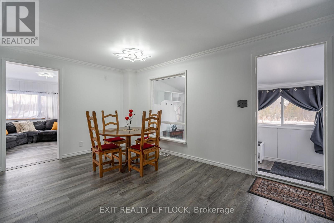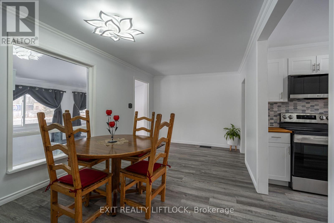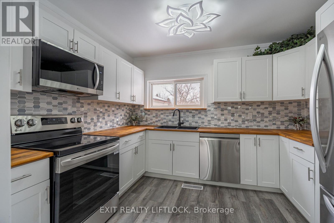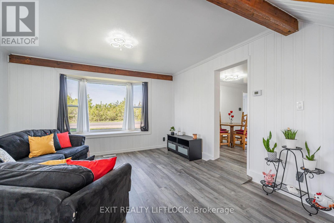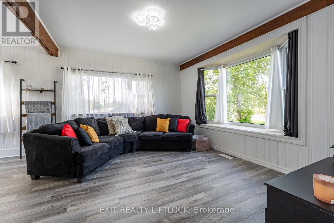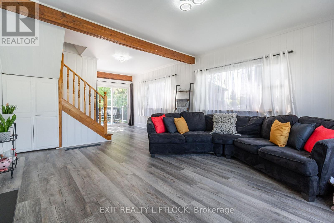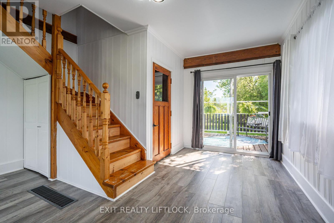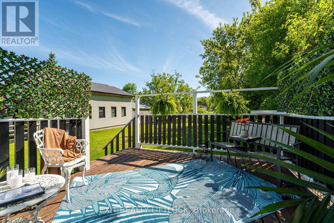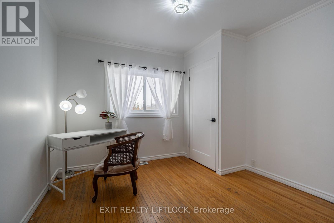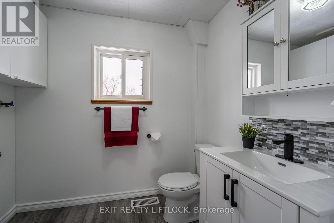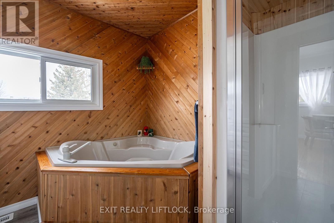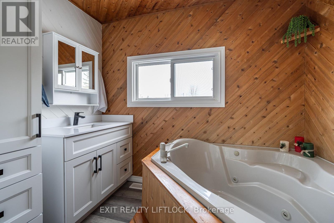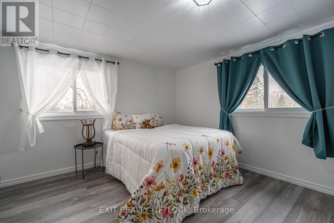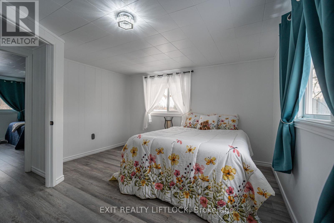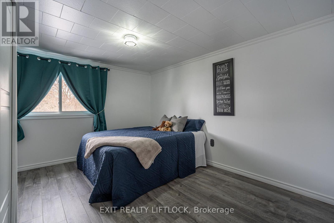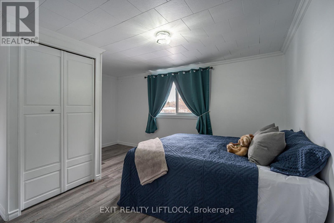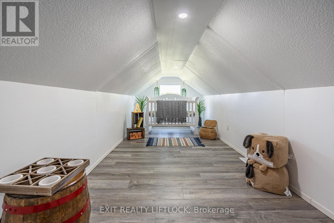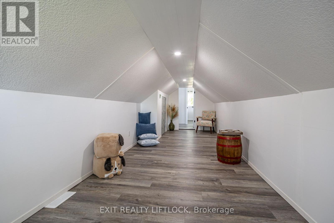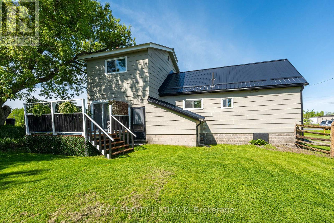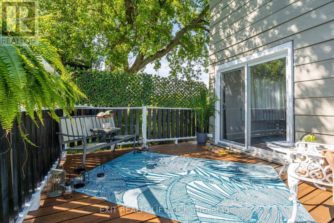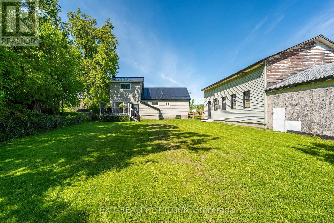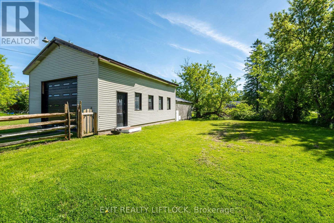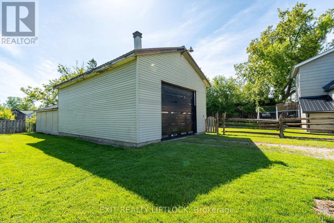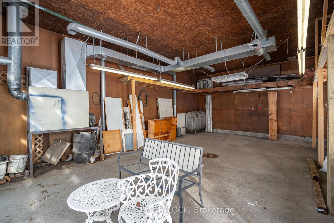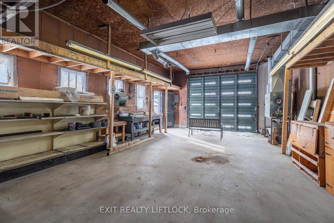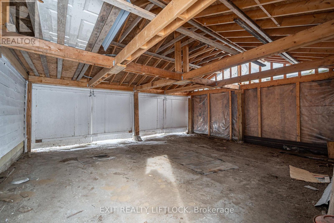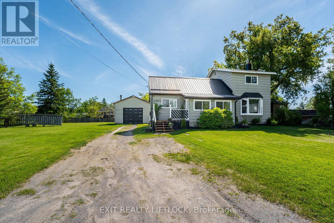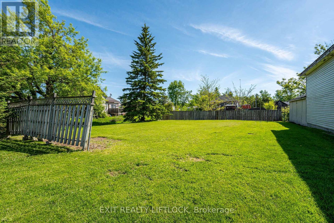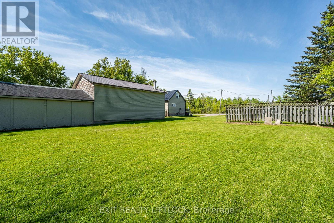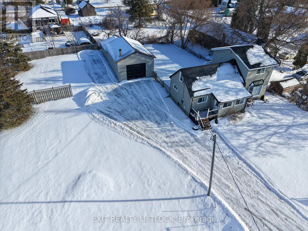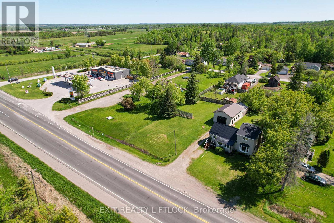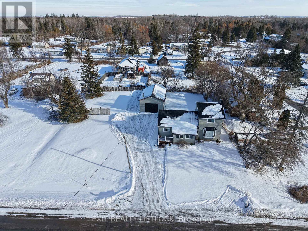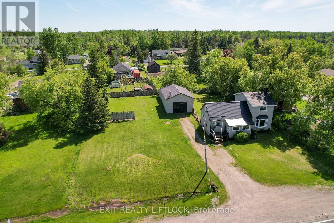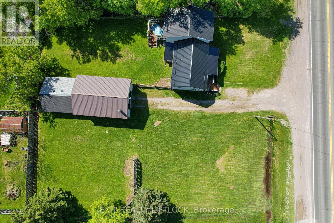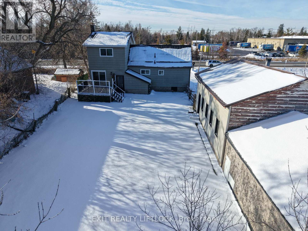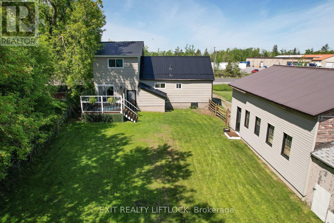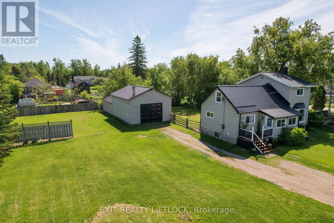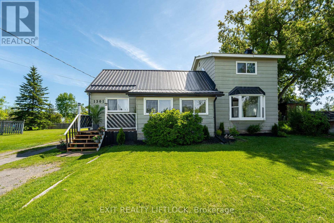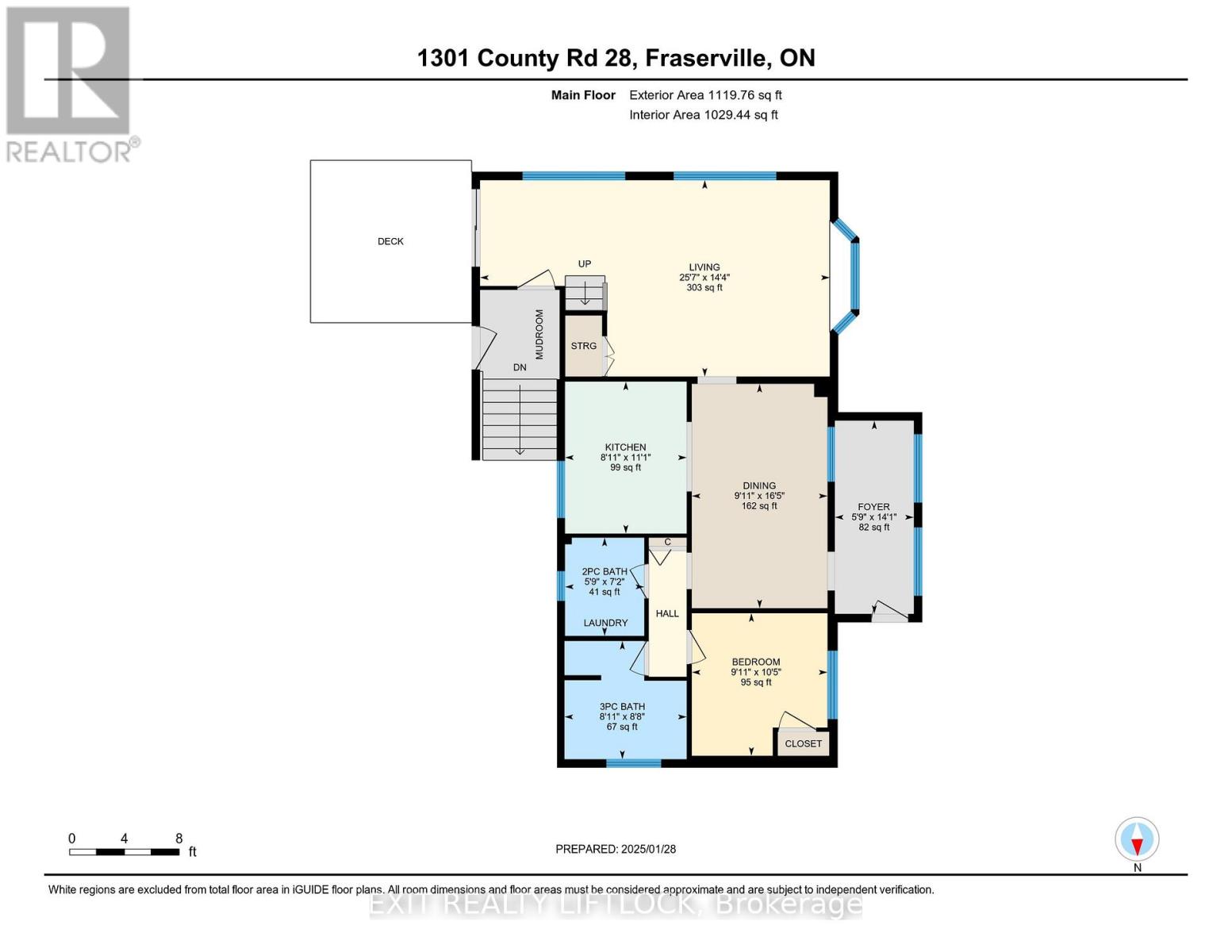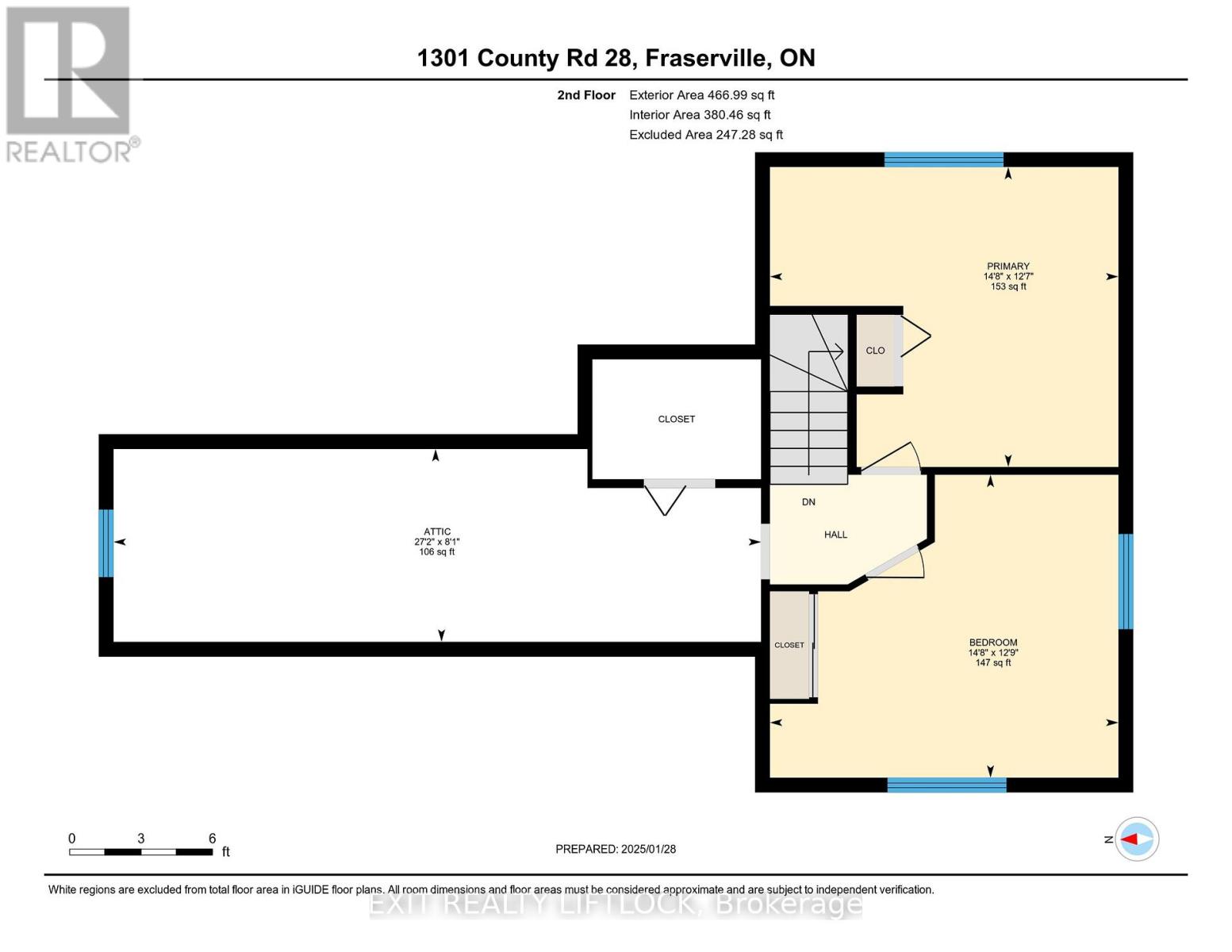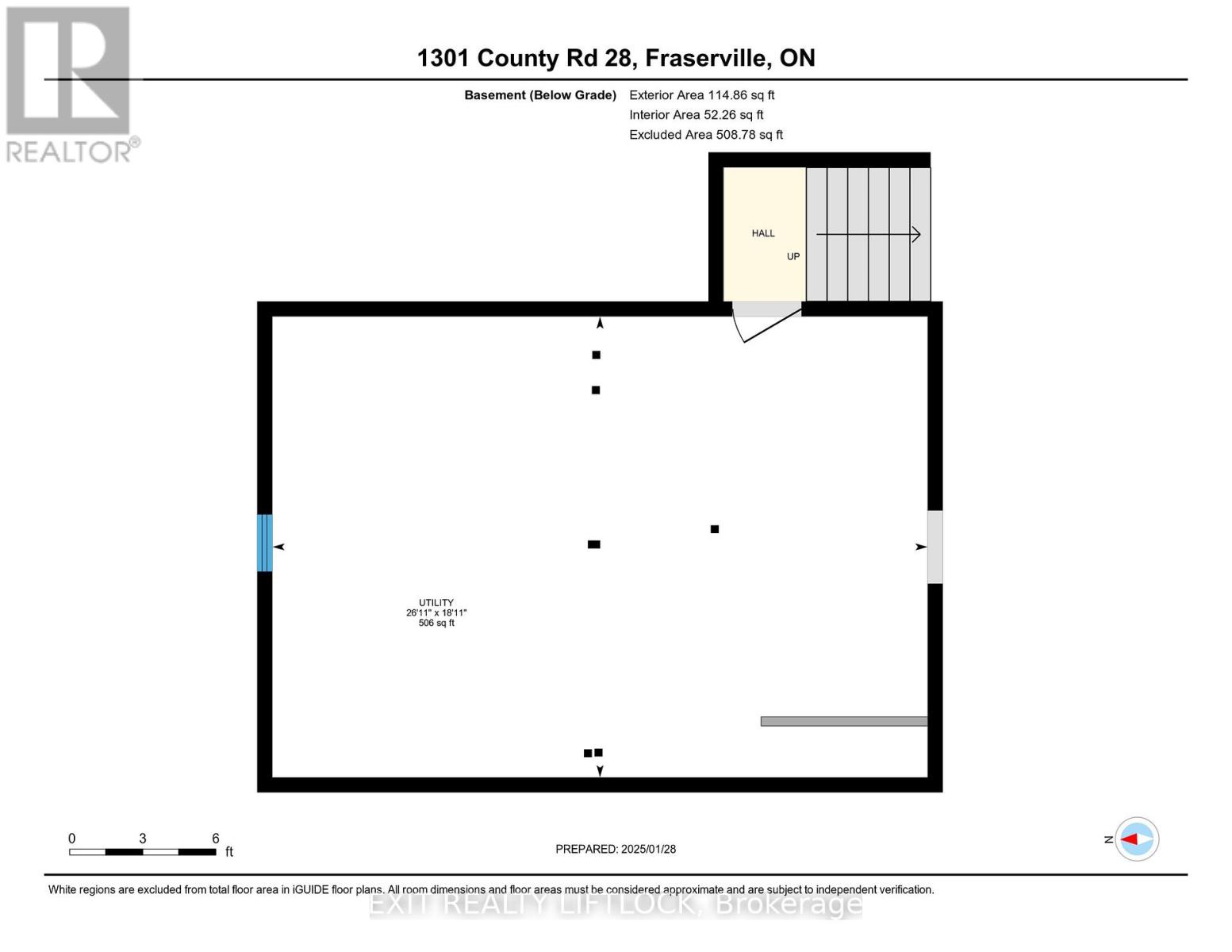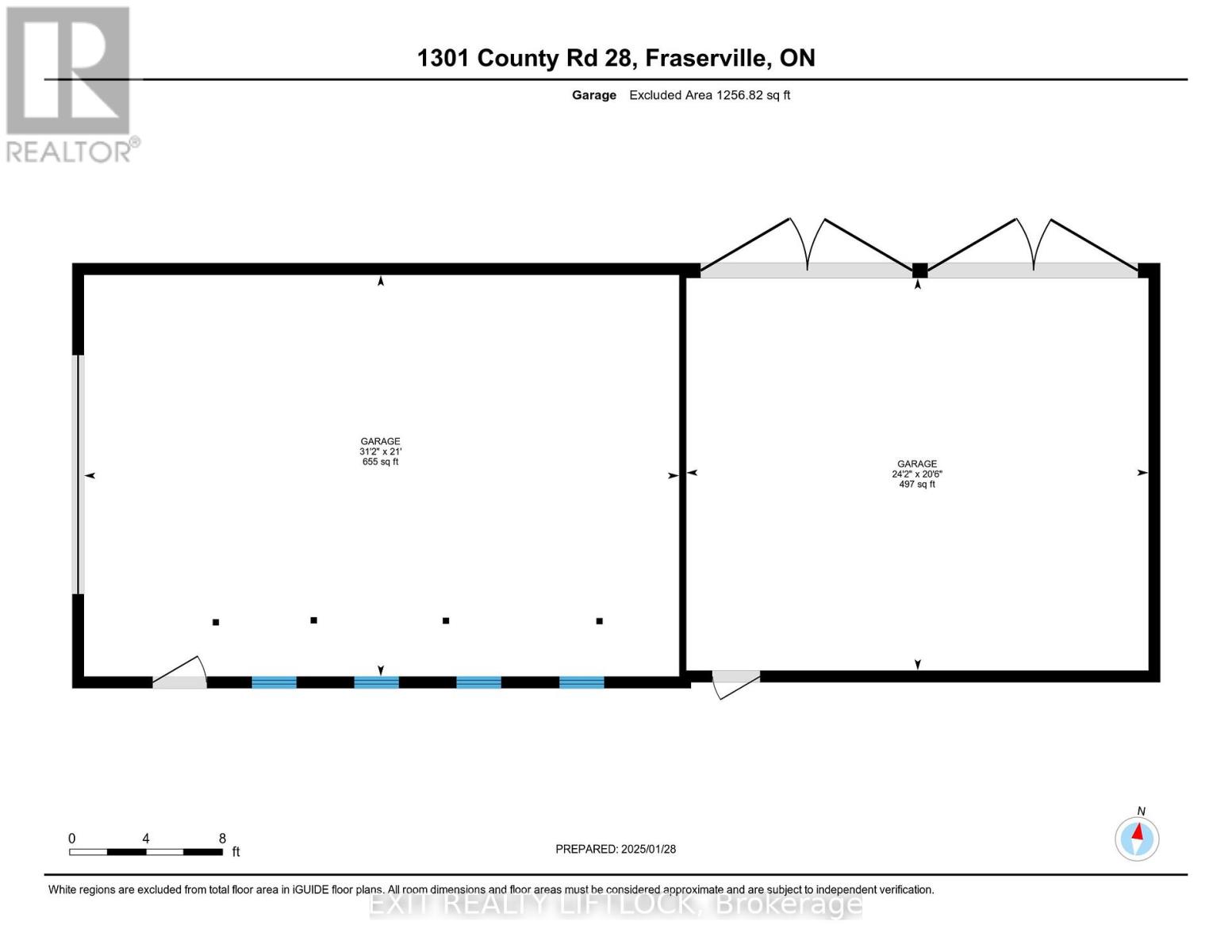4 Bedroom
2 Bathroom
1500 - 2000 sqft
None
Forced Air
$749,900
Step into this beautifully updated 2-storey country home where charm meets modern convenience. The bright mudroom welcomes you into a spacious dining area and brand-new kitchen featuring sleek appliances and contemporary finishes. The cozy living room opens onto a large deck perfect for relaxing or entertaining in your private backyard. The main floor offers a flexible bedroom or office space, a spa-inspired full bathroom, a handy 2-piece bath with laundry, and fresh new flooring throughout. Upstairs, you'll find two comfortable bedrooms and a large rec room ideal as a third bedroom, kids' playroom, or creative space. Outside, a 24' x 20' heated garage/workshop with high ceilings and separate panel is a dream for hobbyists or home-based businesses. The attached 31.5' x 21' storage area adds even more versatility. With updated windows, a steel roof, gas furnace, and modern lighting, this move-in-ready home is full of potential. A place to grow your family, or a live/work setup. Conveniently located with easy highway access, ample parking, and a partially fenced yard for added privacy, this home checks all the boxes. (id:49187)
Property Details
|
MLS® Number
|
X12332297 |
|
Property Type
|
Single Family |
|
Community Name
|
Otonabee-South Monaghan |
|
Amenities Near By
|
Golf Nearby |
|
Community Features
|
School Bus |
|
Equipment Type
|
Water Heater - Gas, Water Heater |
|
Features
|
Flat Site, Carpet Free, Sump Pump |
|
Parking Space Total
|
6 |
|
Rental Equipment Type
|
Water Heater - Gas, Water Heater |
|
Structure
|
Deck, Drive Shed |
Building
|
Bathroom Total
|
2 |
|
Bedrooms Above Ground
|
4 |
|
Bedrooms Total
|
4 |
|
Appliances
|
Dishwasher, Water Heater, Microwave, Stove, Window Coverings, Refrigerator |
|
Basement Development
|
Unfinished |
|
Basement Type
|
N/a (unfinished) |
|
Construction Style Attachment
|
Detached |
|
Cooling Type
|
None |
|
Exterior Finish
|
Wood |
|
Fire Protection
|
Smoke Detectors |
|
Foundation Type
|
Block |
|
Half Bath Total
|
1 |
|
Heating Fuel
|
Natural Gas |
|
Heating Type
|
Forced Air |
|
Stories Total
|
2 |
|
Size Interior
|
1500 - 2000 Sqft |
|
Type
|
House |
|
Utility Water
|
Drilled Well |
Parking
Land
|
Acreage
|
No |
|
Fence Type
|
Fenced Yard |
|
Land Amenities
|
Golf Nearby |
|
Sewer
|
Septic System |
|
Size Depth
|
165 Ft |
|
Size Frontage
|
132 Ft |
|
Size Irregular
|
132 X 165 Ft |
|
Size Total Text
|
132 X 165 Ft|under 1/2 Acre |
|
Zoning Description
|
Residential |
Rooms
| Level |
Type |
Length |
Width |
Dimensions |
|
Second Level |
Primary Bedroom |
4.46 m |
4.84 m |
4.46 m x 4.84 m |
|
Second Level |
Bedroom |
4.46 m |
3.88 m |
4.46 m x 3.88 m |
|
Main Level |
Foyer |
4.31 m |
1.76 m |
4.31 m x 1.76 m |
|
Main Level |
Dining Room |
5 m |
3.02 m |
5 m x 3.02 m |
|
Main Level |
Kitchen |
3.39 m |
2.71 m |
3.39 m x 2.71 m |
|
Main Level |
Bedroom |
3.18 m |
3.02 m |
3.18 m x 3.02 m |
|
Main Level |
Living Room |
7.79 m |
4.38 m |
7.79 m x 4.38 m |
|
Main Level |
Bathroom |
2.72 m |
2.63 m |
2.72 m x 2.63 m |
|
Main Level |
Bathroom |
2.19 m |
2.77 m |
2.19 m x 2.77 m |
Utilities
|
Cable
|
Available |
|
Electricity
|
Installed |
https://www.realtor.ca/real-estate/28707185/1301-county-rd-28-otonabee-south-monaghan-otonabee-south-monaghan

