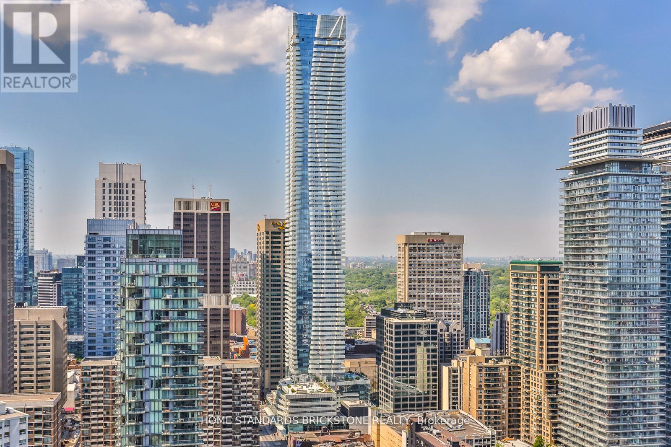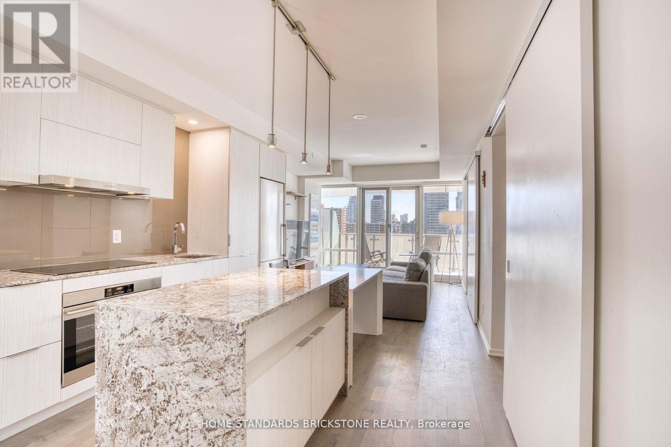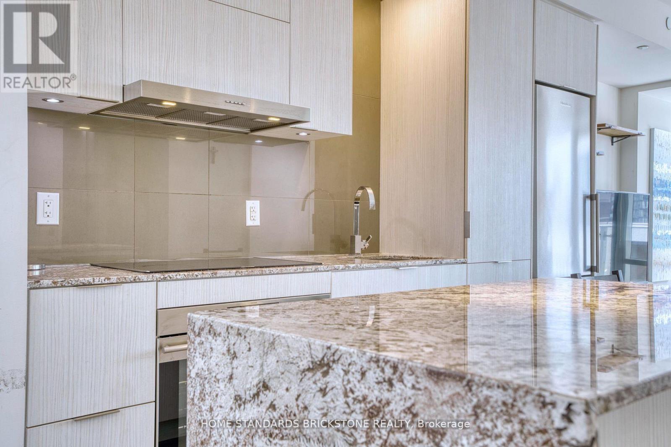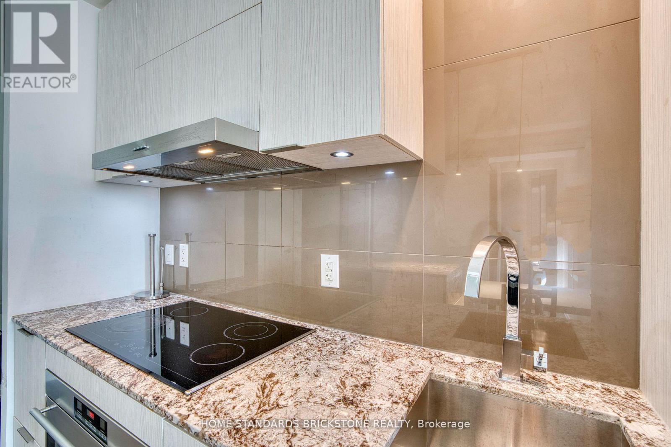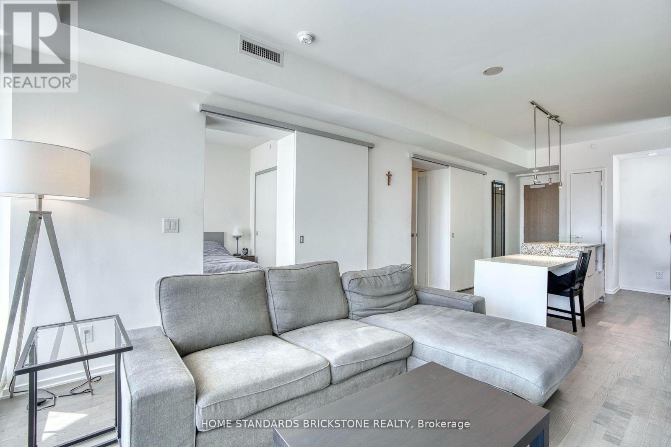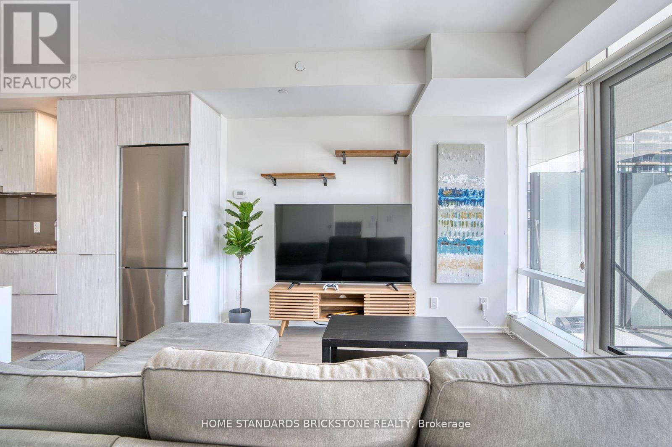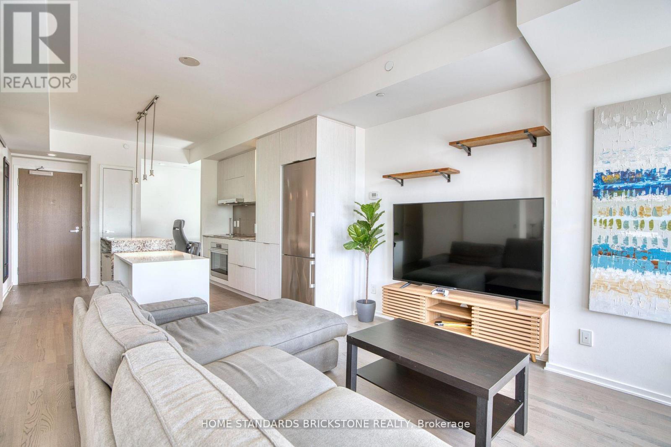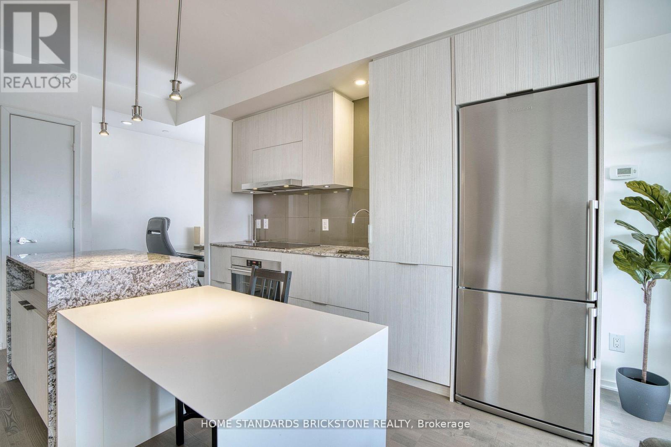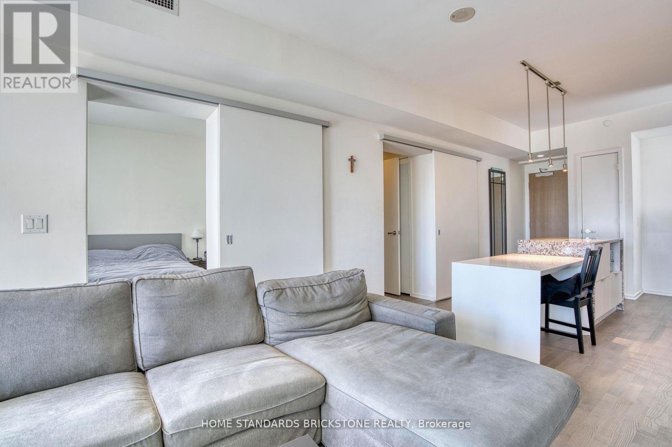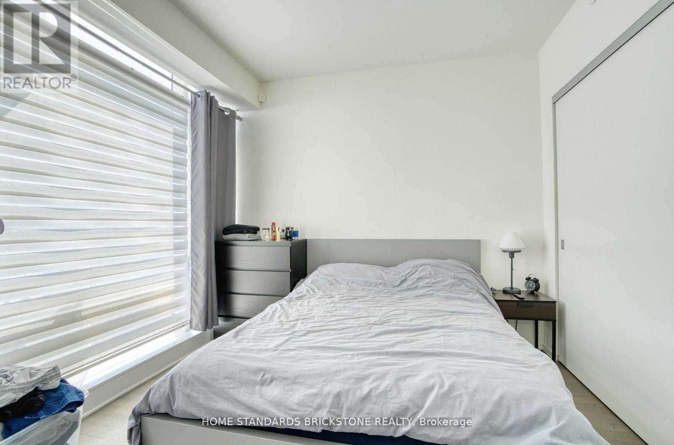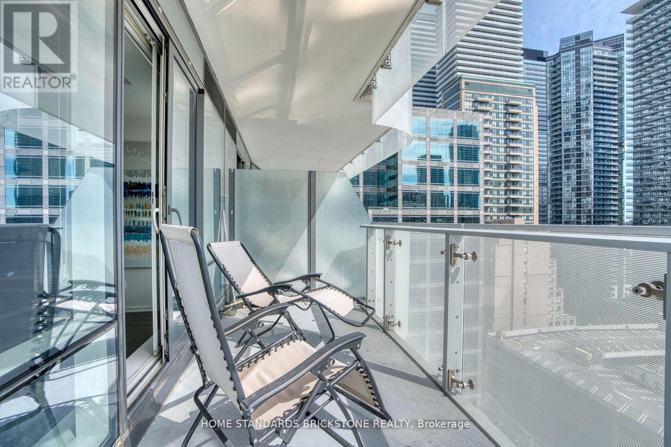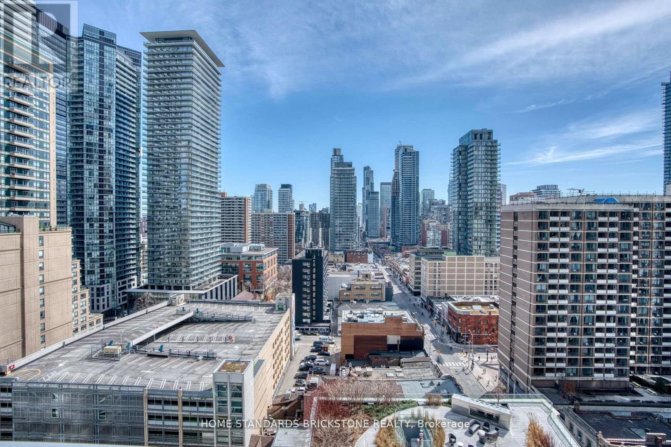2 Bedroom
1 Bathroom
600 - 699 sqft
Central Air Conditioning
Forced Air
$768,000Maintenance, Common Area Maintenance, Heat, Insurance, Water
$504.11 Monthly
Holt Renfrew, U of T, upscale restaurants, cafés, and all of Torontos iconic landmarks are just minutes away from this stunning South-facing One Bloor residence by Great Gulf and Hariri Pontarini Architects. This spacious 1 Bedroom + Den unit features a large balcony, a functional floor plan, high-end finishes, and abundant natural light with a beautiful panoramic city view. Residents enjoy direct access to 2 subway lines and world-class amenities, including 24-hour concierge and security, indoor and outdoor pools, hot and cold plunge pools, spa with treatment room, steam room and saunas, rooftop sun deck and lounge with day beds, a fully equipped fitness centre with yoga and Pilates studio, media and party rooms with wet bar, billiards and table tennis, guest suites, and BBQ-friendly outdoor dining areas. All of this in the most desirable location in downtown Toronto, steps from Yorkvilles designer boutiques, the ROM, and Bloor Streets vibrant lifestyle. (id:49187)
Property Details
|
MLS® Number
|
C12443702 |
|
Property Type
|
Single Family |
|
Community Name
|
Church-Yonge Corridor |
|
Community Features
|
Pets Not Allowed |
|
Features
|
Balcony |
Building
|
Bathroom Total
|
1 |
|
Bedrooms Above Ground
|
1 |
|
Bedrooms Below Ground
|
1 |
|
Bedrooms Total
|
2 |
|
Appliances
|
Dishwasher, Dryer, Hood Fan, Microwave, Oven, Washer, Refrigerator |
|
Basement Type
|
None |
|
Cooling Type
|
Central Air Conditioning |
|
Exterior Finish
|
Concrete |
|
Flooring Type
|
Hardwood |
|
Heating Fuel
|
Natural Gas |
|
Heating Type
|
Forced Air |
|
Size Interior
|
600 - 699 Sqft |
|
Type
|
Apartment |
Parking
Land
Rooms
| Level |
Type |
Length |
Width |
Dimensions |
|
Ground Level |
Living Room |
5.82 m |
4.3 m |
5.82 m x 4.3 m |
|
Ground Level |
Dining Room |
5.82 m |
4.3 m |
5.82 m x 4.3 m |
|
Ground Level |
Kitchen |
5.82 m |
4.3 m |
5.82 m x 4.3 m |
|
Ground Level |
Primary Bedroom |
3.57 m |
3 m |
3.57 m x 3 m |
|
Ground Level |
Den |
2.87 m |
2.8 m |
2.87 m x 2.8 m |
https://www.realtor.ca/real-estate/28949395/1306-1-bloor-street-e-toronto-church-yonge-corridor-church-yonge-corridor


