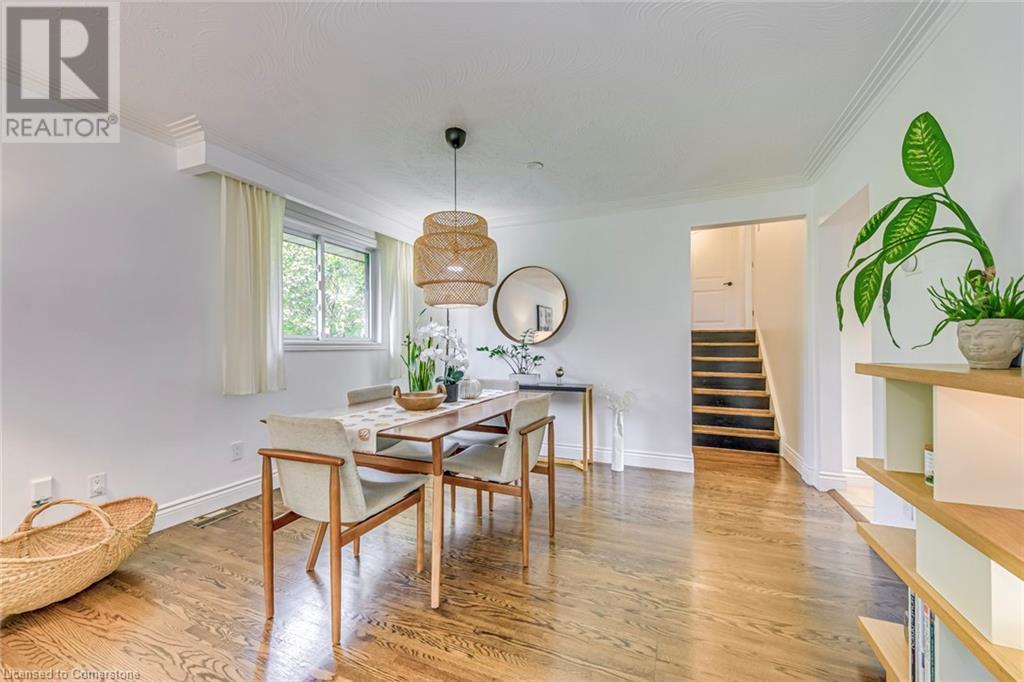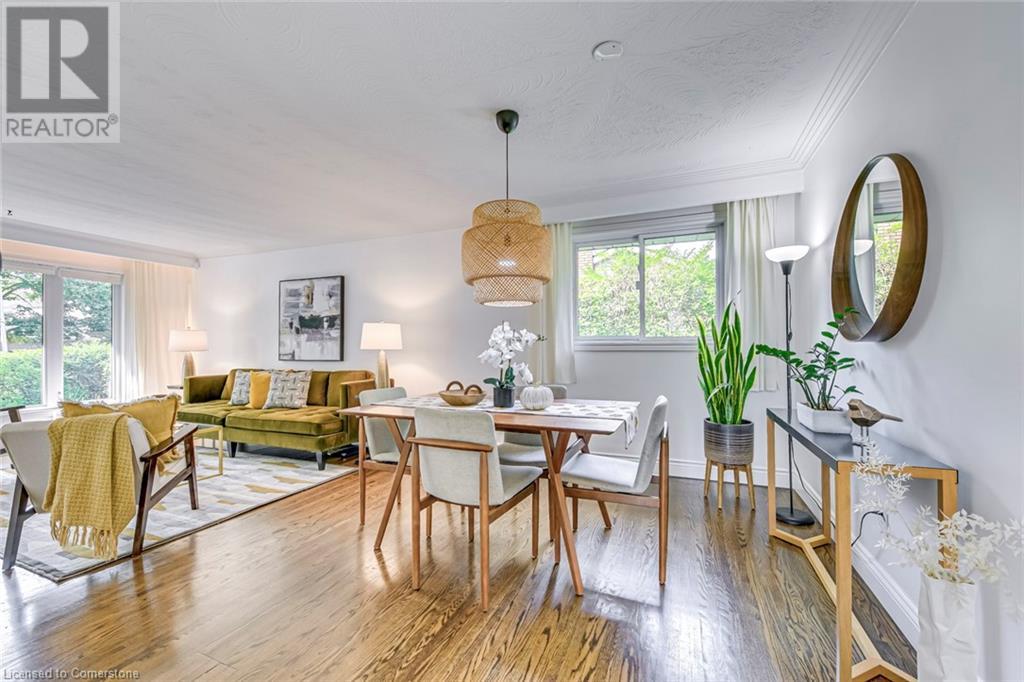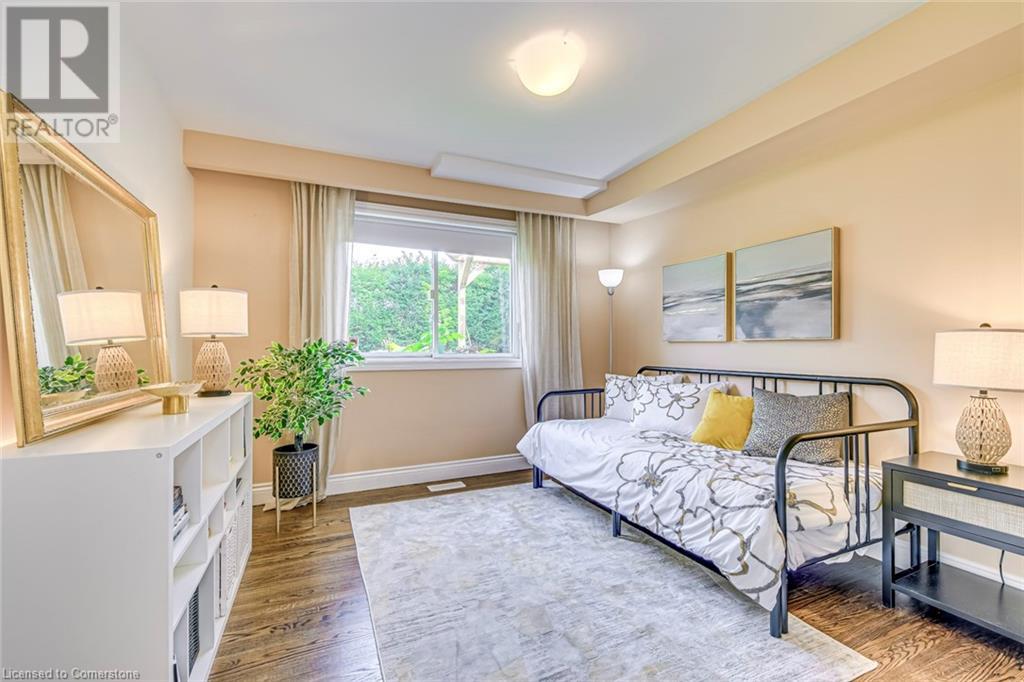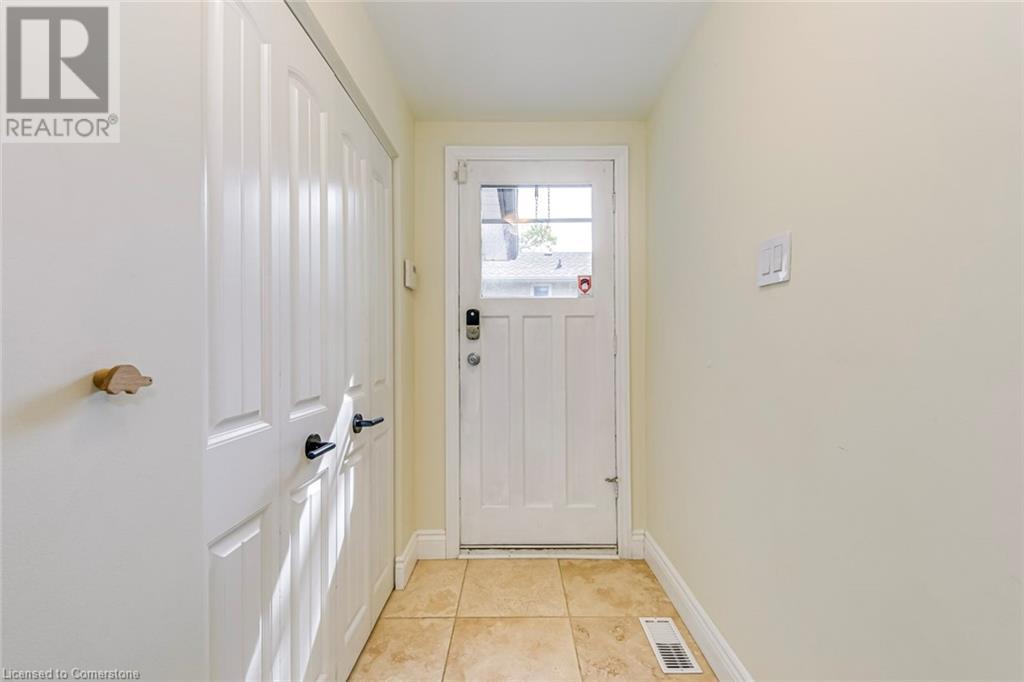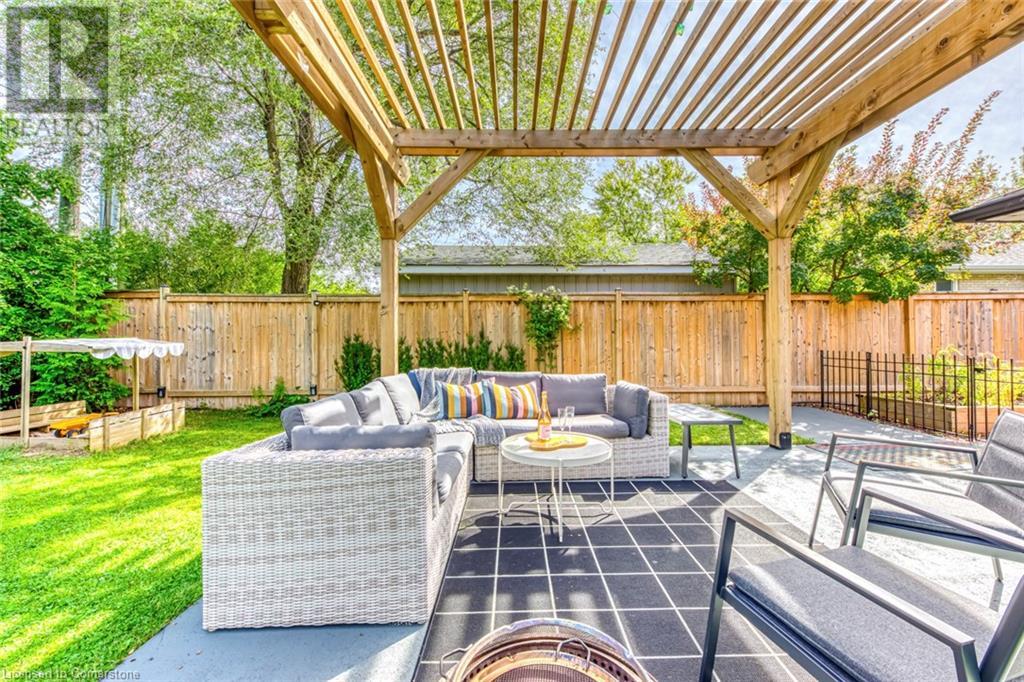5 Bedroom
2 Bathroom
3063 sqft
Central Air Conditioning
Forced Air
$4,900 Monthly
Insurance
Welcome to 1306 Napier Crescent, a stunning detached home in the heart of Oakville! This beautifully maintained property boasts 5 spacious bedrooms and 2 full bathrooms, offering ample space for family living and entertaining. Situated on a generous 60 ft x 120 ft lot, this backsplit home provides both comfort and convenience. Step inside and discover two full kitchens one above ground and another in the basement perfect for families or working from home. The separate entrance adds versatility to this already impressive home. Outside, prepare to be amazed by the professionally landscaped and meticulously maintained backyard. This outdoor oasis is ideal for hosting gatherings, encouraging children's play, or simply unwinding by the fire on peaceful evenings. Location is key, and 1306 Napier Crescent delivers! Nestled next to Sheridan College and Oakville Place mall, you'll enjoy easy access to shopping and education. Top-rated schools surround the area, including Ecole Elementaire du Chene, Sunningdale (French Immersion), White Oaks, and St. Michaels, ensuring excellent educational options for your family. Commuters will appreciate the proximity to Oakville GO stations and bus routes, making travel a breeze. With 5 parking spots, there's plenty of room for your vehicles and guests. Don't miss this opportunity to make 1306 Napier Crescent your new home. Experience the perfect blend of comfort, space, and location in one of Oakville's most desirable neighborhoods! (id:49187)
Property Details
|
MLS® Number
|
40724489 |
|
Property Type
|
Single Family |
|
Neigbourhood
|
Castle Green |
|
Amenities Near By
|
Golf Nearby, Park, Public Transit, Schools |
|
Equipment Type
|
Water Heater |
|
Features
|
Cul-de-sac |
|
Parking Space Total
|
5 |
|
Rental Equipment Type
|
Water Heater |
Building
|
Bathroom Total
|
2 |
|
Bedrooms Above Ground
|
3 |
|
Bedrooms Below Ground
|
2 |
|
Bedrooms Total
|
5 |
|
Appliances
|
Dishwasher, Dryer, Microwave, Refrigerator, Stove, Washer, Gas Stove(s), Hood Fan, Window Coverings, Garage Door Opener |
|
Basement Development
|
Finished |
|
Basement Type
|
Full (finished) |
|
Constructed Date
|
1965 |
|
Construction Style Attachment
|
Detached |
|
Cooling Type
|
Central Air Conditioning |
|
Exterior Finish
|
Brick |
|
Fire Protection
|
Smoke Detectors |
|
Heating Type
|
Forced Air |
|
Size Interior
|
3063 Sqft |
|
Type
|
House |
|
Utility Water
|
Municipal Water |
Parking
Land
|
Access Type
|
Road Access |
|
Acreage
|
No |
|
Land Amenities
|
Golf Nearby, Park, Public Transit, Schools |
|
Sewer
|
Municipal Sewage System |
|
Size Depth
|
120 Ft |
|
Size Frontage
|
60 Ft |
|
Size Total Text
|
Under 1/2 Acre |
|
Zoning Description
|
Rl7-0 |
Rooms
| Level |
Type |
Length |
Width |
Dimensions |
|
Second Level |
4pc Bathroom |
|
|
9'3'' x 6'0'' |
|
Second Level |
Bedroom |
|
|
10'4'' x 9'3'' |
|
Second Level |
Bedroom |
|
|
11'5'' x 9'6'' |
|
Second Level |
Primary Bedroom |
|
|
12'8'' x 11'5'' |
|
Basement |
Kitchen |
|
|
13'8'' x 8'7'' |
|
Basement |
Great Room |
|
|
24'7'' x 12'8'' |
|
Lower Level |
Bedroom |
|
|
14'7'' x 11'1'' |
|
Lower Level |
Bedroom |
|
|
11'9'' x 11'1'' |
|
Lower Level |
4pc Bathroom |
|
|
9'3'' x 6'0'' |
|
Main Level |
Kitchen |
|
|
15'3'' x 9'3'' |
|
Main Level |
Living Room/dining Room |
|
|
23'9'' x 12'10'' |
https://www.realtor.ca/real-estate/28256094/1306-napier-crescent-oakville















