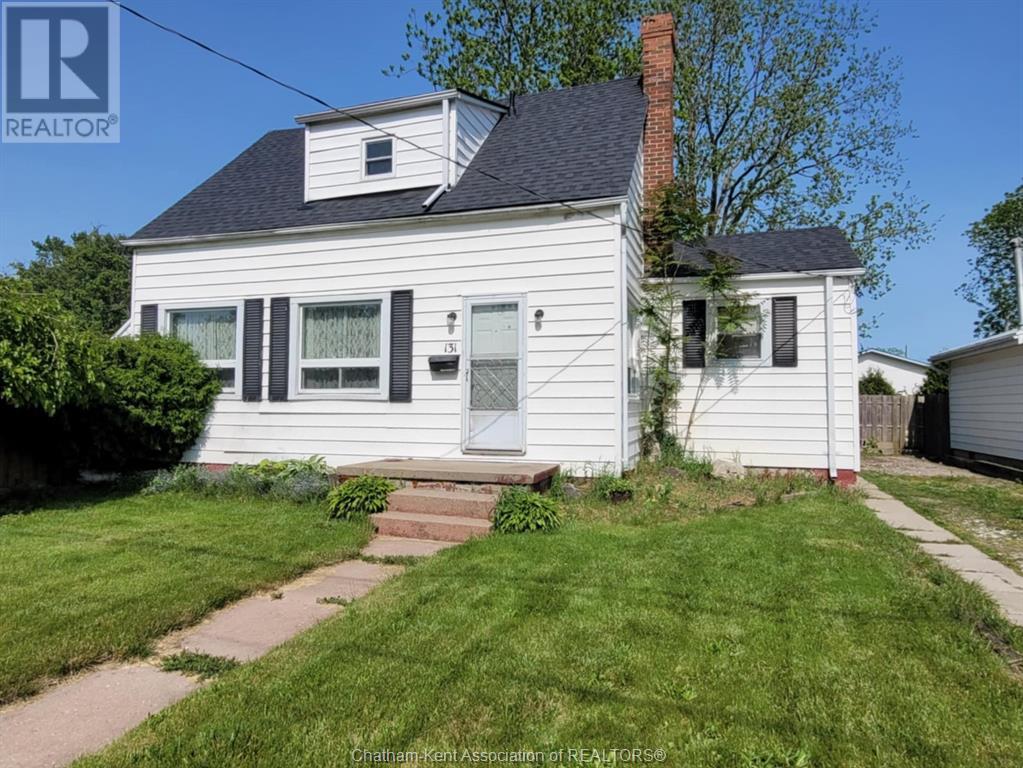519.240.3380
stacey@makeamove.ca
131 Agnes Street Wallaceburg, Ontario N8A 3V7
3 Bedroom
1 Bathroom
1052 sqft
Boiler
$149,900
Looking for a project? This property boasts a prime location, conveniently situated near shopping, a playground, and within walking distance of most areas in town. It features three bedrooms—one on the main floor and two more upstairs. The hot water heating system was rebuilt in 2019, certain windows were replaced in 2007, and the roof was re-shingled in 2021. The home is in need of work. It is being offered in 'as is' condition. Envision a home that is perfectly tailored to reflect your dreams, allowing your creativity to shine through its unique charm. (id:49187)
Property Details
| MLS® Number | 25013803 |
| Property Type | Single Family |
| Features | Gravel Driveway, Side Driveway, Single Driveway |
Building
| Bathroom Total | 1 |
| Bedrooms Above Ground | 3 |
| Bedrooms Total | 3 |
| Constructed Date | 1948 |
| Construction Style Attachment | Detached |
| Exterior Finish | Aluminum/vinyl |
| Flooring Type | Hardwood, Laminate, Cushion/lino/vinyl |
| Foundation Type | Block |
| Heating Fuel | Natural Gas |
| Heating Type | Boiler |
| Stories Total | 2 |
| Size Interior | 1052 Sqft |
| Total Finished Area | 1052 Sqft |
| Type | House |
Parking
| Detached Garage | |
| Garage |
Land
| Acreage | No |
| Size Irregular | 46x112 |
| Size Total Text | 46x112 |
| Zoning Description | Res R4 |
Rooms
| Level | Type | Length | Width | Dimensions |
|---|---|---|---|---|
| Second Level | 4pc Bathroom | Measurements not available | ||
| Second Level | Bedroom | 9 ft | 12 ft | 9 ft x 12 ft |
| Second Level | Bedroom | 8 ft | 10 ft ,6 in | 8 ft x 10 ft ,6 in |
| Main Level | Bedroom | 9 ft | 11 ft | 9 ft x 11 ft |
| Main Level | 1pc Bathroom | Measurements not available | ||
| Main Level | Utility Room | 9 ft ,6 in | 13 ft ,2 in | 9 ft ,6 in x 13 ft ,2 in |
| Main Level | Kitchen | 8 ft | 9 ft ,2 in | 8 ft x 9 ft ,2 in |
| Main Level | Dining Room | 8 ft | 11 ft | 8 ft x 11 ft |
| Main Level | Living Room | 16 ft ,8 in | 11 ft | 16 ft ,8 in x 11 ft |
https://www.realtor.ca/real-estate/28409858/131-agnes-street-wallaceburg





















