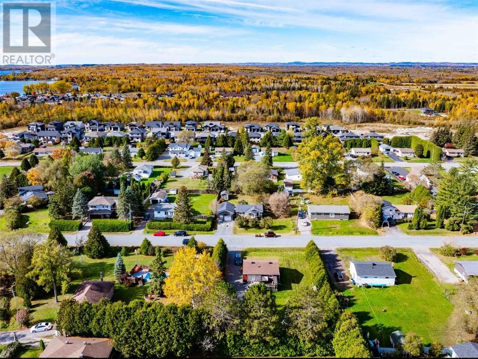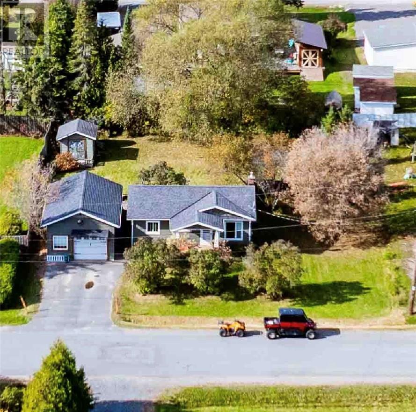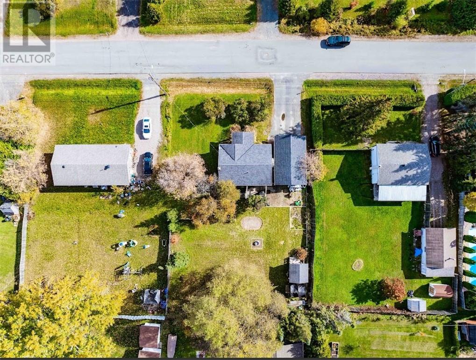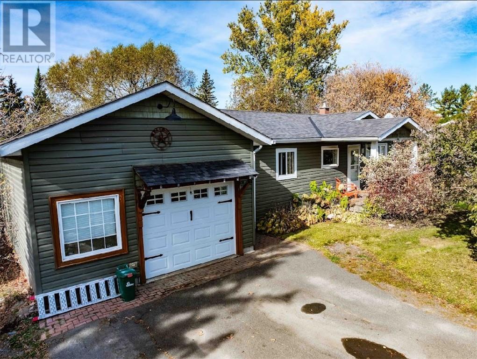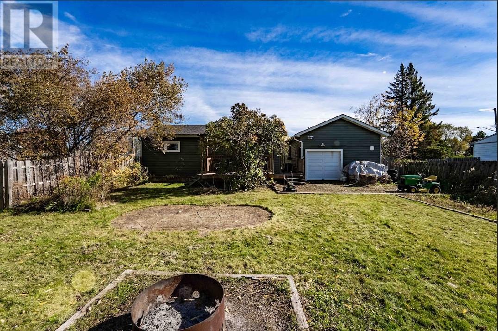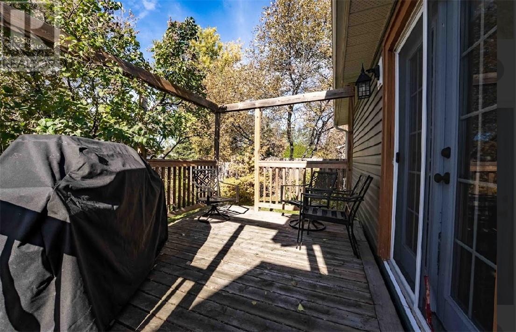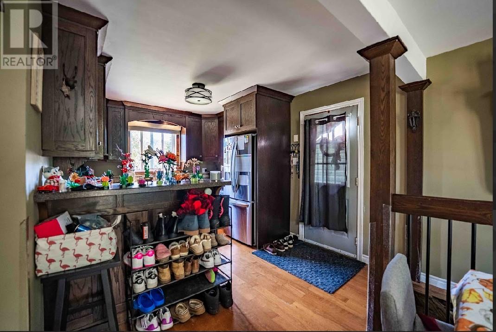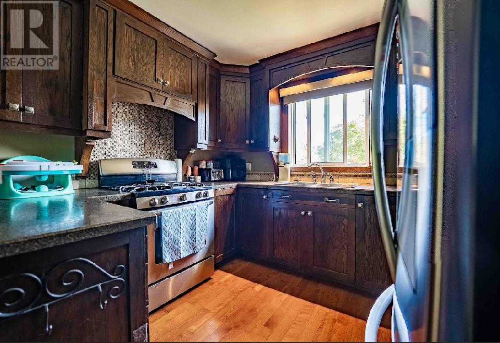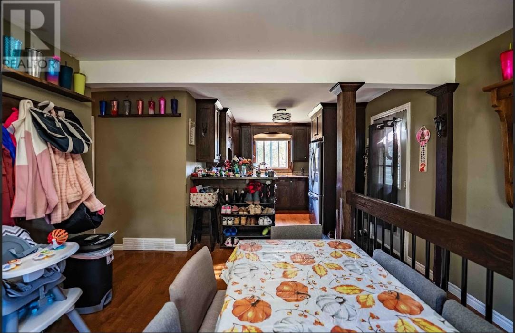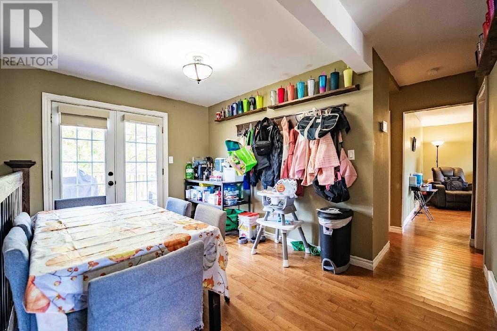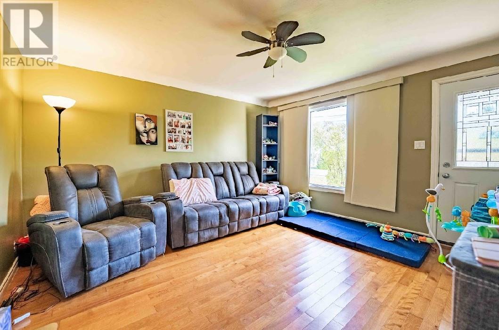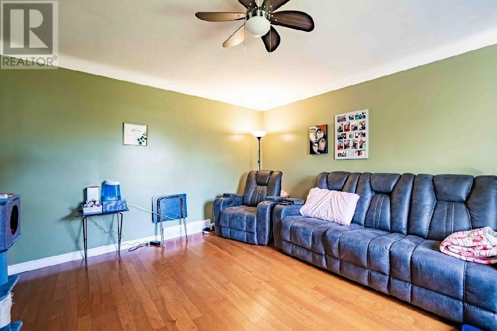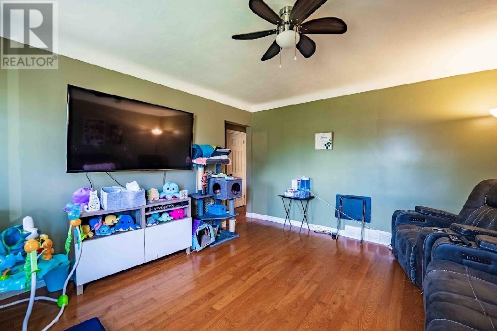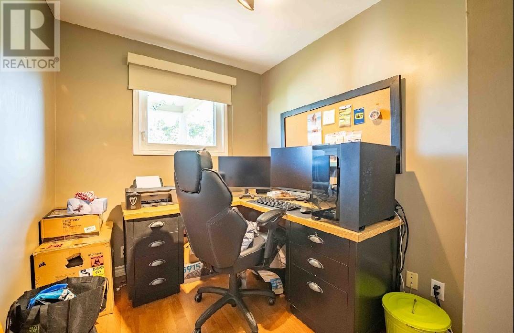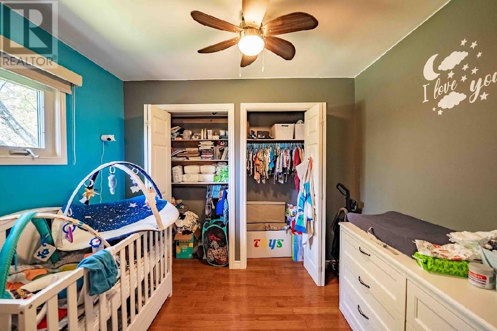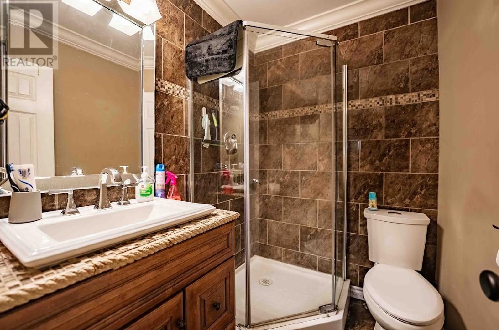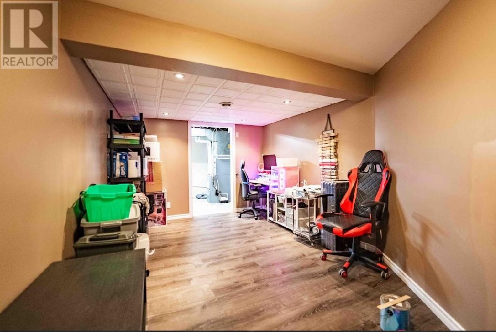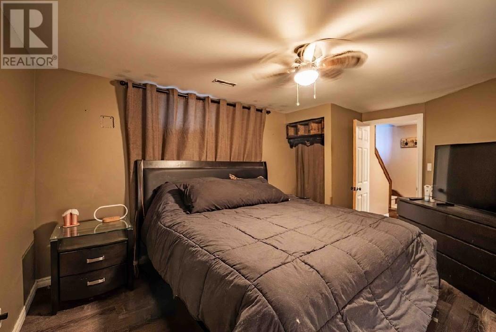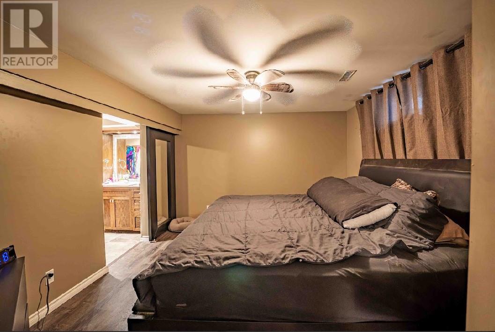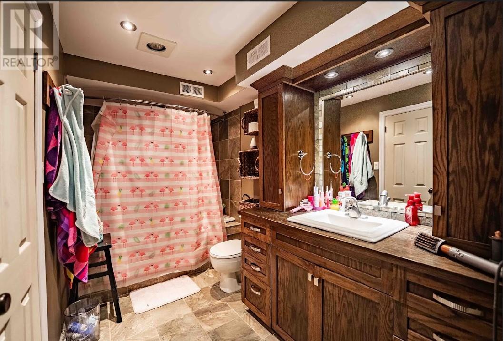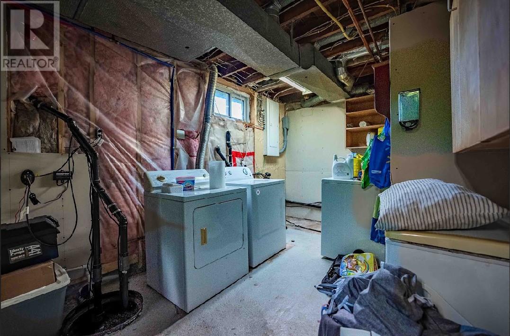3 Bedroom
2 Bathroom
Bungalow
Central Air Conditioning
Forced Air, High-Efficiency Furnace
$499,000
Located just a short walk from beautiful Whitewater Lake in Azilda, this charming and fully renovated 3-bedroom, 2-bathroom bungalow is perfect for first-time buyers, empty nesters, or anyone looking to downsize in style. The main floor features warm hardwood floors, two bedrooms, a modern three-piece bathroom, a cozy living room, and a beautiful, kitchen, as well as patio doors leading to a spacious back deck. Downstairs, you’ll find a comfortable rec room, a large third bedroom, a walk-in closet, and an ensuite bathroom you’ll fall in love with - featuring in-floor heating and a relaxing whirlpool tub. Outside, enjoy a beautifully landscaped double lot, a fully fenced yard, a detached heated drive-thru garage, and a handy storage shed. Located in a welcoming, family-friendly community just minutes from Sudbury, this move-in-ready home blends cottage-style charm with modern convenience. Don’t miss this one! (id:49187)
Property Details
|
MLS® Number
|
2125228 |
|
Property Type
|
Single Family |
|
Amenities Near By
|
Park, Playground, Public Transit, Schools |
|
Equipment Type
|
None |
|
Rental Equipment Type
|
None |
|
Road Type
|
Paved Road |
|
Storage Type
|
Storage In Basement, Storage Shed |
|
Structure
|
Shed |
Building
|
Bathroom Total
|
2 |
|
Bedrooms Total
|
3 |
|
Architectural Style
|
Bungalow |
|
Basement Type
|
Full |
|
Cooling Type
|
Central Air Conditioning |
|
Exterior Finish
|
Vinyl Siding |
|
Fire Protection
|
Smoke Detectors |
|
Flooring Type
|
Hardwood, Laminate, Tile |
|
Foundation Type
|
Concrete Slab |
|
Heating Type
|
Forced Air, High-efficiency Furnace |
|
Roof Material
|
Asphalt Shingle |
|
Roof Style
|
Unknown |
|
Stories Total
|
1 |
|
Type
|
House |
|
Utility Water
|
Municipal Water |
Parking
Land
|
Acreage
|
No |
|
Fence Type
|
Fenced Yard |
|
Land Amenities
|
Park, Playground, Public Transit, Schools |
|
Sewer
|
Municipal Sewage System |
|
Size Total Text
|
10,890 - 21,799 Sqft (1/4 - 1/2 Ac) |
|
Zoning Description
|
R1 |
Rooms
| Level |
Type |
Length |
Width |
Dimensions |
|
Basement |
3pc Bathroom |
|
|
11 x 6.2 |
|
Basement |
Primary Bedroom |
|
|
13.4 x 11.2 |
|
Basement |
Recreational, Games Room |
|
|
17 x 9.11 |
|
Main Level |
Bedroom |
|
|
9.8 x 10.10 |
|
Main Level |
Bedroom |
|
|
9.10 x 7.2 |
|
Main Level |
Living Room |
|
|
13.2 x 13 |
|
Main Level |
Dining Room |
|
|
8.8 x 13 |
|
Main Level |
Kitchen |
|
|
10.2 x 10 |
https://www.realtor.ca/real-estate/28990373/131-prevost-street-s-azilda

