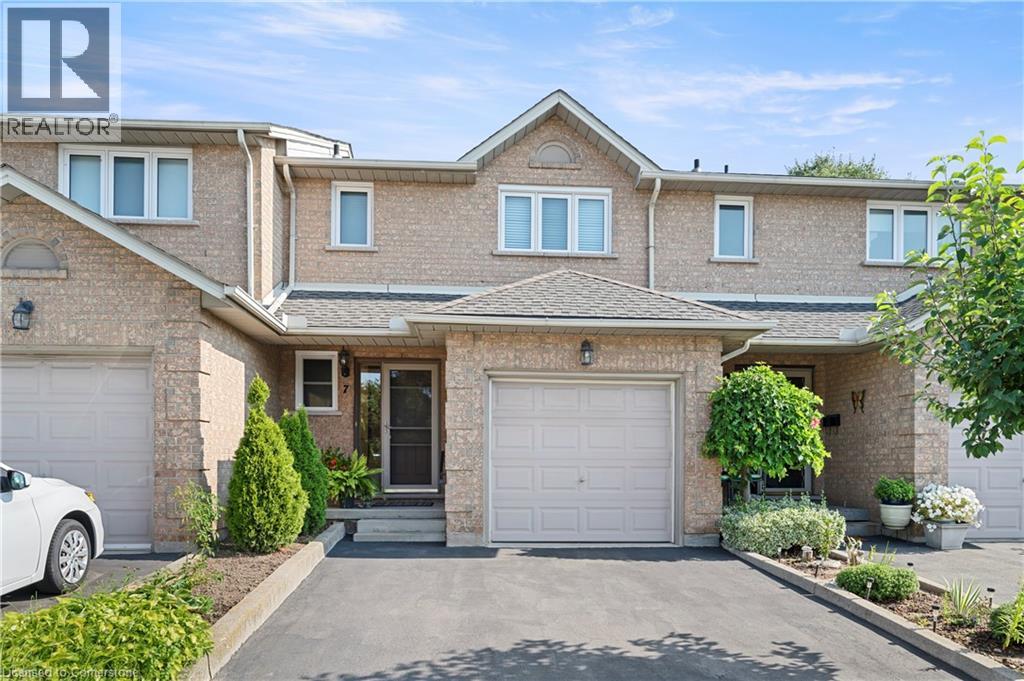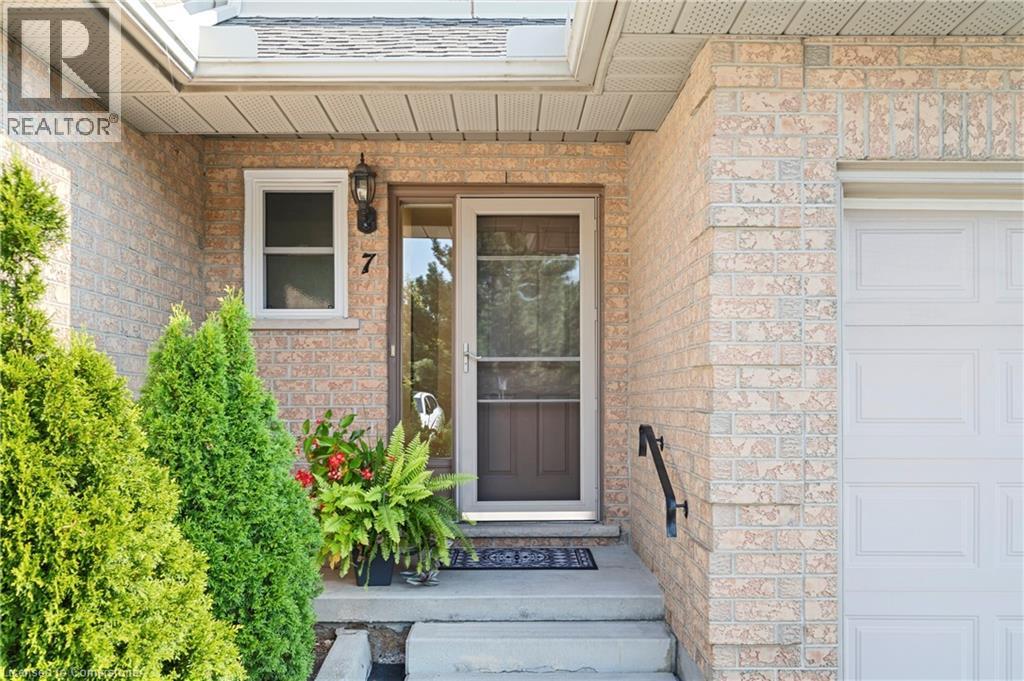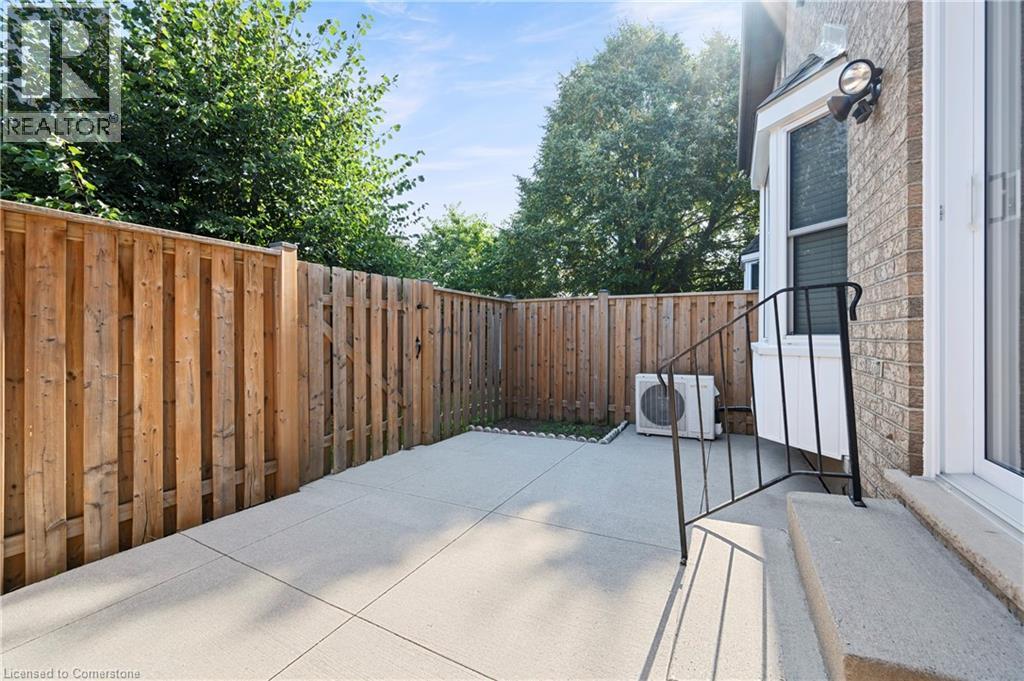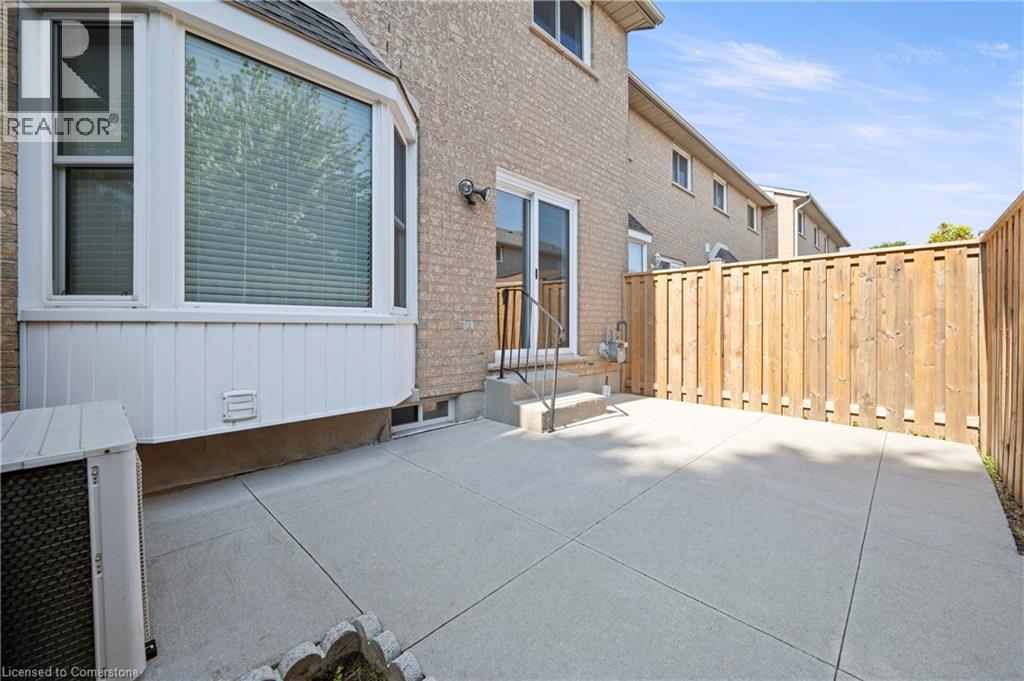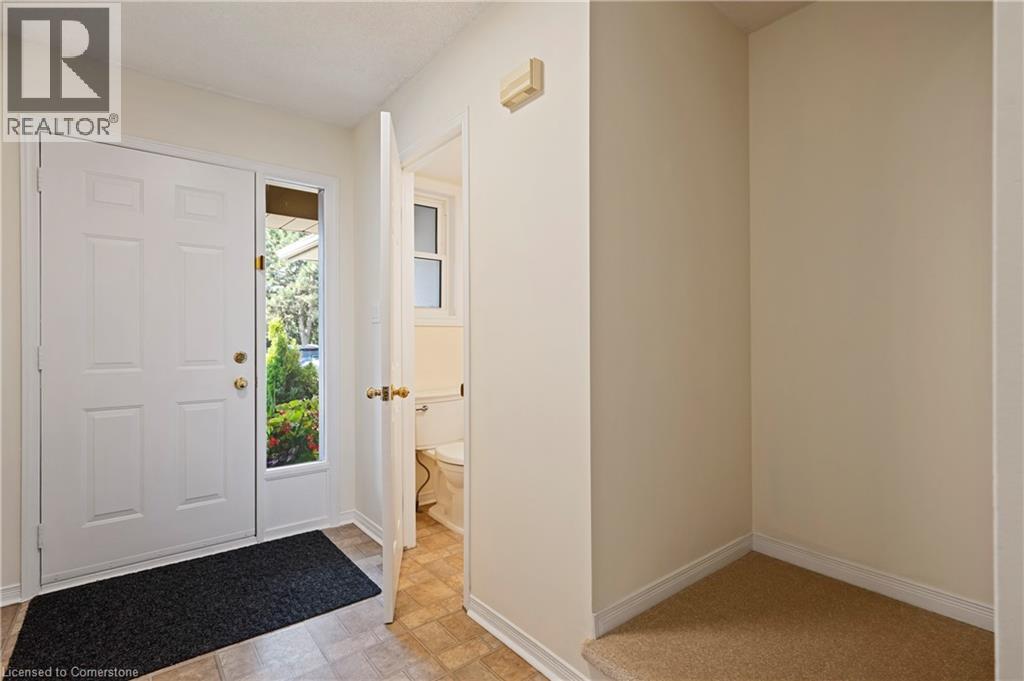1310 Upper Wentworth Street Unit# 7 Hamilton, Ontario L9A 5J3
$599,900Maintenance, Insurance, Landscaping, Water
$430.69 Monthly
Maintenance, Insurance, Landscaping, Water
$430.69 MonthlyWelcome to this well maintained and move-in ready 2-storey townhome offering 1,442 sq ft of comfortable living space in the heart of Hamilton’s desirable Central Mountain. The main floor is bright and inviting, with a charming bay window in the dining room and a spacious living room that opens to a fully fenced yard through patio doors leading to a maintenance free backyard. Second floor offers three generous bedrooms, including a primary suite with its own 3-pc ensuite, plus a well-appointed 4-pc main bathroom. Located minutes from The Linc, Hwy 403, QEW, and close to Limeridge Mall, T.B. McQuesten Park and all amenities, this home truly offers both comfort and convenience. Condo fees of $430/monthly cover water, exterior insurance, maintenance and common elements-excellent value in a prime location!! (id:49187)
Property Details
| MLS® Number | 40759337 |
| Property Type | Single Family |
| Neigbourhood | Crerar |
| Amenities Near By | Park, Playground, Public Transit, Shopping |
| Community Features | Community Centre |
| Equipment Type | Water Heater |
| Features | Southern Exposure |
| Parking Space Total | 3 |
| Rental Equipment Type | Water Heater |
Building
| Bathroom Total | 3 |
| Bedrooms Above Ground | 3 |
| Bedrooms Total | 3 |
| Appliances | Dryer, Refrigerator, Stove, Water Meter, Washer, Hood Fan |
| Architectural Style | 2 Level |
| Basement Development | Unfinished |
| Basement Type | Full (unfinished) |
| Construction Style Attachment | Attached |
| Cooling Type | Central Air Conditioning |
| Exterior Finish | Brick |
| Foundation Type | Poured Concrete |
| Half Bath Total | 1 |
| Heating Fuel | Natural Gas |
| Heating Type | Forced Air |
| Stories Total | 2 |
| Size Interior | 1442 Sqft |
| Type | Row / Townhouse |
| Utility Water | Municipal Water |
Parking
| Attached Garage |
Land
| Access Type | Road Access, Highway Access, Highway Nearby |
| Acreage | No |
| Land Amenities | Park, Playground, Public Transit, Shopping |
| Sewer | Municipal Sewage System |
| Size Total Text | Under 1/2 Acre |
| Zoning Description | Rt-10.s-974 |
Rooms
| Level | Type | Length | Width | Dimensions |
|---|---|---|---|---|
| Second Level | 4pc Bathroom | 9'8'' x 7'3'' | ||
| Second Level | Full Bathroom | 7'0'' x 5'4'' | ||
| Second Level | Bedroom | 12'6'' x 9'3'' | ||
| Second Level | Bedroom | 16'8'' x 9'5'' | ||
| Second Level | Primary Bedroom | 13'8'' x 13'6'' | ||
| Basement | Utility Room | 18'0'' x 19'4'' | ||
| Basement | Laundry Room | 11'3'' x 4'6'' | ||
| Main Level | 2pc Bathroom | 6'4'' x 3'0'' | ||
| Main Level | Living Room | 17'8'' x 10'6'' | ||
| Main Level | Dining Room | 13'0'' x 8'7'' | ||
| Main Level | Kitchen | 13'4'' x 11'3'' | ||
| Main Level | Foyer | 13'0'' x 5'5'' |
https://www.realtor.ca/real-estate/28721257/1310-upper-wentworth-street-unit-7-hamilton

