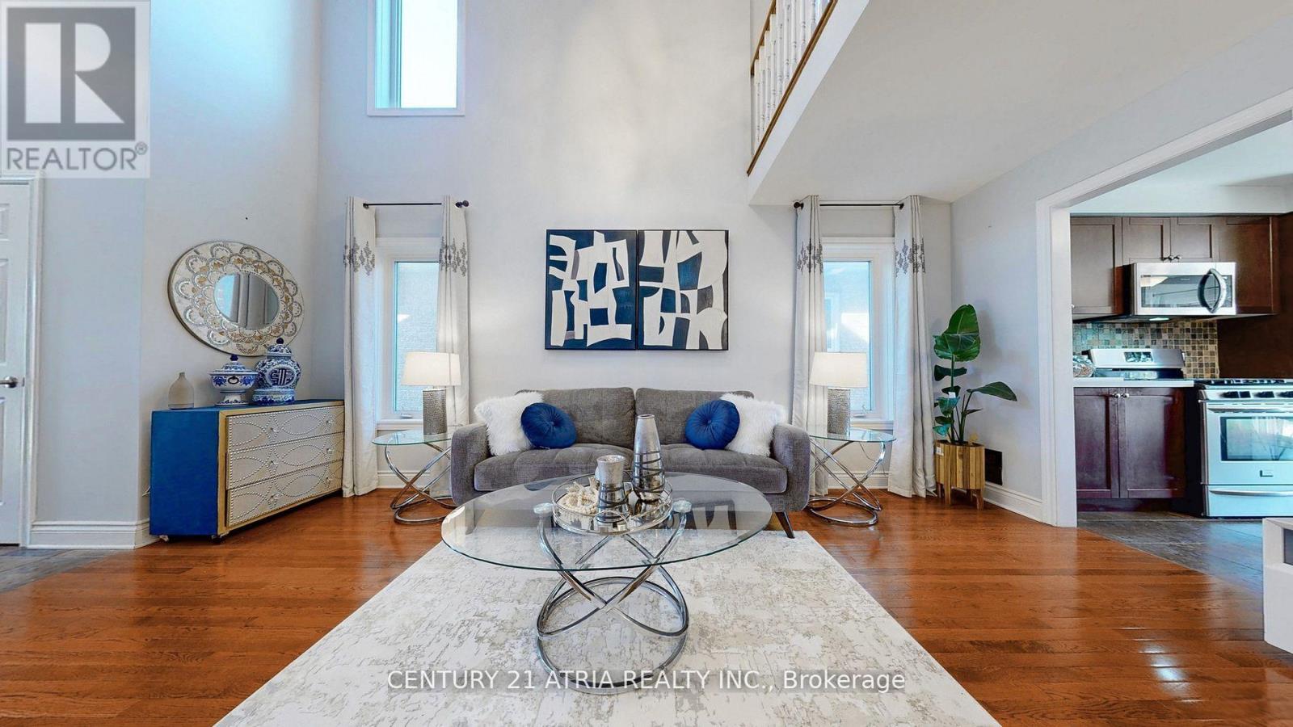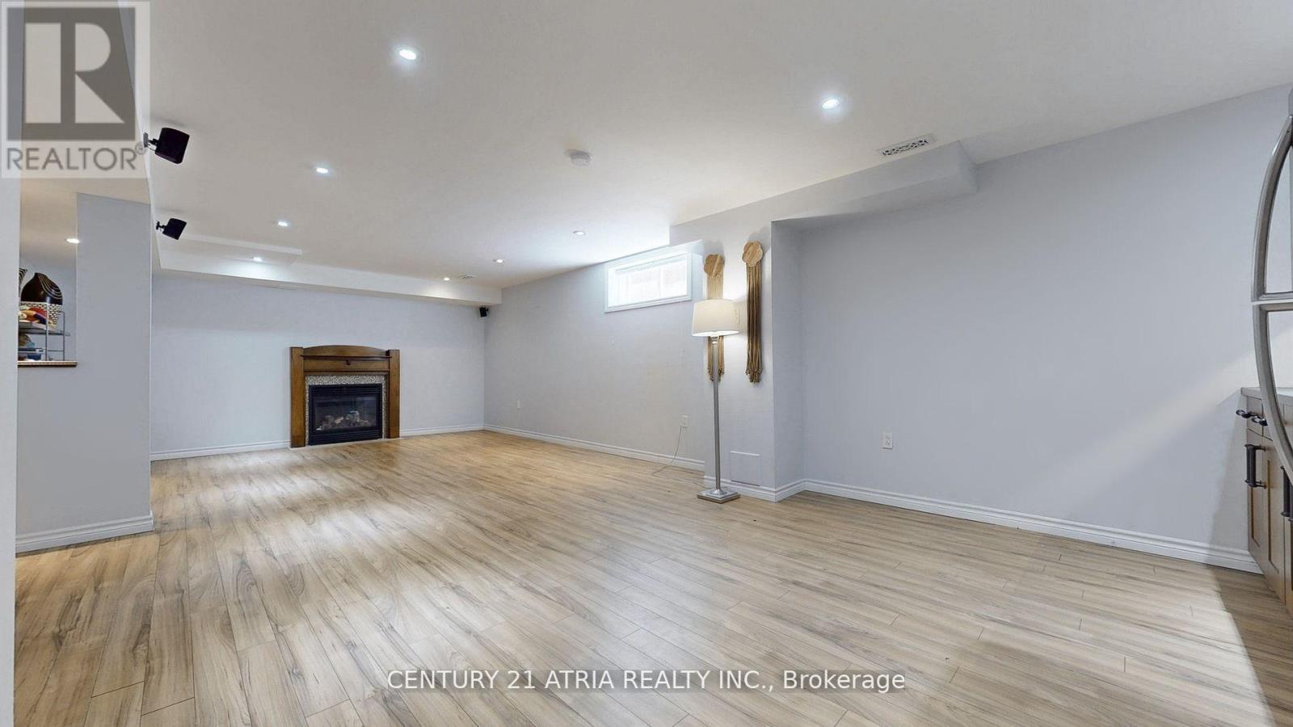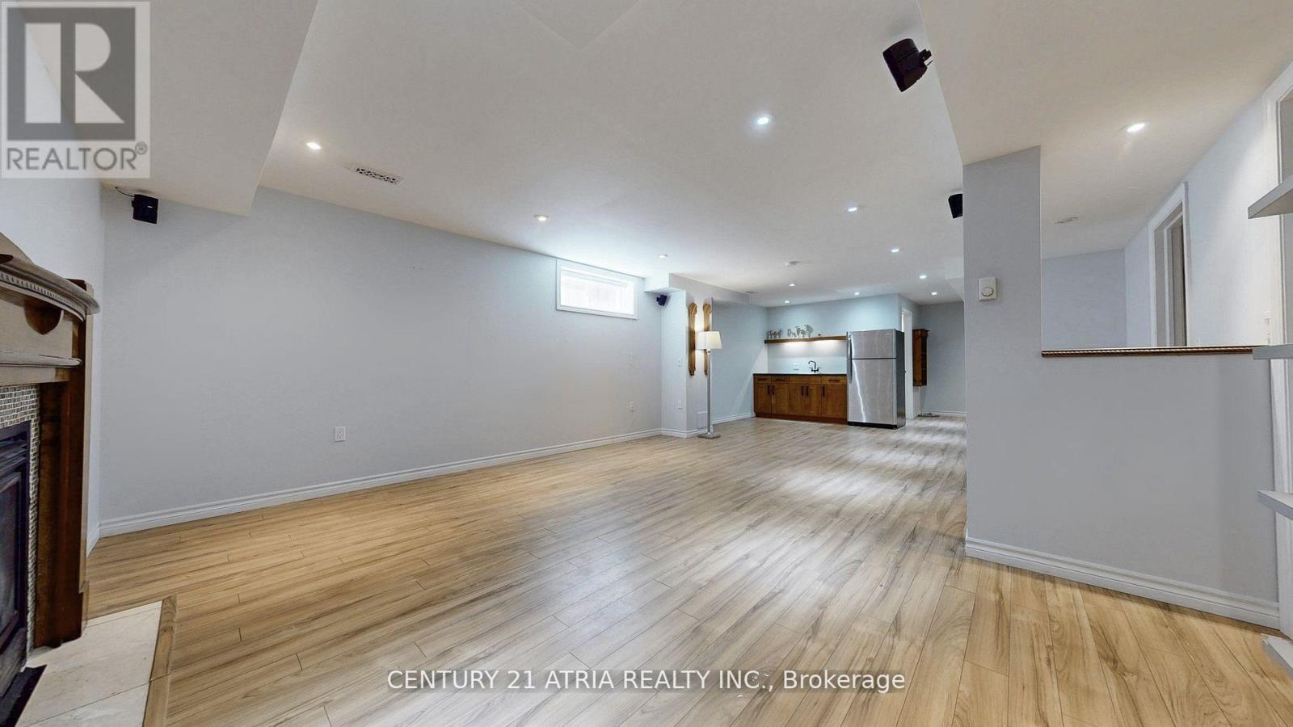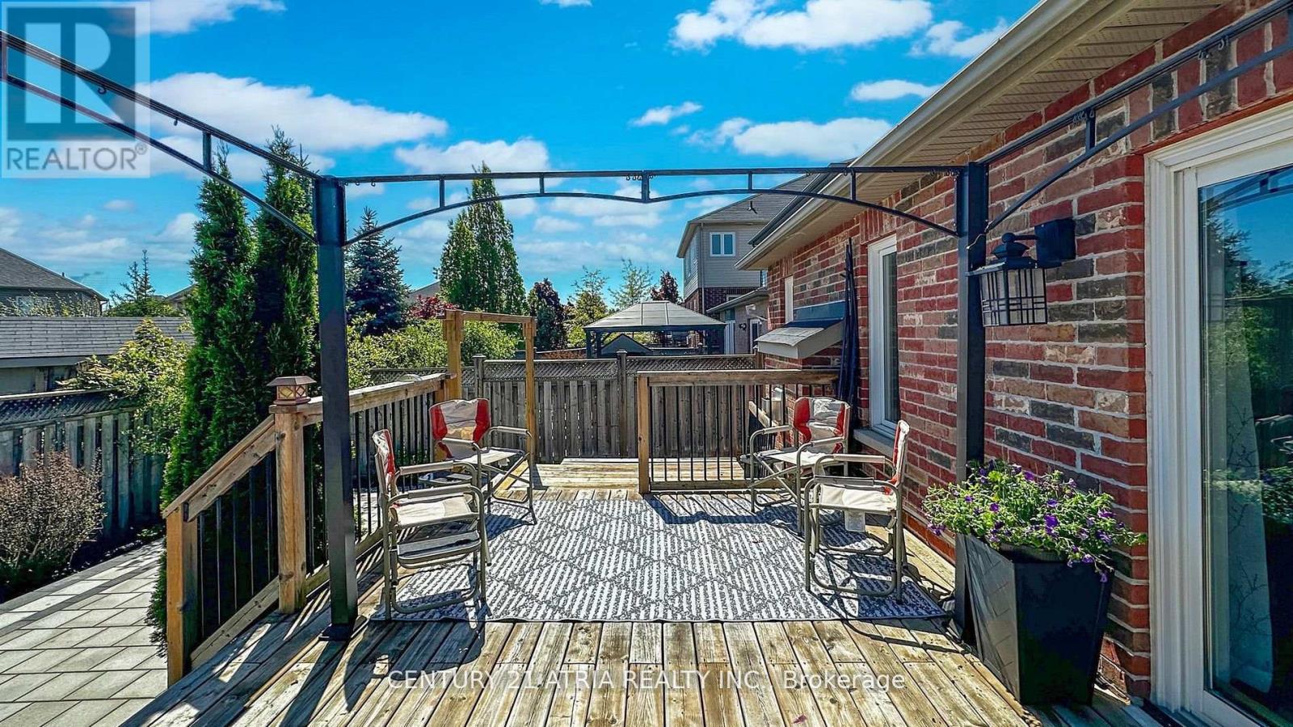4 Bedroom
4 Bathroom
2000 - 2500 sqft
Fireplace
Central Air Conditioning
Forced Air
$3,200 Monthly
Welcome to 1317 Kettering Dr. A blend of convenience, comfort and function! This beautifully appointed 2+2 - bedroom, 3.5 bathroom bungaloft offers thoughtfully designed living space. A unique twist on convenience, comfort and modern living. From the moment you step inside you are welcomed by the grand ceilings leading to your very functional living room. The convenience of a primary bedroom with its own private ensuite and walk-in closet on the main floor makes this the perfect home for multigenerational living. The kitchen boasts stainless steel appliances, generous cabinetry upgraded countertops and opens to the inviting family room, complete with a gas fireplace. Adjacent to the kitchen, the breakfast area includes discreet laundry facilities and a walkout to a two-tiered deck overlooking meticulously interlocked landscaped backyard perfect for relaxing and outdoor entertaining. Throughout the home, you'll find hardwood flooring, neutral paint, and contemporary light fixtures. The finished basement expands the living space, offering two additional bedrooms, a 3-piece bath, a kitchenette, and a large recreation area with a 2nd fireplace. The flexible lower level is ideal for multi-generational living, guest accommodations, or a personal entertainment area. A must see! (id:49187)
Property Details
|
MLS® Number
|
E12189758 |
|
Property Type
|
Single Family |
|
Neigbourhood
|
Eastdale |
|
Community Name
|
Eastdale |
|
Parking Space Total
|
2 |
Building
|
Bathroom Total
|
4 |
|
Bedrooms Above Ground
|
2 |
|
Bedrooms Below Ground
|
2 |
|
Bedrooms Total
|
4 |
|
Appliances
|
Dishwasher, Dryer, Stove, Washer, Window Coverings, Refrigerator |
|
Basement Development
|
Finished |
|
Basement Type
|
N/a (finished) |
|
Construction Style Attachment
|
Detached |
|
Cooling Type
|
Central Air Conditioning |
|
Exterior Finish
|
Brick |
|
Fireplace Present
|
Yes |
|
Foundation Type
|
Concrete |
|
Half Bath Total
|
1 |
|
Heating Fuel
|
Natural Gas |
|
Heating Type
|
Forced Air |
|
Stories Total
|
2 |
|
Size Interior
|
2000 - 2500 Sqft |
|
Type
|
House |
|
Utility Water
|
Municipal Water |
Parking
Land
|
Acreage
|
No |
|
Sewer
|
Sanitary Sewer |
Rooms
| Level |
Type |
Length |
Width |
Dimensions |
|
Second Level |
Bedroom |
2.66 m |
4.16 m |
2.66 m x 4.16 m |
|
Second Level |
Loft |
4.63 m |
3.73 m |
4.63 m x 3.73 m |
|
Basement |
Bedroom |
3.81 m |
3.33 m |
3.81 m x 3.33 m |
|
Basement |
Bedroom |
3.74 m |
3.27 m |
3.74 m x 3.27 m |
|
Basement |
Recreational, Games Room |
4.82 m |
9.09 m |
4.82 m x 9.09 m |
|
Main Level |
Living Room |
5.27 m |
3.49 m |
5.27 m x 3.49 m |
|
Main Level |
Kitchen |
3.62 m |
3.51 m |
3.62 m x 3.51 m |
|
Main Level |
Family Room |
3.31 m |
5.23 m |
3.31 m x 5.23 m |
|
Main Level |
Primary Bedroom |
3.61 m |
4.25 m |
3.61 m x 4.25 m |
https://www.realtor.ca/real-estate/28402198/1317-kettering-drive-oshawa-eastdale-eastdale








































