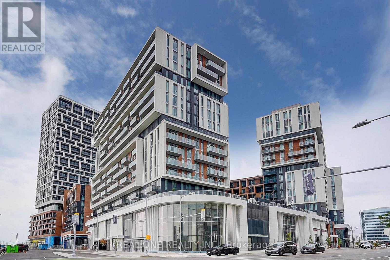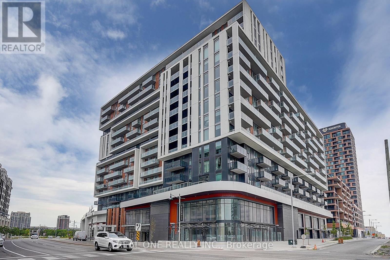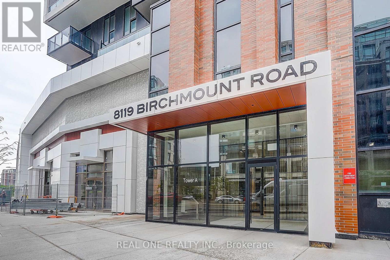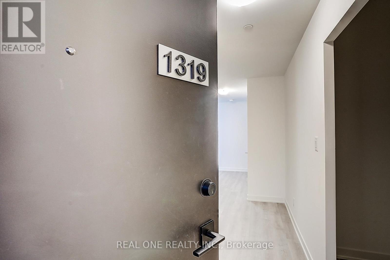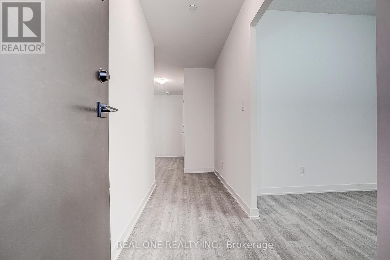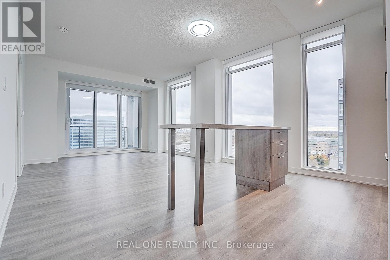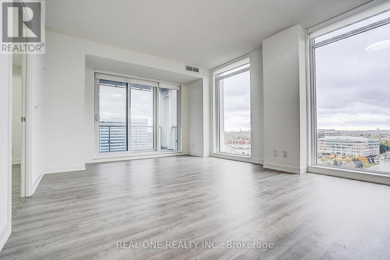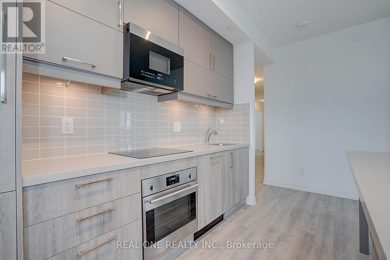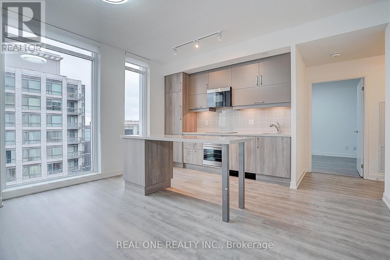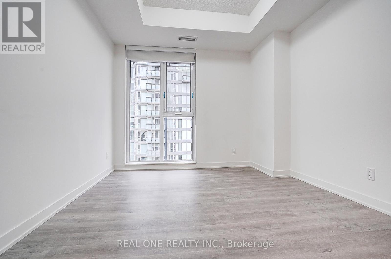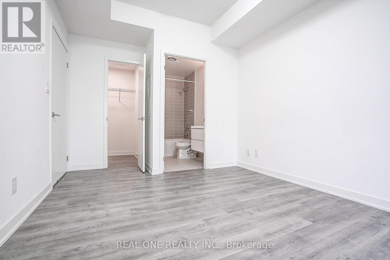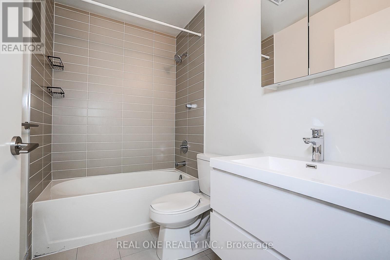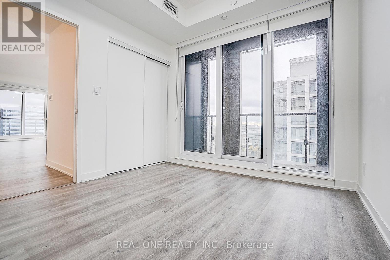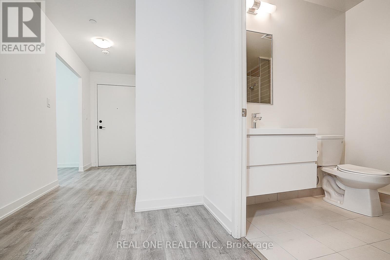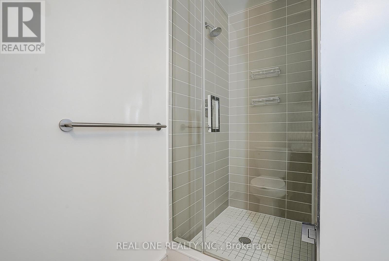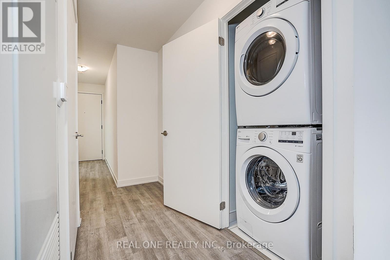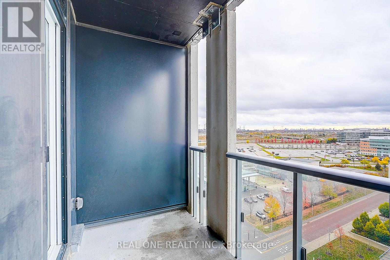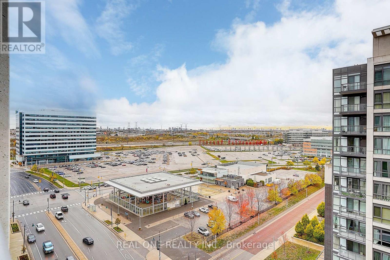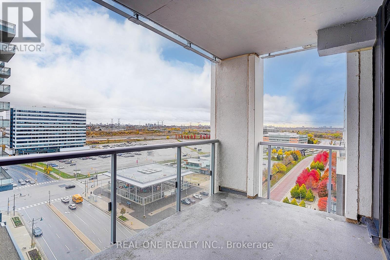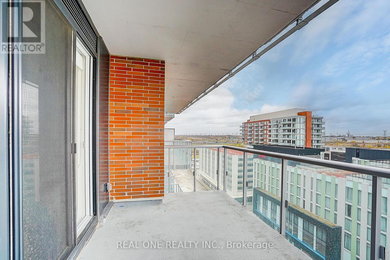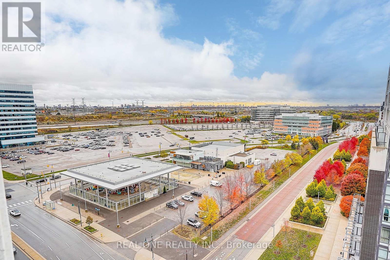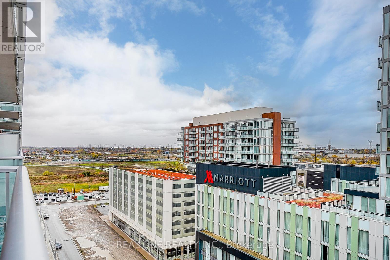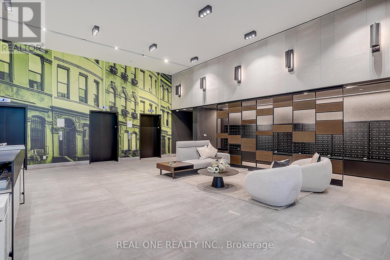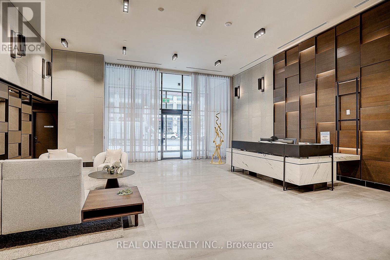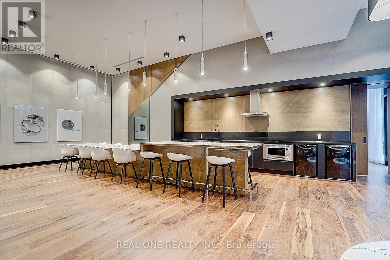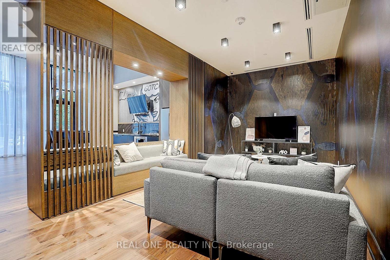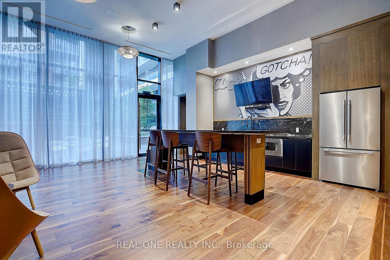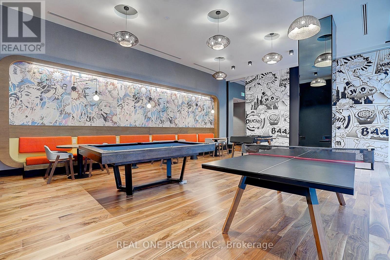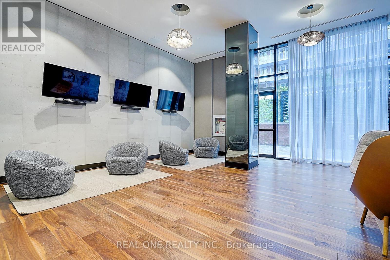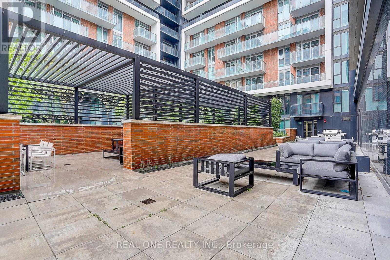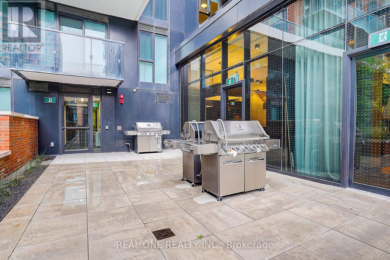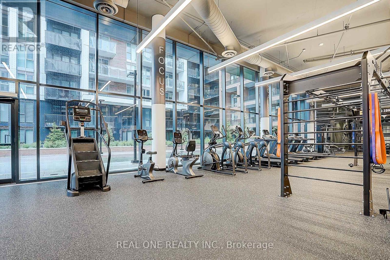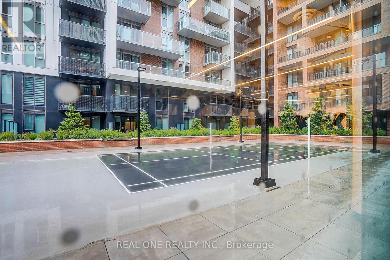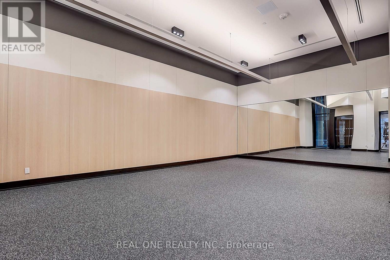3 Bedroom
2 Bathroom
1000 - 1199 sqft
Central Air Conditioning
Forced Air
$819,000Maintenance, Heat, Common Area Maintenance, Insurance, Parking, Water
$708.56 Monthly
"Gallery Square Condo", Spacious & Amazing natural light, 2+1 Bedroom Corner Unit With Clear West Views In The Heart Of Downtown Markham! This Bright, Carpet-Free Condo Features Over 1,000 Sq Ft With An Open Concept Living/Dining Area, 9 Ft Ceiling, Floor-To-Ceiling Windows, And A Walk-Out To A Large Balcony. Modern Kitchen Includes Built-In Stainless Steel Appliances, Quartz Counters, Primary Bedroom With 3-Piece Ensuite, Second Bedroom With Large Window And Closet, Plus A Separate Den Perfect For A Home Office. This Condo Is Within Walking Distance To Markham VIP Cineplex, Dining , Grocery Stores, Supermarkets, Just Minutes To VIVA, GO Transit, YMCA, York University Markham Campus, And Highways 404/407. Premium Amenities Include 24 hours Concierge, Gym, Rooftop Deck, Party Room, And More. Includes 1 Owned Parking Spot & Locker. A Must-See Unit! (id:49187)
Property Details
|
MLS® Number
|
N12500612 |
|
Property Type
|
Single Family |
|
Community Name
|
Unionville |
|
Amenities Near By
|
Park, Public Transit, Schools |
|
Community Features
|
Pets Allowed With Restrictions, Community Centre |
|
Features
|
Balcony, Carpet Free |
|
Parking Space Total
|
1 |
|
View Type
|
View |
Building
|
Bathroom Total
|
2 |
|
Bedrooms Above Ground
|
2 |
|
Bedrooms Below Ground
|
1 |
|
Bedrooms Total
|
3 |
|
Age
|
0 To 5 Years |
|
Amenities
|
Security/concierge, Exercise Centre, Party Room, Visitor Parking, Storage - Locker |
|
Appliances
|
Oven - Built-in, Cooktop, Dishwasher, Dryer, Oven, Hood Fan, Washer, Window Coverings, Refrigerator |
|
Basement Type
|
None |
|
Cooling Type
|
Central Air Conditioning |
|
Exterior Finish
|
Concrete |
|
Flooring Type
|
Wood |
|
Heating Fuel
|
Natural Gas |
|
Heating Type
|
Forced Air |
|
Size Interior
|
1000 - 1199 Sqft |
|
Type
|
Apartment |
Parking
Land
|
Acreage
|
No |
|
Land Amenities
|
Park, Public Transit, Schools |
Rooms
| Level |
Type |
Length |
Width |
Dimensions |
|
Flat |
Dining Room |
7.59 m |
4.06 m |
7.59 m x 4.06 m |
|
Flat |
Living Room |
7.59 m |
4.06 m |
7.59 m x 4.06 m |
|
Flat |
Kitchen |
7.59 m |
4.06 m |
7.59 m x 4.06 m |
|
Flat |
Primary Bedroom |
3.38 m |
3.07 m |
3.38 m x 3.07 m |
|
Flat |
Bedroom 2 |
3.2 m |
2.87 m |
3.2 m x 2.87 m |
|
Flat |
Den |
2.59 m |
2.29 m |
2.59 m x 2.29 m |
https://www.realtor.ca/real-estate/29058088/1319a-8119-birchmount-road-markham-unionville-unionville

