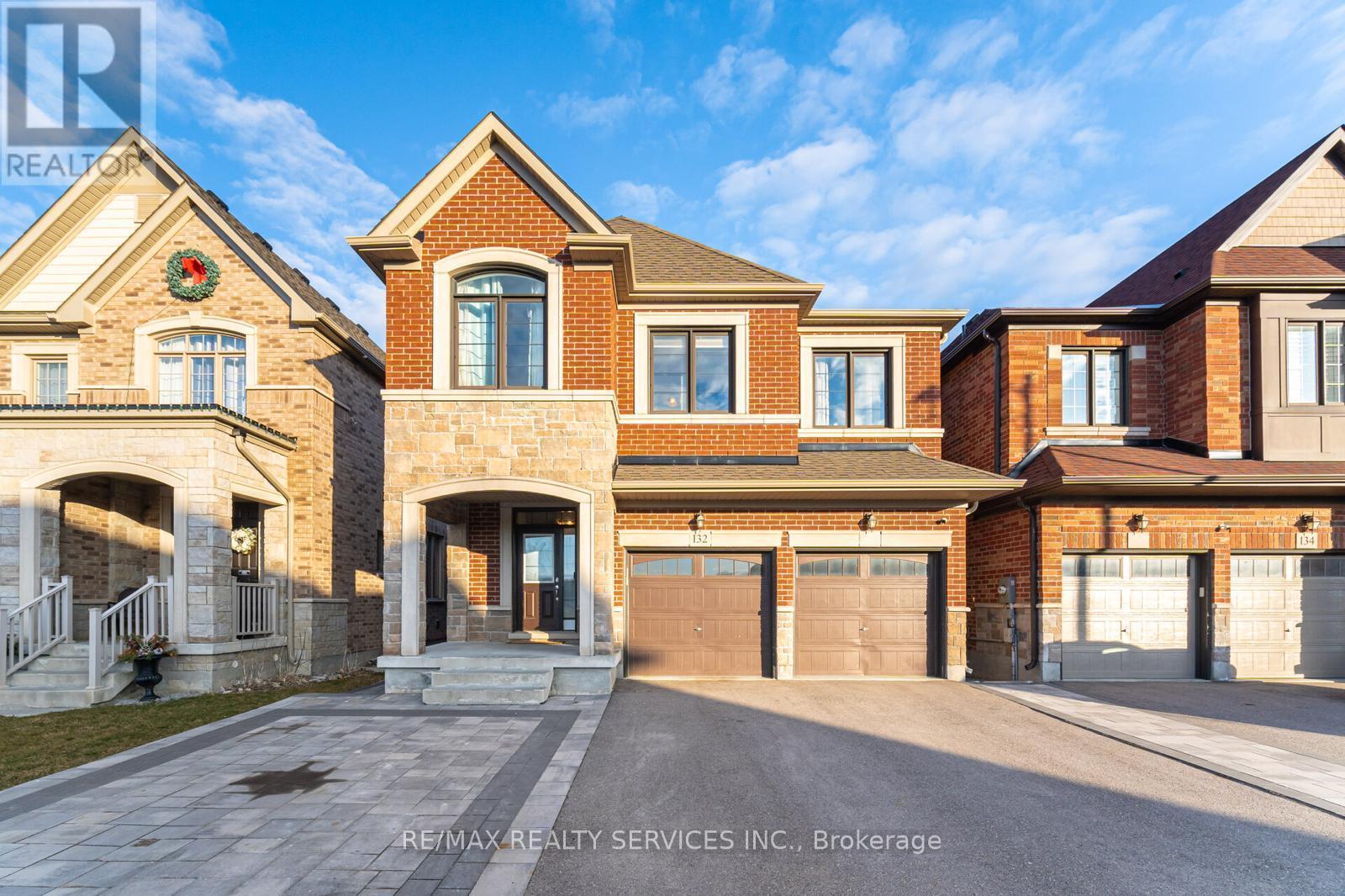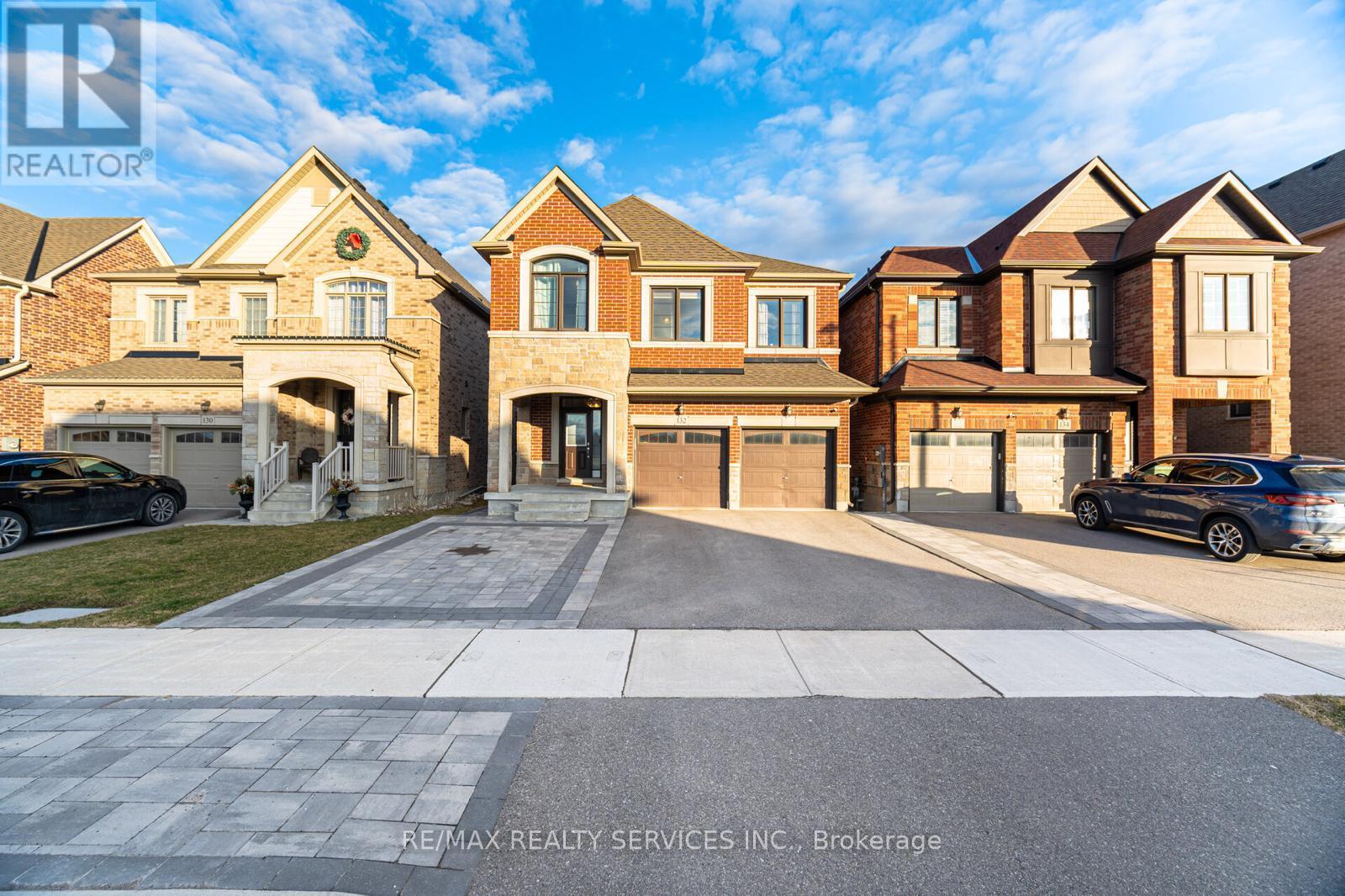6 Bedroom
5 Bathroom
2000 - 2500 sqft
Fireplace
Central Air Conditioning
Forced Air
$1,399,999
Don't Miss This upgraded 4+2 Bedroom Detached Home in Desirable Holland Landing! Approx. 2300 Sq. Ft. as per MPAC. Bright Open-Concept Layout with Eat-in Kitchen & Walkout to Deck, Separate Living & Dining, and Main Floor Laundry. 4 Bedrooms Upstairs with 3 Full Baths - Perfect for Large Families. Finished Walkout Basement with 2 Bedrooms, Kitchen, Full Bath & Rec Room - Ideal for In-Law Suite or Income Potential. No Carpet Throughout. Extended Interlock Driveway. Close to Schools, Parks, GO Station, Hwy 404 & 400. (id:49187)
Property Details
|
MLS® Number
|
N12280436 |
|
Property Type
|
Single Family |
|
Community Name
|
Holland Landing |
|
Features
|
Carpet Free |
|
Parking Space Total
|
6 |
Building
|
Bathroom Total
|
5 |
|
Bedrooms Above Ground
|
4 |
|
Bedrooms Below Ground
|
2 |
|
Bedrooms Total
|
6 |
|
Basement Development
|
Finished |
|
Basement Features
|
Walk Out |
|
Basement Type
|
N/a (finished) |
|
Construction Style Attachment
|
Detached |
|
Cooling Type
|
Central Air Conditioning |
|
Exterior Finish
|
Brick |
|
Fireplace Present
|
Yes |
|
Foundation Type
|
Poured Concrete |
|
Half Bath Total
|
1 |
|
Heating Fuel
|
Natural Gas |
|
Heating Type
|
Forced Air |
|
Stories Total
|
2 |
|
Size Interior
|
2000 - 2500 Sqft |
|
Type
|
House |
|
Utility Water
|
Municipal Water |
Parking
Land
|
Acreage
|
No |
|
Sewer
|
Sanitary Sewer |
|
Size Depth
|
101 Ft ,8 In |
|
Size Frontage
|
36 Ft ,1 In |
|
Size Irregular
|
36.1 X 101.7 Ft |
|
Size Total Text
|
36.1 X 101.7 Ft |
Rooms
| Level |
Type |
Length |
Width |
Dimensions |
|
Second Level |
Primary Bedroom |
4.47 m |
4.67 m |
4.47 m x 4.67 m |
|
Second Level |
Bedroom 2 |
3.34 m |
3.91 m |
3.34 m x 3.91 m |
|
Second Level |
Bedroom 3 |
3.68 m |
3.06 m |
3.68 m x 3.06 m |
|
Second Level |
Bedroom 4 |
3.86 m |
3.4 m |
3.86 m x 3.4 m |
|
Basement |
Kitchen |
3.38 m |
4.65 m |
3.38 m x 4.65 m |
|
Basement |
Living Room |
2.4 m |
4.05 m |
2.4 m x 4.05 m |
|
Basement |
Bedroom |
3.03 m |
3.92 m |
3.03 m x 3.92 m |
|
Basement |
Bedroom |
2.58 m |
3.9 m |
2.58 m x 3.9 m |
|
Main Level |
Living Room |
3.92 m |
4.6 m |
3.92 m x 4.6 m |
|
Main Level |
Dining Room |
4.63 m |
3.74 m |
4.63 m x 3.74 m |
|
Main Level |
Kitchen |
4.63 m |
3.1 m |
4.63 m x 3.1 m |
|
Main Level |
Eating Area |
4.63 m |
2.55 m |
4.63 m x 2.55 m |
https://www.realtor.ca/real-estate/28596107/132-meadow-vista-crescent-east-gwillimbury-holland-landing-holland-landing










































