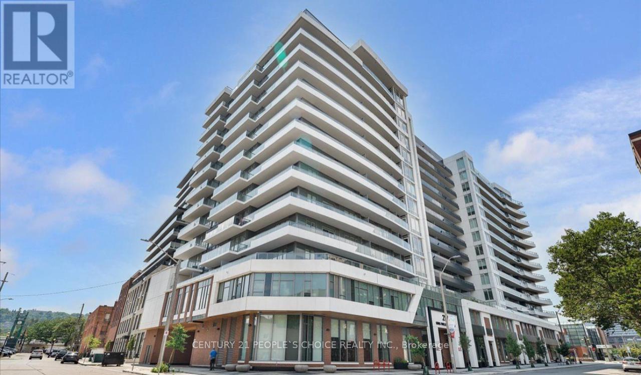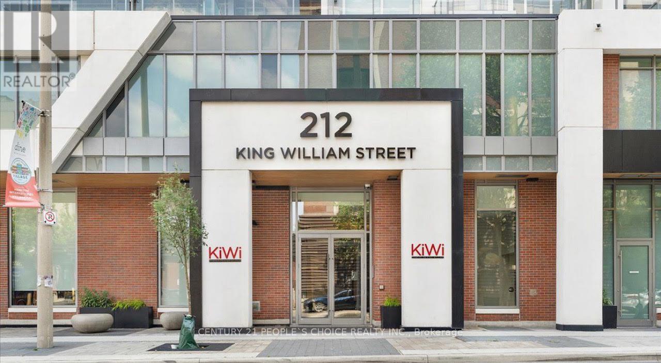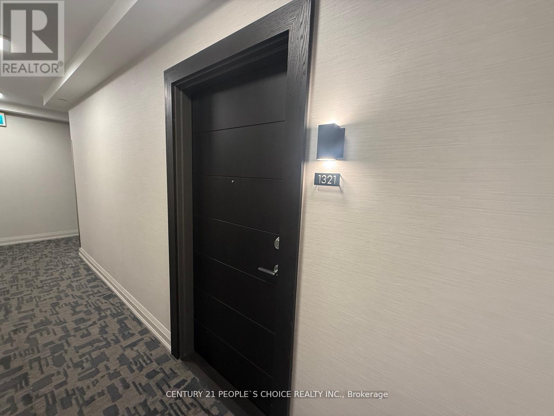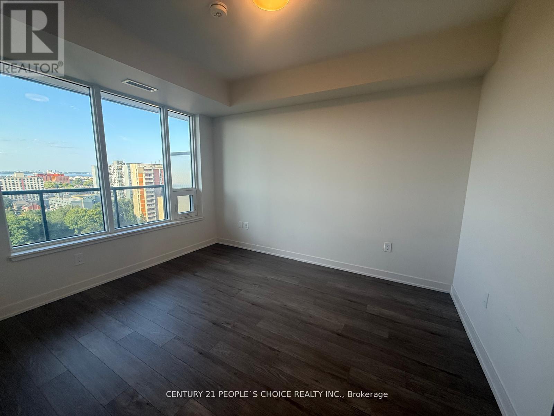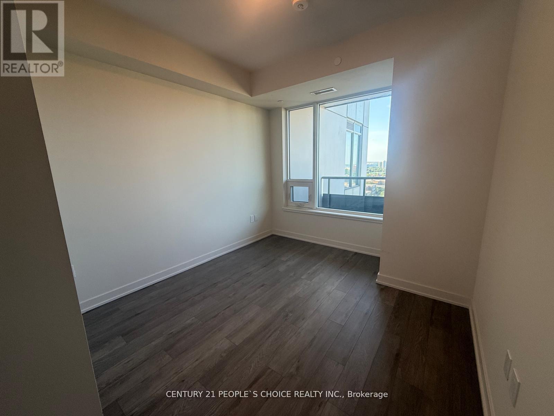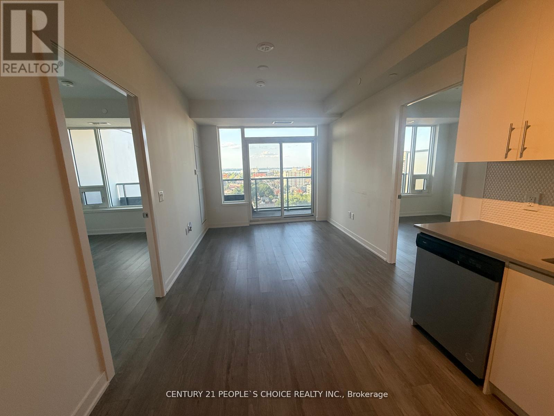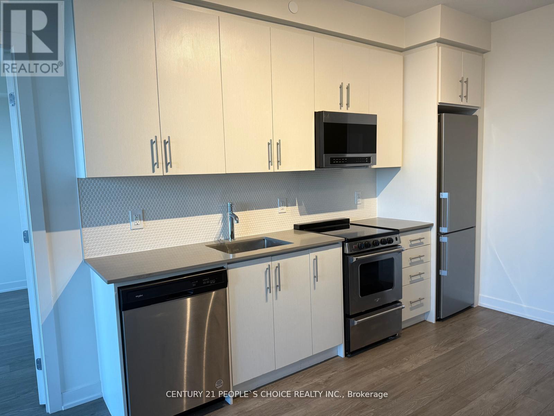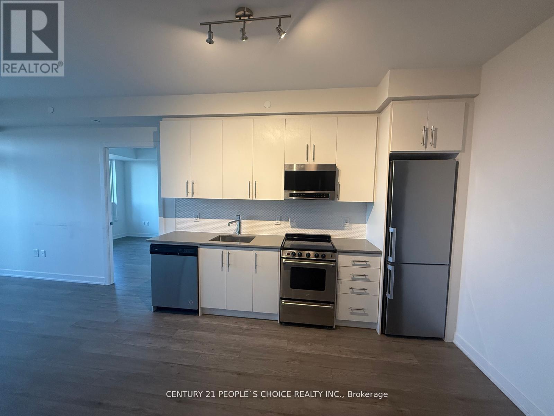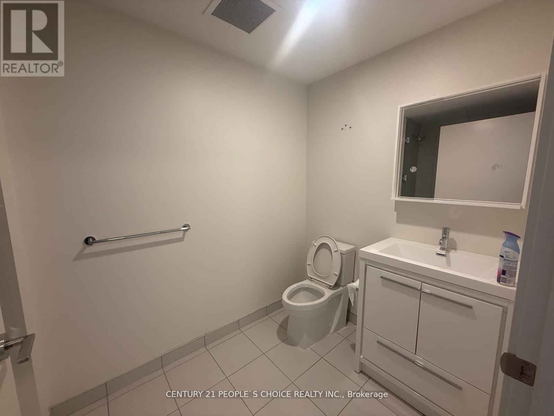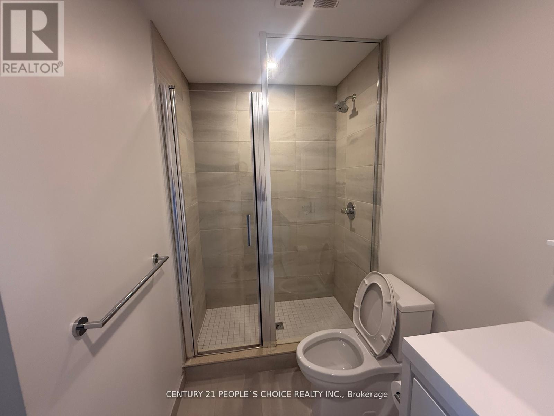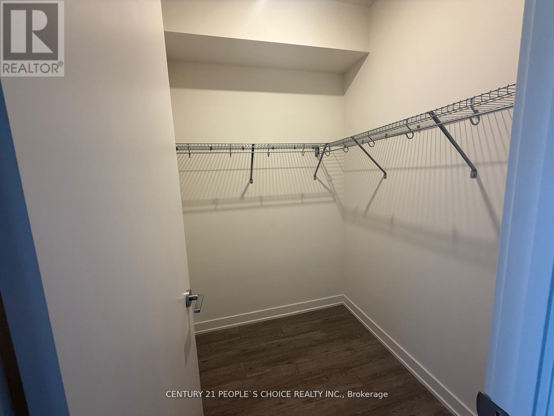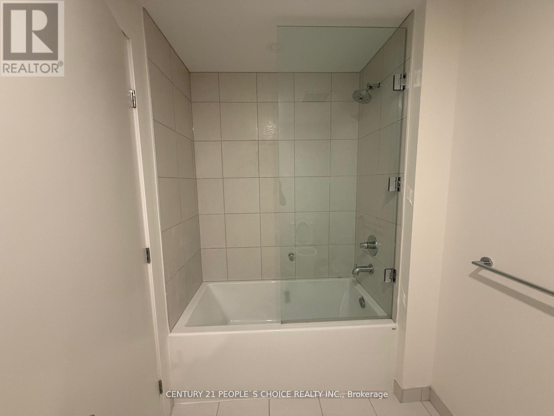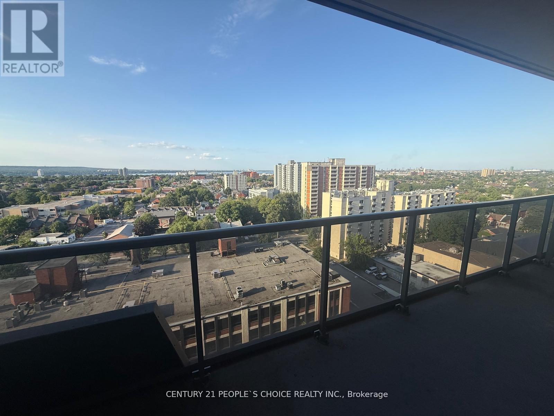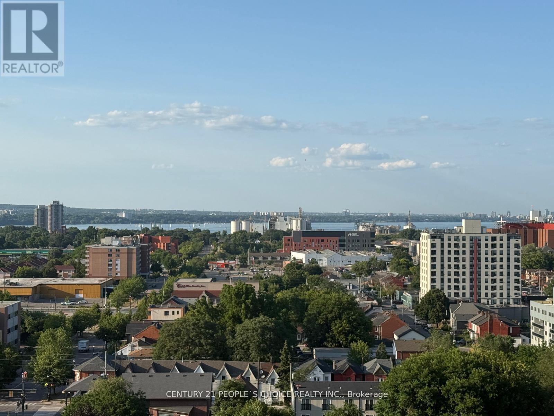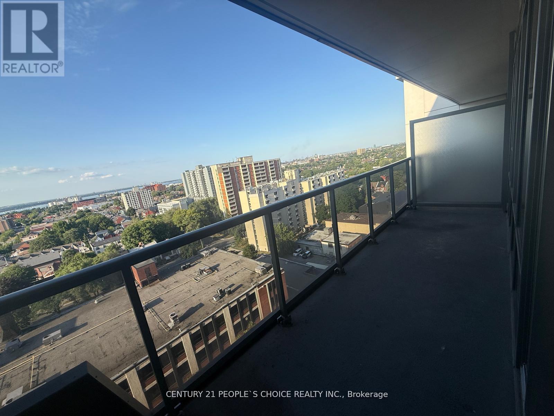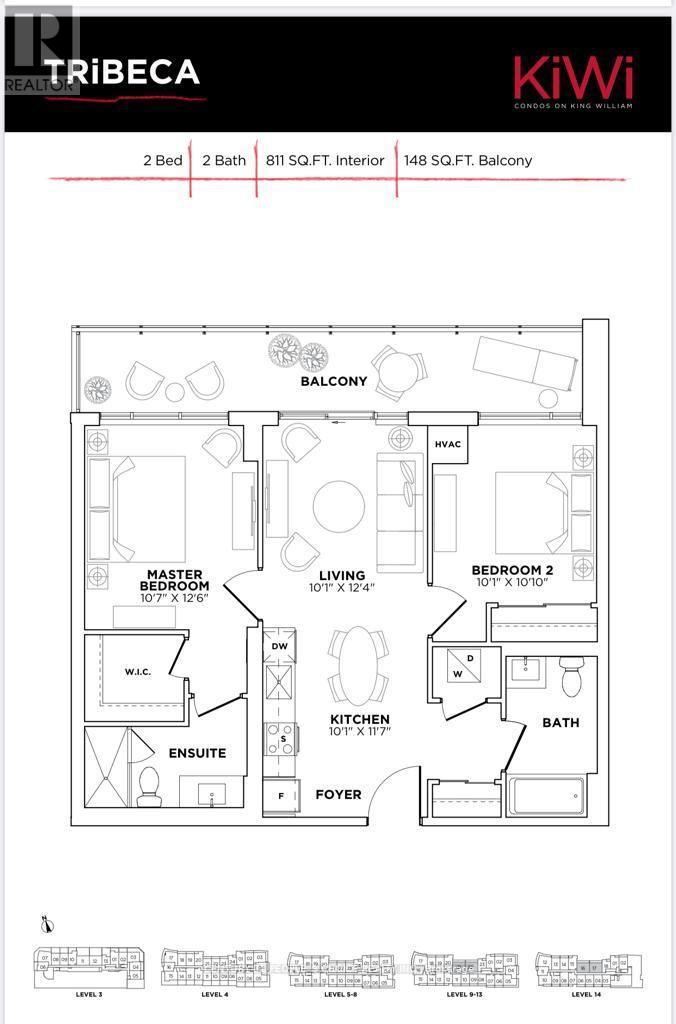1321 - 212 King William Street Hamilton (Beasley), Ontario L8R 0A7
$599,900Maintenance, Insurance, Common Area Maintenance, Parking
$585 Monthly
Maintenance, Insurance, Common Area Maintenance, Parking
$585 MonthlyThis stunning 2-bedroom, 2-bath condo offers a spacious, modern open-concept layout, complete with an upgraded kitchen featuring sleek stainless steel appliances and a walkout to a private balcony with breathtaking water views. The primary bedroom includes a built-in closet, adding both style and convenience. The unit also includes one designated parking spot and one storage locker. Located in a prime area, this condo is close to public transit, GO stations, and McMaster University, as well as a wide variety of dining, shopping, parks, hospitals, and major highways for easy access. The buildings impressive amenities include a rooftop terrace with a BBQ and lounge area, a party room, gym, yoga studio, pet wash station, and a tech lounge, providing the perfect balance of relaxation and convenience. Whether you're looking for a stylish living space or easy access to all that the city has to offer, this condo is an excellent choice. (id:49187)
Property Details
| MLS® Number | X12352967 |
| Property Type | Single Family |
| Neigbourhood | Beasley |
| Community Name | Beasley |
| Amenities Near By | Hospital, Park, Place Of Worship, Public Transit, Schools |
| Community Features | Pet Restrictions |
| Features | Balcony |
| Parking Space Total | 1 |
Building
| Bathroom Total | 2 |
| Bedrooms Above Ground | 2 |
| Bedrooms Total | 2 |
| Amenities | Security/concierge, Exercise Centre, Party Room, Storage - Locker |
| Appliances | Dishwasher, Dryer, Stove, Washer, Refrigerator |
| Architectural Style | Multi-level |
| Cooling Type | Central Air Conditioning |
| Exterior Finish | Brick, Concrete |
| Flooring Type | Laminate |
| Heating Fuel | Natural Gas |
| Heating Type | Forced Air |
| Size Interior | 800 - 899 Sqft |
| Type | Apartment |
Parking
| Underground | |
| No Garage |
Land
| Acreage | No |
| Land Amenities | Hospital, Park, Place Of Worship, Public Transit, Schools |
Rooms
| Level | Type | Length | Width | Dimensions |
|---|---|---|---|---|
| Main Level | Living Room | 3.08 m | 3.78 m | 3.08 m x 3.78 m |
| Main Level | Kitchen | 3.08 m | 3.57 m | 3.08 m x 3.57 m |
| Main Level | Primary Bedroom | 3.26 m | 3.84 m | 3.26 m x 3.84 m |
| Main Level | Bedroom 2 | 3.08 m | 3.08 m | 3.08 m x 3.08 m |
https://www.realtor.ca/real-estate/28751734/1321-212-king-william-street-hamilton-beasley-beasley

