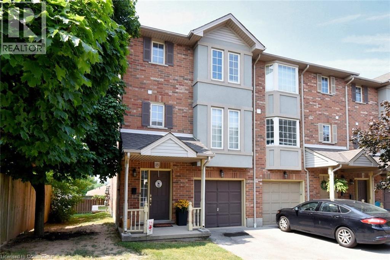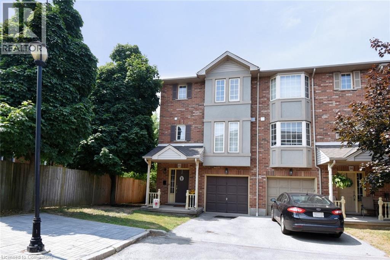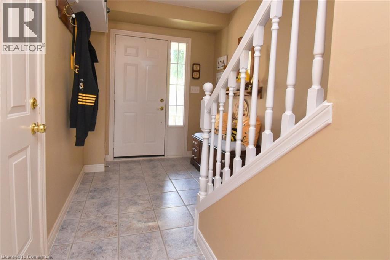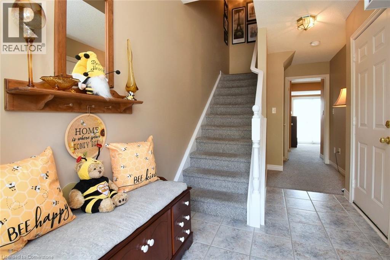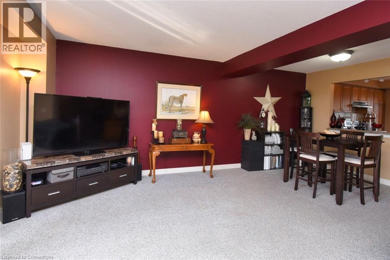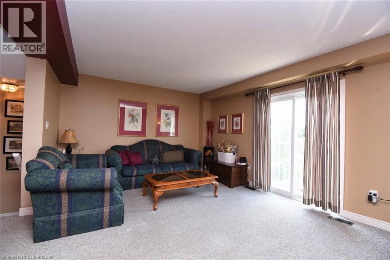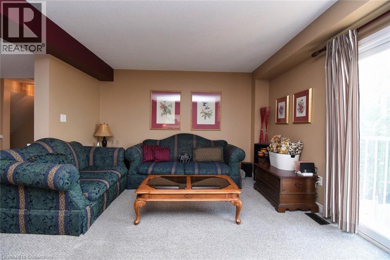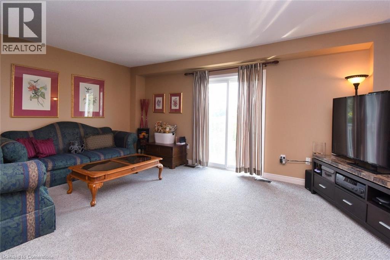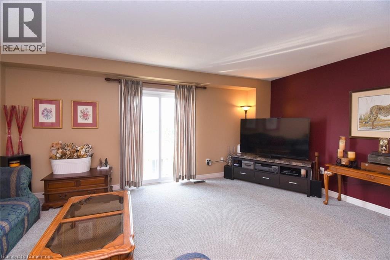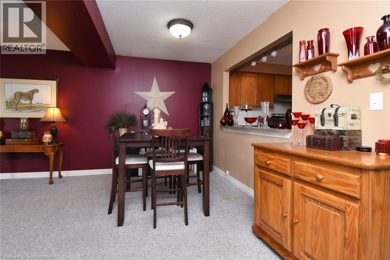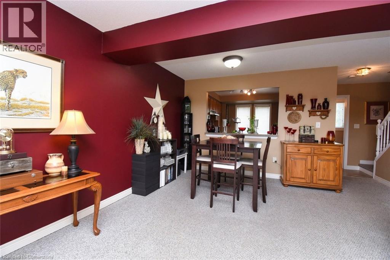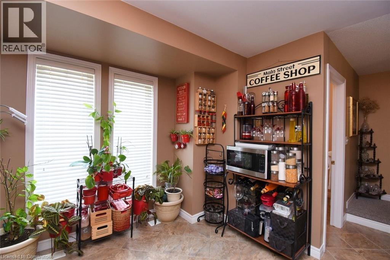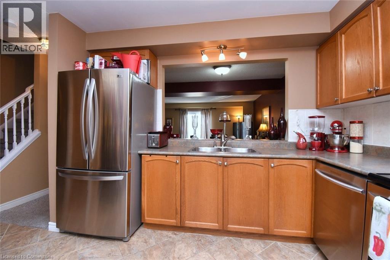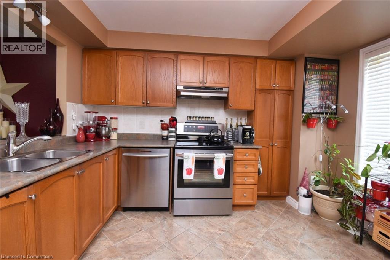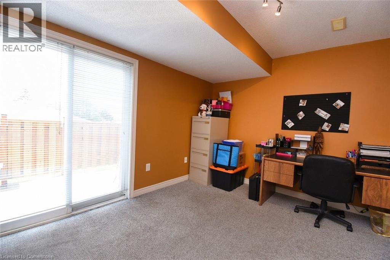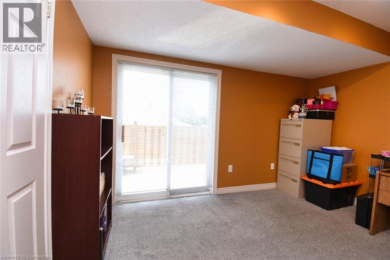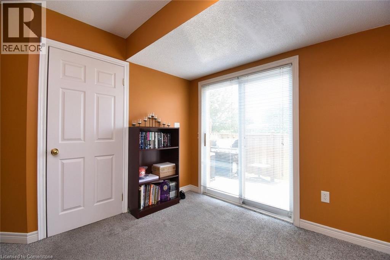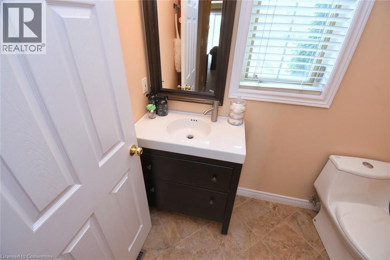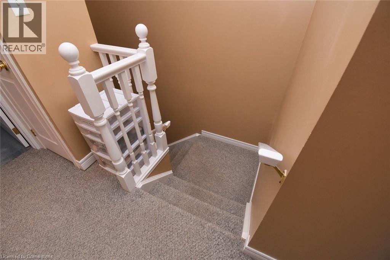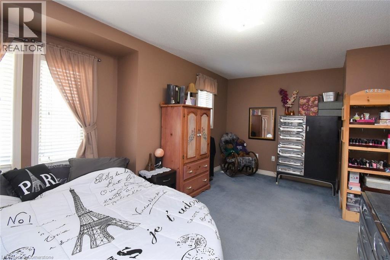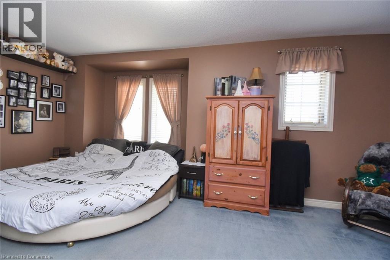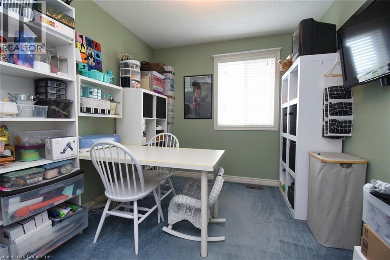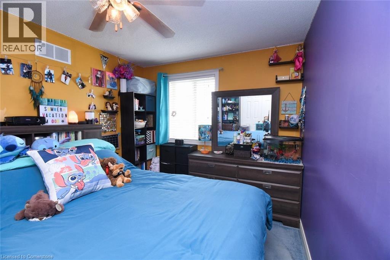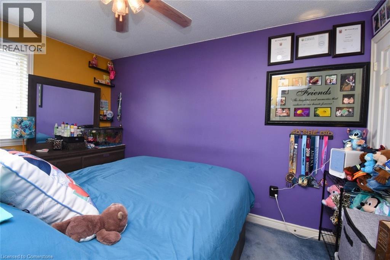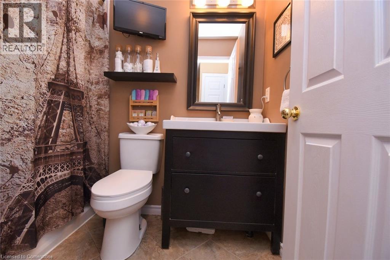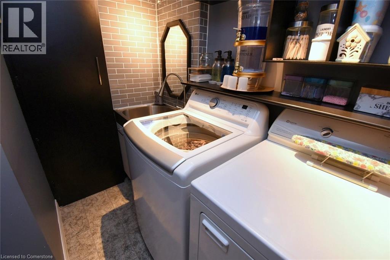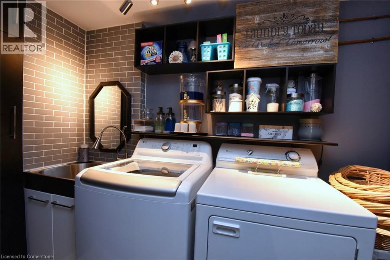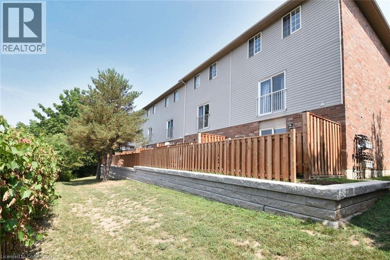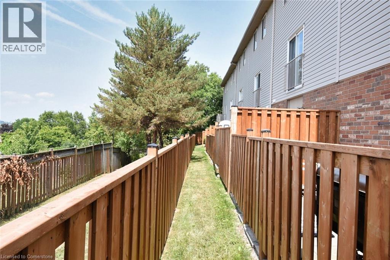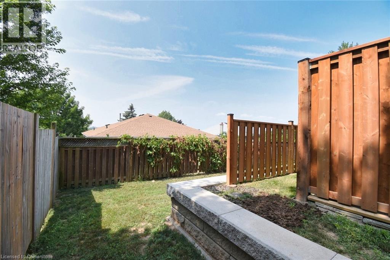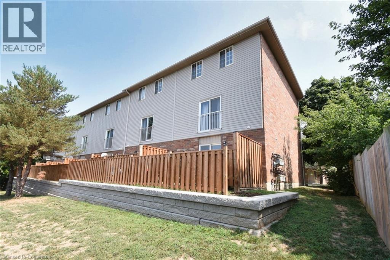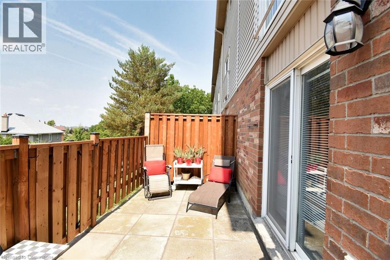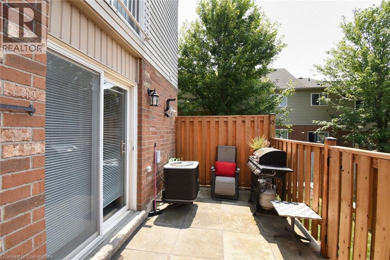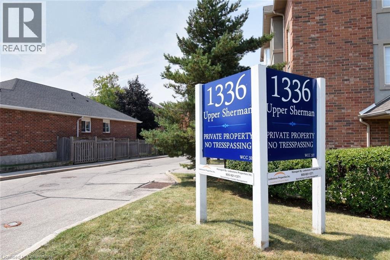1336 Upper Sherman Avenue Unit# 15 Hamilton, Ontario L8W 3Z2
$559,900Maintenance, Insurance, Cable TV, Landscaping, Property Management, Parking, Residential Manager
$573.11 Monthly
Maintenance, Insurance, Cable TV, Landscaping, Property Management, Parking, Residential Manager
$573.11 MonthlyThis spacious 3-bedroom, 1.5 baths, end-unit townhome offers rare privacy in a quiet complex of only 21 units, tucked just off Upper Sherman. One of only four units with a fully enclosed rear patio. Perfect of morning coffee, evening gatherings or relaxing in seclusion. New fence (2024). Inside, you'll love the bright, open-concept living and dining space with large patio doors that fill the home with natural light and showcase sweeping mountain views. Recent updates include a renovated laundry room, stylish tile in the kitchen and bathrooms, and modern vanities in both baths. Enjoy the convenience of recycling and garbage pickup right at your front door, plus the comfort of a peaceful community close to all amenities (id:49187)
Property Details
| MLS® Number | 40760733 |
| Property Type | Single Family |
| Neigbourhood | Rushdale |
| Amenities Near By | Hospital, Public Transit, Schools, Shopping |
| Features | Balcony |
| Parking Space Total | 2 |
Building
| Bathroom Total | 2 |
| Bedrooms Above Ground | 3 |
| Bedrooms Total | 3 |
| Appliances | Dishwasher, Hood Fan, Window Coverings |
| Architectural Style | 3 Level |
| Basement Type | None |
| Construction Style Attachment | Attached |
| Cooling Type | Central Air Conditioning |
| Exterior Finish | Brick, Stucco, Vinyl Siding |
| Fire Protection | Smoke Detectors |
| Half Bath Total | 1 |
| Heating Fuel | Natural Gas |
| Heating Type | Forced Air |
| Stories Total | 3 |
| Size Interior | 1605 Sqft |
| Type | Row / Townhouse |
| Utility Water | Municipal Water |
Parking
| Attached Garage |
Land
| Access Type | Road Access |
| Acreage | No |
| Land Amenities | Hospital, Public Transit, Schools, Shopping |
| Sewer | Municipal Sewage System |
| Size Total Text | Unknown |
| Zoning Description | Rt-20/s-1188 |
Rooms
| Level | Type | Length | Width | Dimensions |
|---|---|---|---|---|
| Second Level | 2pc Bathroom | 4'2'' x 7'0'' | ||
| Second Level | Eat In Kitchen | 11'0'' x 10'6'' | ||
| Second Level | Living Room/dining Room | 18'0'' x 20'6'' | ||
| Third Level | Bedroom | 9'0'' x 9'6'' | ||
| Third Level | Bedroom | 9'5'' x 12'6'' | ||
| Third Level | Primary Bedroom | 18'0'' x 10'7'' | ||
| Third Level | 4pc Bathroom | 7'2'' x 5'0'' | ||
| Lower Level | Laundry Room | 12'0'' x 5'0'' | ||
| Lower Level | Office | 13'0'' x 10'0'' |
https://www.realtor.ca/real-estate/28738801/1336-upper-sherman-avenue-unit-15-hamilton

