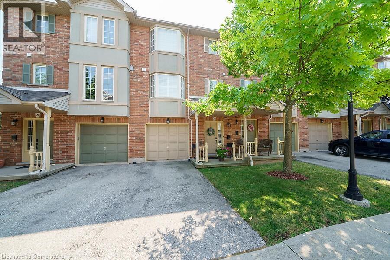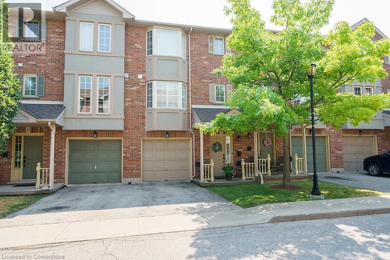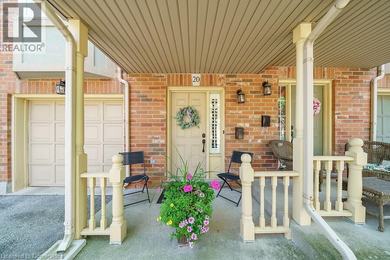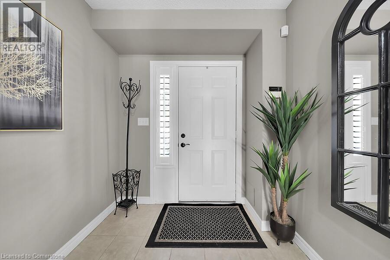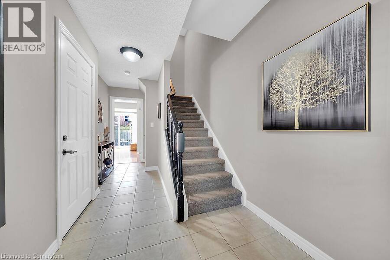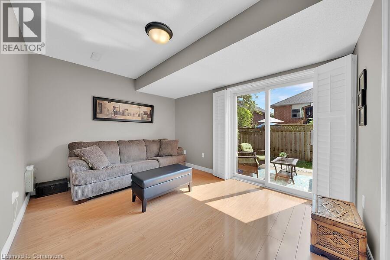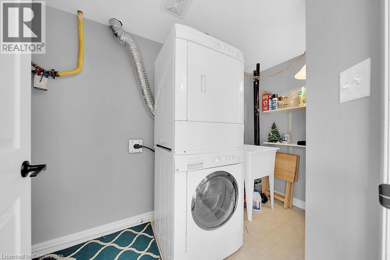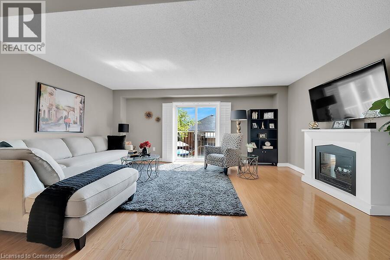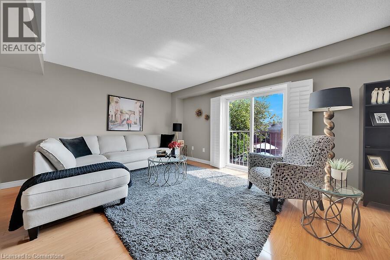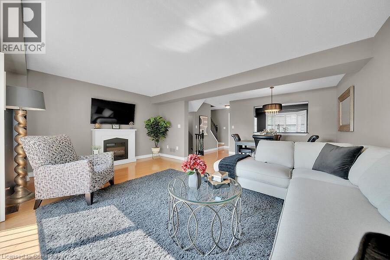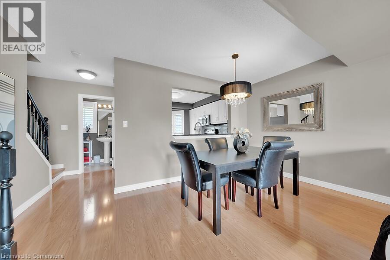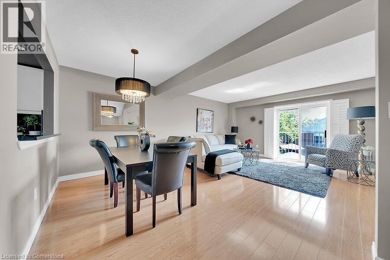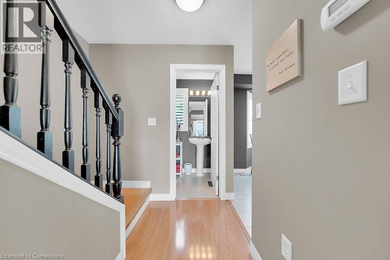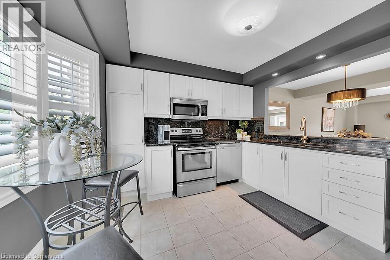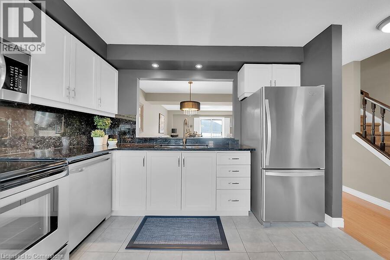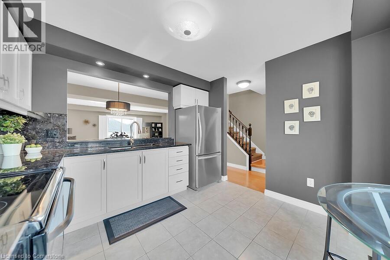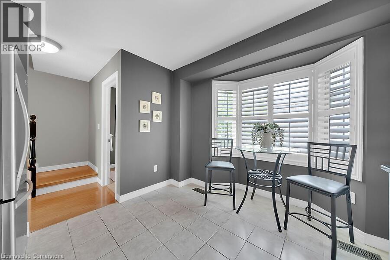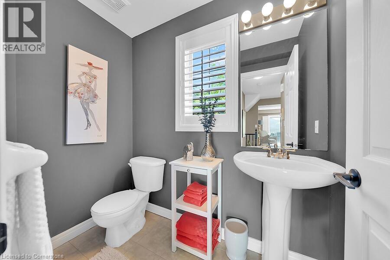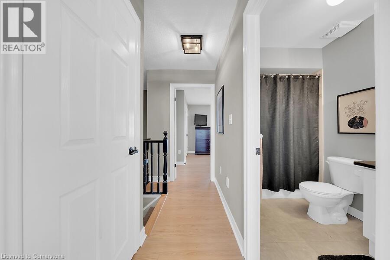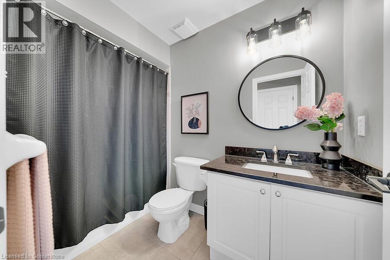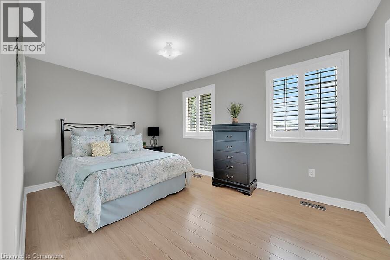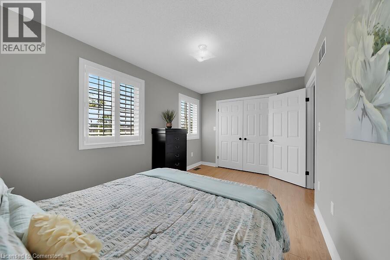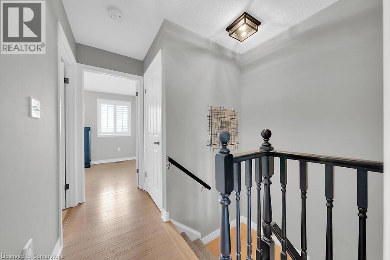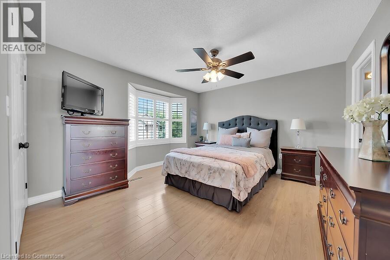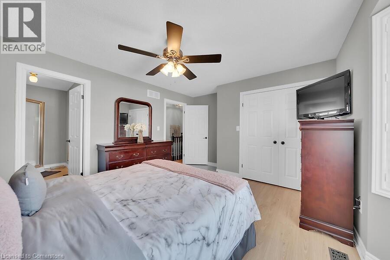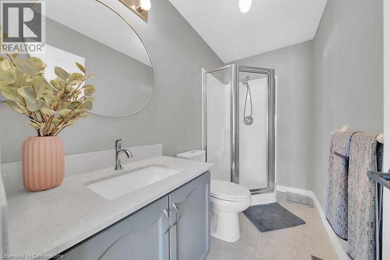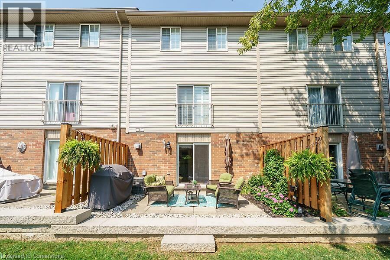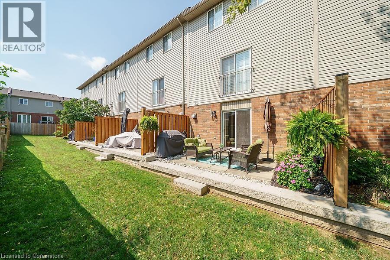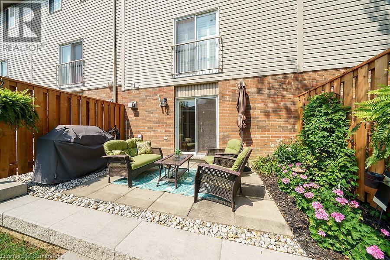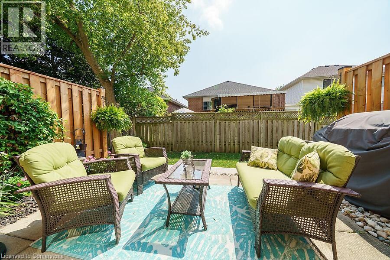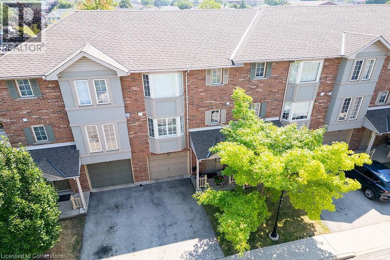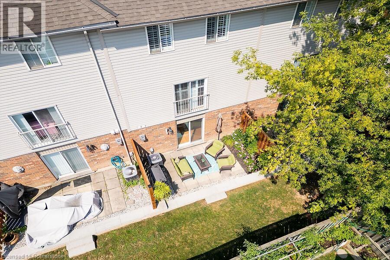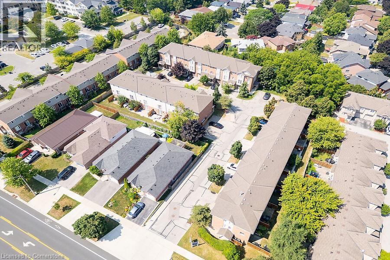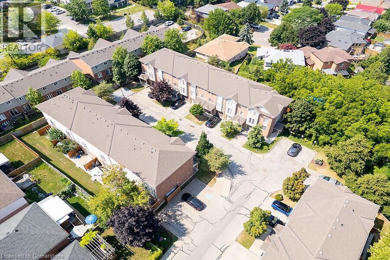1336 Upper Sherman Avenue Unit# 20 Hamilton, Ontario L8W 3Z2
$569,900Maintenance, Insurance, Cable TV, Landscaping, Water
$573 Monthly
Maintenance, Insurance, Cable TV, Landscaping, Water
$573 MonthlyWelcome to this squeaky clean three-storey townhome, a perfect find for both first-time and seasoned buyers. Located in a small, 21-unit complex, you'll love the unbeatable location with easy access to expressways, a convenient bus route, and walking distance to Limeridge Mall, schools, and parks. The complex also offers ample visitor parking. Once you step inside the ground floor, it leads to a private bright office or additional family space with sliding glass door walkout to patio space plus laundry area. The second level features a sun-filled, open-concept living and dining area with a juliette balcony & separate kitchen area feat modern white cabinets and granite counters. The third level features the primary bedroom with walk in closet and ensuite plus extra main bath and bedroom and large linen closet. Condo fees $573/month which incl building insurance, landscaping and snow removal, water, cable, high speed internet. (id:49187)
Property Details
| MLS® Number | 40760940 |
| Property Type | Single Family |
| Neigbourhood | Rushdale |
| Amenities Near By | Public Transit, Schools |
| Features | Balcony, Automatic Garage Door Opener |
| Parking Space Total | 2 |
Building
| Bathroom Total | 3 |
| Bedrooms Above Ground | 2 |
| Bedrooms Total | 2 |
| Appliances | Dishwasher, Dryer, Refrigerator, Washer, Window Coverings |
| Architectural Style | 3 Level |
| Basement Development | Finished |
| Basement Type | Full (finished) |
| Constructed Date | 2001 |
| Construction Style Attachment | Attached |
| Cooling Type | Central Air Conditioning |
| Exterior Finish | Brick, Vinyl Siding |
| Foundation Type | Poured Concrete |
| Half Bath Total | 1 |
| Heating Type | Forced Air |
| Stories Total | 3 |
| Size Interior | 1593 Sqft |
| Type | Row / Townhouse |
| Utility Water | Municipal Water |
Parking
| Attached Garage |
Land
| Acreage | No |
| Land Amenities | Public Transit, Schools |
| Sewer | Municipal Sewage System |
| Size Total Text | Under 1/2 Acre |
| Zoning Description | Rt-20/s-1188 |
Rooms
| Level | Type | Length | Width | Dimensions |
|---|---|---|---|---|
| Second Level | 2pc Bathroom | 7'0'' x 4'2'' | ||
| Second Level | Kitchen | 11'6'' x 11'0'' | ||
| Second Level | Dining Room | 15'0'' x 7'6'' | ||
| Second Level | Living Room | 18'3'' x 12'8'' | ||
| Third Level | Bedroom | 14'10'' x 9'2'' | ||
| Third Level | 3pc Bathroom | 8'8'' x 4'11'' | ||
| Third Level | 4pc Bathroom | 8'8'' x 4'9'' | ||
| Third Level | Primary Bedroom | 13'11'' x 12'2'' | ||
| Main Level | Foyer | 7'1'' x 6'9'' | ||
| Main Level | Laundry Room | 10'4'' x 4'2'' | ||
| Main Level | Family Room | 13'0'' x 10'1'' |
https://www.realtor.ca/real-estate/28739894/1336-upper-sherman-avenue-unit-20-hamilton

