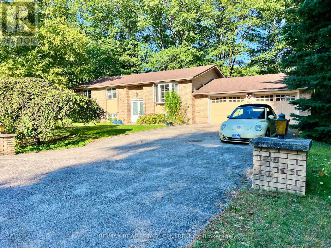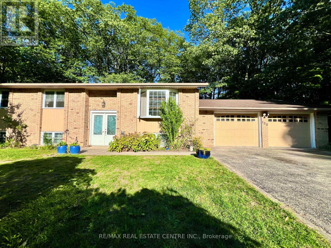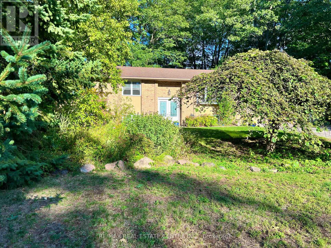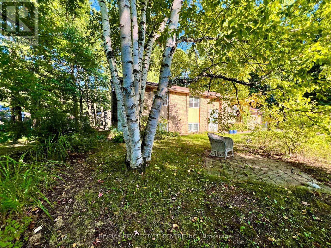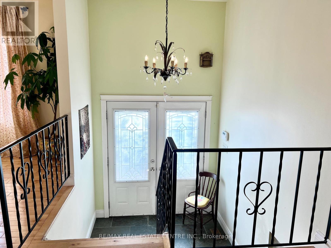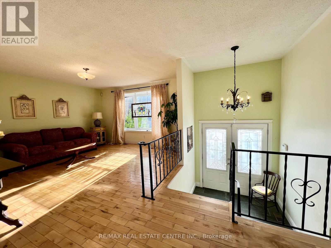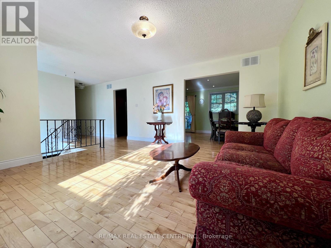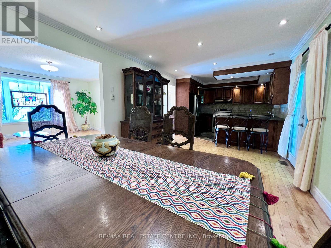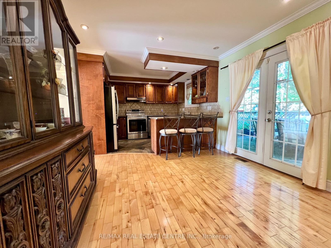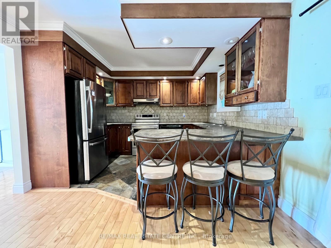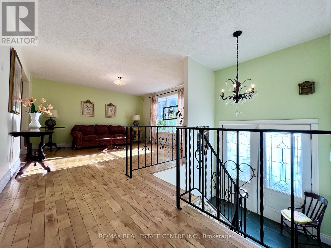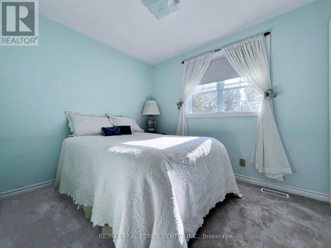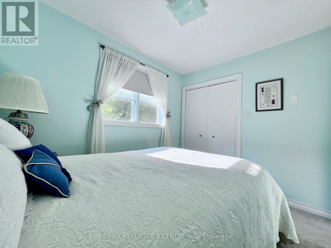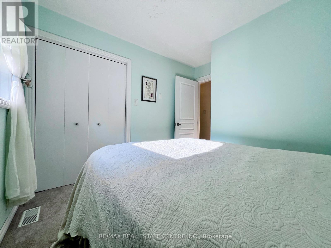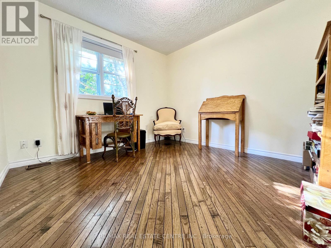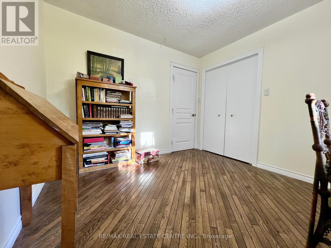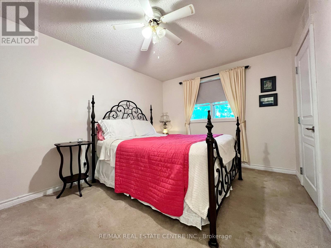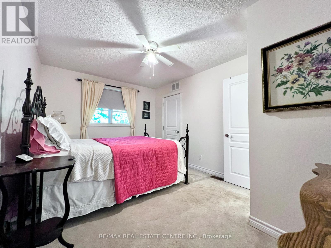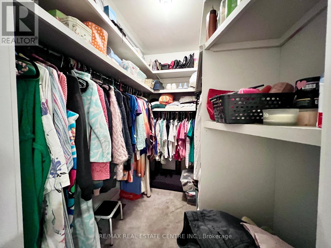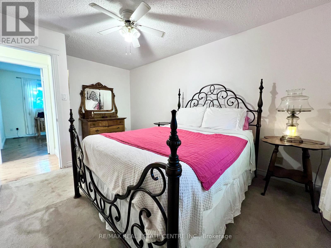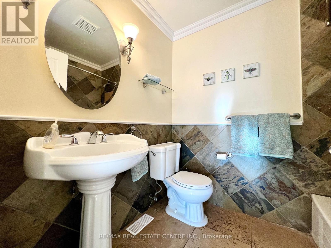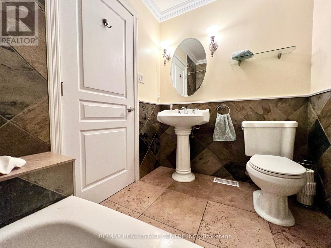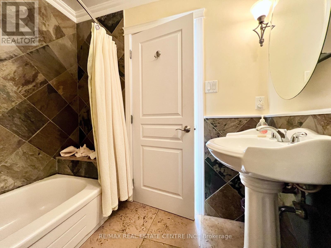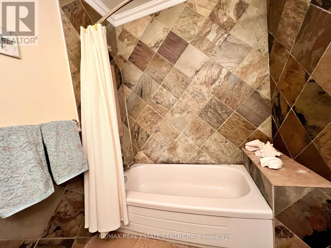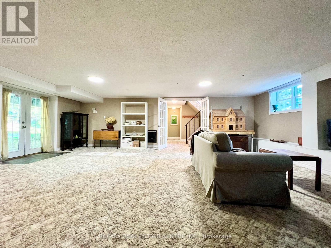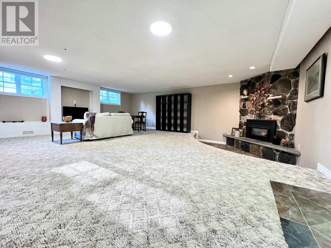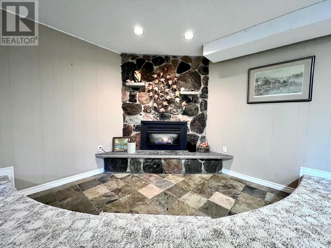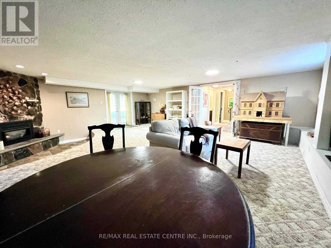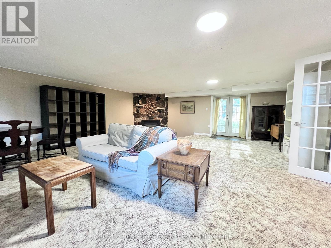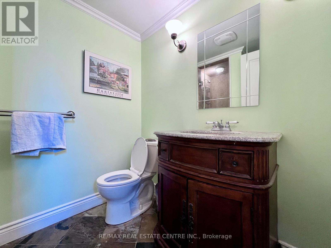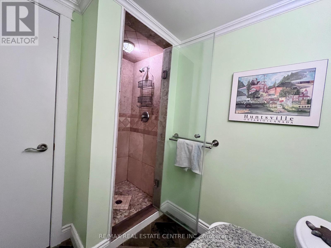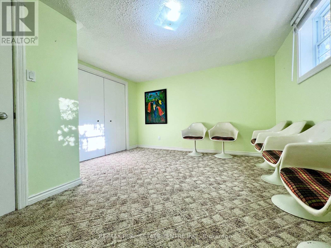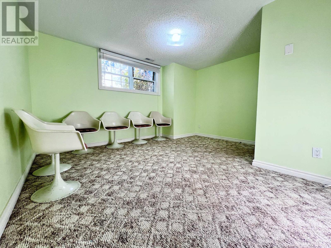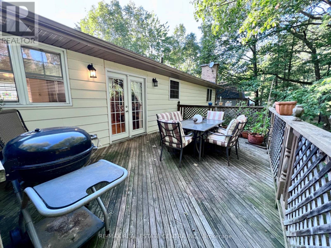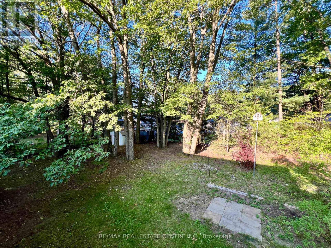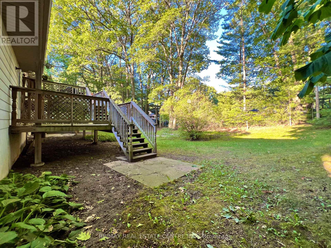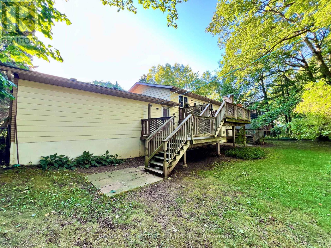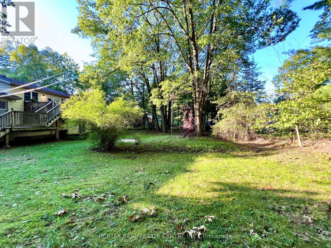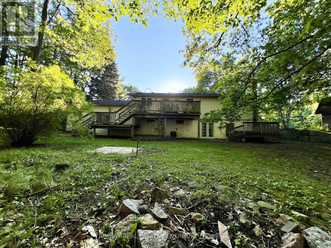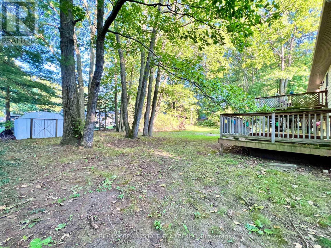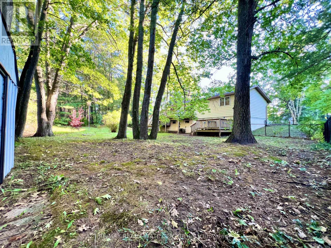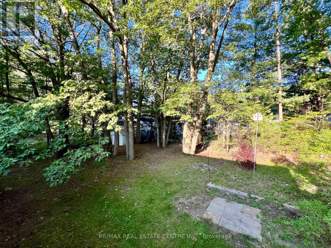4 Bedroom
2 Bathroom
1100 - 1500 sqft
Bungalow
Fireplace
Central Air Conditioning
Forced Air
$819,500
Welcome to this beautifully updated 3+1 bedroom raised bungalow nestled on a massive 110 x 141ft fully fenced lot in a quiet, family-friendly neighborhood. Surrounded by mature trees, this property offers the perfect balance of privacy, space, and functionality ideal for families or those seeking a peaceful retreat with room to grow.Step inside to find an inviting main level featuring an upgraded kitchen with modern finishes, spacious dining and living areas, and three nice sized bedrooms, including a primary suite with a deep walk-in closet. The updated bathrooms add a touch of luxury. Downstairs, the fully finished walk-out basement offers an additional bedroom, a large rec room, and an impressive stone fireplace that anchors the space perfect for entertaining or cozy family nights in. Whether you're relaxing under the shade of the mature trees or enjoying the spacious interior, this property truly has it all. Don't miss your opportunity to own this one-of-a-kind home with room for everyone. (id:49187)
Property Details
|
MLS® Number
|
S12400030 |
|
Property Type
|
Single Family |
|
Community Name
|
Wasaga Beach |
|
Easement
|
Other |
|
Equipment Type
|
Water Heater |
|
Features
|
Wooded Area, Rolling |
|
Parking Space Total
|
8 |
|
Rental Equipment Type
|
Water Heater |
|
Structure
|
Shed |
Building
|
Bathroom Total
|
2 |
|
Bedrooms Above Ground
|
3 |
|
Bedrooms Below Ground
|
1 |
|
Bedrooms Total
|
4 |
|
Amenities
|
Fireplace(s) |
|
Appliances
|
Dishwasher, Dryer, Stove, Washer, Refrigerator |
|
Architectural Style
|
Bungalow |
|
Basement Development
|
Finished |
|
Basement Features
|
Walk Out |
|
Basement Type
|
N/a (finished) |
|
Construction Style Attachment
|
Detached |
|
Cooling Type
|
Central Air Conditioning |
|
Exterior Finish
|
Brick Facing |
|
Fireplace Present
|
Yes |
|
Fireplace Total
|
1 |
|
Foundation Type
|
Block |
|
Heating Fuel
|
Natural Gas |
|
Heating Type
|
Forced Air |
|
Stories Total
|
1 |
|
Size Interior
|
1100 - 1500 Sqft |
|
Type
|
House |
|
Utility Water
|
Municipal Water |
Parking
|
Attached Garage
|
|
|
Garage
|
|
|
Inside Entry
|
|
Land
|
Access Type
|
Year-round Access |
|
Acreage
|
No |
|
Fence Type
|
Fenced Yard |
|
Sewer
|
Sanitary Sewer |
|
Size Depth
|
141 Ft |
|
Size Frontage
|
110 Ft |
|
Size Irregular
|
110 X 141 Ft ; 110 X 141 |
|
Size Total Text
|
110 X 141 Ft ; 110 X 141 |
|
Zoning Description
|
Res R-1 |
Rooms
| Level |
Type |
Length |
Width |
Dimensions |
|
Basement |
Bathroom |
|
|
Measurements not available |
|
Basement |
Bedroom |
4.01 m |
3.65 m |
4.01 m x 3.65 m |
|
Basement |
Other |
1.82 m |
2.74 m |
1.82 m x 2.74 m |
|
Basement |
Laundry Room |
4.14 m |
3.65 m |
4.14 m x 3.65 m |
|
Basement |
Recreational, Games Room |
6.68 m |
7.62 m |
6.68 m x 7.62 m |
|
Main Level |
Bathroom |
|
|
Measurements not available |
|
Main Level |
Living Room |
4.26 m |
4.26 m |
4.26 m x 4.26 m |
|
Main Level |
Kitchen |
2.74 m |
3.5 m |
2.74 m x 3.5 m |
|
Main Level |
Dining Room |
4.87 m |
3.45 m |
4.87 m x 3.45 m |
|
Main Level |
Bedroom |
2.48 m |
3.04 m |
2.48 m x 3.04 m |
|
Main Level |
Bedroom |
3.04 m |
3.04 m |
3.04 m x 3.04 m |
Utilities
|
Cable
|
Installed |
|
Electricity
|
Installed |
https://www.realtor.ca/real-estate/28855057/135-christopher-avenue-wasaga-beach-wasaga-beach

