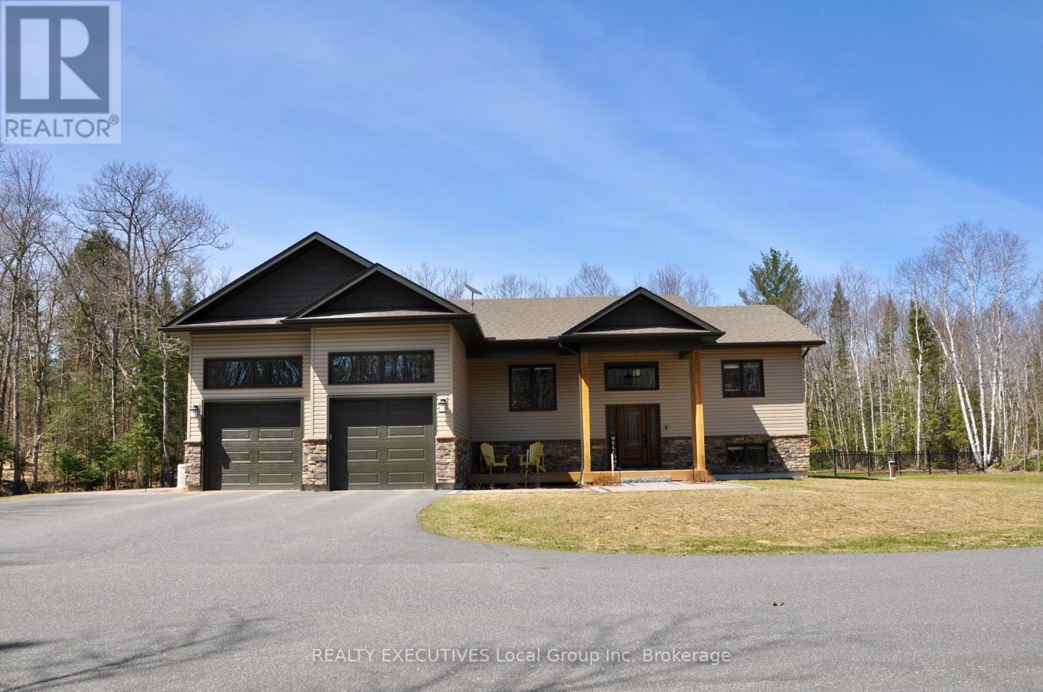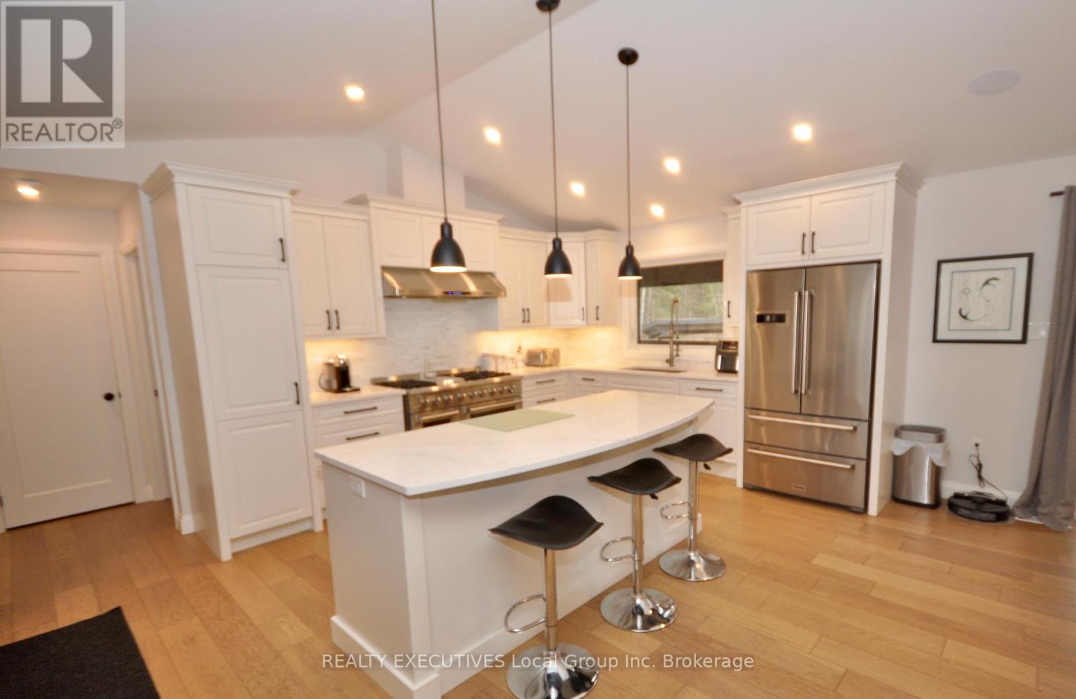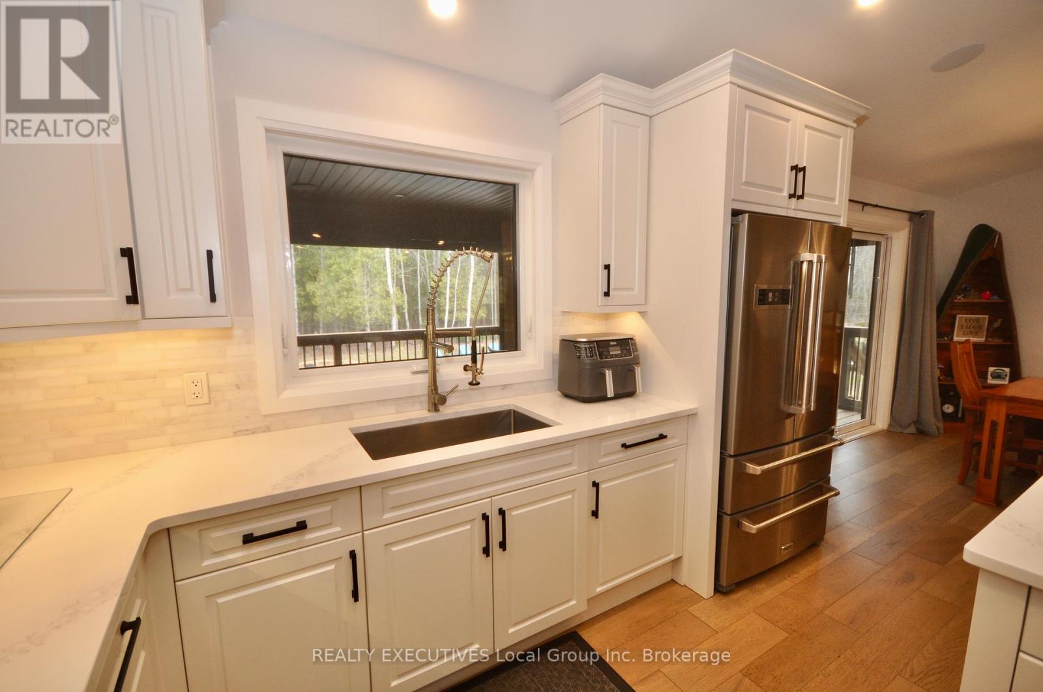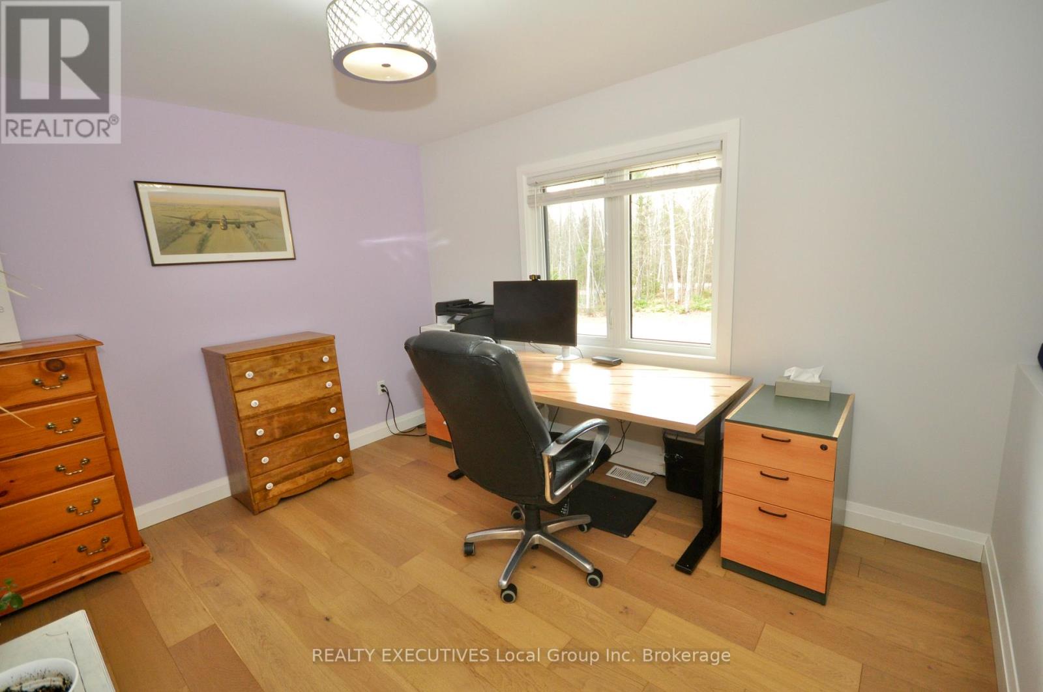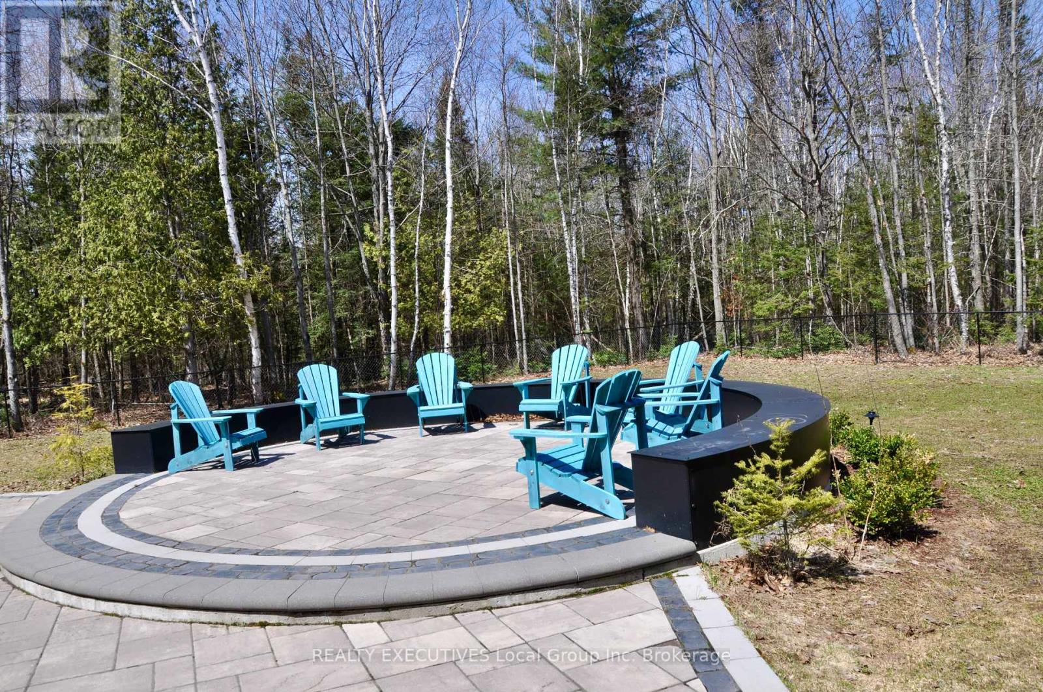4 Bedroom
3 Bathroom
1500 - 2000 sqft
Bungalow
Fireplace
Inground Pool
Central Air Conditioning
Forced Air
Acreage
$1,429,000
Experience the perfect blend of privacy, luxury, and convenience with this stunning 4-bedroom estate set on nearly 15 acres within the city limits of North Bay. This exceptional property offers the tranquility of country living with all the perks of city access.The open-concept gourmet kitchen is a chef's dream, featuring high-end appliances, custom cabinetry, and seamless flow into the living and dining areas. The main level includes three spacious bedrooms, including a luxurious primary suite with a large walk-in closet, spa-like ensuite with heated floors, and direct walkout access to the expansive covered deck. Downstairs, the fully finished lower level is made for entertaining. Enjoy a cozy family room with a gas fireplace and built-in ceiling speakers, plus an impressive bar area with 12' multi-level granite countertops, a beer tap fridge, wine fridge, and ice maker. A fourth bedroom and full bath plus a grand office space is also on this level. Step outside into your private backyard oasis, fully fenced and designed for ultimate enjoyment. Highlights include a saltwater pool with waterfall, interlocking stone fire pit area, and an exceptional fully equipped outdoor pavilion cooking centre. The massive rear deck, with hot tub, overlooks it all and features remote-controlled bug screens for instant bug protection. Car enthusiasts will appreciate the attached heated double garage with 15' ceilings and a car lift for a third vehicle. A second detached and fully insulated garage/workshop offers even more space, complete with its own on-demand hot water system, ideal for washing vehicles and recreational toys. Additional features include a fully paved, highway-rated driveway suitable for large trucks, and a 22 kW full-home backup generator that powers the entire 200-amp panel including the pool and hot tub during any outage. This one-of-a-kind property combines rural serenity with premium amenities, an absolute must-see for discerning buyers. (id:49187)
Property Details
|
MLS® Number
|
X12126712 |
|
Property Type
|
Single Family |
|
Community Name
|
Airport |
|
Features
|
Level, Country Residential |
|
Parking Space Total
|
12 |
|
Pool Type
|
Inground Pool |
|
Structure
|
Deck |
Building
|
Bathroom Total
|
3 |
|
Bedrooms Above Ground
|
4 |
|
Bedrooms Total
|
4 |
|
Age
|
6 To 15 Years |
|
Amenities
|
Fireplace(s) |
|
Appliances
|
Hot Tub, Dishwasher, Dryer, Garage Door Opener, Microwave, Oven, Stove, Water Heater, Washer, Window Coverings, Wine Fridge, Refrigerator |
|
Architectural Style
|
Bungalow |
|
Basement Development
|
Finished |
|
Basement Type
|
N/a (finished) |
|
Cooling Type
|
Central Air Conditioning |
|
Exterior Finish
|
Brick, Vinyl Siding |
|
Fireplace Present
|
Yes |
|
Fireplace Total
|
1 |
|
Foundation Type
|
Concrete |
|
Heating Fuel
|
Propane |
|
Heating Type
|
Forced Air |
|
Stories Total
|
1 |
|
Size Interior
|
1500 - 2000 Sqft |
|
Type
|
House |
|
Utility Power
|
Generator |
Parking
Land
|
Access Type
|
Public Road |
|
Acreage
|
Yes |
|
Sewer
|
Septic System |
|
Size Depth
|
782 Ft |
|
Size Frontage
|
320 Ft |
|
Size Irregular
|
320 X 782 Ft |
|
Size Total Text
|
320 X 782 Ft|10 - 24.99 Acres |
|
Zoning Description
|
Rre |
Rooms
| Level |
Type |
Length |
Width |
Dimensions |
|
Lower Level |
Bedroom 4 |
3.6 m |
3.47 m |
3.6 m x 3.47 m |
|
Lower Level |
Utility Room |
3.78 m |
3.65 m |
3.78 m x 3.65 m |
|
Lower Level |
Other |
3 m |
1.82 m |
3 m x 1.82 m |
|
Lower Level |
Bathroom |
3.65 m |
1.76 m |
3.65 m x 1.76 m |
|
Lower Level |
Office |
3.84 m |
3.5 m |
3.84 m x 3.5 m |
|
Lower Level |
Sitting Room |
3.99 m |
3.84 m |
3.99 m x 3.84 m |
|
Lower Level |
Family Room |
8.58 m |
4.88 m |
8.58 m x 4.88 m |
|
Main Level |
Dining Room |
5.09 m |
3.7 m |
5.09 m x 3.7 m |
|
Main Level |
Kitchen |
3.7 m |
3.97 m |
3.7 m x 3.97 m |
|
Main Level |
Living Room |
5.15 m |
4.26 m |
5.15 m x 4.26 m |
|
Main Level |
Bedroom 2 |
3.2 m |
3.72 m |
3.2 m x 3.72 m |
|
Main Level |
Bedroom 3 |
3.11 m |
3.78 m |
3.11 m x 3.78 m |
|
Main Level |
Primary Bedroom |
5.24 m |
3.96 m |
5.24 m x 3.96 m |
|
Main Level |
Bathroom |
1.82 m |
2.45 m |
1.82 m x 2.45 m |
|
Main Level |
Mud Room |
3.02 m |
1.16 m |
3.02 m x 1.16 m |
|
Main Level |
Bathroom |
3.23 m |
1.92 m |
3.23 m x 1.92 m |
Utilities
https://www.realtor.ca/real-estate/28265444/135-hillside-lake-road-north-bay-airport-airport

