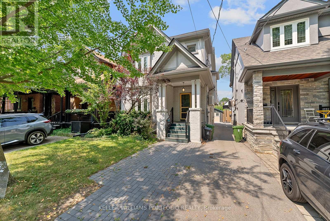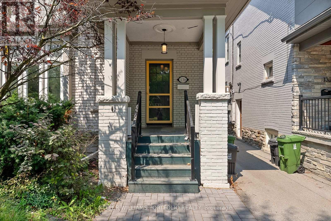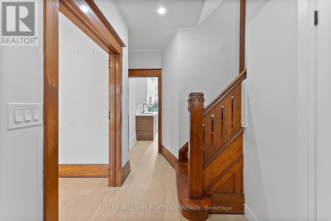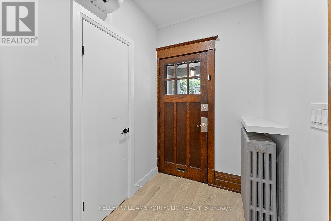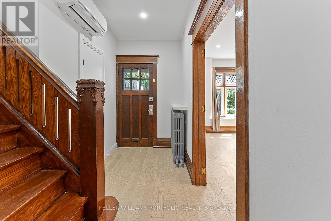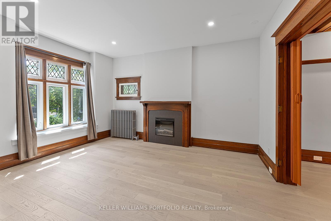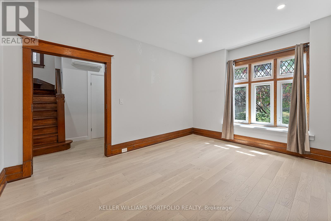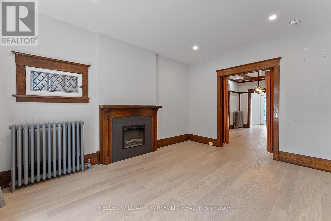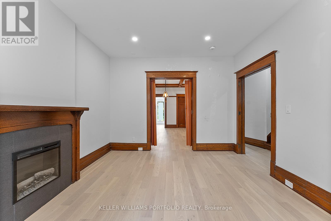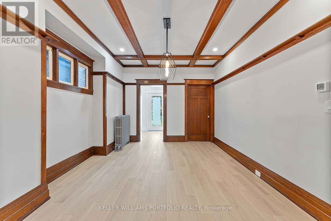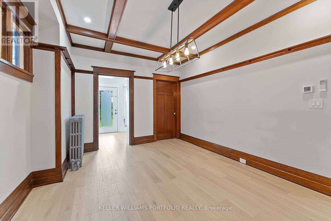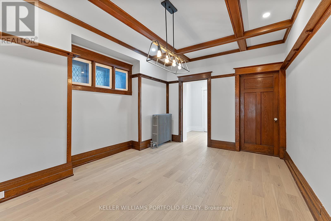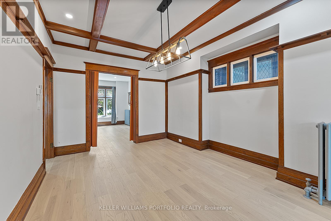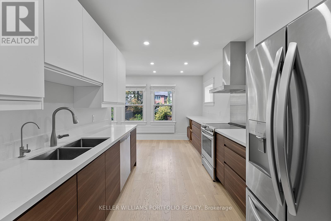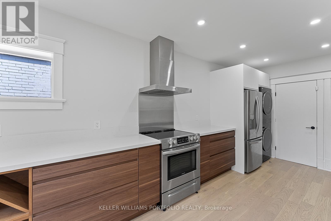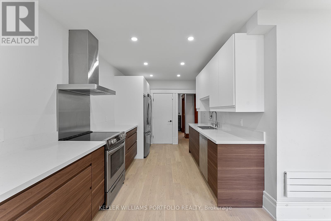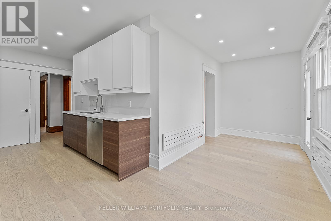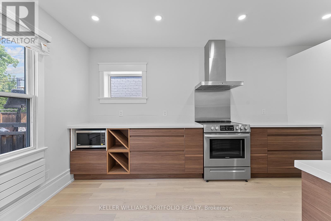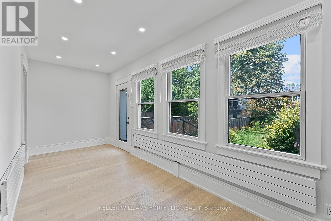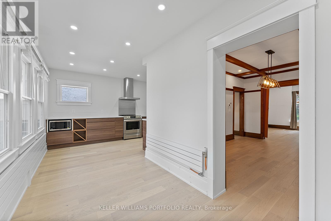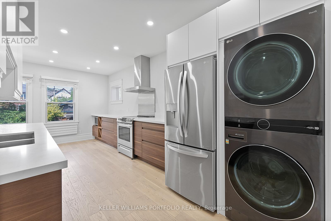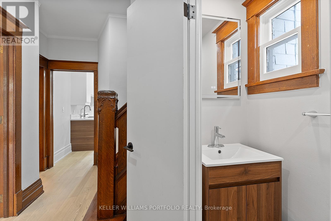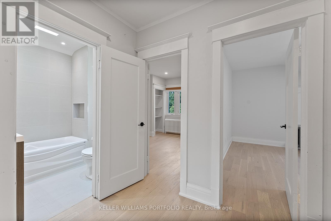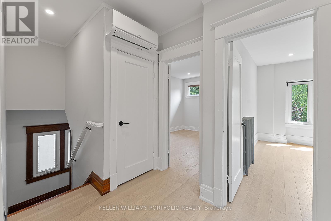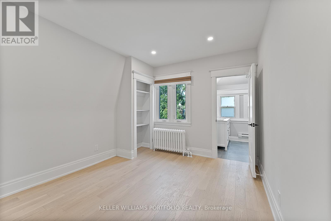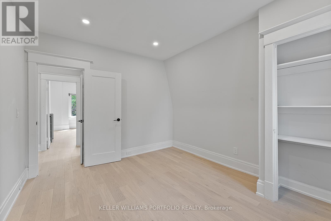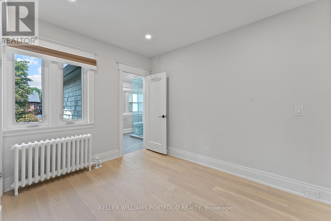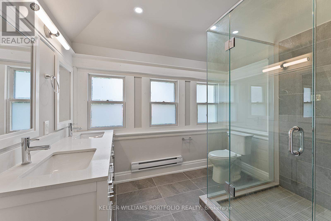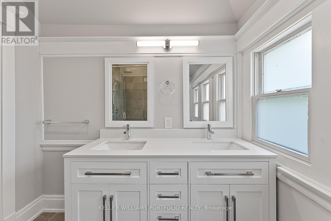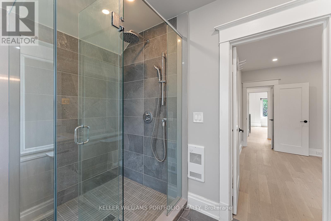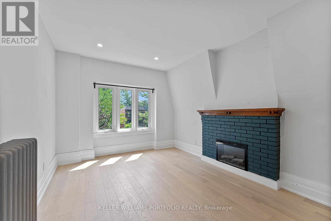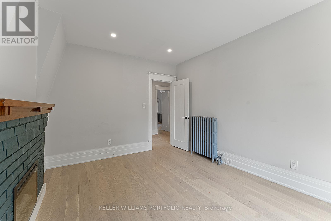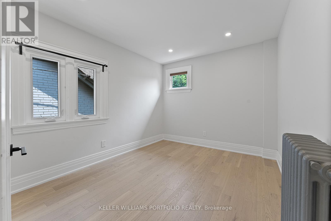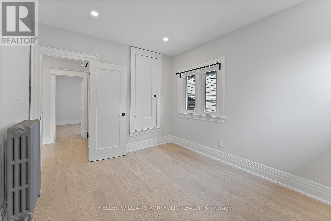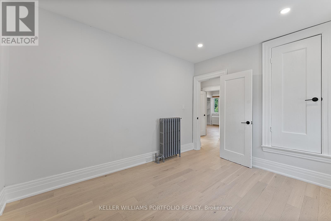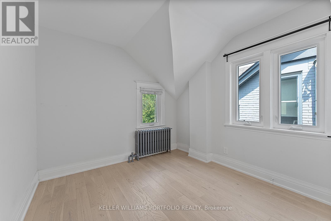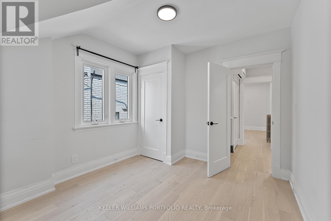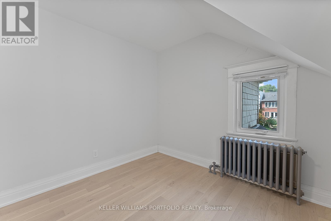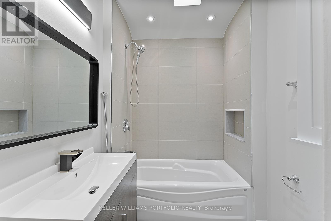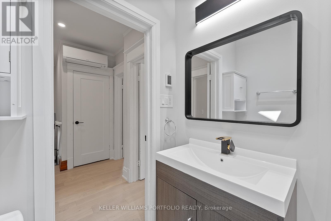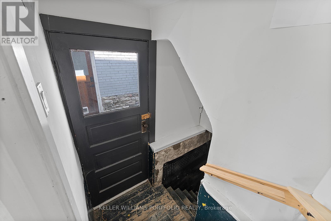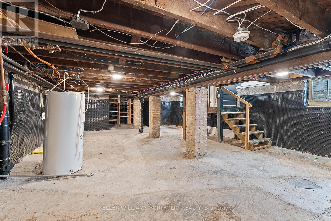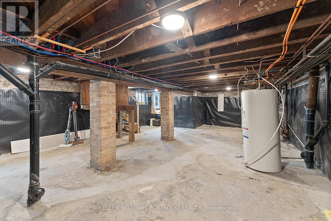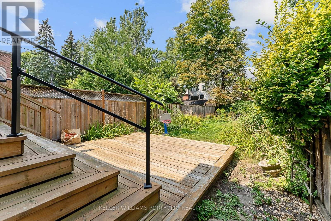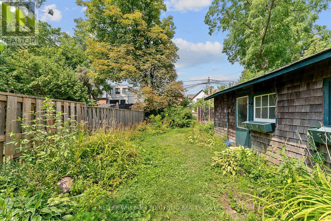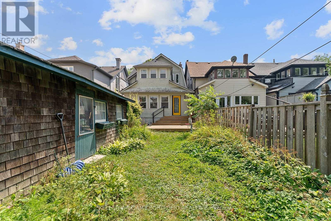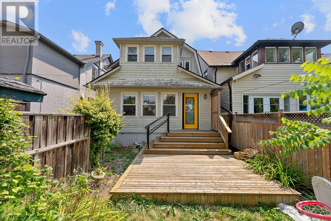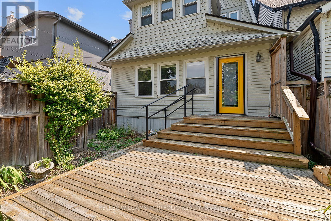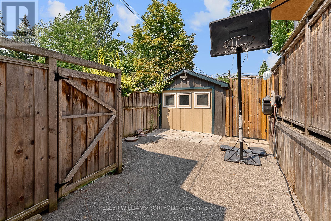4 Bedroom
3 Bathroom
1100 - 1500 sqft
Fireplace
Wall Unit
Hot Water Radiator Heat
$5,850 Monthly
Beautiful 4 bedroom home in one of most preferred neighborhoods in Toronto. Featuring open concept living area, a gourmet kitchen, Eat-in kitchen, wood floors, walkout to private backyard - perfect for entertaining. This home offers exceptional comfort and versatility. A highly desired and sought after area known for the close proximity to Yonge St. Wonderful neighborhood. Excellent public and private schools nearby including Allenby Jr Public School (JK-6) and Havergal College (JK-12). Easy walking distance to shopping, dining, public transportation, parks and more! (id:49187)
Property Details
|
MLS® Number
|
C12357422 |
|
Property Type
|
Single Family |
|
Neigbourhood
|
Eglinton—Lawrence |
|
Community Name
|
Yonge-Eglinton |
|
Equipment Type
|
Water Heater |
|
Parking Space Total
|
1 |
|
Rental Equipment Type
|
Water Heater |
Building
|
Bathroom Total
|
3 |
|
Bedrooms Above Ground
|
4 |
|
Bedrooms Total
|
4 |
|
Appliances
|
Dishwasher, Dryer, Microwave, Stove, Washer, Refrigerator |
|
Basement Development
|
Unfinished |
|
Basement Type
|
N/a (unfinished) |
|
Construction Style Attachment
|
Detached |
|
Cooling Type
|
Wall Unit |
|
Exterior Finish
|
Brick |
|
Fireplace Present
|
Yes |
|
Foundation Type
|
Unknown |
|
Half Bath Total
|
1 |
|
Heating Fuel
|
Natural Gas |
|
Heating Type
|
Hot Water Radiator Heat |
|
Stories Total
|
2 |
|
Size Interior
|
1100 - 1500 Sqft |
|
Type
|
House |
|
Utility Water
|
Municipal Water |
Parking
Land
|
Acreage
|
No |
|
Sewer
|
Sanitary Sewer |
Rooms
| Level |
Type |
Length |
Width |
Dimensions |
|
Main Level |
Living Room |
3.6 m |
4.79 m |
3.6 m x 4.79 m |
|
Main Level |
Dining Room |
3.54 m |
4.63 m |
3.54 m x 4.63 m |
|
Main Level |
Kitchen |
2.91 m |
5.88 m |
2.91 m x 5.88 m |
|
Main Level |
Eating Area |
3.33 m |
2.32 m |
3.33 m x 2.32 m |
|
Upper Level |
Bedroom |
3.21 m |
3.46 m |
3.21 m x 3.46 m |
|
Upper Level |
Bedroom 2 |
2.9 m |
3.46 m |
2.9 m x 3.46 m |
|
Upper Level |
Bedroom 3 |
3.2 m |
4.14 m |
3.2 m x 4.14 m |
|
Upper Level |
Bedroom 4 |
2.93 m |
3.69 m |
2.93 m x 3.69 m |
https://www.realtor.ca/real-estate/28761843/136-st-clements-avenue-toronto-yonge-eglinton-yonge-eglinton


