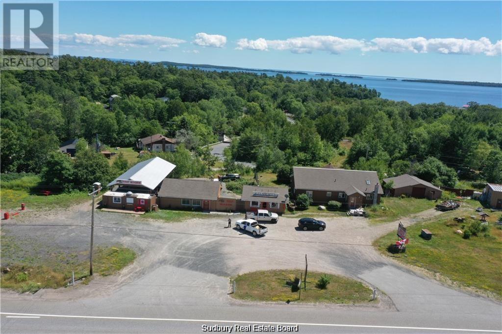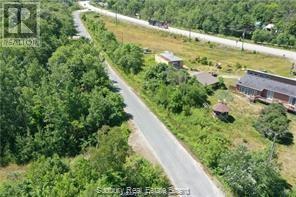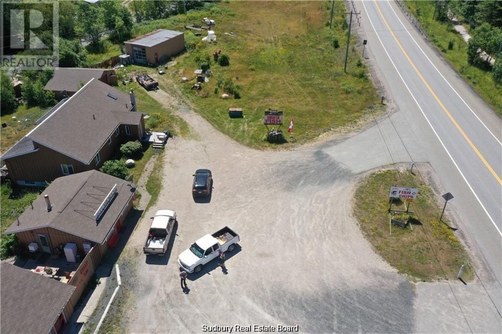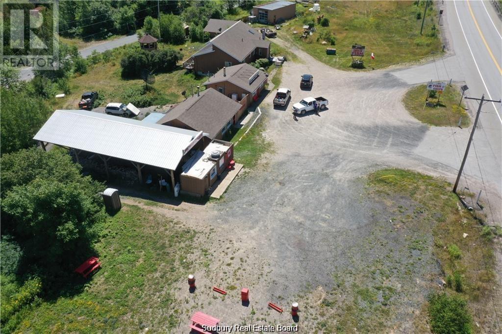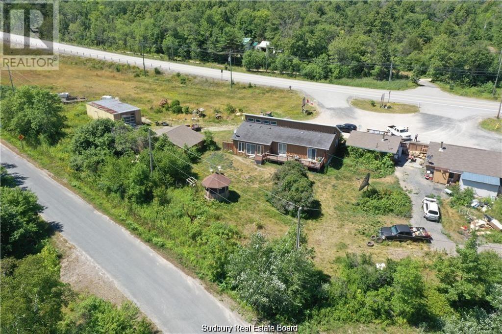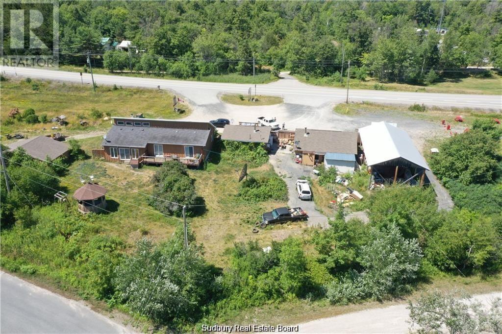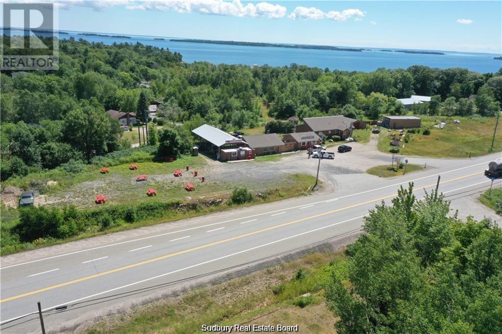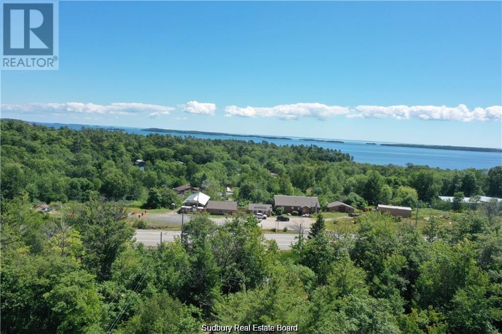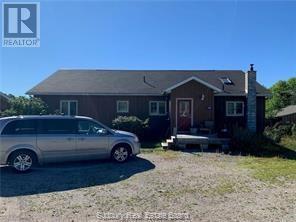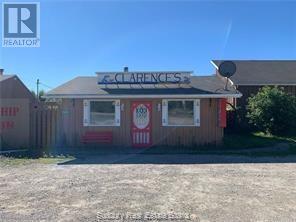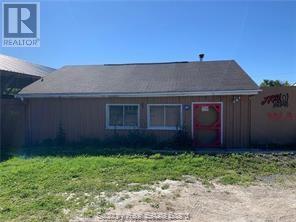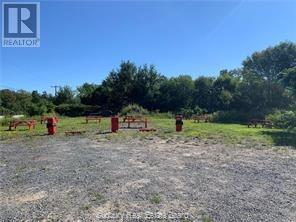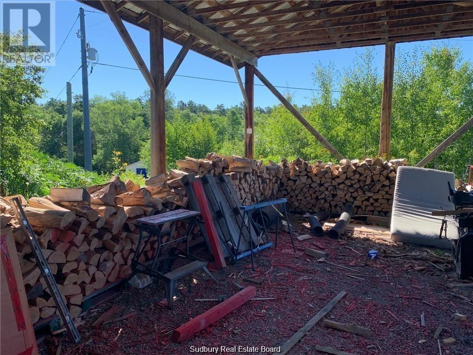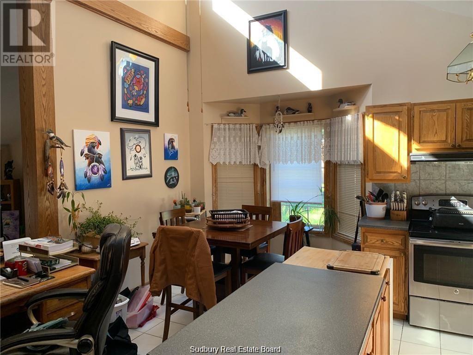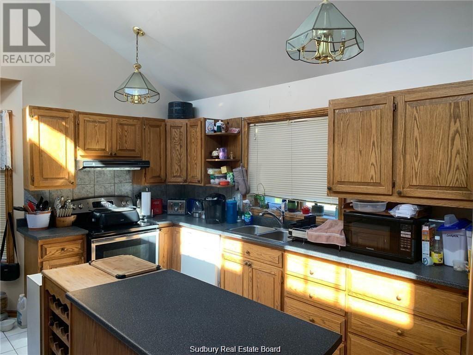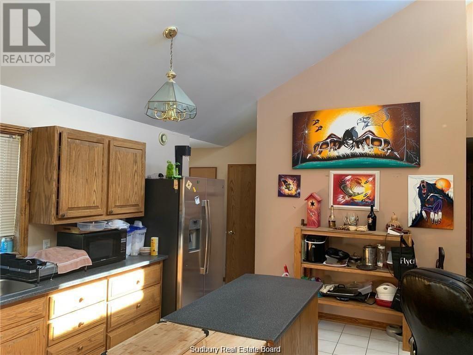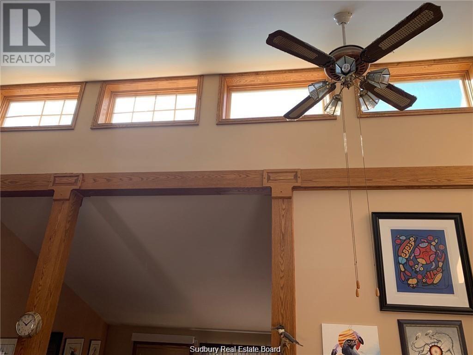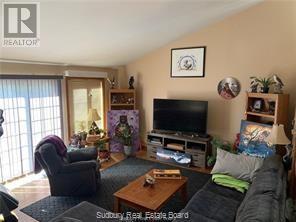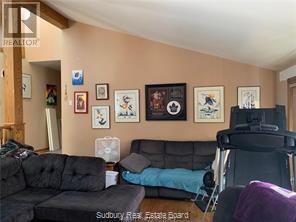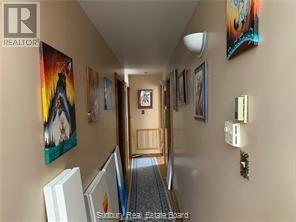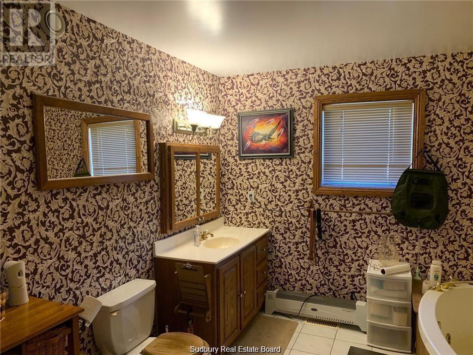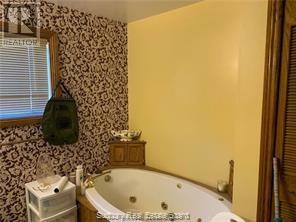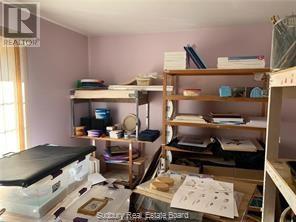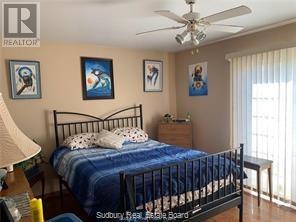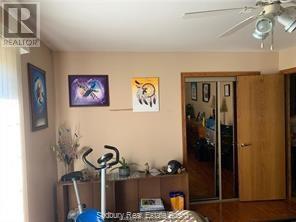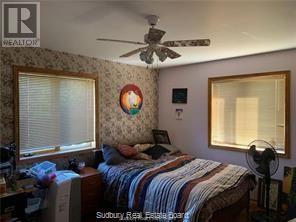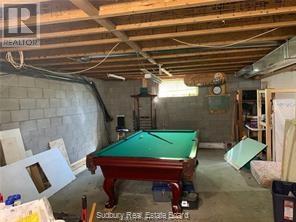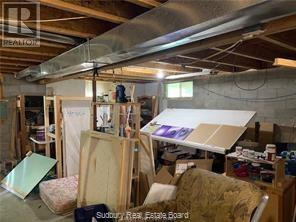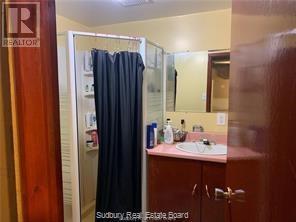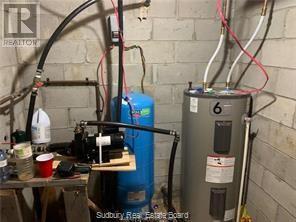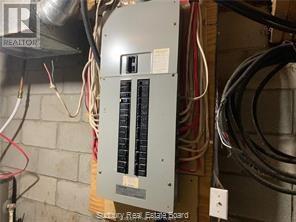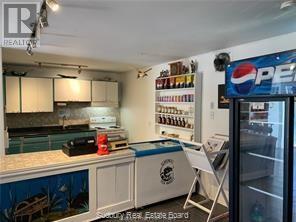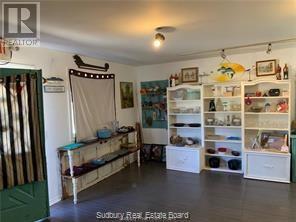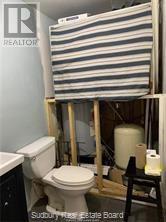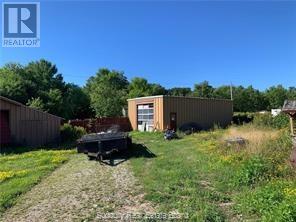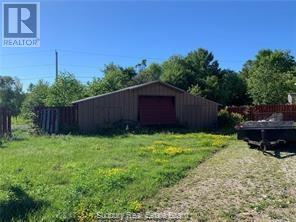519.240.3380
stacey@makeamove.ca
1360 Hwy 17 Algoma Mills, Ontario P0R 1A0
3 Bedroom
1 Bathroom
Bungalow
Forced Air
Acreage
$449,000
Complete turn key operation, Clarence's Fish Market, situated on 2.7 acres on Hwy 17 in Algoma Mills, features 1800 square ft home 3 bedrooms 2 bathrooms, hardwood floors and trim, full unfinished basement, 2 large garages, store front building, separate smoke shop for smoking fish, plus a covered 24x56 pole shed for storage. There is a sauna behind the house and there is a 1 bedroom apartment at the back of the fish room. Plenty of potential for expansion. Call today for your private viewing (id:49187)
Property Details
| MLS® Number | 2124478 |
| Property Type | Single Family |
| Equipment Type | None, Water Heater |
| Rental Equipment Type | None, Water Heater |
| Storage Type | Storage, Storage Shed |
| Structure | Shed |
Building
| Bathroom Total | 1 |
| Bedrooms Total | 3 |
| Architectural Style | Bungalow |
| Basement Type | Full |
| Exterior Finish | Wood Siding |
| Fire Protection | Smoke Detectors |
| Flooring Type | Hardwood, Other |
| Foundation Type | Block |
| Heating Type | Forced Air |
| Roof Material | Asphalt Shingle |
| Roof Style | Unknown |
| Stories Total | 1 |
| Type | House |
| Utility Water | Drilled Well, Dug Well |
Parking
| Detached Garage | |
| Garage |
Land
| Access Type | Year-round Access |
| Acreage | Yes |
| Fence Type | Not Fenced |
| Sewer | Septic System |
| Size Total Text | 1 - 3 Acres |
| Zoning Description | Commercial |
Rooms
| Level | Type | Length | Width | Dimensions |
|---|---|---|---|---|
| Main Level | Foyer | 8 x 4'3 | ||
| Main Level | Laundry Room | 6'2 x 11'1 | ||
| Main Level | 4pc Bathroom | 11 x 9'8 | ||
| Main Level | Bedroom | 11'8 x 14'7 | ||
| Main Level | Bedroom | 12'3 x 15 | ||
| Main Level | Bedroom | 11'10 x 14'3 | ||
| Main Level | Living Room | 15'5 x 20'8 | ||
| Main Level | Kitchen | 14'7 x 17'2 |
https://www.realtor.ca/real-estate/28827739/1360-hwy-17-algoma-mills

