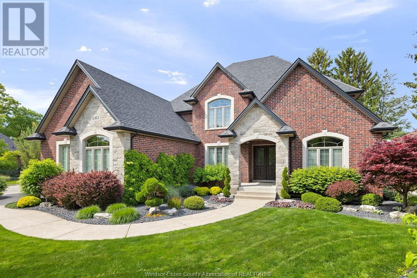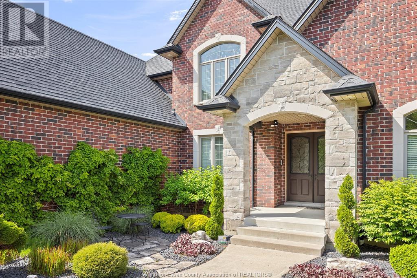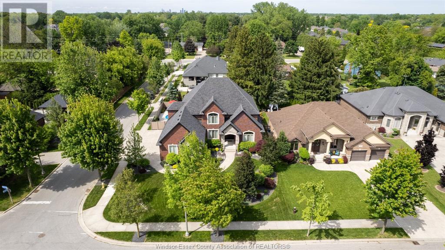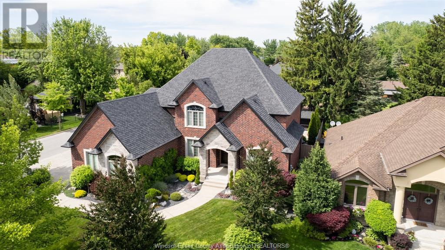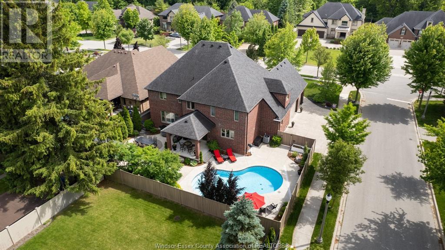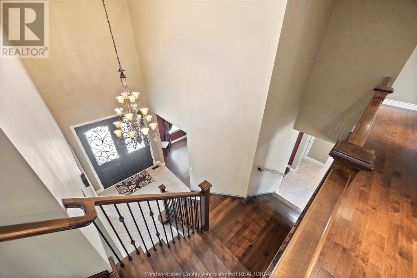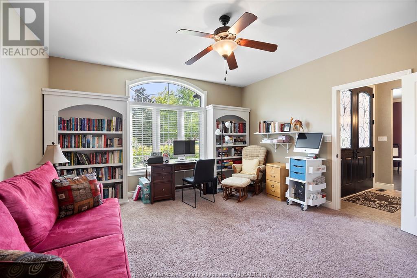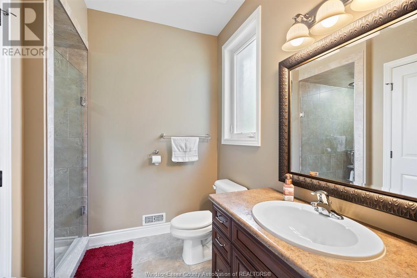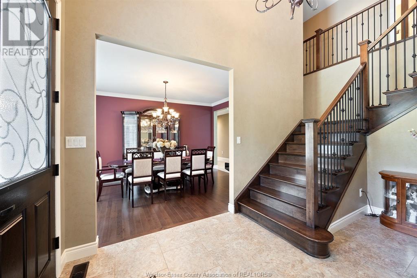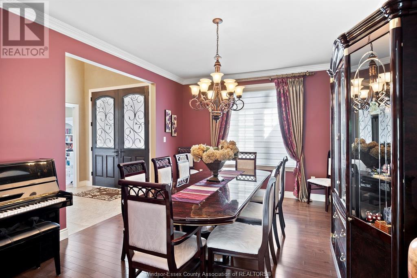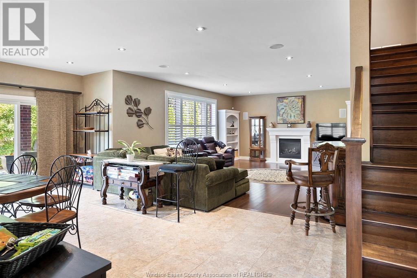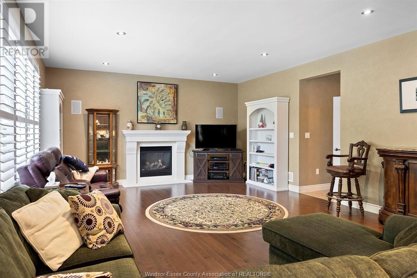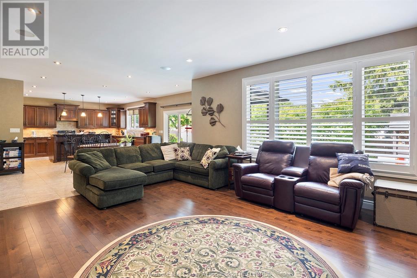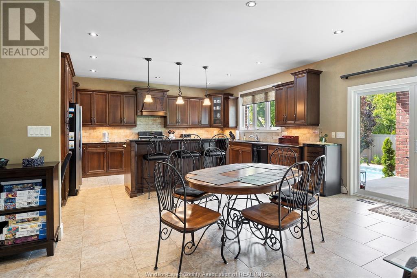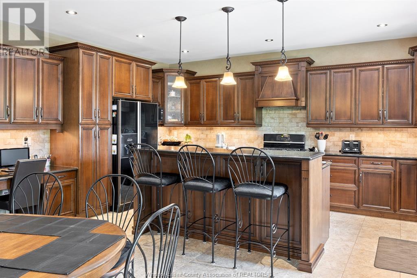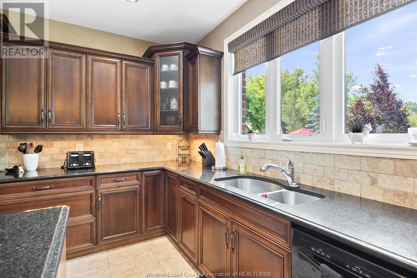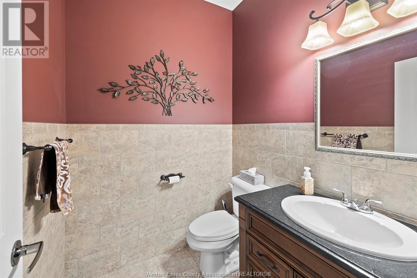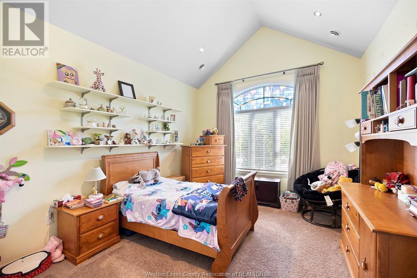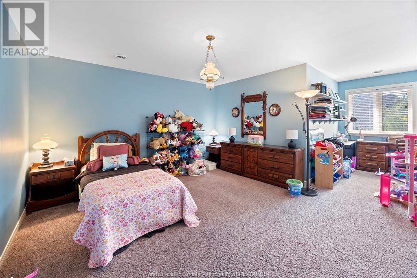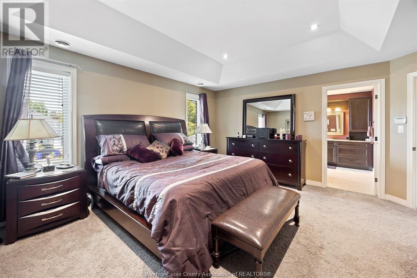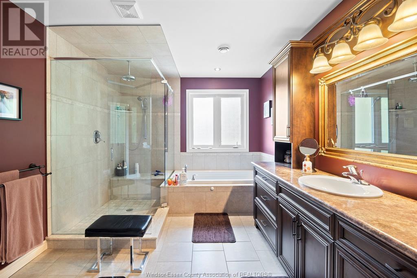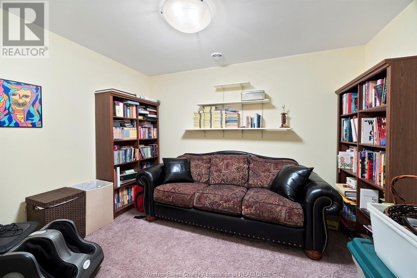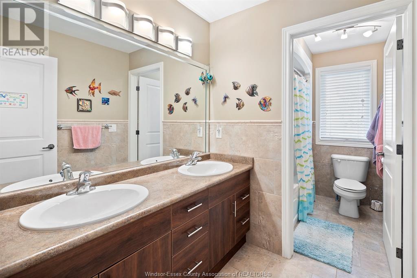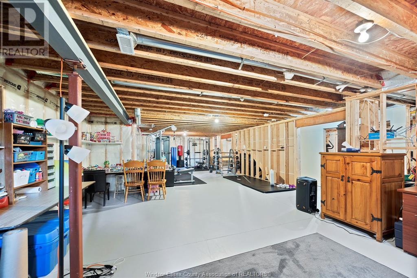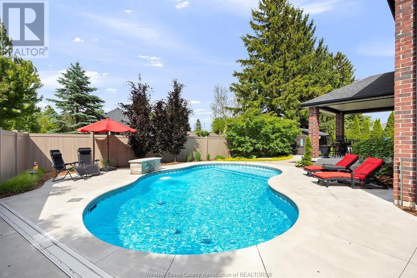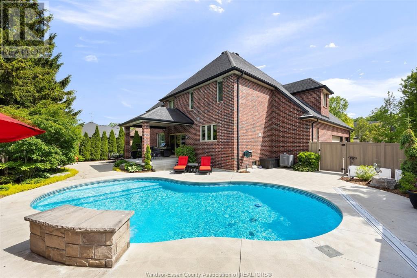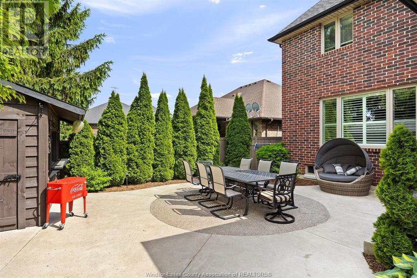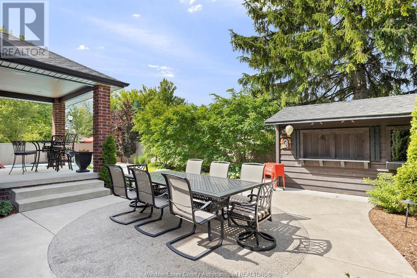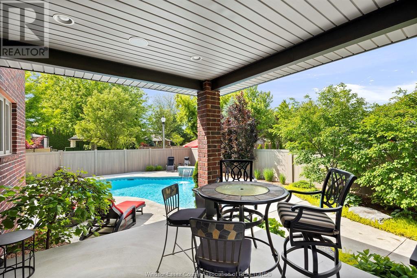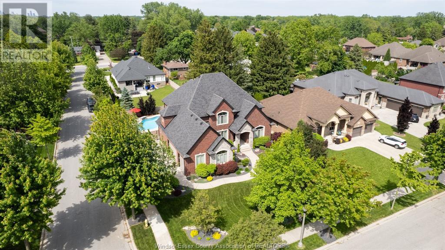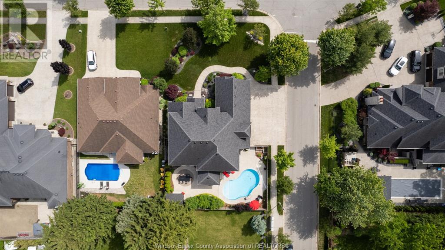5 Bedroom
4 Bathroom
3900 sqft
Fireplace
Inground Pool
Central Air Conditioning
Forced Air, Furnace, Heat Recovery Ventilation (Hrv)
Landscaped
$1,600,000
Welcome to 1363 Tuscany Oaks—a dream address for your growing family! This stunning 2-storey brick & stone home, custom built by Timberland Homes and lovingly maintained by its original owners, sits proudly on a beautifully landscaped corner lot in one of LaSalle’s most sought-after neighbourhoods. Designed with families in mind, this 5-bedroom home offers approx. 3900 sq ft of functional living space. The open-concept main floor features a spacious solid oak kitchen w/granite, eating area, and cozy family room with fireplace—perfect for everyday living and entertaining. Enjoy the convenience of main floor laundry, a mudroom, and a unique main floor bedroom with ensuite— ideal for guests, in-laws, or a nanny. Upstairs, you’ll find 4 generously sized bedrooms, including a luxurious primary suite with walk-in closet, ensuite, and a bonus den/sitting area. Dual staircases add to the home’s custom charm. Step outside to your private backyard oasis featuring a heated inground sports pool (2021) w/cushioned lined stairs, fenced yard, covered porch, and patio. Other highlights include a 3-car garage, HRV, steam humidifier, heated bathroom flooring and a full basement ready for your finishing touch. Appliances included—even a sauna! Close to top-rated schools, scenic trails, Essex Golf, shopping, and the U.S. border. Flexible possession available—make this exceptional family home yours today! (id:49187)
Property Details
|
MLS® Number
|
25013478 |
|
Property Type
|
Single Family |
|
Features
|
Cul-de-sac, Double Width Or More Driveway, Concrete Driveway, Finished Driveway, Side Driveway |
|
Pool Features
|
Pool Equipment |
|
Pool Type
|
Inground Pool |
Building
|
Bathroom Total
|
4 |
|
Bedrooms Above Ground
|
5 |
|
Bedrooms Total
|
5 |
|
Appliances
|
Central Vacuum, Dishwasher, Dryer, Refrigerator, Stove, Washer |
|
Constructed Date
|
2010 |
|
Construction Style Attachment
|
Detached |
|
Cooling Type
|
Central Air Conditioning |
|
Exterior Finish
|
Brick, Stone |
|
Fireplace Fuel
|
Gas |
|
Fireplace Present
|
Yes |
|
Fireplace Type
|
Direct Vent |
|
Flooring Type
|
Carpeted, Ceramic/porcelain, Hardwood |
|
Foundation Type
|
Concrete |
|
Half Bath Total
|
1 |
|
Heating Fuel
|
Natural Gas |
|
Heating Type
|
Forced Air, Furnace, Heat Recovery Ventilation (hrv) |
|
Stories Total
|
2 |
|
Size Interior
|
3900 Sqft |
|
Total Finished Area
|
3900 Sqft |
|
Type
|
House |
Parking
|
Attached Garage
|
|
|
Garage
|
|
|
Inside Entry
|
|
Land
|
Acreage
|
No |
|
Fence Type
|
Fence |
|
Landscape Features
|
Landscaped |
|
Size Irregular
|
80x138 Ft |
|
Size Total Text
|
80x138 Ft |
|
Zoning Description
|
Res |
Rooms
| Level |
Type |
Length |
Width |
Dimensions |
|
Second Level |
4pc Bathroom |
|
|
Measurements not available |
|
Second Level |
5pc Ensuite Bath |
|
|
Measurements not available |
|
Second Level |
Other |
|
|
Measurements not available |
|
Second Level |
Bedroom |
|
|
Measurements not available |
|
Second Level |
Bedroom |
|
|
Measurements not available |
|
Second Level |
Bedroom |
|
|
Measurements not available |
|
Second Level |
Primary Bedroom |
|
|
Measurements not available |
|
Basement |
Other |
|
|
Measurements not available |
|
Basement |
Storage |
|
|
Measurements not available |
|
Main Level |
3pc Bathroom |
|
|
Measurements not available |
|
Main Level |
2pc Bathroom |
|
|
Measurements not available |
|
Main Level |
Mud Room |
|
|
Measurements not available |
|
Main Level |
Bedroom |
|
|
Measurements not available |
|
Main Level |
Laundry Room |
|
|
Measurements not available |
|
Main Level |
Living Room |
|
|
Measurements not available |
|
Main Level |
Eating Area |
|
|
Measurements not available |
|
Main Level |
Kitchen |
|
|
Measurements not available |
|
Main Level |
Dining Room |
|
|
Measurements not available |
|
Main Level |
Foyer |
|
|
Measurements not available |
https://www.realtor.ca/real-estate/28383814/1363-tuscany-oaks-drive-lasalle


