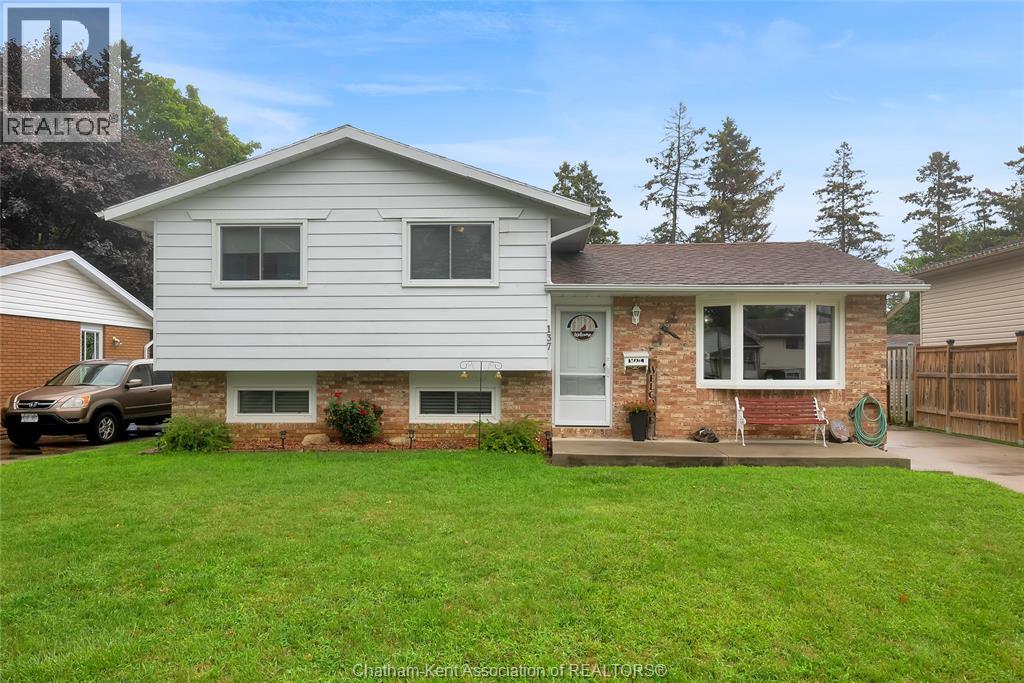519.240.3380
stacey@makeamove.ca
137 Primrose Lane Chatham, Ontario N7L 4N7
3 Bedroom
1 Bathroom
1100 sqft
3 Level
Central Air Conditioning
Forced Air
$437,000
Discover the charm of this inviting three-level side split, thoughtfully designed for both comfort and style. The heart of the home is the modern, updated kitchen where sleek finishes and open flow create the perfect space for cooking and gathering. A beautiful five piece bath with quartz countertops adds a touch of spa-like luxury to your daily routine. This home offers warm and welcoming spaces for both every day living and entertaining, ideally situated just steps from parks, schools and shopping. It blends convenience with a true sense of community. A wonderful opportunity to settle into a home and neighbourhood you'll truly love. (id:49187)
Open House
This property has open houses!
August
24
Sunday
Starts at:
1:00 pm
Ends at:3:00 pm
Property Details
| MLS® Number | 25021024 |
| Property Type | Single Family |
| Features | Cul-de-sac, Concrete Driveway, Single Driveway |
Building
| Bathroom Total | 1 |
| Bedrooms Above Ground | 3 |
| Bedrooms Total | 3 |
| Appliances | Dishwasher, Dryer, Freezer, Washer |
| Architectural Style | 3 Level |
| Constructed Date | 1977 |
| Construction Style Split Level | Backsplit |
| Cooling Type | Central Air Conditioning |
| Exterior Finish | Aluminum/vinyl, Brick |
| Flooring Type | Carpeted, Laminate |
| Foundation Type | Concrete |
| Heating Fuel | Natural Gas |
| Heating Type | Forced Air |
| Size Interior | 1100 Sqft |
| Total Finished Area | 1100 Sqft |
Land
| Acreage | No |
| Fence Type | Fence |
| Size Irregular | 54.09 X 98.46 / 0.117 Ac |
| Size Total Text | 54.09 X 98.46 / 0.117 Ac|under 1/4 Acre |
| Zoning Description | Rl1 |
Rooms
| Level | Type | Length | Width | Dimensions |
|---|---|---|---|---|
| Second Level | Bedroom | 13 ft | 12 ft ,3 in | 13 ft x 12 ft ,3 in |
| Second Level | 5pc Bathroom | 7 ft | 9 ft | 7 ft x 9 ft |
| Second Level | Bedroom | 13 ft | 10 ft | 13 ft x 10 ft |
| Second Level | Bedroom | 10 ft | 9 ft ,5 in | 10 ft x 9 ft ,5 in |
| Third Level | Family Room | 11 ft | 19 ft ,5 in | 11 ft x 19 ft ,5 in |
| Third Level | Utility Room | 8 ft | 5 ft ,5 in | 8 ft x 5 ft ,5 in |
| Third Level | Laundry Room | 14 ft ,5 in | 11 ft | 14 ft ,5 in x 11 ft |
| Main Level | Dining Room | 11 ft | 17 ft ,3 in | 11 ft x 17 ft ,3 in |
| Main Level | Kitchen | 11 ft | 17 ft ,3 in | 11 ft x 17 ft ,3 in |
https://www.realtor.ca/real-estate/28756149/137-primrose-lane-chatham





























