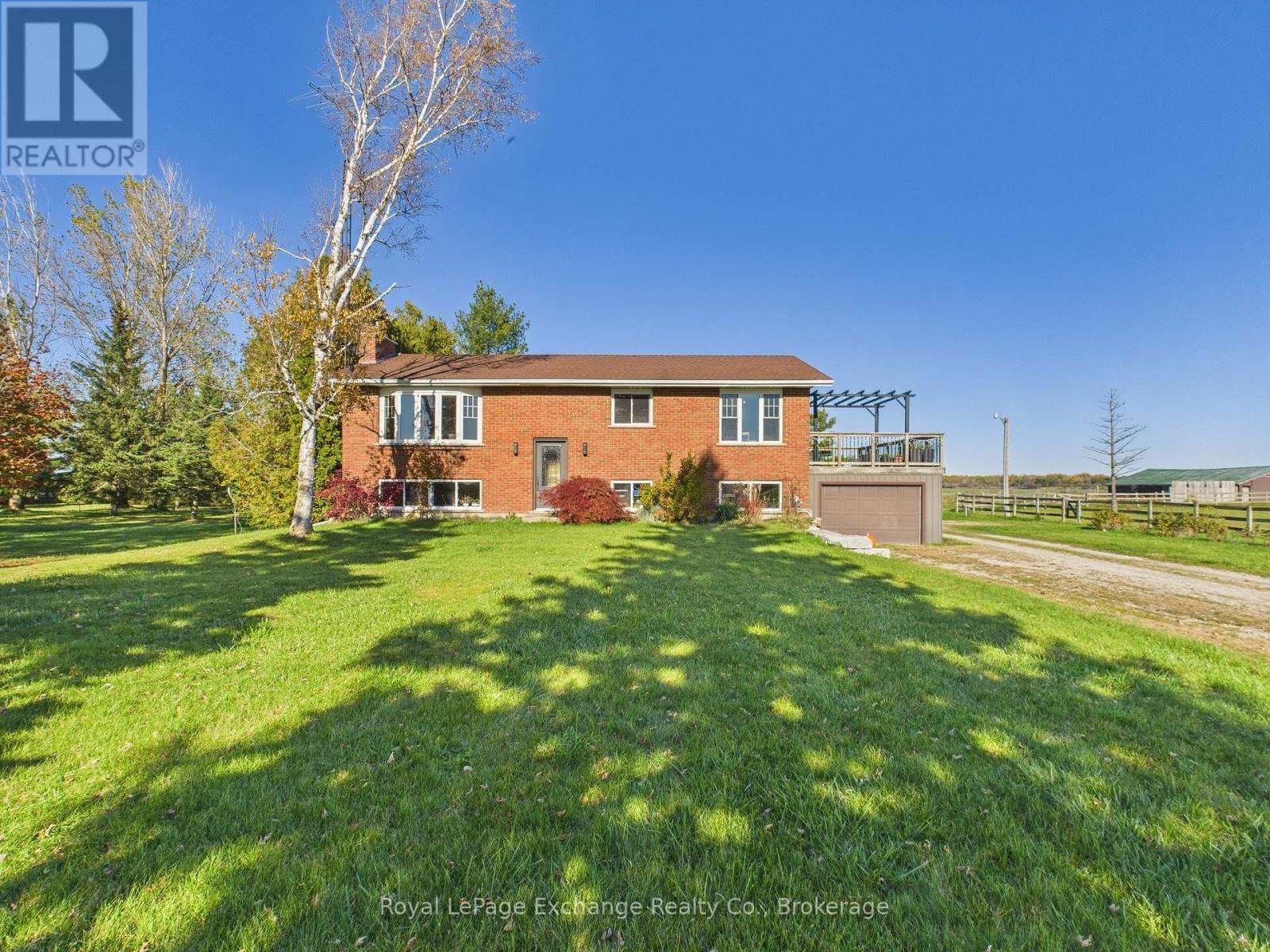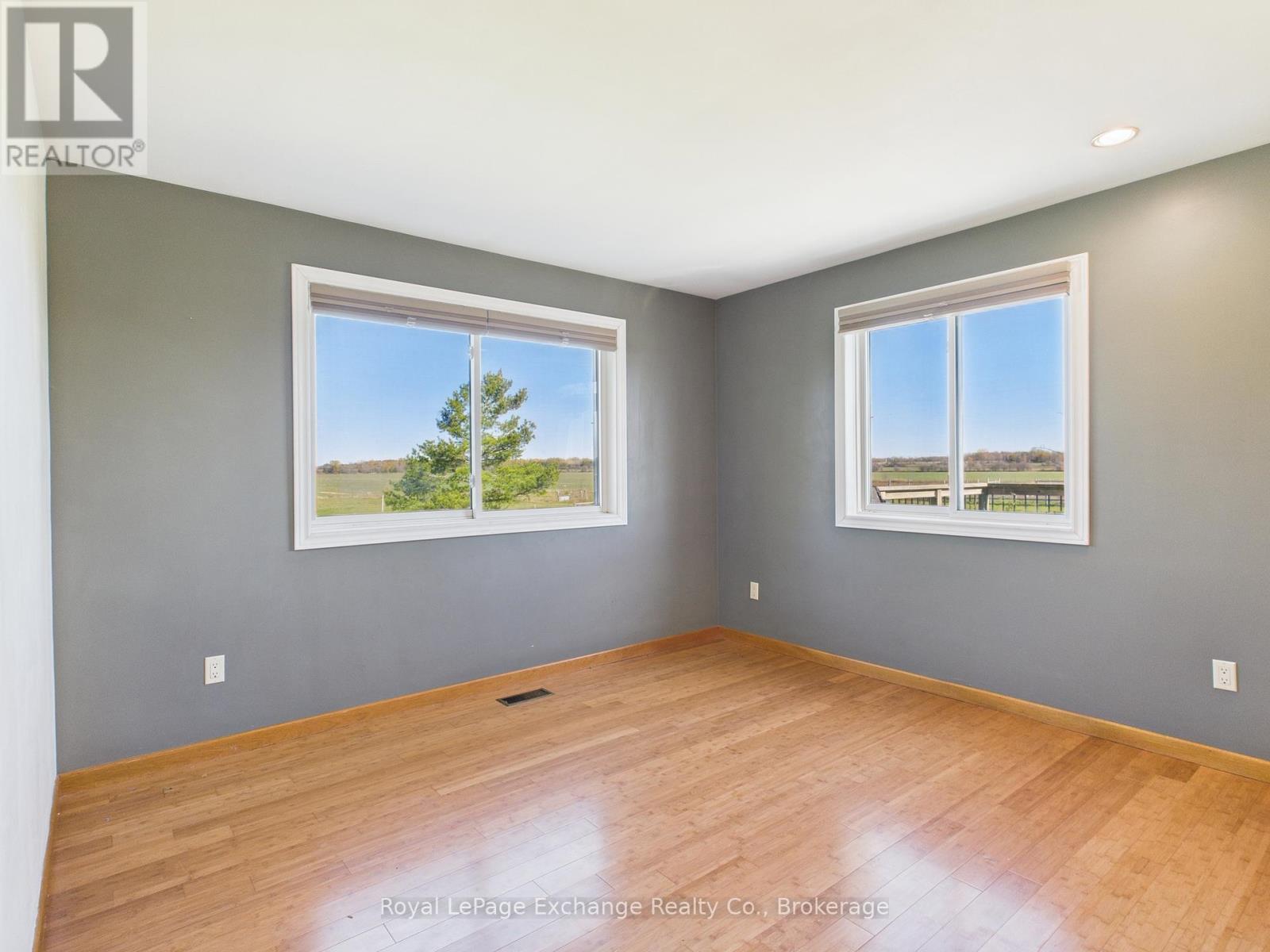3 Bedroom
2 Bathroom
1100 - 1500 sqft
Raised Bungalow
Fireplace
Central Air Conditioning
Forced Air, Not Known
Acreage
$799,900
Welcome to this lovely 6.7 acre hobby farm offering peace, privacy, and convenience just minutes from Ripley. This raised bungalow features 3 bedrooms and 2 bathrooms, providing plenty of space for comfortable family living. The main level offers an open kitchen and dining area with direct access to a 14' x 16' deck complete with a pergola-perfect for outdoor dining, entertaining, or simply enjoying the country views. The walk-out family room on the lower level features a cozy woodstove, ideal for relaxing on cool evenings. Updates include a propane furnace (2019) central air conditioning (2019) and windows (2015) ensuring year-round comfort and efficiency. Outbuildings include a 40' x 58' pole barn currently set up for horses, along with the original homestead, offering excellent storage or workshop potential. Enjoy the quiet country lifestyle while remaining conveniently close to amenities-just 7 minutes to Kincardine and 20 minutes to Bruce Power. This charming country property is ready to welcome its next owners...come experience all it has to offer! (id:49187)
Property Details
|
MLS® Number
|
X12497480 |
|
Property Type
|
Single Family |
|
Community Name
|
Huron-Kinloss |
|
Community Features
|
School Bus |
|
Equipment Type
|
Propane Tank |
|
Features
|
Open Space, Level, Sump Pump |
|
Parking Space Total
|
7 |
|
Rental Equipment Type
|
Propane Tank |
|
Structure
|
Patio(s), Deck, Barn, Workshop |
|
View Type
|
View |
Building
|
Bathroom Total
|
2 |
|
Bedrooms Above Ground
|
3 |
|
Bedrooms Total
|
3 |
|
Appliances
|
Central Vacuum, Water Heater, Dishwasher, Dryer, Stove, Washer, Window Coverings, Refrigerator |
|
Architectural Style
|
Raised Bungalow |
|
Basement Development
|
Partially Finished |
|
Basement Features
|
Walk Out |
|
Basement Type
|
N/a (partially Finished), N/a, Full |
|
Construction Style Attachment
|
Detached |
|
Cooling Type
|
Central Air Conditioning |
|
Exterior Finish
|
Brick, Vinyl Siding |
|
Fire Protection
|
Smoke Detectors |
|
Fireplace Present
|
Yes |
|
Fireplace Total
|
1 |
|
Fireplace Type
|
Woodstove |
|
Foundation Type
|
Poured Concrete |
|
Heating Fuel
|
Propane, Wood |
|
Heating Type
|
Forced Air, Not Known |
|
Stories Total
|
1 |
|
Size Interior
|
1100 - 1500 Sqft |
|
Type
|
House |
|
Utility Water
|
Drilled Well |
Parking
Land
|
Acreage
|
Yes |
|
Fence Type
|
Partially Fenced |
|
Sewer
|
Septic System |
|
Size Depth
|
442 Ft ,4 In |
|
Size Frontage
|
660 Ft ,8 In |
|
Size Irregular
|
660.7 X 442.4 Ft |
|
Size Total Text
|
660.7 X 442.4 Ft|5 - 9.99 Acres |
|
Zoning Description
|
A1 - H |
Rooms
| Level |
Type |
Length |
Width |
Dimensions |
|
Lower Level |
Other |
3 m |
4.72 m |
3 m x 4.72 m |
|
Lower Level |
Recreational, Games Room |
5.45 m |
8 m |
5.45 m x 8 m |
|
Lower Level |
Bathroom |
|
|
Measurements not available |
|
Lower Level |
Laundry Room |
1.83 m |
2.6 m |
1.83 m x 2.6 m |
|
Main Level |
Kitchen |
3.66 m |
4.11 m |
3.66 m x 4.11 m |
|
Main Level |
Dining Room |
2.74 m |
3.12 m |
2.74 m x 3.12 m |
|
Main Level |
Living Room |
4.19 m |
4.57 m |
4.19 m x 4.57 m |
|
Main Level |
Primary Bedroom |
3.66 m |
4.11 m |
3.66 m x 4.11 m |
|
Main Level |
Bedroom 2 |
2.6 m |
3 m |
2.6 m x 3 m |
|
Main Level |
Bedroom 3 |
3.32 m |
3.66 m |
3.32 m x 3.66 m |
|
Main Level |
Bathroom |
|
|
Measurements not available |
Utilities
|
Cable
|
Installed |
|
Electricity
|
Installed |
https://www.realtor.ca/real-estate/29055141/1372-12-concession-huron-kinloss-huron-kinloss
























