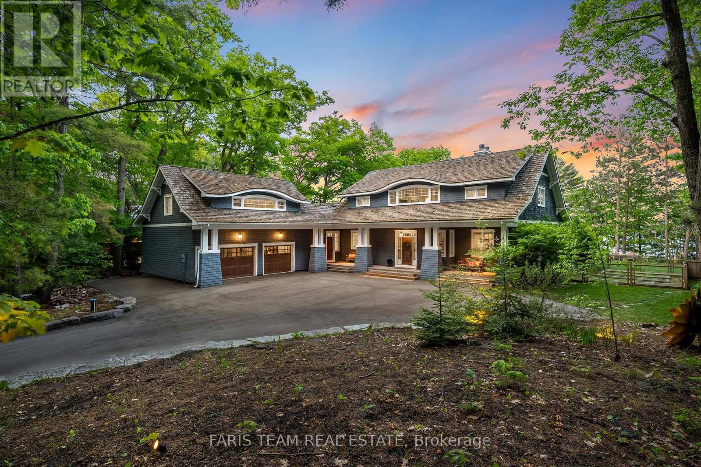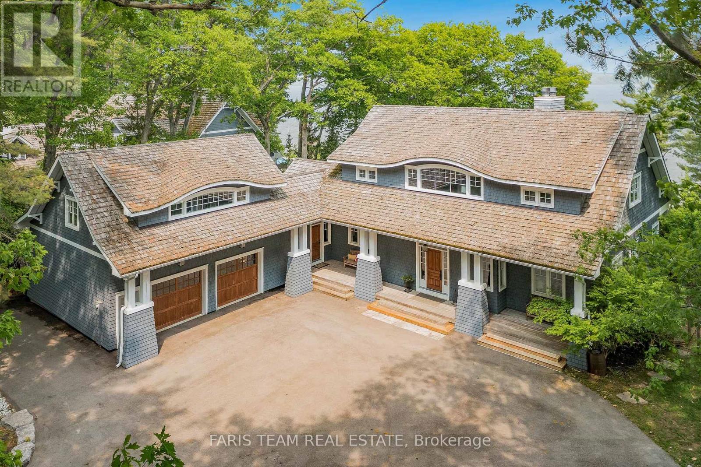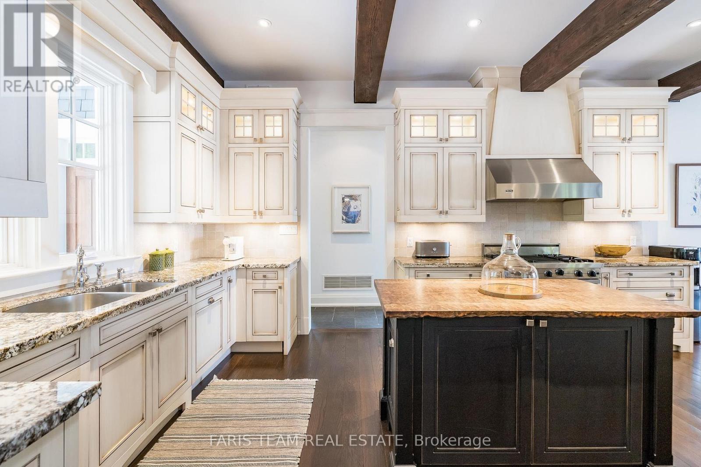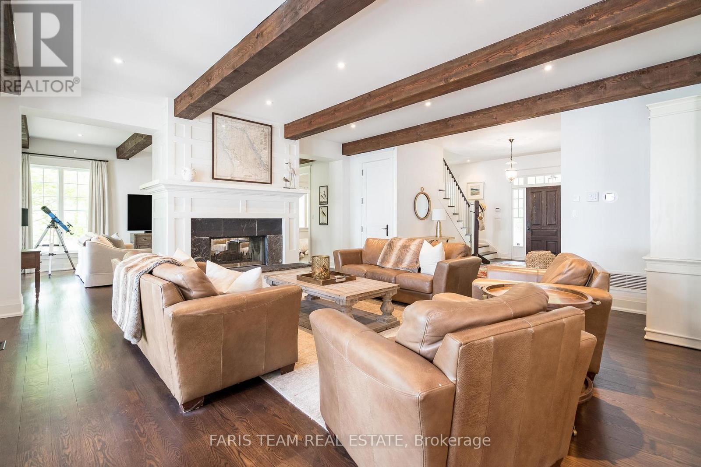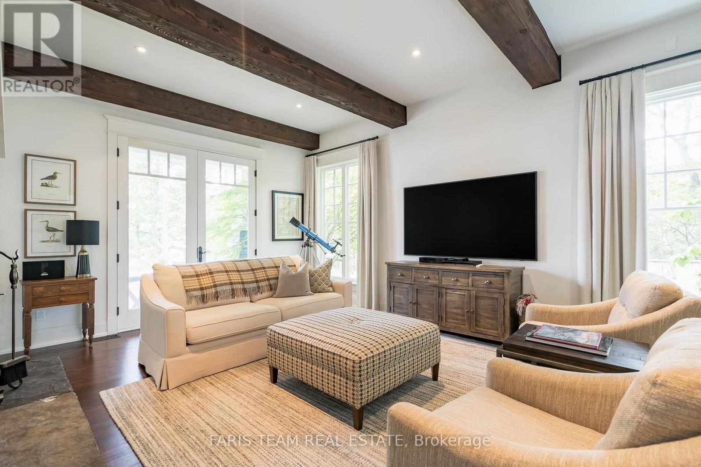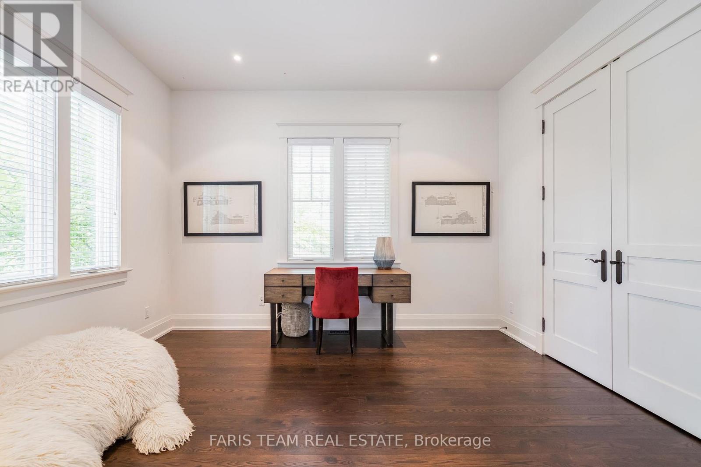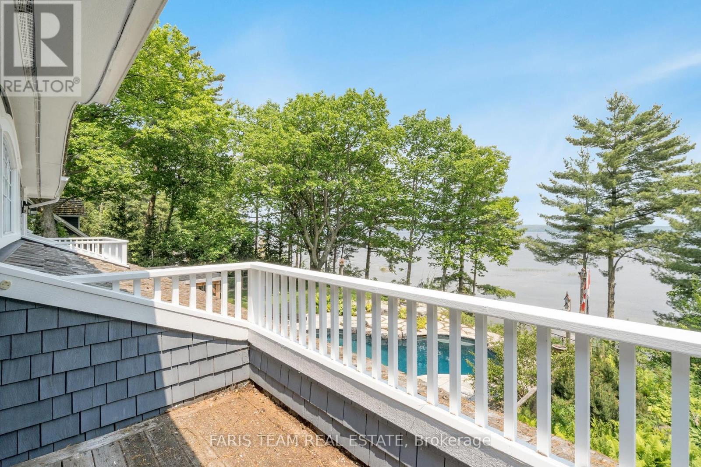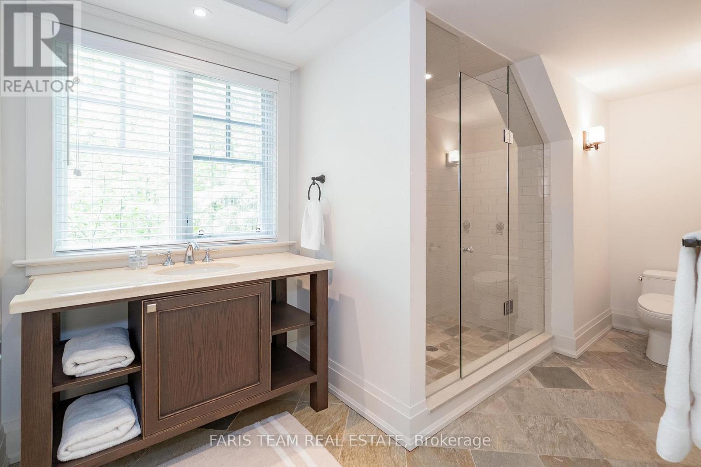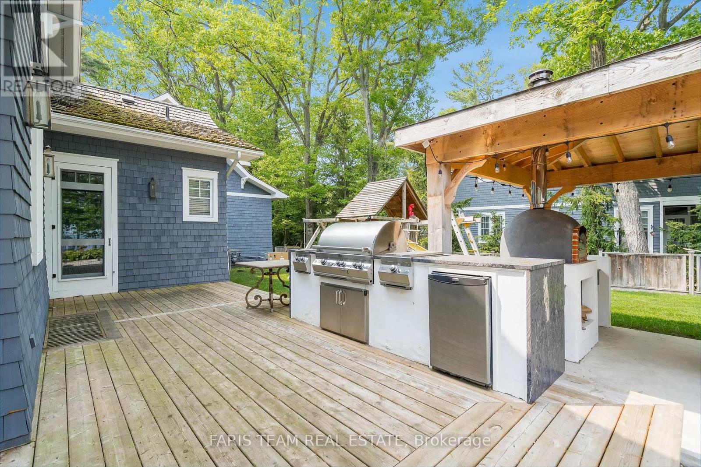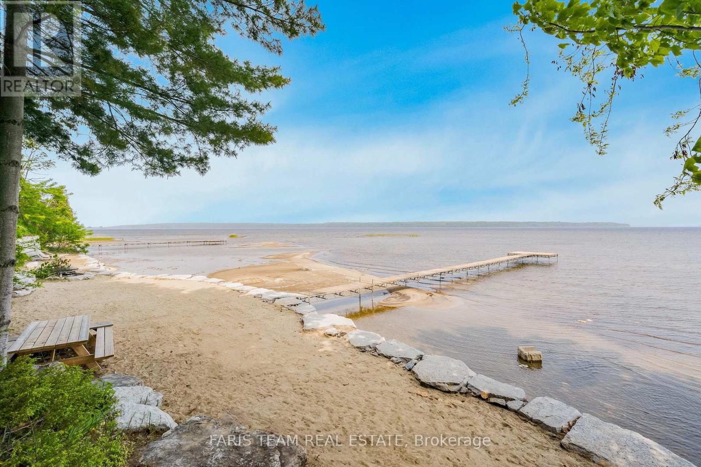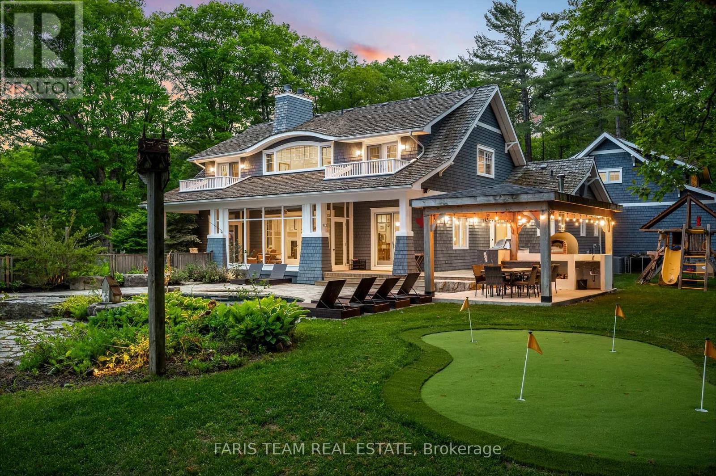4 Bedroom
5 Bathroom
3500 - 5000 sqft
Fireplace
Inground Pool
Central Air Conditioning
Forced Air
Waterfront
Acreage
$3,250,000
Top 5 Reasons You Will Love This Home: 1) Embrace this exquisite craftsman-style home with exceptional views of Georgian Bay on over 2-acres of fully landscaped property with sunrise views 2) On the main level, you'll find a stunning chefs kitchen with high-end appliances, an abundance of cabinetry, a large dining space, a walk-in pantry, an outdoor pizza oven and a barbeque area complete with a great outdoor patio, perfect for cooking enthusiasts 3) Enjoy a double-sided fireplace, spacious living room, sunroom, main level office, convenient change room, and full bathroom with direct access to the pool area 4) Upstairs, you'll find generously sized family bedrooms, including a luxurious primary suite with a private balcony, ensuite bathroom, and wood-burning fireplace, alongside a loft-style garage suite with its own full bathroom and a large, unfinished basement ideal for a home theatre or gym, with access through the garage 5) Outdoor features include a sandy beach area with a dock, raised garden beds, an inground pool, terrace and patio space, and a large paved driveway, perfect as a year-round residence or a vacation retreat. 4,338 above grade sq.ft. plus an unfinished basement. Visit our website for more detailed information. (id:49187)
Property Details
|
MLS® Number
|
S12201579 |
|
Property Type
|
Single Family |
|
Community Name
|
Rural Tiny |
|
Easement
|
Unknown |
|
Features
|
Wooded Area, Irregular Lot Size |
|
Parking Space Total
|
18 |
|
Pool Features
|
Salt Water Pool |
|
Pool Type
|
Inground Pool |
|
View Type
|
View, Direct Water View |
|
Water Front Name
|
Georgian Bay |
|
Water Front Type
|
Waterfront |
Building
|
Bathroom Total
|
5 |
|
Bedrooms Above Ground
|
4 |
|
Bedrooms Total
|
4 |
|
Age
|
16 To 30 Years |
|
Amenities
|
Fireplace(s) |
|
Appliances
|
Central Vacuum, Alarm System, Barbeque, Dishwasher, Dryer, Garage Door Opener, Humidifier, Microwave, Oven, Stove, Water Heater, Washer, Water Softener, Refrigerator |
|
Basement Development
|
Unfinished |
|
Basement Type
|
Full (unfinished) |
|
Construction Style Attachment
|
Detached |
|
Cooling Type
|
Central Air Conditioning |
|
Exterior Finish
|
Wood |
|
Fire Protection
|
Alarm System |
|
Fireplace Present
|
Yes |
|
Fireplace Total
|
2 |
|
Flooring Type
|
Hardwood, Ceramic |
|
Foundation Type
|
Poured Concrete |
|
Half Bath Total
|
1 |
|
Heating Fuel
|
Natural Gas |
|
Heating Type
|
Forced Air |
|
Stories Total
|
2 |
|
Size Interior
|
3500 - 5000 Sqft |
|
Type
|
House |
|
Utility Water
|
Drilled Well |
Parking
Land
|
Access Type
|
Year-round Access, Private Docking |
|
Acreage
|
Yes |
|
Sewer
|
Septic System |
|
Size Depth
|
526 Ft ,10 In |
|
Size Frontage
|
305 Ft ,1 In |
|
Size Irregular
|
305.1 X 526.9 Ft |
|
Size Total Text
|
305.1 X 526.9 Ft|2 - 4.99 Acres |
|
Zoning Description
|
Os2 |
Rooms
| Level |
Type |
Length |
Width |
Dimensions |
|
Second Level |
Laundry Room |
2.18 m |
1.46 m |
2.18 m x 1.46 m |
|
Second Level |
Sitting Room |
6.27 m |
4.87 m |
6.27 m x 4.87 m |
|
Second Level |
Primary Bedroom |
7.54 m |
4.86 m |
7.54 m x 4.86 m |
|
Second Level |
Bedroom |
5.86 m |
4.95 m |
5.86 m x 4.95 m |
|
Second Level |
Bedroom |
4.86 m |
3.02 m |
4.86 m x 3.02 m |
|
Main Level |
Kitchen |
5.25 m |
4.55 m |
5.25 m x 4.55 m |
|
Main Level |
Dining Room |
4.55 m |
4.2 m |
4.55 m x 4.2 m |
|
Main Level |
Living Room |
6.29 m |
5.83 m |
6.29 m x 5.83 m |
|
Main Level |
Sunroom |
6.66 m |
2.01 m |
6.66 m x 2.01 m |
|
Main Level |
Den |
5.86 m |
4.04 m |
5.86 m x 4.04 m |
|
Main Level |
Office |
4.12 m |
3.45 m |
4.12 m x 3.45 m |
|
In Between |
Bedroom |
6.97 m |
5.96 m |
6.97 m x 5.96 m |
https://www.realtor.ca/real-estate/28428035/1375-champlain-road-tiny-rural-tiny

