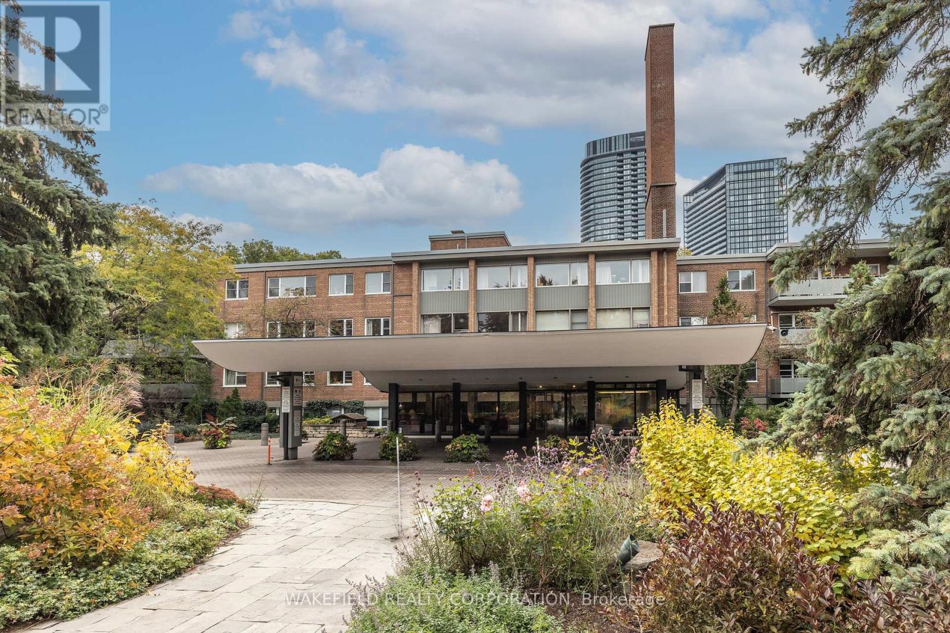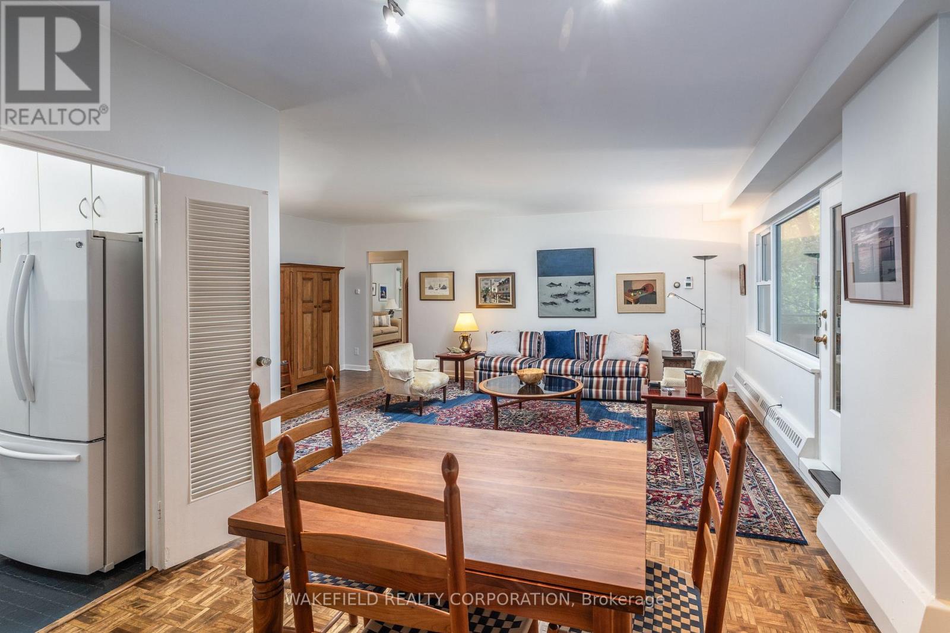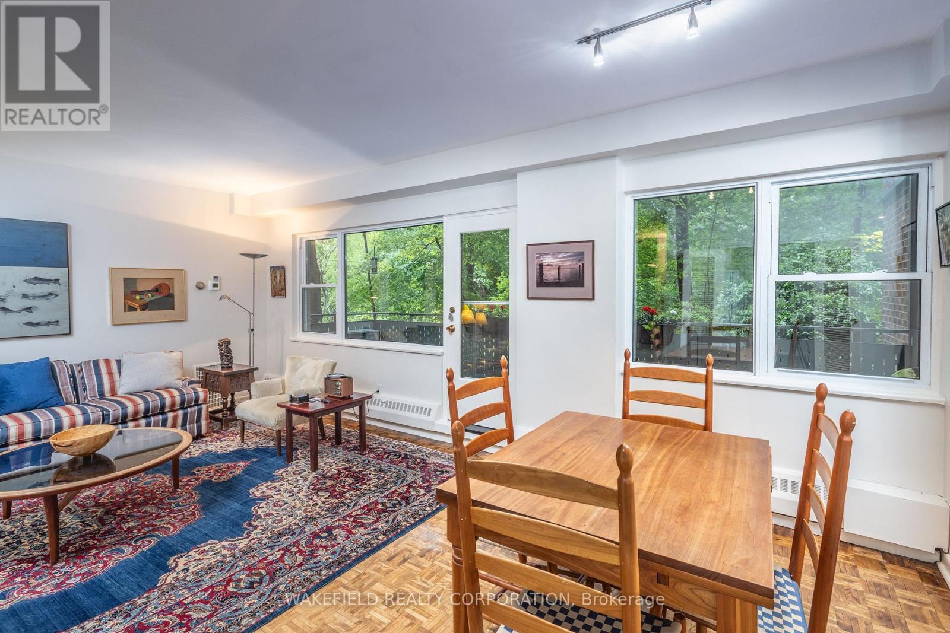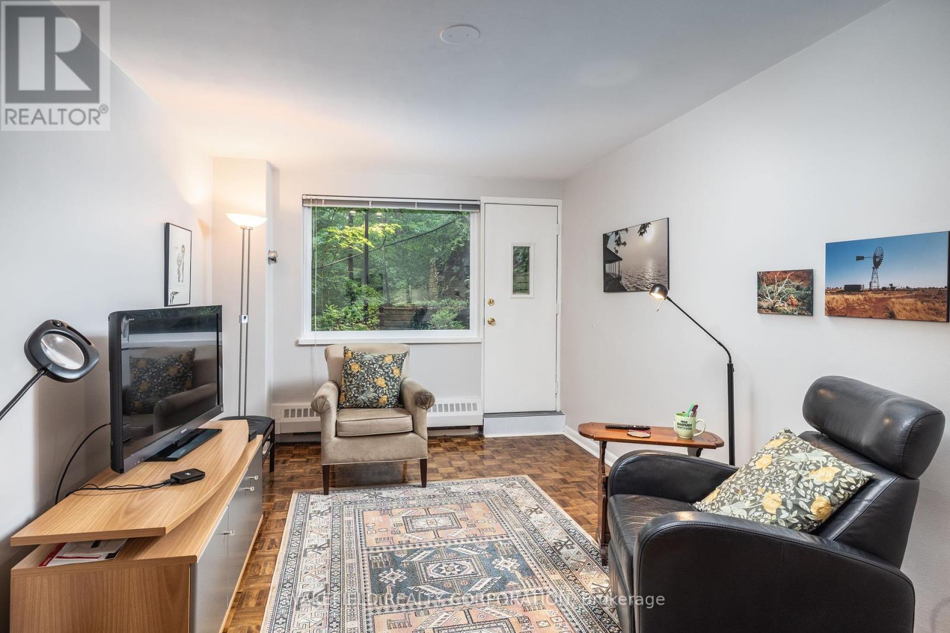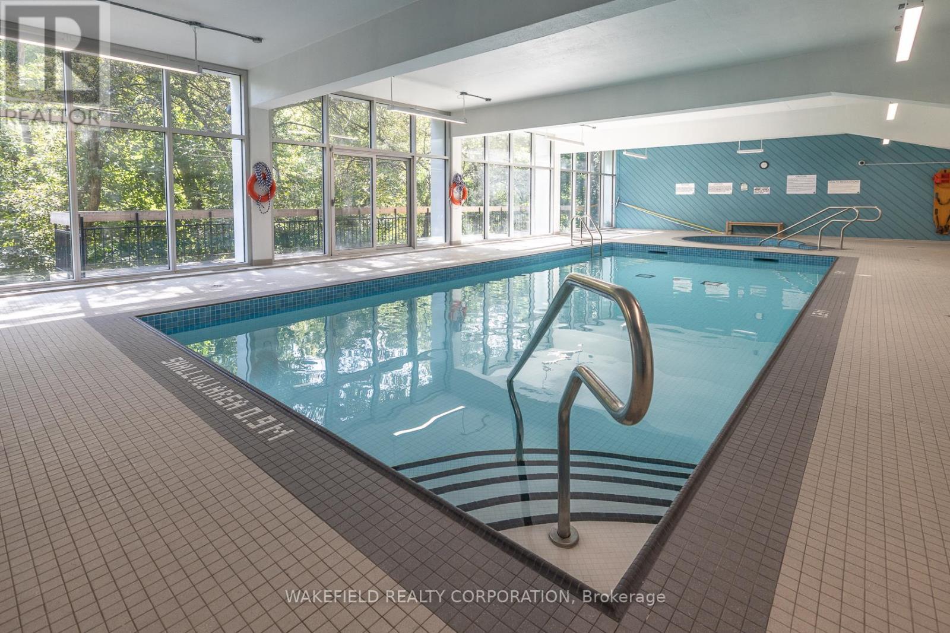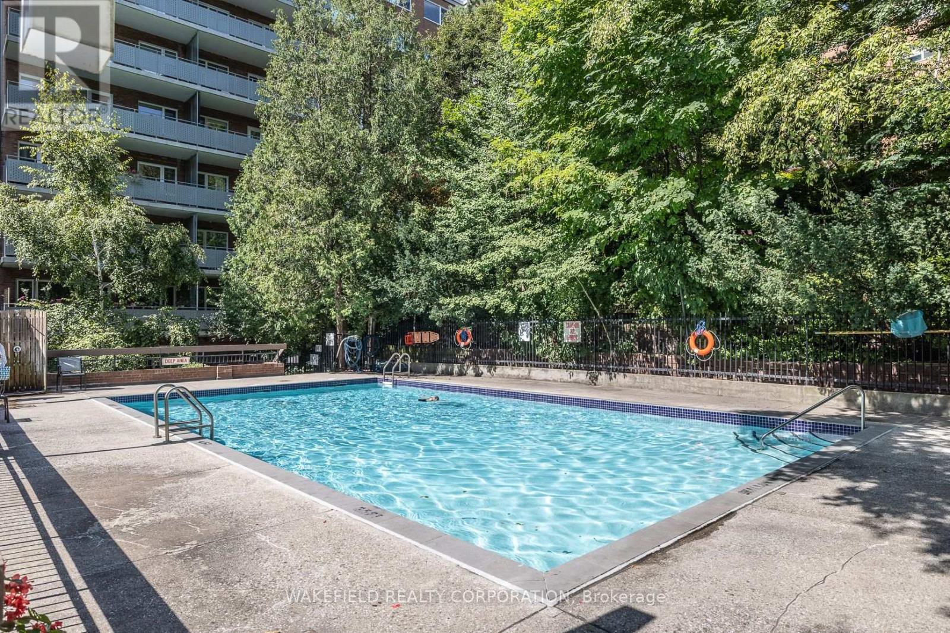138 - 21 Dale Avenue Toronto (Rosedale-Moore Park), Ontario M4W 1K3
$1,295,000Maintenance, Heat, Water, Cable TV, Common Area Maintenance, Insurance
$1,862.11 Monthly
Maintenance, Heat, Water, Cable TV, Common Area Maintenance, Insurance
$1,862.11 MonthlyExceptional 1,330 sq. ft. corner unit in South Rosedale's prestigious Kensington Apartments. Classic 2 bedroom, 2 bathroom plus den in a quiet end of hall location. This coveted, unique suite offers a rare private terrace nestled into a west hillside garden plus a generous balcony off the living room. Both outdoor spaces allow for barbequing. Primary bedroom includes 3 piece ensuite bathroom, walk-in closet plus 2 additional closets. Spacious locker storage is conveniently located next to the unit. Kensington Apartments, situated in 5 acres of garden/ravine, is a well managed co-op building with excellent amenities including: 24-hour concierge, indoor and outdoor pools, gym, library, electric car charging, and guest parking. Pet friendly. Barbeques allowed. No rentals. Short walk to the Castle Frank Subway Station. Easy access to DVP, parks, walking/bike trails, Danforth and Bloor shopping and restaurants. (id:49187)
Property Details
| MLS® Number | C12175086 |
| Property Type | Single Family |
| Neigbourhood | University—Rosedale |
| Community Name | Rosedale-Moore Park |
| Amenities Near By | Public Transit |
| Community Features | Pet Restrictions |
| Features | Wooded Area, Ravine, Balcony |
| Parking Space Total | 1 |
| Pool Type | Indoor Pool, Outdoor Pool |
| View Type | Valley View |
Building
| Bathroom Total | 2 |
| Bedrooms Above Ground | 2 |
| Bedrooms Below Ground | 1 |
| Bedrooms Total | 3 |
| Amenities | Exercise Centre, Visitor Parking, Separate Heating Controls, Separate Electricity Meters, Storage - Locker |
| Cooling Type | Central Air Conditioning |
| Exterior Finish | Brick |
| Flooring Type | Hardwood |
| Heating Fuel | Natural Gas |
| Heating Type | Hot Water Radiator Heat |
| Size Interior | 1200 - 1399 Sqft |
| Type | Apartment |
Parking
| Underground | |
| Garage |
Land
| Acreage | No |
| Land Amenities | Public Transit |
Rooms
| Level | Type | Length | Width | Dimensions |
|---|---|---|---|---|
| Flat | Foyer | 2.21 m | 1.96 m | 2.21 m x 1.96 m |
| Flat | Living Room | 6.53 m | 4.27 m | 6.53 m x 4.27 m |
| Flat | Dining Room | 3.43 m | 2.44 m | 3.43 m x 2.44 m |
| Flat | Kitchen | 3.35 m | 2.36 m | 3.35 m x 2.36 m |
| Flat | Primary Bedroom | 3.51 m | 4.83 m | 3.51 m x 4.83 m |
| Flat | Bedroom 2 | 3 m | 3.86 m | 3 m x 3.86 m |
| Flat | Den | 5.31 m | 3 m | 5.31 m x 3 m |

