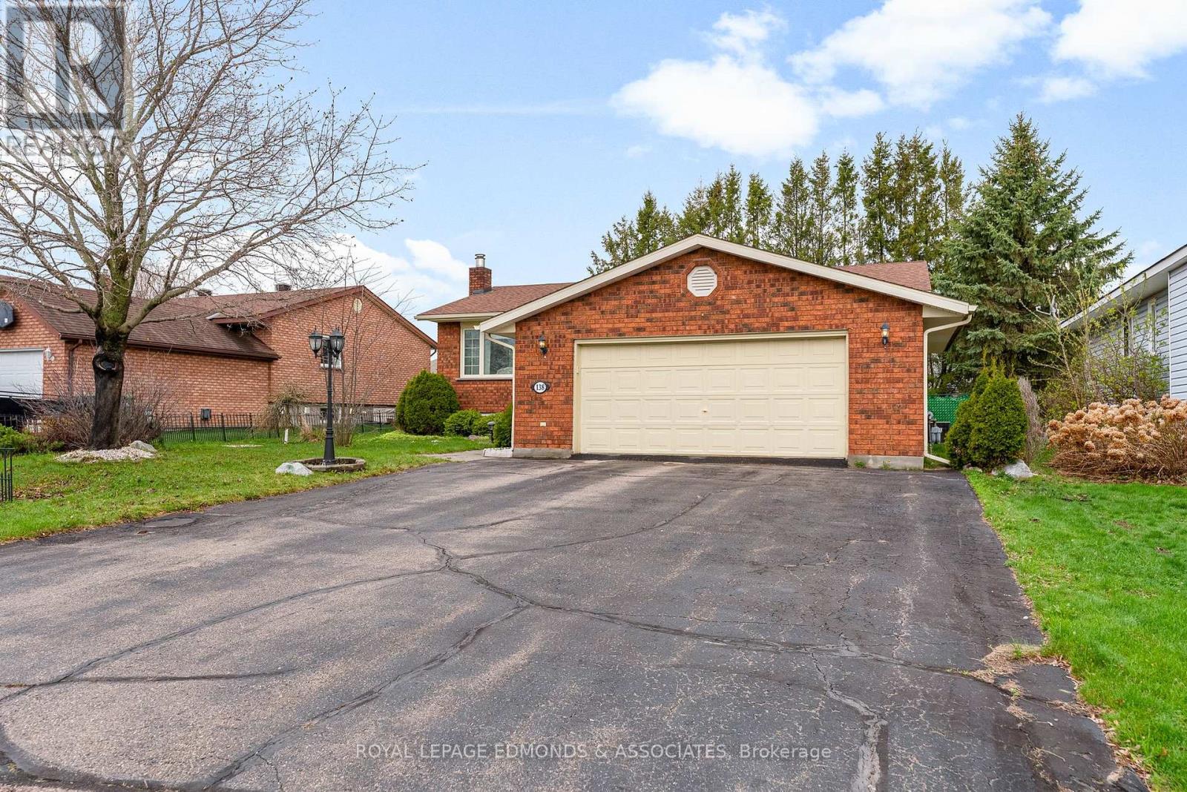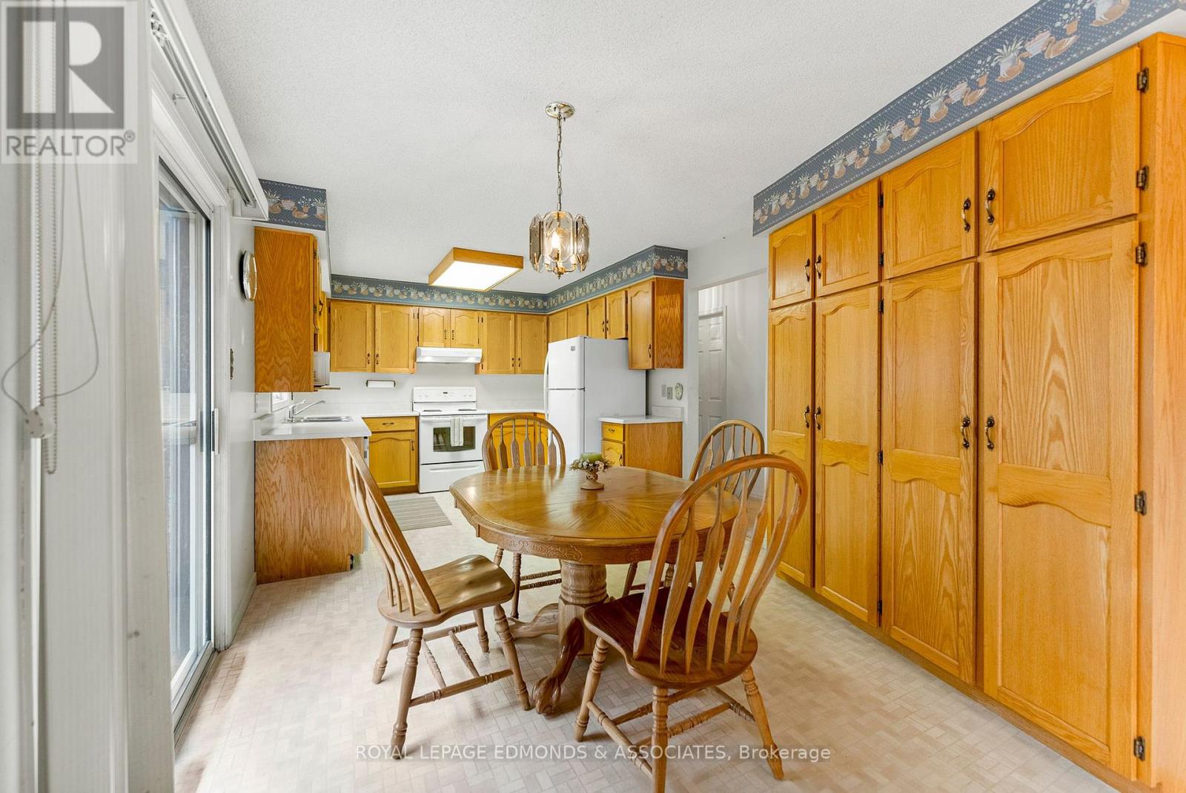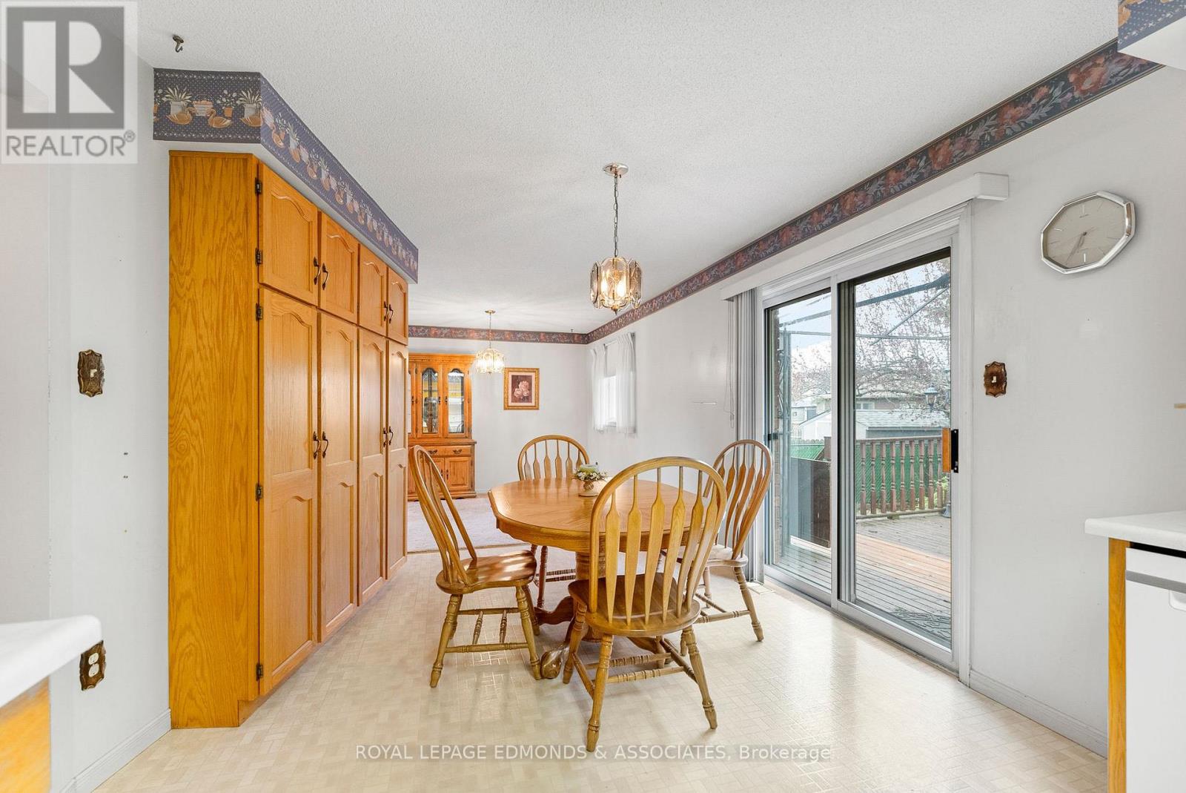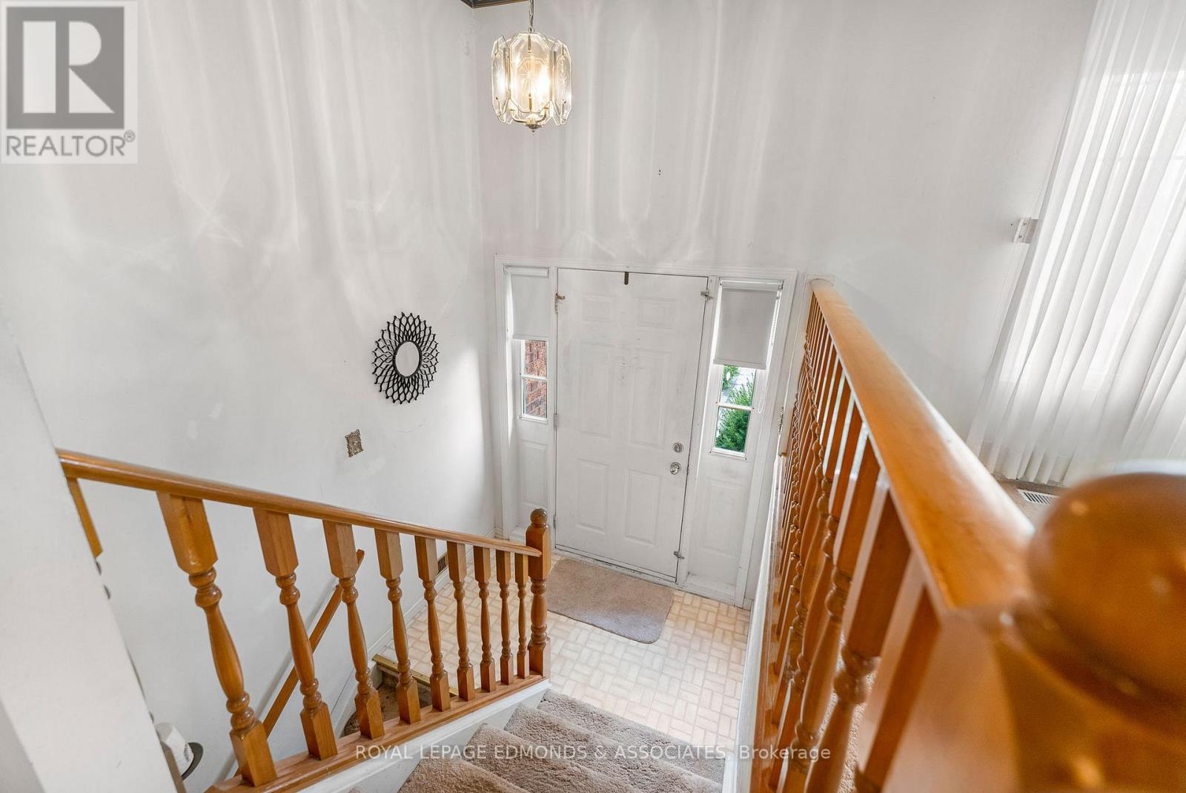3 Bedroom
3 Bathroom
1100 - 1500 sqft
Raised Bungalow
Fireplace
Central Air Conditioning
Forced Air
$499,900
All brick 2+1 bedroom, 2.5 bath raised bungalow with a double attached garage in a sought after east end Pembroke neighbourhood! This solid home offers a spacious, well designed layout with tons of potential. The main floor features a large, bright living room, a functional kitchen with an eating area, and a separate formal dining space. Two oversized bedrooms, including one with a handy 2-pc ensuite, plus a full 4-pc bathroom complete the main level. Downstairs, you'll find a huge third bedroom, another full 4-pc bath, a cozy rec room with a fireplace, and a utility/laundry room. Outside, enjoy the fully fenced backyard and back deck for BBQ season! With a little cosmetic updating, new flooring and a fresh coat of paint, this home offers excellent value in a family friendly neighbourhood. Don't miss your chance to get into this desirable area at an affordable price! (id:49187)
Property Details
|
MLS® Number
|
X12130424 |
|
Property Type
|
Single Family |
|
Community Name
|
530 - Pembroke |
|
Parking Space Total
|
4 |
Building
|
Bathroom Total
|
3 |
|
Bedrooms Above Ground
|
2 |
|
Bedrooms Below Ground
|
1 |
|
Bedrooms Total
|
3 |
|
Appliances
|
Central Vacuum, Garage Door Opener Remote(s), Dishwasher, Dryer, Stove, Washer, Refrigerator |
|
Architectural Style
|
Raised Bungalow |
|
Basement Development
|
Finished |
|
Basement Type
|
Full (finished) |
|
Construction Style Attachment
|
Detached |
|
Cooling Type
|
Central Air Conditioning |
|
Exterior Finish
|
Brick |
|
Fireplace Present
|
Yes |
|
Fireplace Total
|
1 |
|
Fireplace Type
|
Woodstove |
|
Foundation Type
|
Block |
|
Half Bath Total
|
1 |
|
Heating Fuel
|
Natural Gas |
|
Heating Type
|
Forced Air |
|
Stories Total
|
1 |
|
Size Interior
|
1100 - 1500 Sqft |
|
Type
|
House |
|
Utility Water
|
Municipal Water |
Parking
Land
|
Acreage
|
No |
|
Sewer
|
Sanitary Sewer |
|
Size Depth
|
120 Ft |
|
Size Frontage
|
60 Ft |
|
Size Irregular
|
60 X 120 Ft |
|
Size Total Text
|
60 X 120 Ft |
|
Zoning Description
|
Residential |
Rooms
| Level |
Type |
Length |
Width |
Dimensions |
|
Lower Level |
Bedroom 3 |
6.959 m |
3.784 m |
6.959 m x 3.784 m |
|
Lower Level |
Recreational, Games Room |
3.886 m |
7.696 m |
3.886 m x 7.696 m |
|
Lower Level |
Laundry Room |
3.759 m |
5.562 m |
3.759 m x 5.562 m |
|
Main Level |
Kitchen |
6.4 m |
3.225 m |
6.4 m x 3.225 m |
|
Main Level |
Living Room |
5.257 m |
5.359 m |
5.257 m x 5.359 m |
|
Main Level |
Dining Room |
2.616 m |
2.997 m |
2.616 m x 2.997 m |
|
Main Level |
Bedroom |
4.343 m |
3.632 m |
4.343 m x 3.632 m |
|
Main Level |
Bedroom 2 |
3.251 m |
3.606 m |
3.251 m x 3.606 m |
https://www.realtor.ca/real-estate/28273260/138-noik-drive-pembroke-530-pembroke













































