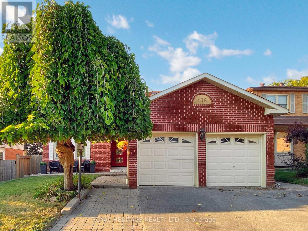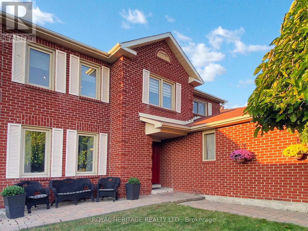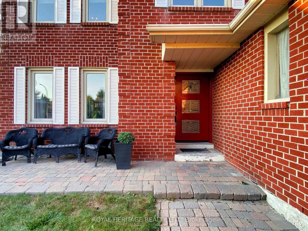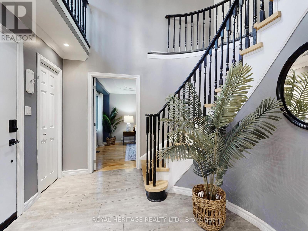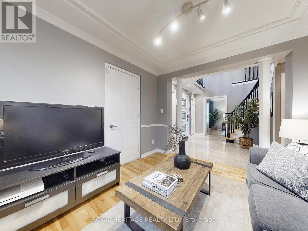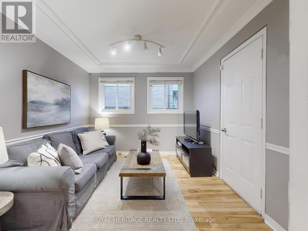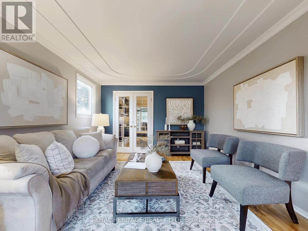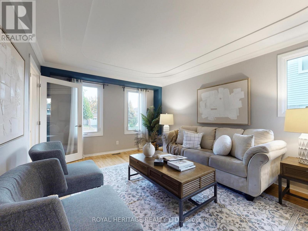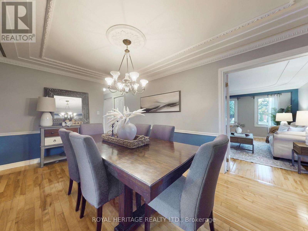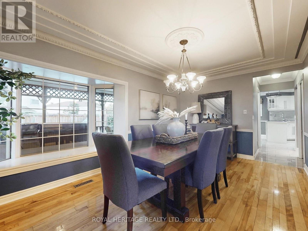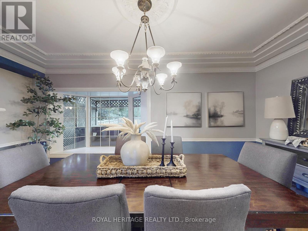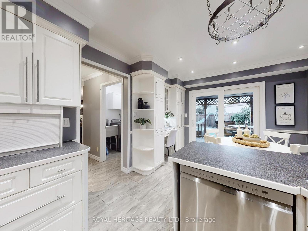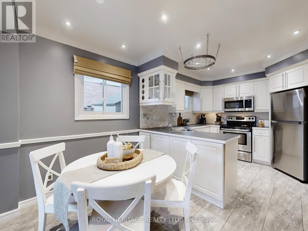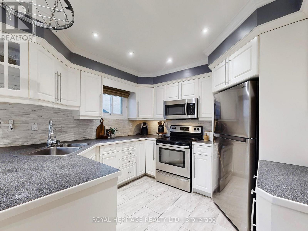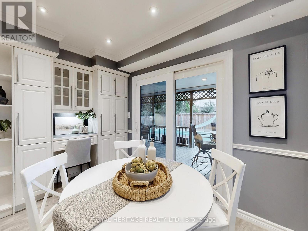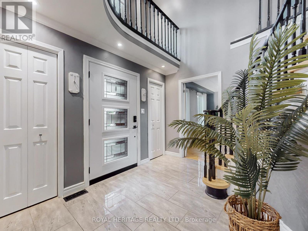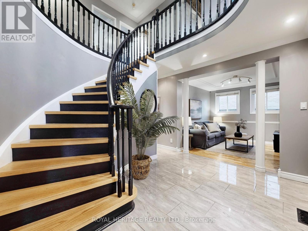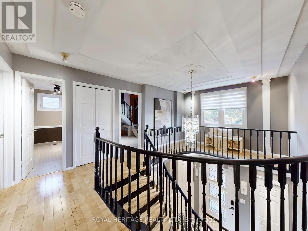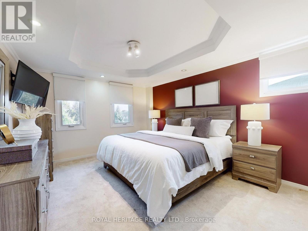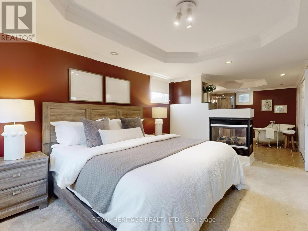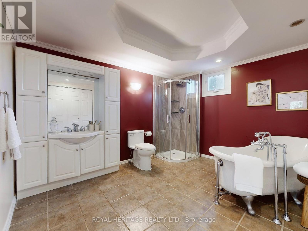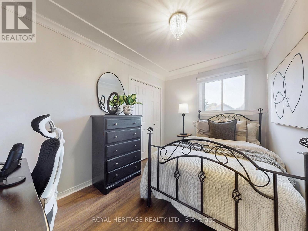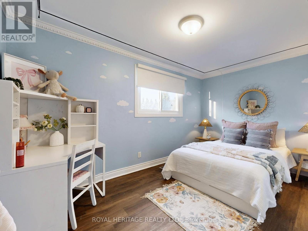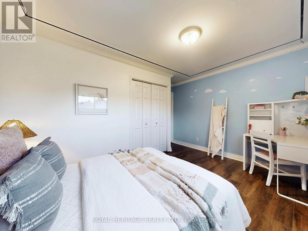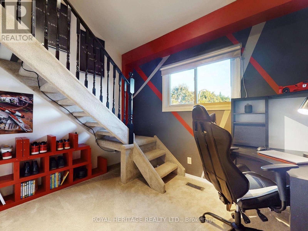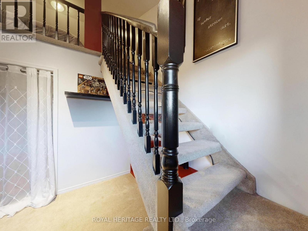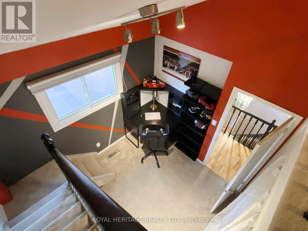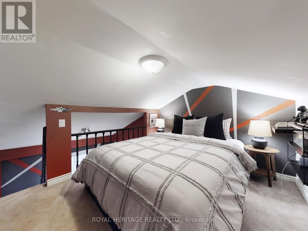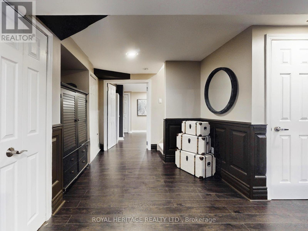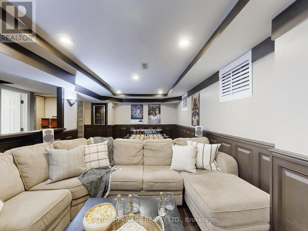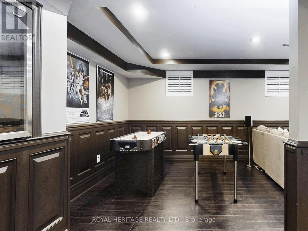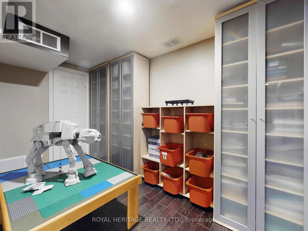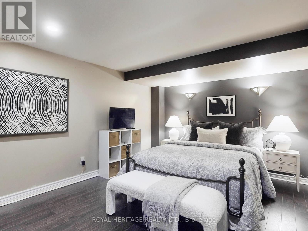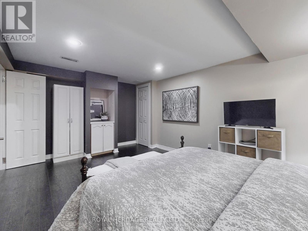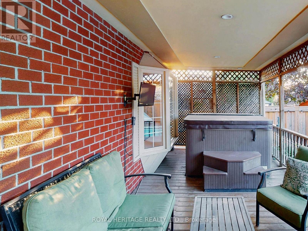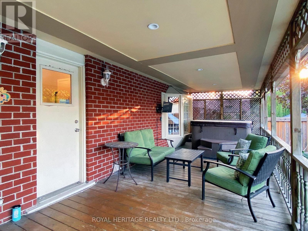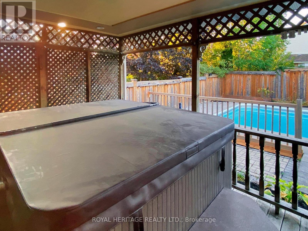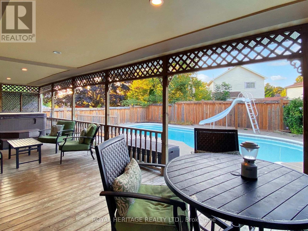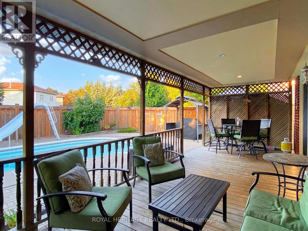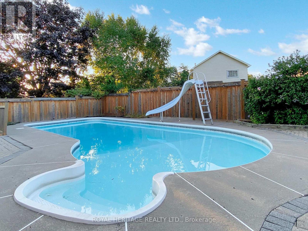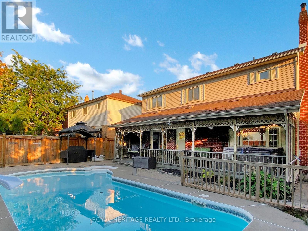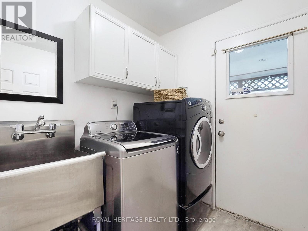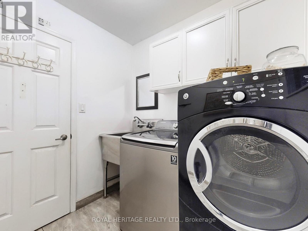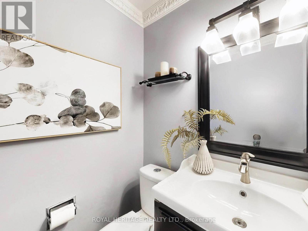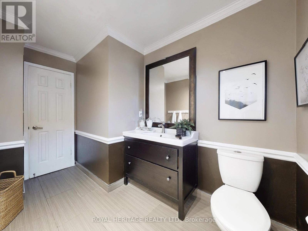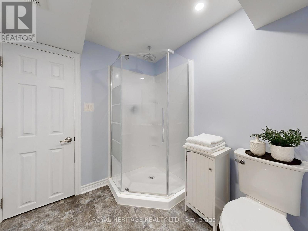4 Bedroom
4 Bathroom
2000 - 2500 sqft
Fireplace
Inground Pool
Central Air Conditioning
Forced Air
Landscaped
$969,999
This 4-bedroom home balances everyday comfort with a few standout extras. The main floor keeps things practical with a laundry room, an eat-in kitchen overlooking the backyard pool, and a living area centered around a cozy fireplace. Upstairs, three bedrooms give everyone space to recharge, while a loft-style fourth bedroom adds a creative twist, ideal for a child who wants something different or anyone needing a flexible spot. The primary suite includes a spa-like bathroom with a freestanding tub, plus the kind of ceiling details you dont see every day.The finished basement extends your options with a rec room and a bonus room that can shift as your needs do, games, workouts, or a quiet office. Step outside to a backyard set up for both relaxation and fun, complete with a pool, covered porch, hot tub, and even an outdoor TV. Set in a well-established community close to everyday amenities, this home is ready for its next chapter. Want to see if it fits yours? Close to both 401 and 412. (id:49187)
Property Details
|
MLS® Number
|
E12446556 |
|
Property Type
|
Single Family |
|
Community Name
|
Blue Grass Meadows |
|
Amenities Near By
|
Park, Public Transit |
|
Community Features
|
School Bus |
|
Equipment Type
|
Water Heater |
|
Parking Space Total
|
5 |
|
Pool Type
|
Inground Pool |
|
Rental Equipment Type
|
Water Heater |
|
Structure
|
Porch, Patio(s) |
Building
|
Bathroom Total
|
4 |
|
Bedrooms Above Ground
|
4 |
|
Bedrooms Total
|
4 |
|
Age
|
31 To 50 Years |
|
Amenities
|
Fireplace(s) |
|
Appliances
|
Hot Tub, Garage Door Opener Remote(s), Dishwasher, Dryer, Stove, Washer, Refrigerator |
|
Basement Development
|
Finished |
|
Basement Type
|
N/a (finished) |
|
Construction Style Attachment
|
Detached |
|
Cooling Type
|
Central Air Conditioning |
|
Exterior Finish
|
Brick, Aluminum Siding |
|
Fire Protection
|
Smoke Detectors |
|
Fireplace Present
|
Yes |
|
Fireplace Total
|
2 |
|
Flooring Type
|
Laminate, Carpeted, Hardwood |
|
Foundation Type
|
Concrete |
|
Half Bath Total
|
1 |
|
Heating Fuel
|
Natural Gas |
|
Heating Type
|
Forced Air |
|
Stories Total
|
2 |
|
Size Interior
|
2000 - 2500 Sqft |
|
Type
|
House |
|
Utility Water
|
Municipal Water |
Parking
Land
|
Acreage
|
No |
|
Fence Type
|
Fully Fenced, Fenced Yard |
|
Land Amenities
|
Park, Public Transit |
|
Landscape Features
|
Landscaped |
|
Sewer
|
Sanitary Sewer |
|
Size Depth
|
109 Ft ,10 In |
|
Size Frontage
|
50 Ft ,10 In |
|
Size Irregular
|
50.9 X 109.9 Ft |
|
Size Total Text
|
50.9 X 109.9 Ft |
Rooms
| Level |
Type |
Length |
Width |
Dimensions |
|
Second Level |
Primary Bedroom |
4.78 m |
3.38 m |
4.78 m x 3.38 m |
|
Second Level |
Bedroom 2 |
3.99 m |
2.83 m |
3.99 m x 2.83 m |
|
Second Level |
Bedroom 3 |
3.59 m |
2.59 m |
3.59 m x 2.59 m |
|
Second Level |
Bedroom 4 |
4.11 m |
3.5 m |
4.11 m x 3.5 m |
|
Second Level |
Loft |
3.5 m |
3.23 m |
3.5 m x 3.23 m |
|
Basement |
Recreational, Games Room |
|
|
Measurements not available |
|
Basement |
Other |
|
|
Measurements not available |
|
Ground Level |
Living Room |
5.15 m |
3.53 m |
5.15 m x 3.53 m |
|
Ground Level |
Dining Room |
5.21 m |
3.05 m |
5.21 m x 3.05 m |
|
Ground Level |
Den |
2.77 m |
3.29 m |
2.77 m x 3.29 m |
|
Ground Level |
Kitchen |
5.27 m |
3.29 m |
5.27 m x 3.29 m |
https://www.realtor.ca/real-estate/28955332/138-william-stephenson-drive-whitby-blue-grass-meadows-blue-grass-meadows

