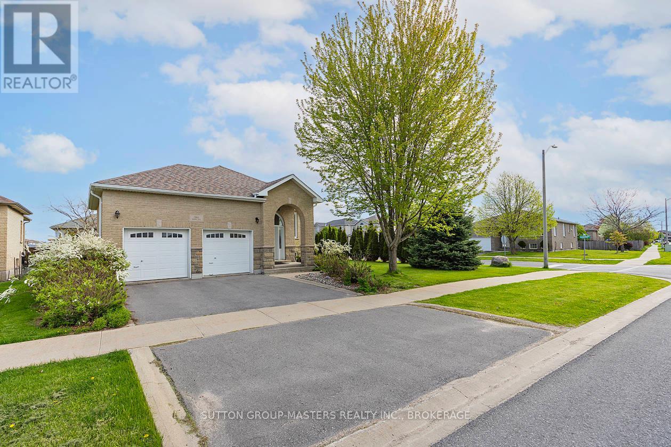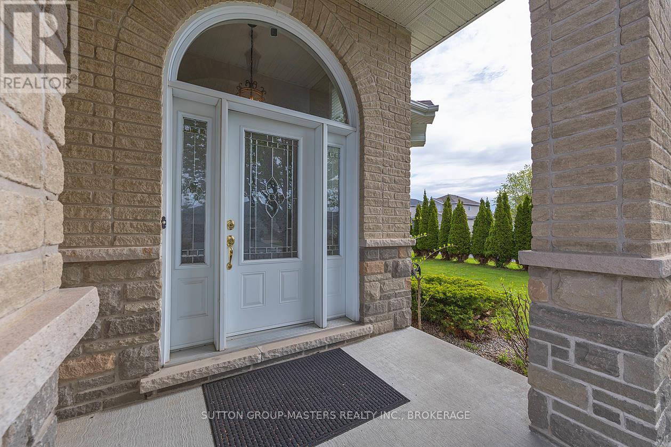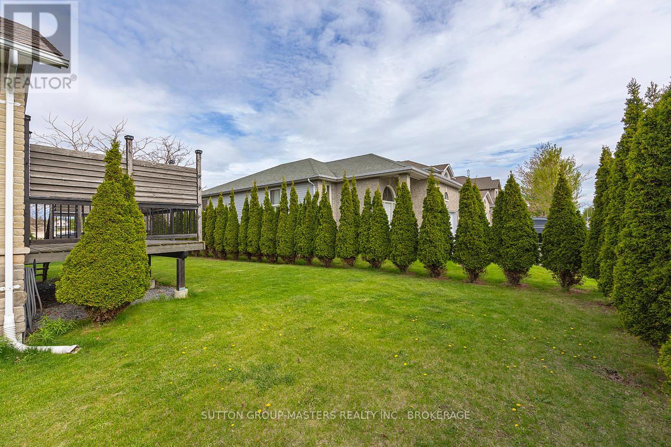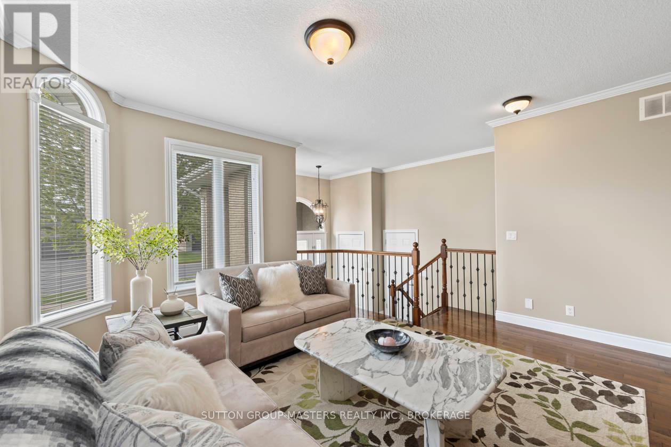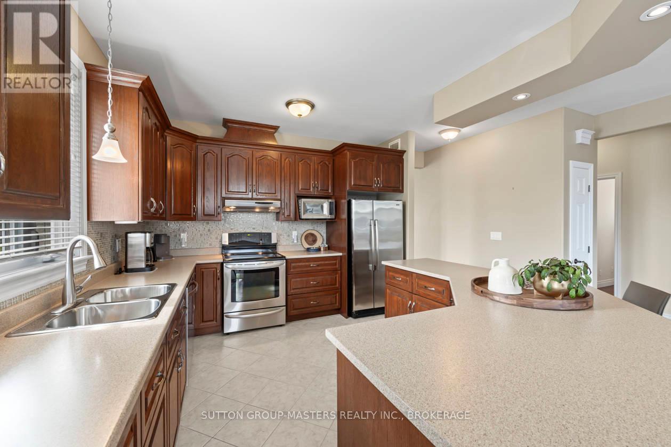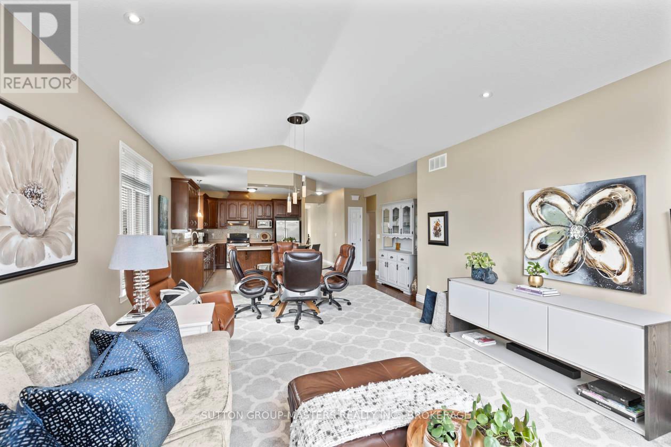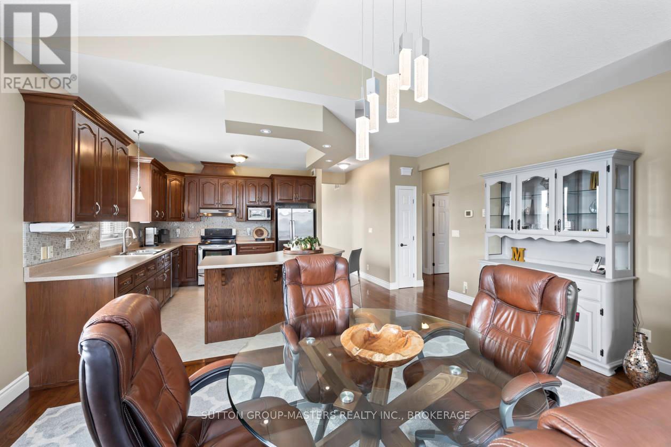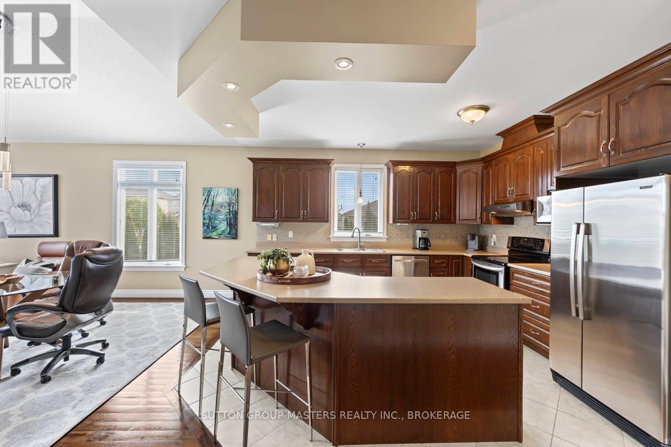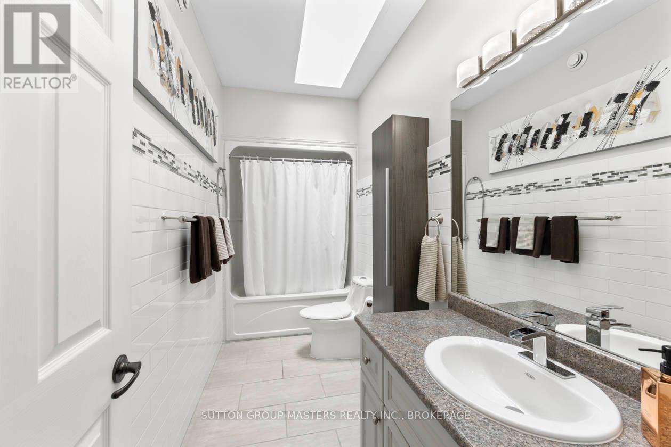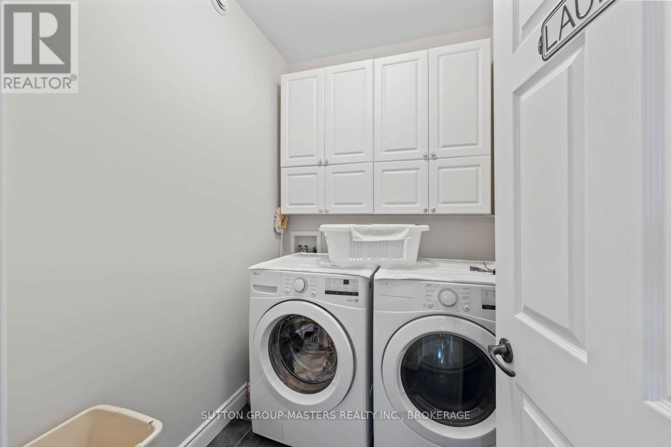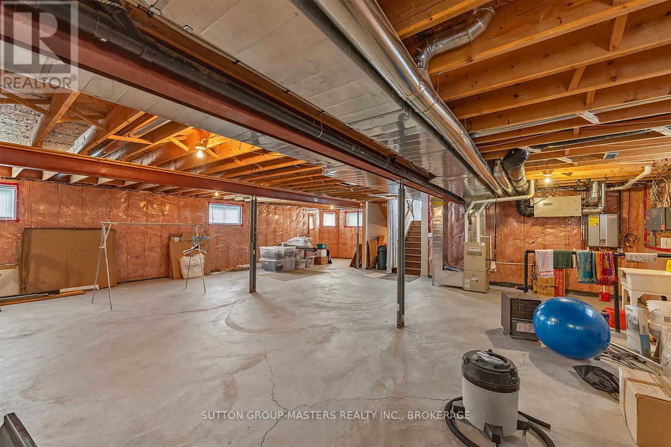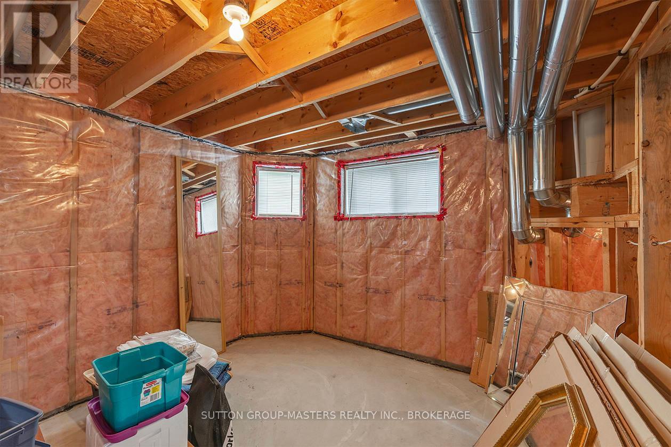3 Bedroom
2 Bathroom
1500 - 2000 sqft
Bungalow
Central Air Conditioning
Forced Air
Landscaped
$859,900
Welcome to this beautifully crafted, custom all-brick bungalow situated on a generous corner lot in sought-after Midland Park. This impressive home offers a double car garage, soaring 9-foot ceilings, and a blend of hardwood and ceramic flooring throughout. The elegant oak staircase is accented with stylish wrought iron spindles. The well-appointed primary bedroom features coffered ceilings with recessed lighting, a walk-in closet, and a luxurious 4-piece ensuite. A convenient main floor laundry room adds to the home's functionality. The bright and open family room showcases vaulted ceilings, abundant pot lighting, and patio doors opening to a spacious deck, perfect for outdoor entertaining. The kitchen is designed for both everyday living and gatherings, featuring an island that provides extra counter space and seating. Additional highlights include a 3-piece bathroom rough-in, central air conditioning, a high-efficiency gas furnace, HRV system, and roughed-in central vacuum. A beautiful home in immaculate condition. I love this home, and think you will too. Come have a look! (id:49187)
Property Details
|
MLS® Number
|
X12158114 |
|
Property Type
|
Single Family |
|
Neigbourhood
|
Cataraqui Woods |
|
Community Name
|
42 - City Northwest |
|
Parking Space Total
|
4 |
Building
|
Bathroom Total
|
2 |
|
Bedrooms Above Ground
|
3 |
|
Bedrooms Total
|
3 |
|
Age
|
6 To 15 Years |
|
Appliances
|
Water Heater, Dishwasher, Dryer, Stove, Washer, Refrigerator |
|
Architectural Style
|
Bungalow |
|
Basement Development
|
Unfinished |
|
Basement Type
|
Full (unfinished) |
|
Construction Style Attachment
|
Detached |
|
Cooling Type
|
Central Air Conditioning |
|
Exterior Finish
|
Brick |
|
Foundation Type
|
Poured Concrete |
|
Heating Fuel
|
Natural Gas |
|
Heating Type
|
Forced Air |
|
Stories Total
|
1 |
|
Size Interior
|
1500 - 2000 Sqft |
|
Type
|
House |
|
Utility Water
|
Municipal Water |
Parking
Land
|
Acreage
|
No |
|
Landscape Features
|
Landscaped |
|
Sewer
|
Sanitary Sewer |
|
Size Depth
|
121 Ft ,6 In |
|
Size Frontage
|
75 Ft ,3 In |
|
Size Irregular
|
75.3 X 121.5 Ft |
|
Size Total Text
|
75.3 X 121.5 Ft |
Rooms
| Level |
Type |
Length |
Width |
Dimensions |
|
Main Level |
Family Room |
3.5 m |
4.24 m |
3.5 m x 4.24 m |
|
Main Level |
Kitchen |
5.25 m |
4.21 m |
5.25 m x 4.21 m |
|
Main Level |
Dining Room |
5.25 m |
2.43 m |
5.25 m x 2.43 m |
|
Main Level |
Living Room |
4.61 m |
4.26 m |
4.61 m x 4.26 m |
|
Main Level |
Primary Bedroom |
3.85 m |
4.95 m |
3.85 m x 4.95 m |
|
Main Level |
Bathroom |
1.48 m |
2.77 m |
1.48 m x 2.77 m |
|
Main Level |
Bedroom 2 |
3.66 m |
3.18 m |
3.66 m x 3.18 m |
|
Main Level |
Bedroom 3 |
3.66 m |
3.13 m |
3.66 m x 3.13 m |
|
Main Level |
Bathroom |
3.66 m |
1.52 m |
3.66 m x 1.52 m |
|
Main Level |
Laundry Room |
1.75 m |
2.04 m |
1.75 m x 2.04 m |
https://www.realtor.ca/real-estate/28334017/1383-sierra-avenue-kingston-city-northwest-42-city-northwest



