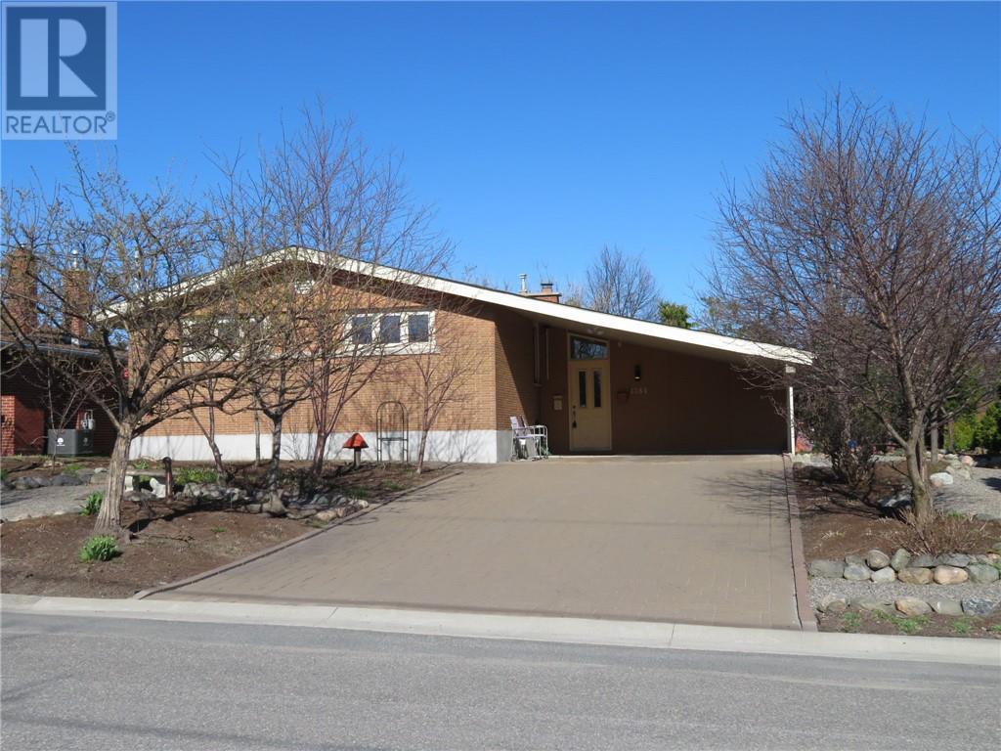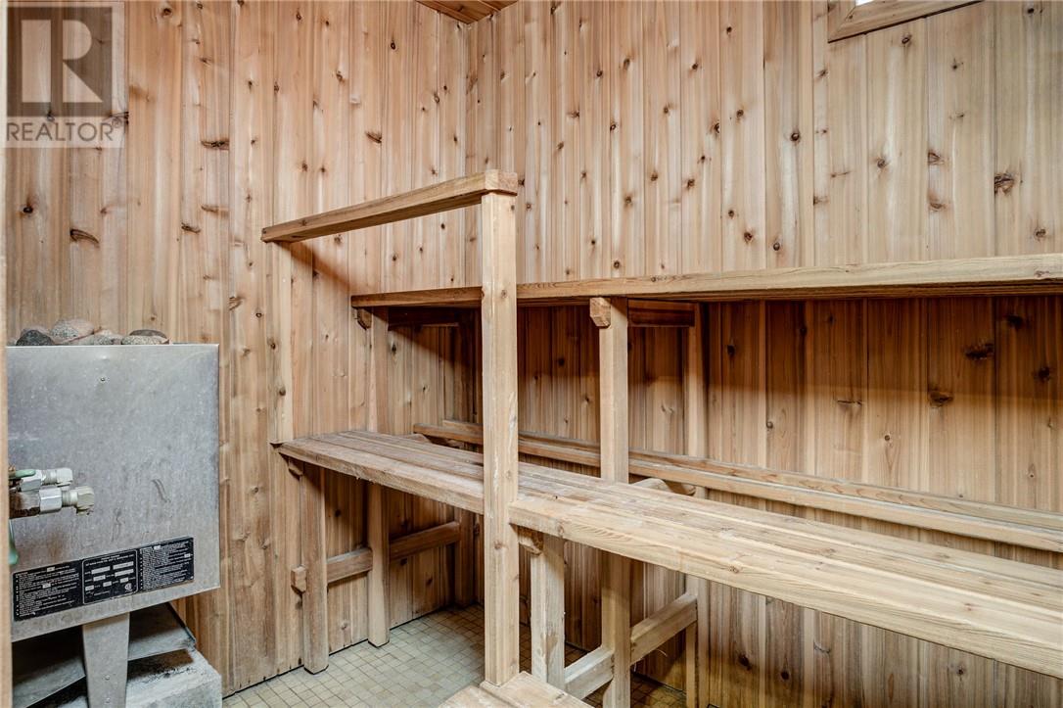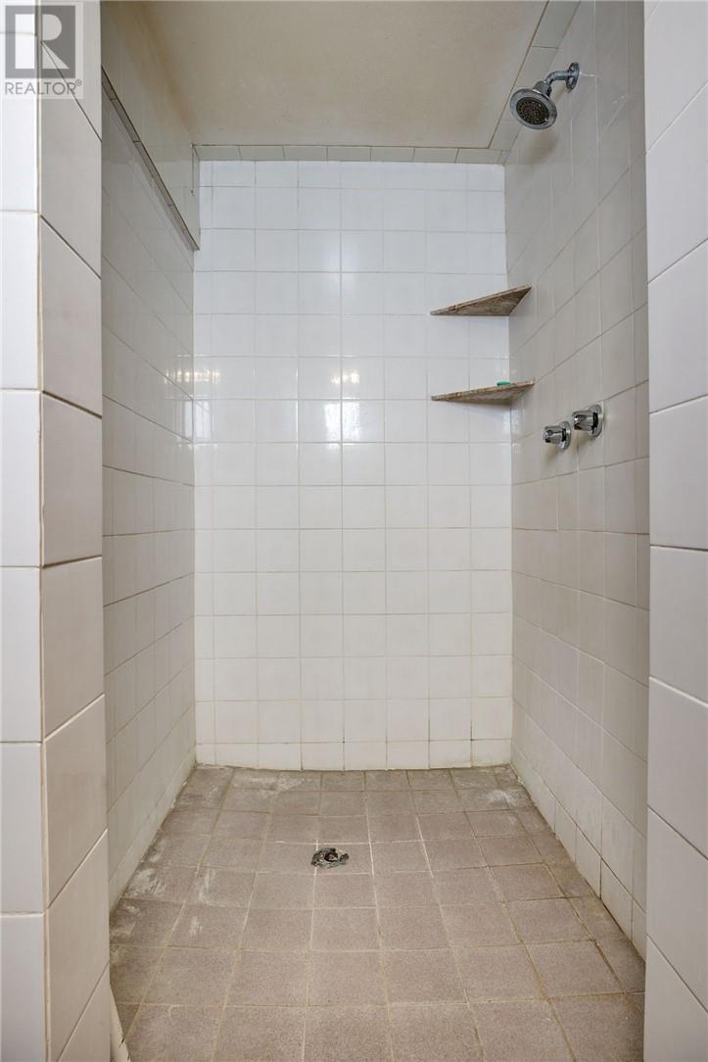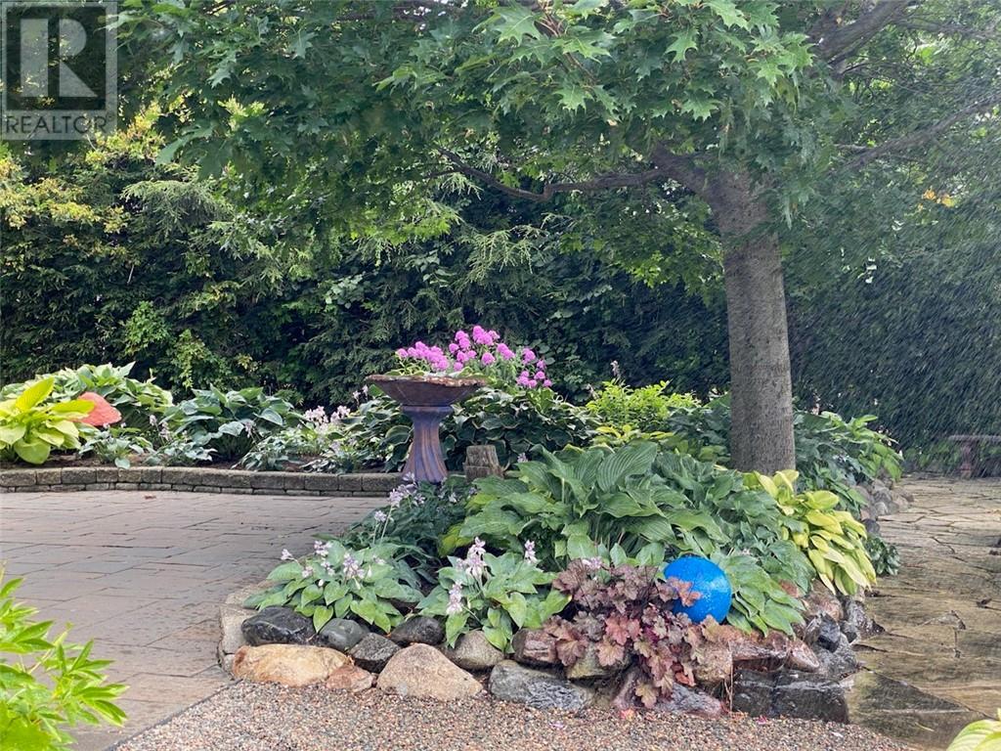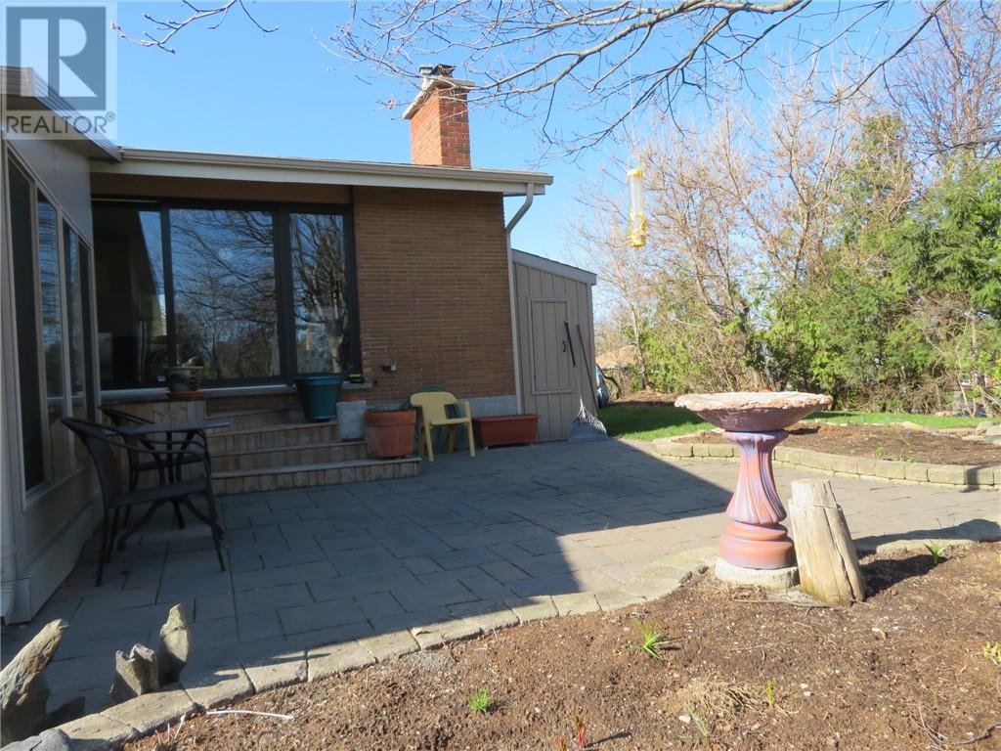4 Bedroom
2 Bathroom
Bungalow
Fireplace
Central Air Conditioning
Forced Air
$579,500
This custom-built, ARCHITECTURALLY designed BUNGALOW is in family friendly New Sudbury. It features a LARGE carport leading into a cozy, GROUND FLOOR sunroom with GAS FIREPLACE. The PRIVATE backyard is adorned with fruit trees and award winning perennial plants : perfect for the backyard enthusiast. There are THREE good sized BEDROOMS on the main floor (one currently used as laundry room). The UPDATED kitchen features MAPLE cabinets. Plenty of engineered HARDWOOD and CORK flooring on the main floor. The large SOUTH FACING living room, and the formal DINING room have loads of NATURAL LIGHT. The property includes a SPACIOUS lower level recreation room, a bathroom & SAUNA, large utility room PLUS STORAGE ROOM, and an additional HOBBY/BEDROOM. (id:49187)
Property Details
|
MLS® Number
|
2121972 |
|
Property Type
|
Single Family |
|
Neigbourhood
|
New Sudbury |
|
Amenities Near By
|
Playground, Public Transit, Shopping, Ski Hill |
|
Equipment Type
|
Air Conditioner, Furnace, Water Heater - Gas |
|
Rental Equipment Type
|
Air Conditioner, Furnace, Water Heater - Gas |
Building
|
Bathroom Total
|
2 |
|
Bedrooms Total
|
4 |
|
Architectural Style
|
Bungalow |
|
Basement Type
|
Full |
|
Cooling Type
|
Central Air Conditioning |
|
Exterior Finish
|
Brick, Stucco |
|
Fireplace Fuel
|
Gas |
|
Fireplace Present
|
Yes |
|
Fireplace Total
|
1 |
|
Fireplace Type
|
Conventional |
|
Flooring Type
|
Cork, Hardwood, Carpeted |
|
Foundation Type
|
Concrete Perimeter |
|
Heating Type
|
Forced Air |
|
Roof Material
|
Asphalt Shingle |
|
Roof Style
|
Unknown |
|
Stories Total
|
1 |
|
Type
|
House |
|
Utility Water
|
Municipal Water |
Parking
Land
|
Acreage
|
No |
|
Land Amenities
|
Playground, Public Transit, Shopping, Ski Hill |
|
Sewer
|
Municipal Sewage System |
|
Size Total Text
|
7,251 - 10,889 Sqft |
|
Zoning Description
|
R1-5 |
Rooms
| Level |
Type |
Length |
Width |
Dimensions |
|
Lower Level |
Storage |
|
|
13.1 x 18.1 |
|
Lower Level |
Laundry Room |
|
|
9.7 x 14.9 |
|
Lower Level |
Bathroom |
|
|
Measurements not available |
|
Lower Level |
Sauna |
|
|
Measurements not available |
|
Lower Level |
Den |
|
|
16.9 x 14.6 |
|
Lower Level |
Recreational, Games Room |
|
|
12.6 x 23.1 |
|
Main Level |
Bedroom |
|
|
9.10 x 13.3 |
|
Main Level |
Bedroom |
|
|
9.10 x 9.9 |
|
Main Level |
Primary Bedroom |
|
|
11.2 x 13.1 |
|
Main Level |
3pc Bathroom |
|
|
Measurements not available |
|
Main Level |
Kitchen |
|
|
11.2 x 11.8 |
|
Main Level |
Dining Room |
|
|
11.2 x 9.1 |
|
Main Level |
Living Room |
|
|
13.3 x 22.0 |
|
Main Level |
Family Room |
|
|
12.4 x 16.2 |
https://www.realtor.ca/real-estate/28286896/1384-wedgewood-drive-sudbury


