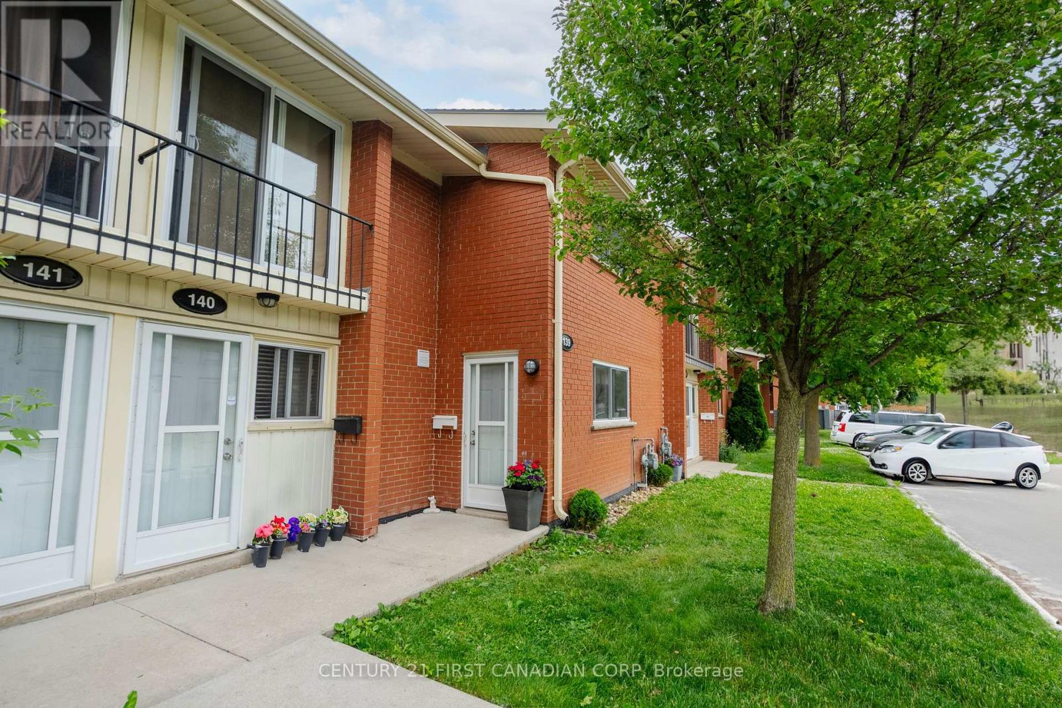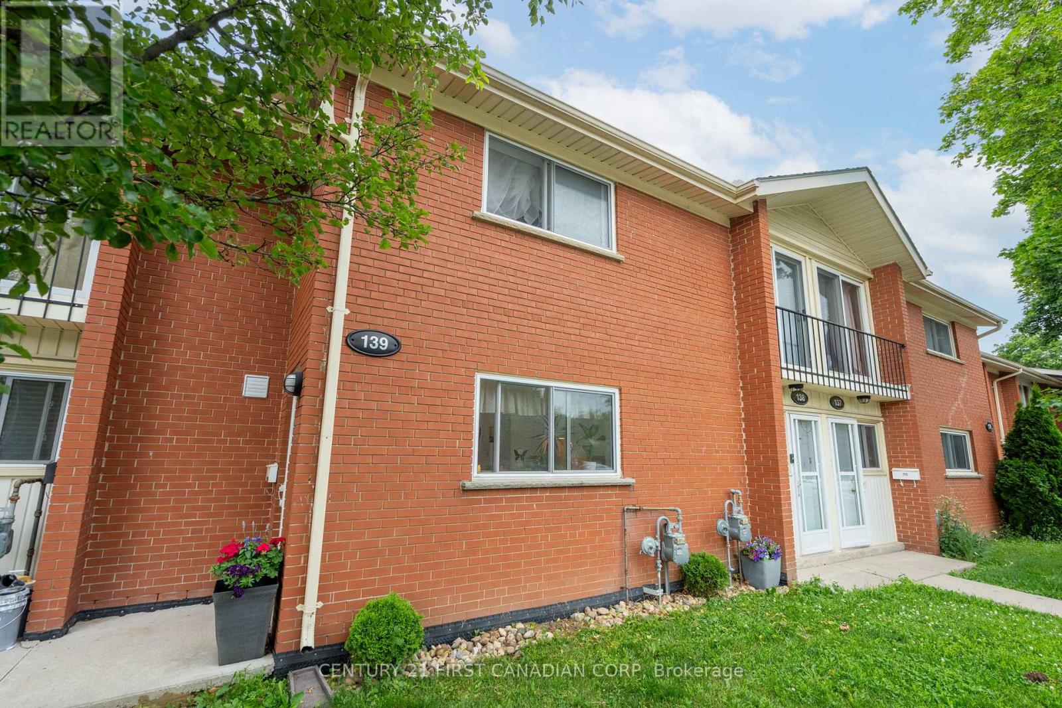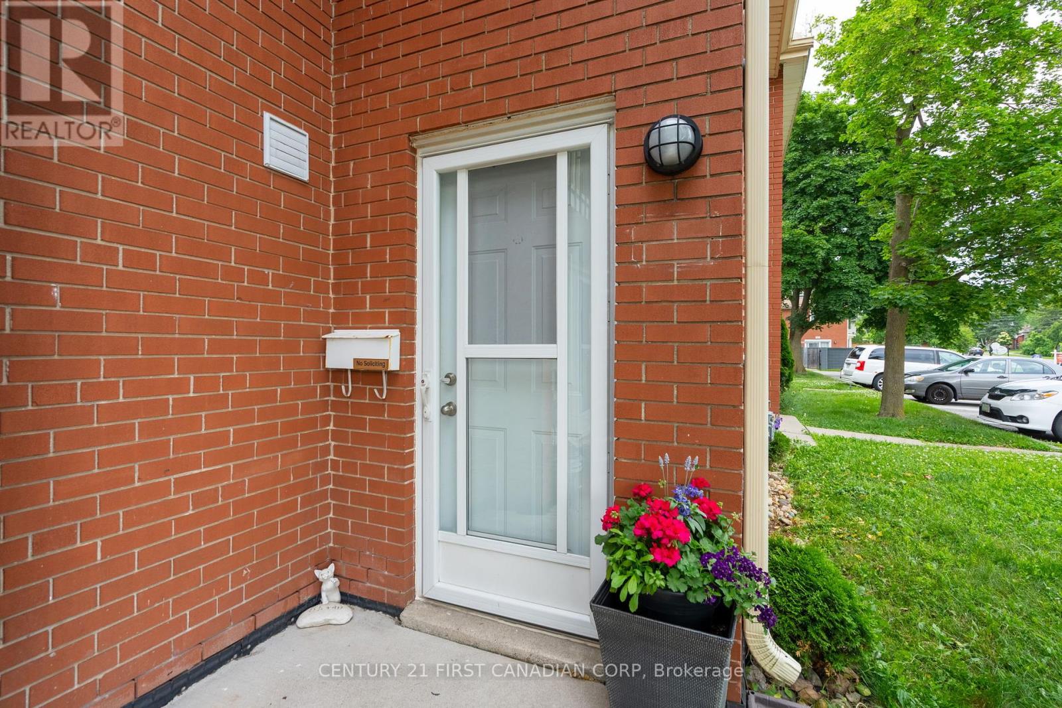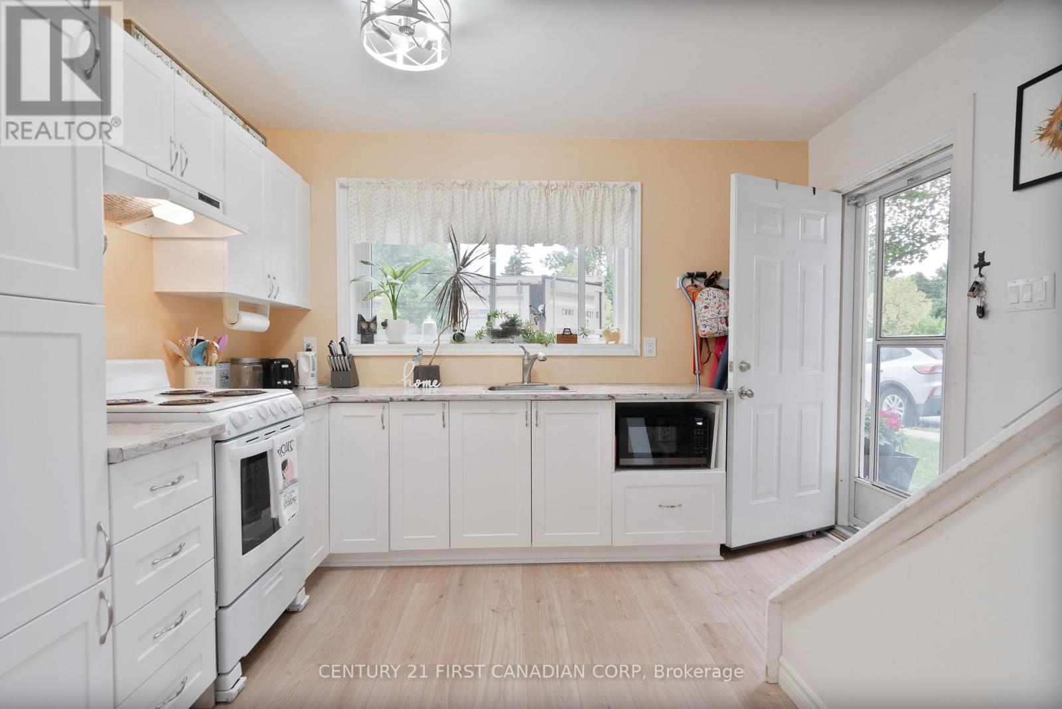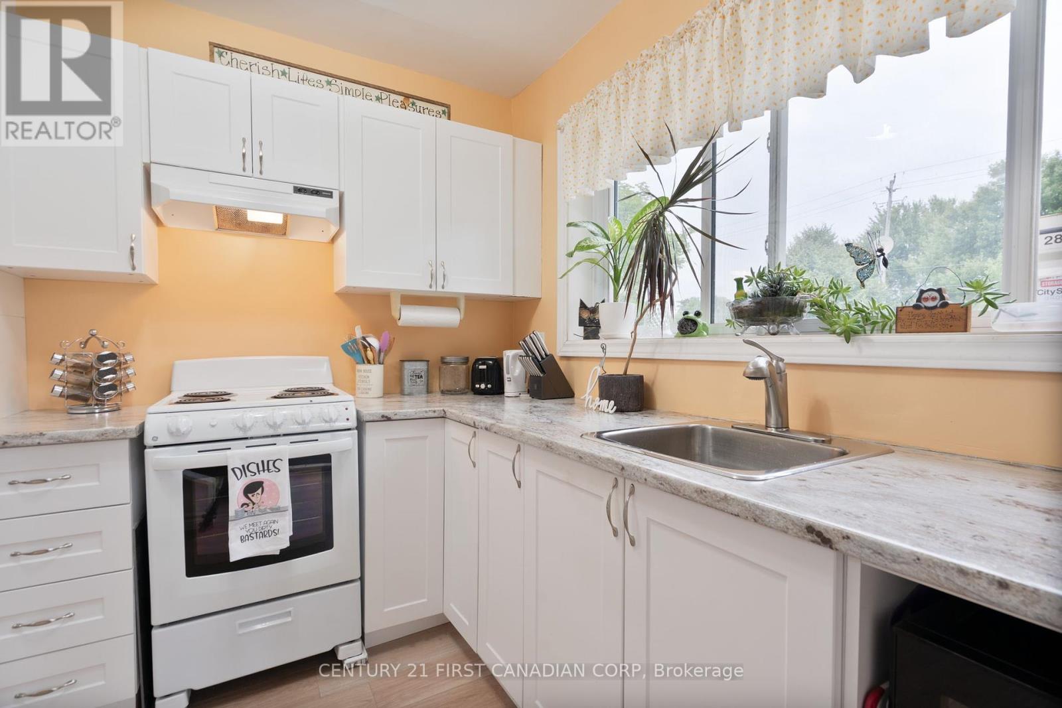139 - 1090 Kipps Lane London East (East A), Ontario N5Y 1V4
$299,900Maintenance, Common Area Maintenance, Insurance
$350 Monthly
Maintenance, Common Area Maintenance, Insurance
$350 MonthlyThis charming 2-bedroom, two-storey condo is ideally situated in northeast London, just a short walk from shopping, schools, parks, and public transit. Whether you're a first-time buyer or looking to add to your investment portfolio, this home checks all the boxes for convenience, comfort, and value. Step into a bright and functional, newly renovated kitchen featuring plenty of cupboard space. The open-concept living and dining area creates a warm and inviting space-perfect for everyday living or entertaining friends and family. Cozy up by the gas fireplace on those cooler nights. Upstairs, you'll find two spacious bedrooms and a full 4-piece bathroom that has just been renovated. The home has been freshly painted and offers a clean, move-in-ready feel throughout. Downstairs, a large unfinished half-height basement provides ample storage and includes washer and dryer. Enjoy hassle-free parking with your own designated spot directly in front of the unit, plus plenty of visitor parking for guests or additional vehicles. Condo fees include water, landscaping, and snow removal for year-round peace of mind. Affordable, well-maintained, and ideally located -don't miss your chance to own this fantastic home. Book your private showing today! (id:49187)
Property Details
| MLS® Number | X12241589 |
| Property Type | Single Family |
| Community Name | East A |
| Community Features | Pet Restrictions |
| Features | Carpet Free |
| Parking Space Total | 1 |
| Structure | Patio(s) |
Building
| Bathroom Total | 1 |
| Bedrooms Above Ground | 2 |
| Bedrooms Total | 2 |
| Age | 51 To 99 Years |
| Amenities | Fireplace(s) |
| Appliances | Water Heater, Dryer, Stove, Washer, Refrigerator |
| Basement Development | Unfinished |
| Basement Type | N/a (unfinished) |
| Exterior Finish | Brick |
| Fireplace Present | Yes |
| Fireplace Total | 1 |
| Heating Fuel | Natural Gas |
| Heating Type | Heat Pump |
| Stories Total | 2 |
| Size Interior | 1000 - 1199 Sqft |
| Type | Row / Townhouse |
Parking
| No Garage |
Land
| Acreage | No |
| Landscape Features | Landscaped |
| Zoning Description | R6-3 |
Rooms
| Level | Type | Length | Width | Dimensions |
|---|---|---|---|---|
| Second Level | Primary Bedroom | 3.9 m | 3.5 m | 3.9 m x 3.5 m |
| Second Level | Bedroom 2 | 3.41 m | 3.5 m | 3.41 m x 3.5 m |
| Main Level | Kitchen | 4.41 m | 3.5 m | 4.41 m x 3.5 m |
| Main Level | Living Room | 4.63 m | 3.5 m | 4.63 m x 3.5 m |
https://www.realtor.ca/real-estate/28512425/139-1090-kipps-lane-london-east-east-a-east-a

