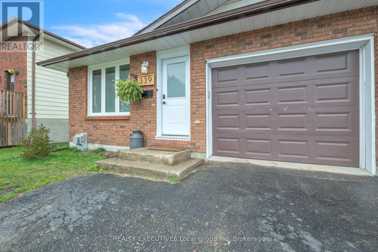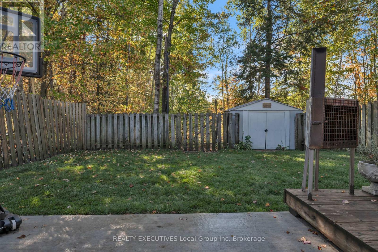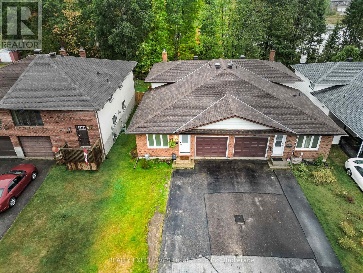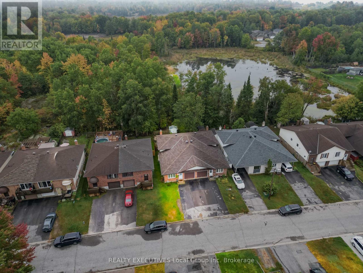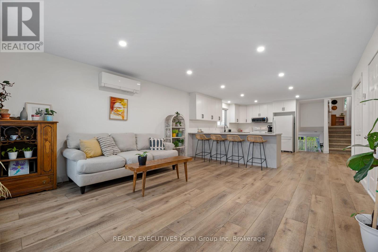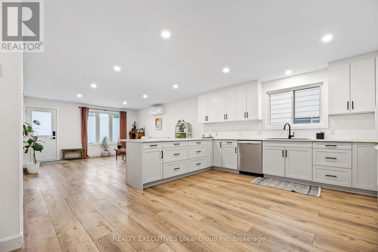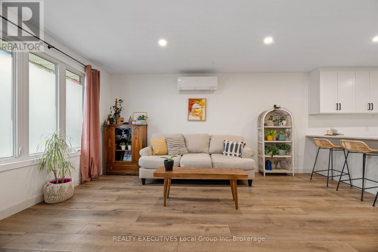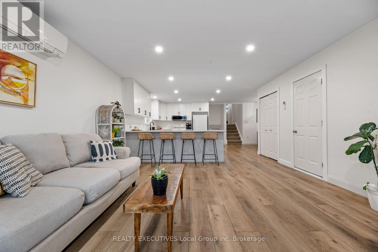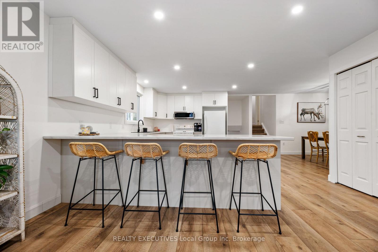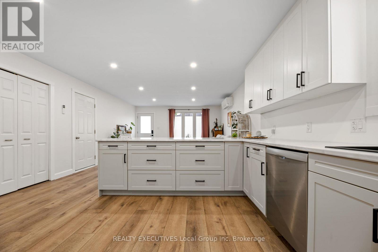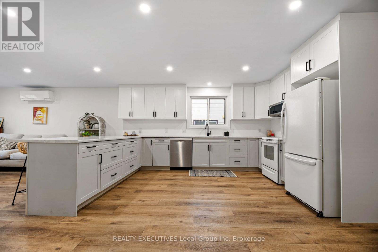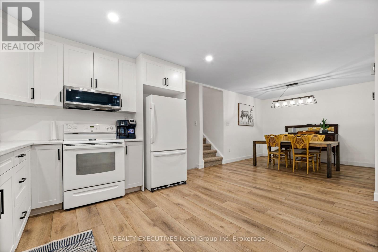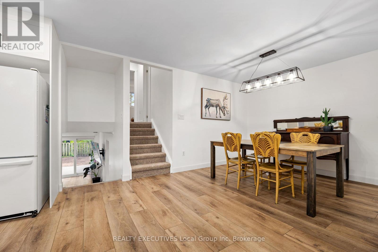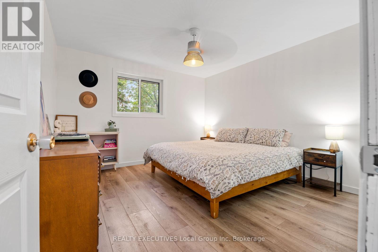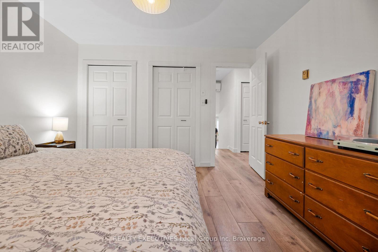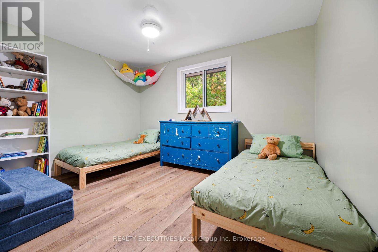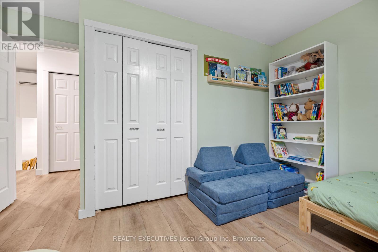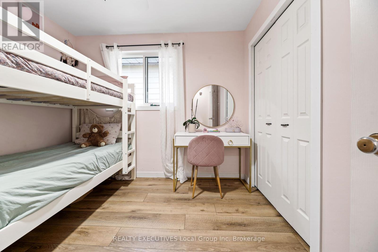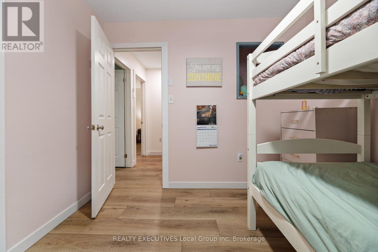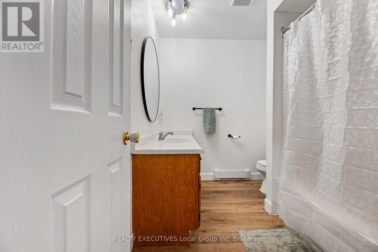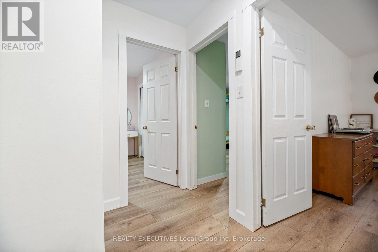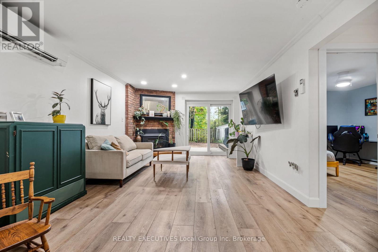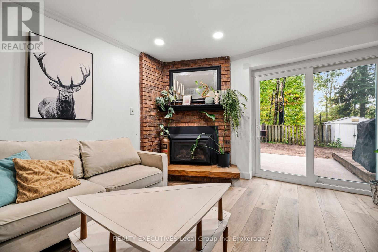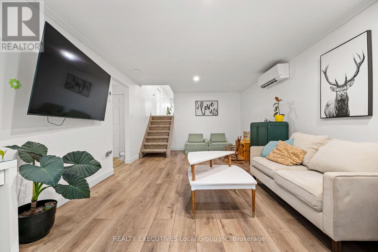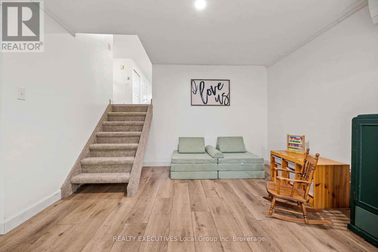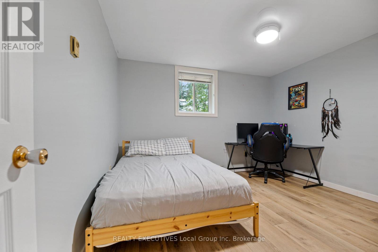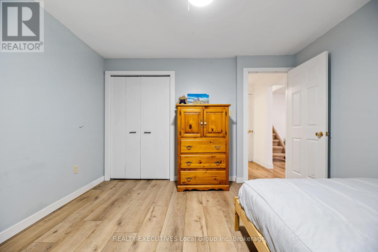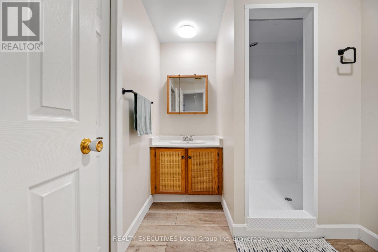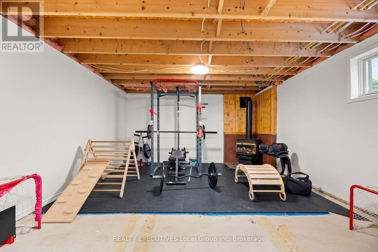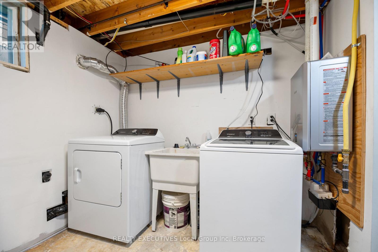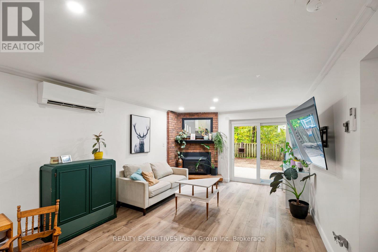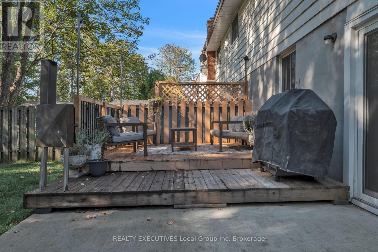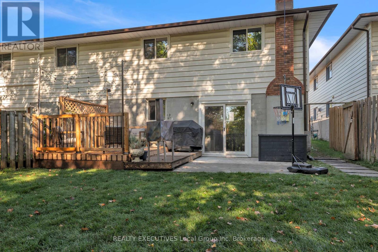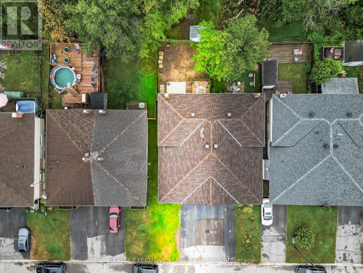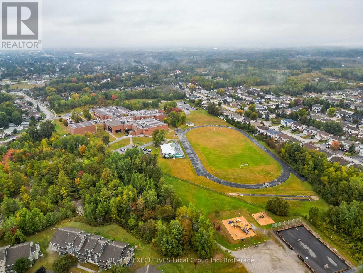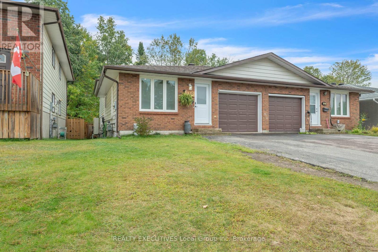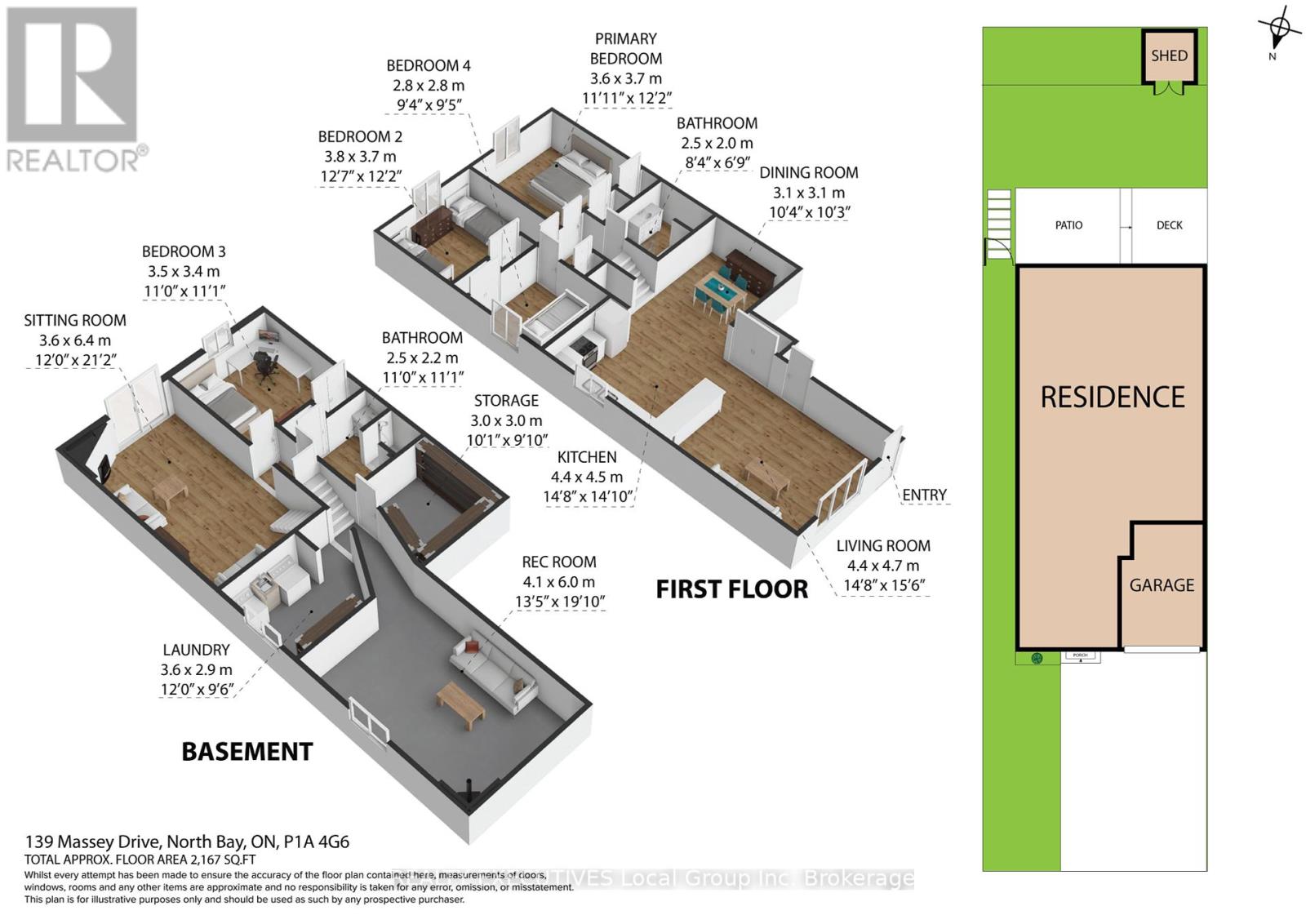4 Bedroom
2 Bathroom
1100 - 1500 sqft
Fireplace
Heat Pump
$439,900
Discover a surprisingly spacious layout and value at 139 Massey Drive where you can settle in and start enjoying life from day one. This spacious four-bedroom, two-bathroom semi-detached back split sits in the West Ferris neighbourhood, just steps from the park and West Ferris Secondary School. From the double-paved driveway and attached garage, step inside to a main floor that's been thoughtfully updated with modern vinyl plank flooring and pot lights that highlight the open living and dining area. The kitchen is the heart of the home, featuring a long breakfast bar perfect for busy mornings, plenty of storage, and a layout made for gathering. Up a level, three comfortable bedrooms include a primary with double closets, no sharing necessary, and a four-piece bathroom. The next level has a cozy sitting room with a gas fireplace and patio doors leading to the patio, deck and fully fenced yard, along with a fourth bedroom and a 3-piece bathroom. The unfinished basement offers even more space with a rec room featuring a second gas fireplace, laundry, and storage. Recent updates give you peace of mind: new shingles, eavestrough, and fascia (2023), updated windows and doors (2024), a new back patio slab (2025), and an updated electrical panel (2021). Heating is primarily from the two gas fireplaces, heat pump and supplemented by electric baseboards. Ductless A/C unit keep you cool all summer. In a friendly neighbourhood close to schools, parks, and with a view of nature behind, this house is ready for you to enjoy. (id:49187)
Property Details
|
MLS® Number
|
X12425961 |
|
Property Type
|
Single Family |
|
Community Name
|
Ferris |
|
Equipment Type
|
Water Heater - Tankless, Water Heater, Heat Pump |
|
Parking Space Total
|
3 |
|
Rental Equipment Type
|
Water Heater - Tankless, Water Heater, Heat Pump |
Building
|
Bathroom Total
|
2 |
|
Bedrooms Above Ground
|
3 |
|
Bedrooms Below Ground
|
1 |
|
Bedrooms Total
|
4 |
|
Age
|
31 To 50 Years |
|
Amenities
|
Fireplace(s) |
|
Appliances
|
Water Heater - Tankless, Dishwasher, Stove, Water Softener, Refrigerator |
|
Basement Development
|
Finished |
|
Basement Type
|
N/a (finished) |
|
Construction Style Attachment
|
Semi-detached |
|
Construction Style Split Level
|
Backsplit |
|
Exterior Finish
|
Brick Facing, Vinyl Siding |
|
Fireplace Present
|
Yes |
|
Fireplace Total
|
2 |
|
Foundation Type
|
Block |
|
Heating Fuel
|
Electric |
|
Heating Type
|
Heat Pump |
|
Size Interior
|
1100 - 1500 Sqft |
|
Type
|
House |
|
Utility Water
|
Municipal Water |
Parking
Land
|
Acreage
|
No |
|
Sewer
|
Sanitary Sewer |
|
Size Depth
|
110 Ft |
|
Size Frontage
|
30 Ft |
|
Size Irregular
|
30 X 110 Ft ; 30'x110' |
|
Size Total Text
|
30 X 110 Ft ; 30'x110' |
Rooms
| Level |
Type |
Length |
Width |
Dimensions |
|
Basement |
Recreational, Games Room |
8.07 m |
4.06 m |
8.07 m x 4.06 m |
|
Basement |
Other |
3.01 m |
2.56 m |
3.01 m x 2.56 m |
|
Basement |
Laundry Room |
2.96 m |
3.63 m |
2.96 m x 3.63 m |
|
Lower Level |
Bedroom |
3.48 m |
3.52 m |
3.48 m x 3.52 m |
|
Lower Level |
Sitting Room |
6.44 m |
3.63 m |
6.44 m x 3.63 m |
|
Main Level |
Living Room |
3.77 m |
4.44 m |
3.77 m x 4.44 m |
|
Main Level |
Kitchen |
5.3 m |
5.04 m |
5.3 m x 5.04 m |
|
Main Level |
Dining Room |
3.17 m |
2.41 m |
3.17 m x 2.41 m |
|
Upper Level |
Bedroom |
3.73 m |
3.87 m |
3.73 m x 3.87 m |
|
Upper Level |
Bedroom |
3.73 m |
3.58 m |
3.73 m x 3.58 m |
Utilities
|
Cable
|
Available |
|
Electricity
|
Installed |
|
Sewer
|
Installed |
https://www.realtor.ca/real-estate/28911318/139-massey-drive-north-bay-ferris-ferris

