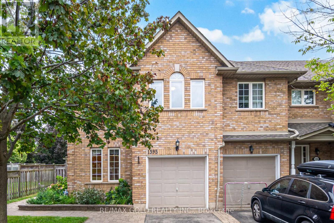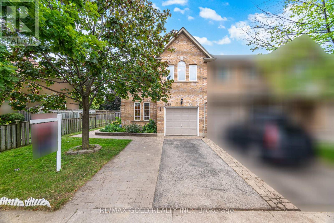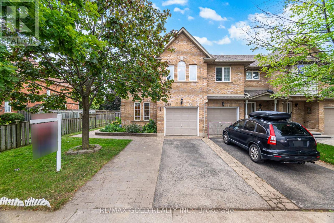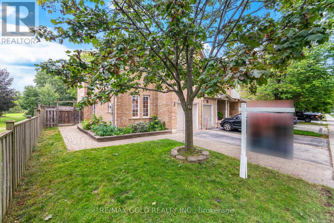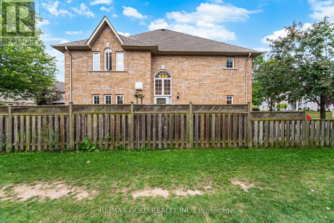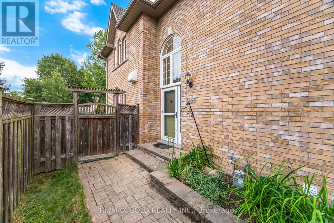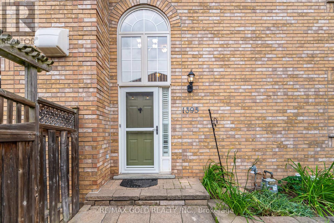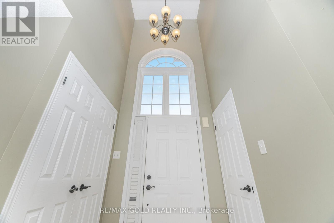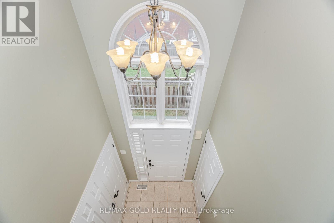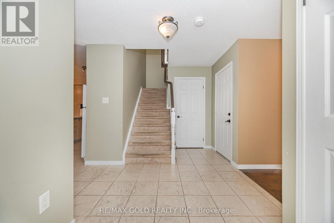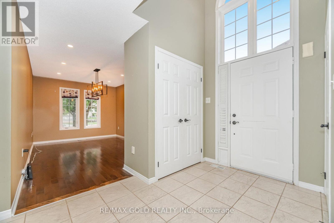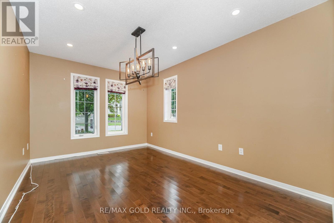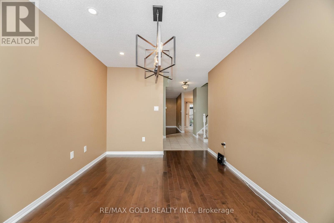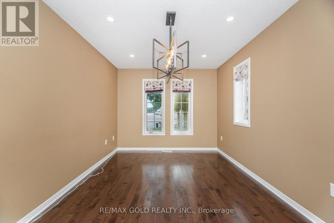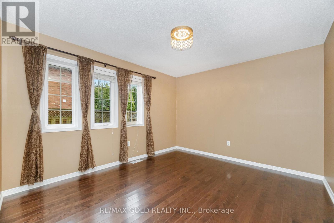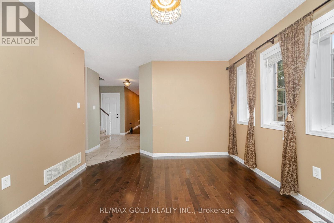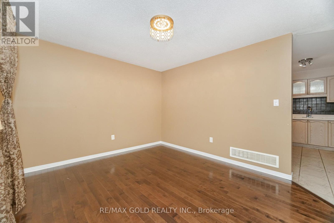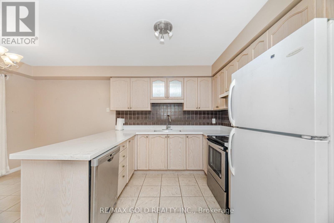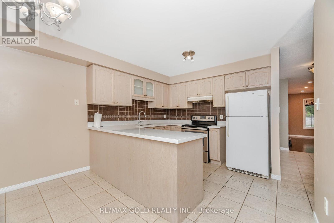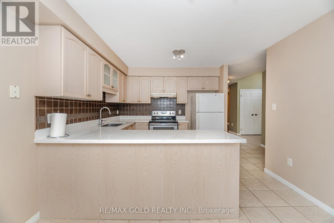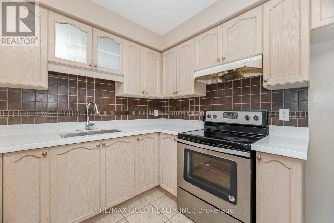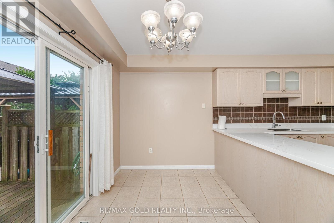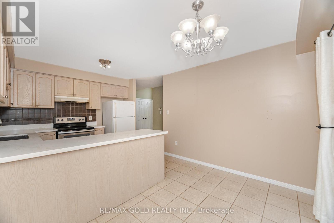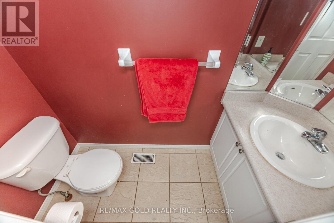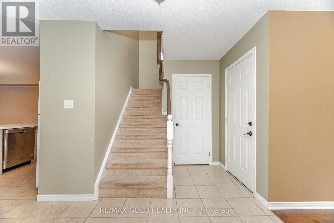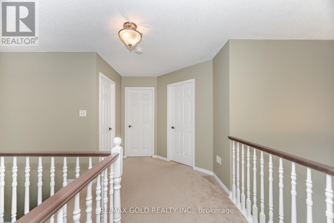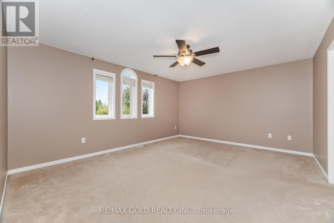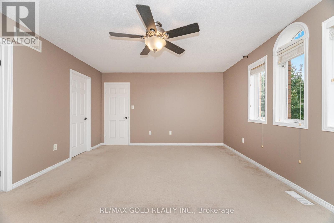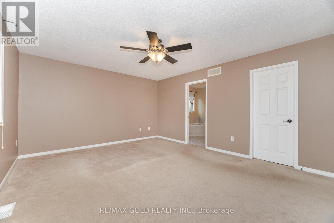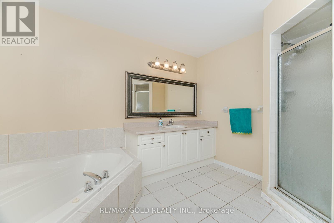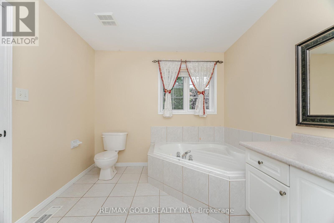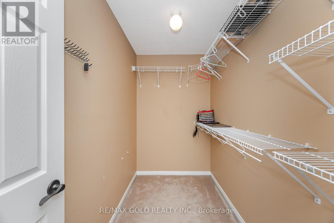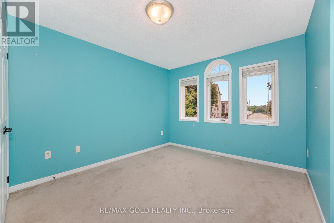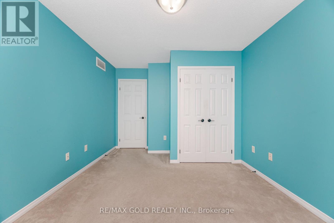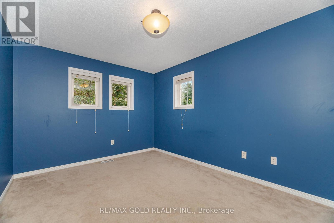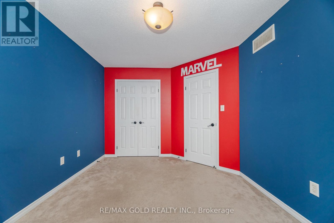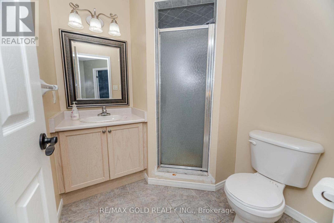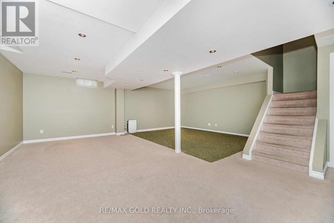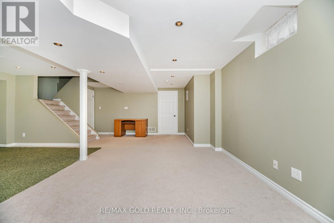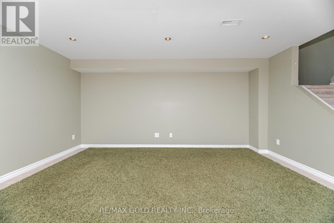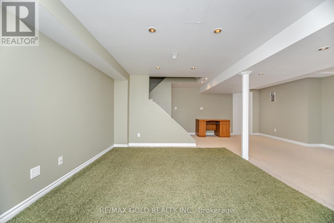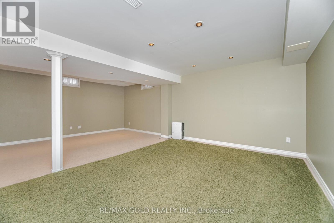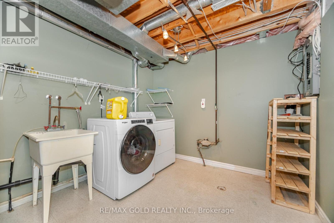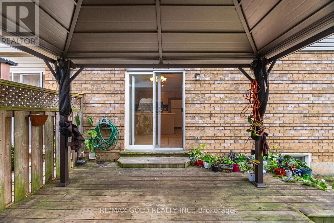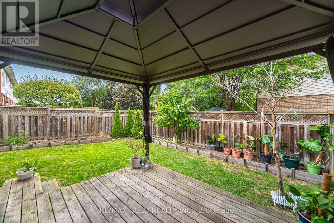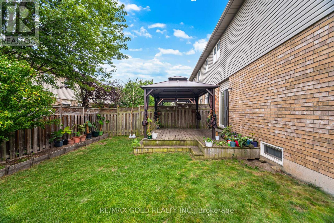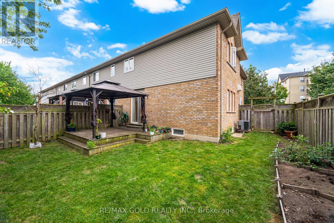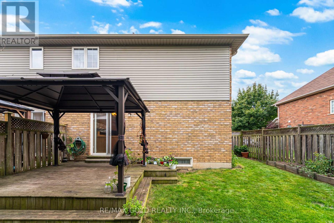519.240.3380
stacey@makeamove.ca
1395 Tobyn Drive Burlington (Tansley), Ontario L7M 4V7
4 Bedroom
3 Bathroom
1500 - 2000 sqft
Central Air Conditioning
Forced Air
$3,500 Monthly
FOR Lease beautiful END UNIT town home just like a Semi detached, this home is backing onto the serene Tansley Woods Park. This home offers 3-bedroom and 3 washrooms and a spacious and functional open-concept layout, featuring soaring ceilings and an abundance of natural light throughout. Thoughtfully designed, the home includes separate living and dining areas, a stunning kitchen with ample counter and cupboard space, and an attached garage equipped with built-in shelving for added storage convenience. Comes with a finished Basement with a Large Rec room. A perfect blend of comfort and practicality in a prime location! (id:49187)
Property Details
| MLS® Number | W12371988 |
| Property Type | Single Family |
| Community Name | Tansley |
| Equipment Type | Water Heater |
| Parking Space Total | 3 |
| Rental Equipment Type | Water Heater |
Building
| Bathroom Total | 3 |
| Bedrooms Above Ground | 3 |
| Bedrooms Below Ground | 1 |
| Bedrooms Total | 4 |
| Age | 16 To 30 Years |
| Appliances | All, Window Coverings |
| Basement Development | Finished |
| Basement Type | N/a (finished) |
| Construction Style Attachment | Attached |
| Cooling Type | Central Air Conditioning |
| Exterior Finish | Brick |
| Flooring Type | Hardwood, Ceramic, Carpeted |
| Foundation Type | Poured Concrete |
| Half Bath Total | 1 |
| Heating Fuel | Natural Gas |
| Heating Type | Forced Air |
| Stories Total | 2 |
| Size Interior | 1500 - 2000 Sqft |
| Type | Row / Townhouse |
| Utility Water | Municipal Water |
Parking
| Garage |
Land
| Acreage | No |
| Sewer | Sanitary Sewer |
| Size Depth | 90 Ft ,6 In |
| Size Frontage | 34 Ft ,6 In |
| Size Irregular | 34.5 X 90.5 Ft |
| Size Total Text | 34.5 X 90.5 Ft |
Rooms
| Level | Type | Length | Width | Dimensions |
|---|---|---|---|---|
| Second Level | Primary Bedroom | 4.97 m | 4.08 m | 4.97 m x 4.08 m |
| Second Level | Bedroom 2 | 4.17 m | 4.08 m | 4.17 m x 4.08 m |
| Second Level | Bedroom 3 | 4.21 m | 3.04 m | 4.21 m x 3.04 m |
| Basement | Recreational, Games Room | 6.97 m | 6.84 m | 6.97 m x 6.84 m |
| Main Level | Living Room | 4.21 m | 299 m | 4.21 m x 299 m |
| Main Level | Dining Room | 4.22 m | 3.35 m | 4.22 m x 3.35 m |
| Main Level | Kitchen | 2.73 m | 3.9 m | 2.73 m x 3.9 m |
| Main Level | Eating Area | 2.13 m | 3.44 m | 2.13 m x 3.44 m |
https://www.realtor.ca/real-estate/28794518/1395-tobyn-drive-burlington-tansley-tansley

