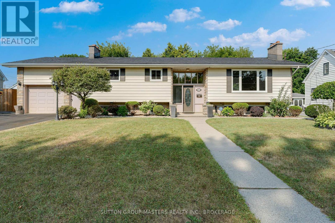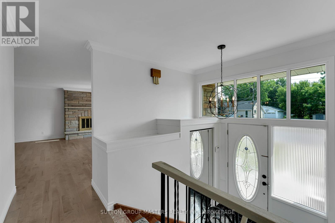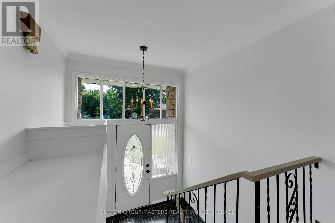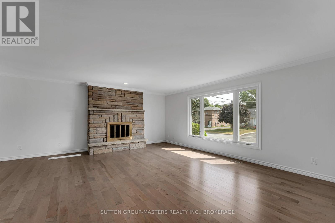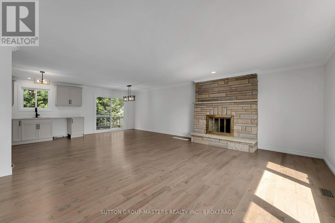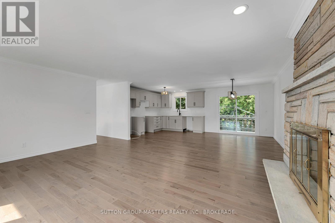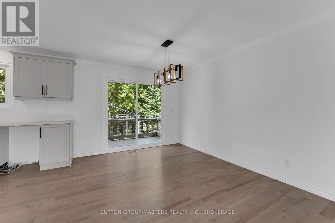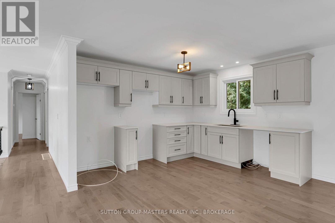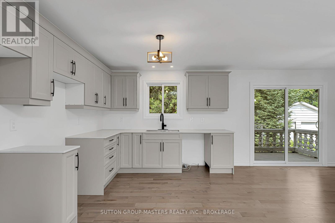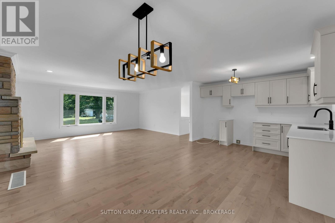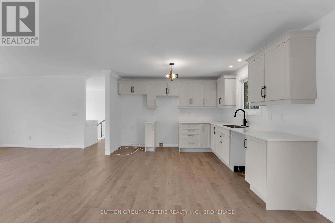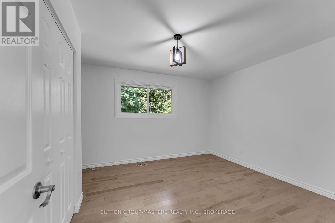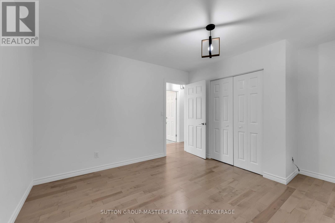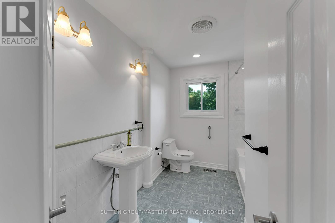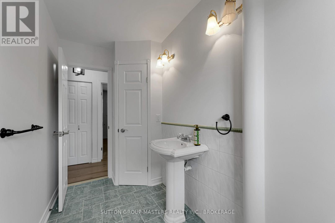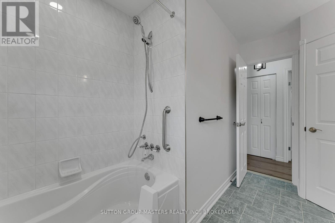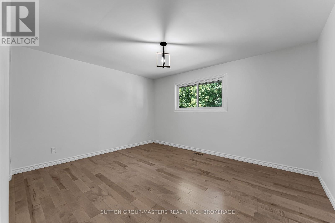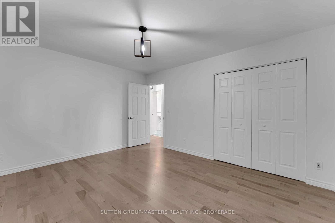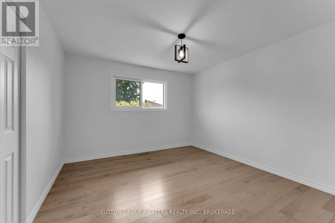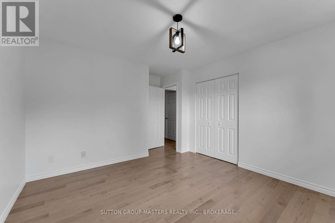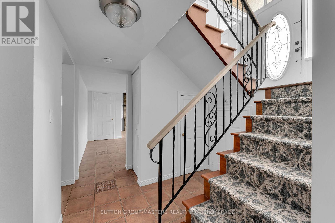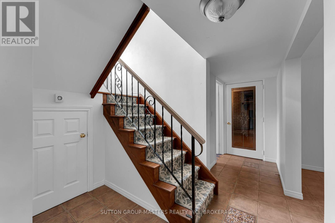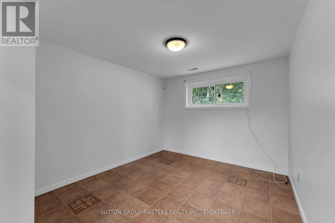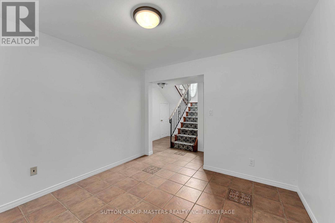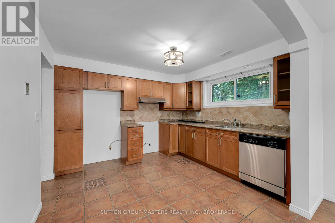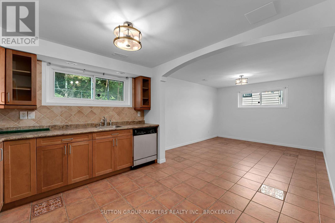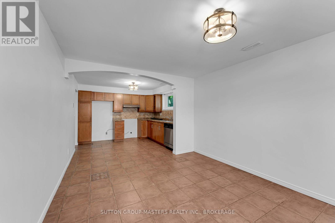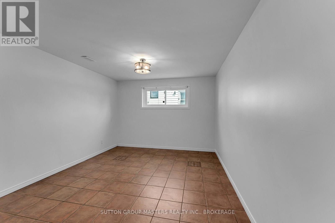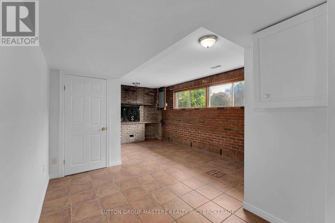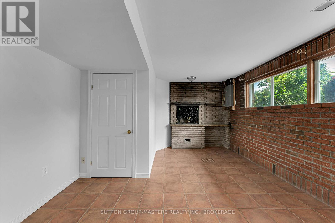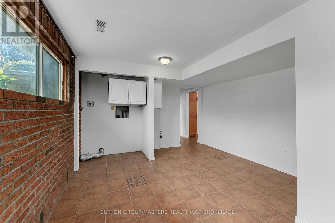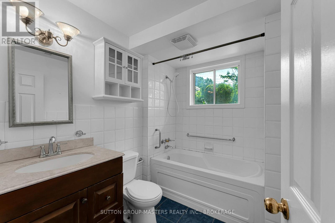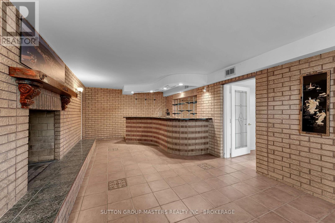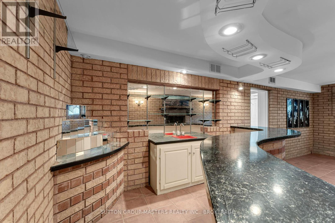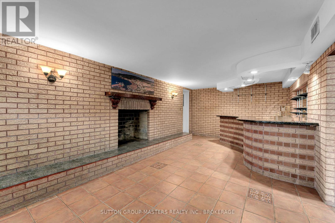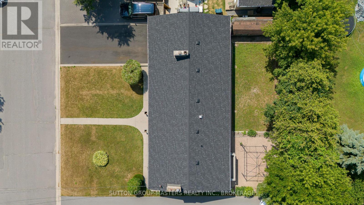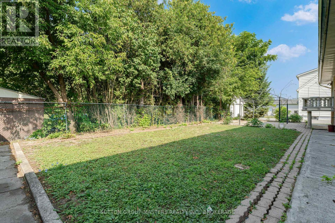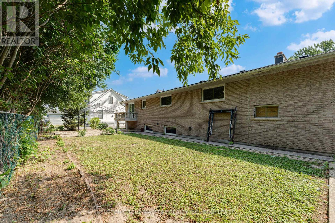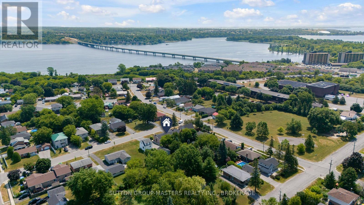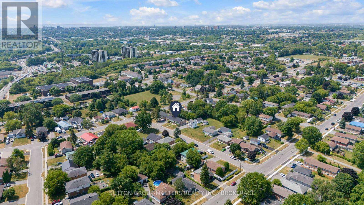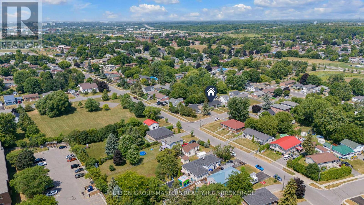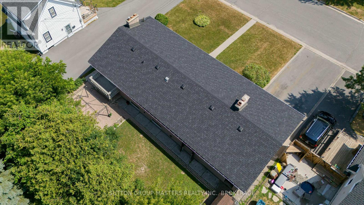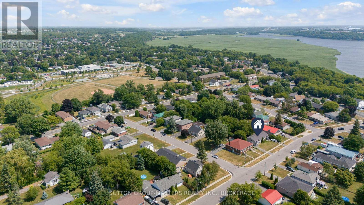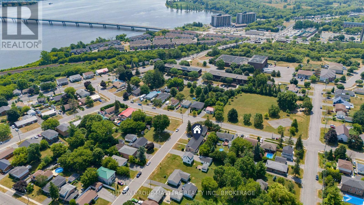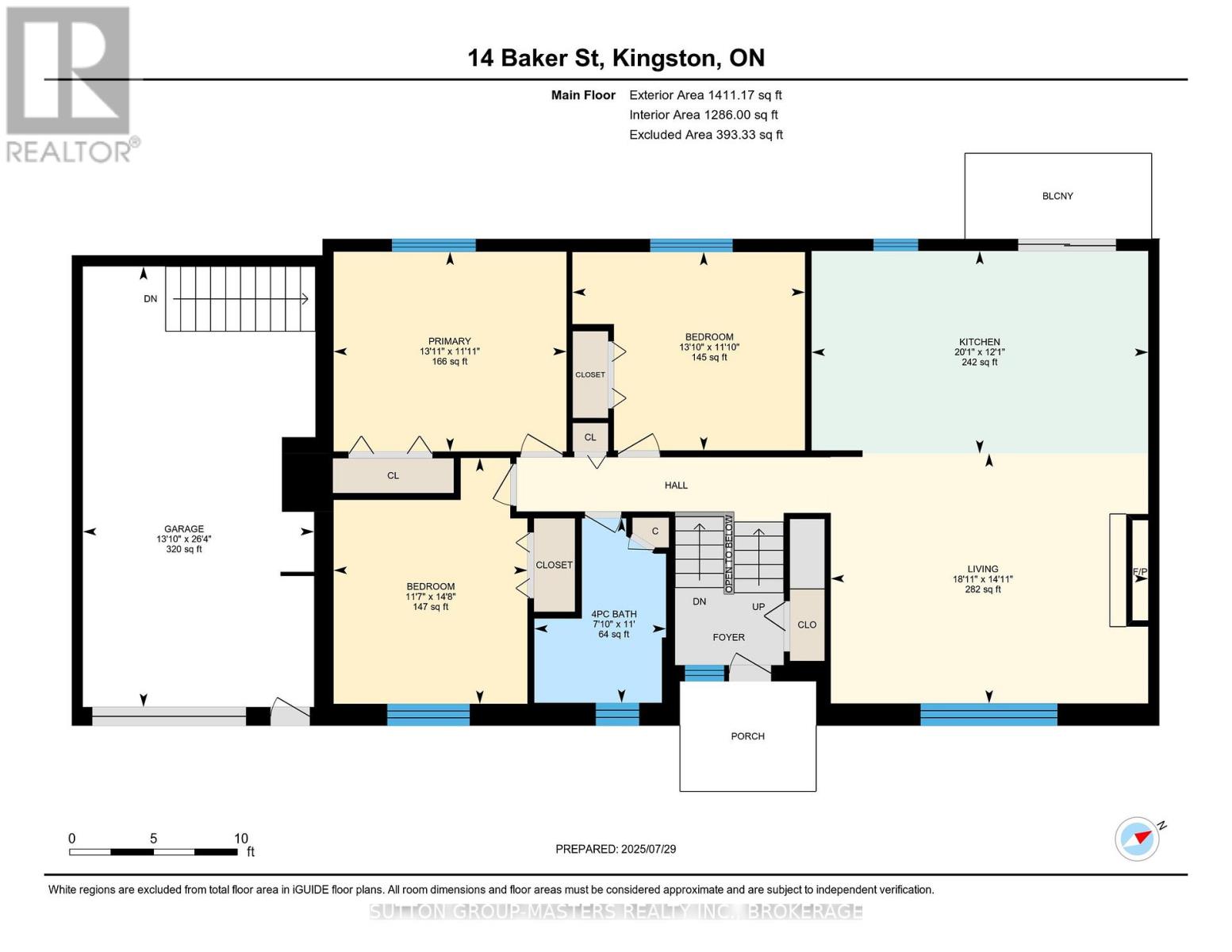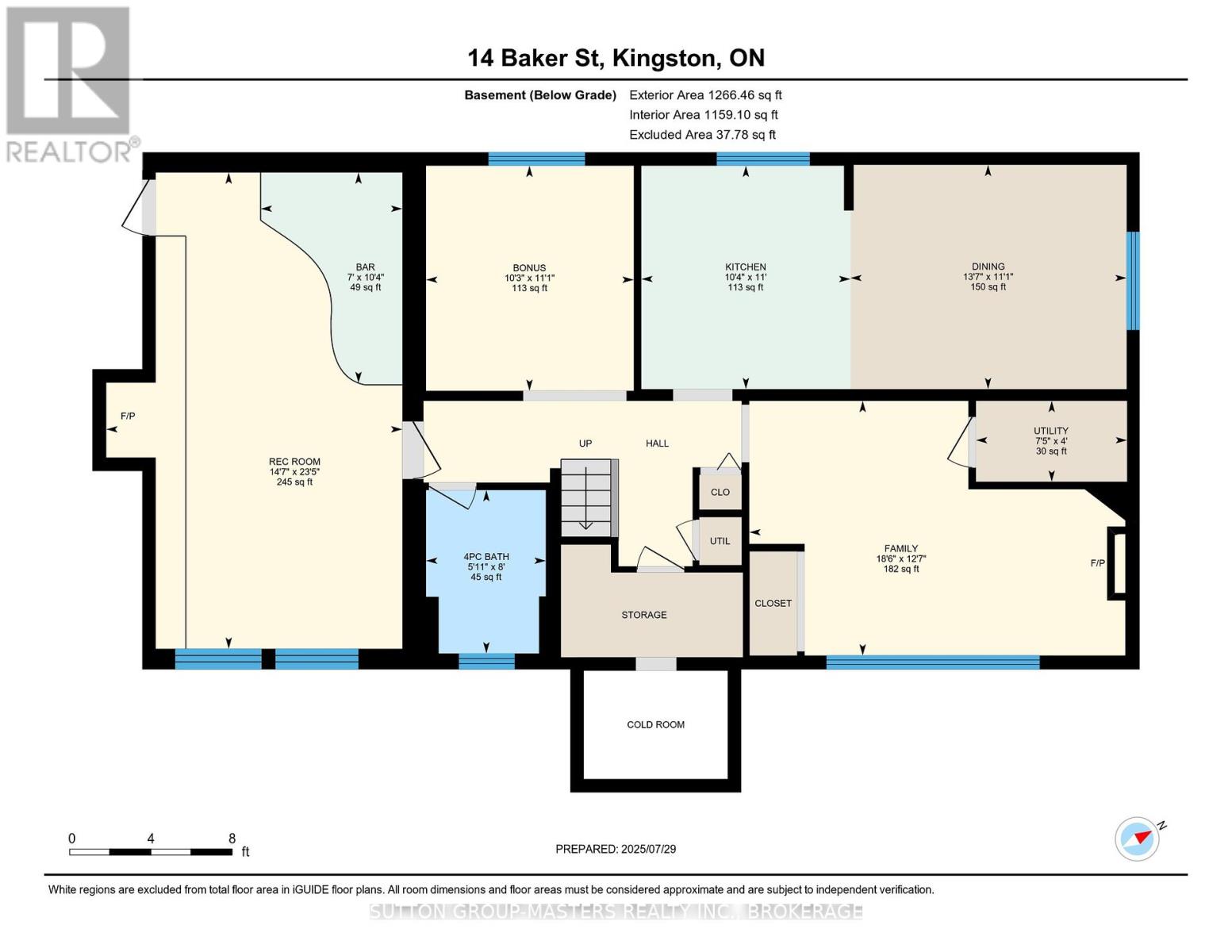4 Bedroom
2 Bathroom
1100 - 1500 sqft
Raised Bungalow
Fireplace
Central Air Conditioning
Forced Air
Landscaped
$699,000
Welcome to 14 Baker Street! This sprawling Elevated Bungalow on a park like setting has been cared for by the same family since it was purchased from the builder in 1975! Large Driveway can accommodate all the family cars, plus the spacious attached garage gives a separate entry to the lower level, generating lots of possibilities for an income minded buyer, or a multi-generational family will love this layout, with each level having its own kitchen. M/L of this impressive home has just undergone an extensive update in (2025) and its gorgeous! Open Concept floorplan is highlighted by the all new custom kitchen, updated windows, potlights, stone fireplace and gleaming hardwood floors that run throughout this level. Patio doors from the dining area, give access to the rear patio, overlooking the manicured back yard. 3 spacious bedrooms and 4 pc bath, complete this level. L/L generates lots of flexible space with the spacious family room, featuring another gorgeous fireplace, plus a kitchen /dining area, den, utility space & 4pc bath. This home strategically places you in a convenient city central location and only 4 blocks away from the 3rd crossing, having you on the military base in just minutes. It also gives easy access to the 401 or walking distance to all essential shopping. Freshly painted throughout, shingles(2025), furnace & central air (2017). This home is lovely and will impress inside and out! (id:49187)
Property Details
|
MLS® Number
|
X12316564 |
|
Property Type
|
Single Family |
|
Neigbourhood
|
Rideau Heights |
|
Community Name
|
23 - Rideau |
|
Amenities Near By
|
Hospital, Park, Place Of Worship, Public Transit, Schools |
|
Community Features
|
Community Centre |
|
Equipment Type
|
Water Heater |
|
Features
|
Carpet Free |
|
Parking Space Total
|
5 |
|
Rental Equipment Type
|
Water Heater |
|
Structure
|
Patio(s) |
Building
|
Bathroom Total
|
2 |
|
Bedrooms Above Ground
|
3 |
|
Bedrooms Below Ground
|
1 |
|
Bedrooms Total
|
4 |
|
Age
|
51 To 99 Years |
|
Amenities
|
Fireplace(s) |
|
Appliances
|
Water Meter |
|
Architectural Style
|
Raised Bungalow |
|
Basement Features
|
Separate Entrance, Walk-up |
|
Basement Type
|
N/a |
|
Construction Style Attachment
|
Detached |
|
Cooling Type
|
Central Air Conditioning |
|
Exterior Finish
|
Brick, Hardboard |
|
Fire Protection
|
Alarm System |
|
Fireplace Present
|
Yes |
|
Fireplace Total
|
3 |
|
Foundation Type
|
Block |
|
Heating Fuel
|
Natural Gas |
|
Heating Type
|
Forced Air |
|
Stories Total
|
1 |
|
Size Interior
|
1100 - 1500 Sqft |
|
Type
|
House |
|
Utility Water
|
Municipal Water |
Parking
Land
|
Acreage
|
No |
|
Land Amenities
|
Hospital, Park, Place Of Worship, Public Transit, Schools |
|
Landscape Features
|
Landscaped |
|
Sewer
|
Sanitary Sewer |
|
Size Depth
|
80 Ft |
|
Size Frontage
|
75 Ft |
|
Size Irregular
|
75 X 80 Ft |
|
Size Total Text
|
75 X 80 Ft |
|
Zoning Description
|
Ur6 |
Rooms
| Level |
Type |
Length |
Width |
Dimensions |
|
Lower Level |
Family Room |
3.82 m |
5.65 m |
3.82 m x 5.65 m |
|
Lower Level |
Den |
3.38 m |
3.12 m |
3.38 m x 3.12 m |
|
Lower Level |
Bathroom |
2.45 m |
1.8 m |
2.45 m x 1.8 m |
|
Lower Level |
Recreational, Games Room |
7.15 m |
4.45 m |
7.15 m x 4.45 m |
|
Lower Level |
Kitchen |
3.35 m |
3.14 m |
3.35 m x 3.14 m |
|
Lower Level |
Dining Room |
3.37 m |
4.15 m |
3.37 m x 4.15 m |
|
Main Level |
Bathroom |
3.35 m |
2.39 m |
3.35 m x 2.39 m |
|
Main Level |
Bedroom |
4.47 m |
3.52 m |
4.47 m x 3.52 m |
|
Main Level |
Bedroom 2 |
3.61 m |
4.23 m |
3.61 m x 4.23 m |
|
Main Level |
Primary Bedroom |
3.63 m |
4.24 m |
3.63 m x 4.24 m |
|
Main Level |
Living Room |
4.55 m |
5.77 m |
4.55 m x 5.77 m |
|
Main Level |
Kitchen |
3.68 m |
6.12 m |
3.68 m x 6.12 m |
https://www.realtor.ca/real-estate/28673148/14-baker-street-kingston-rideau-23-rideau


