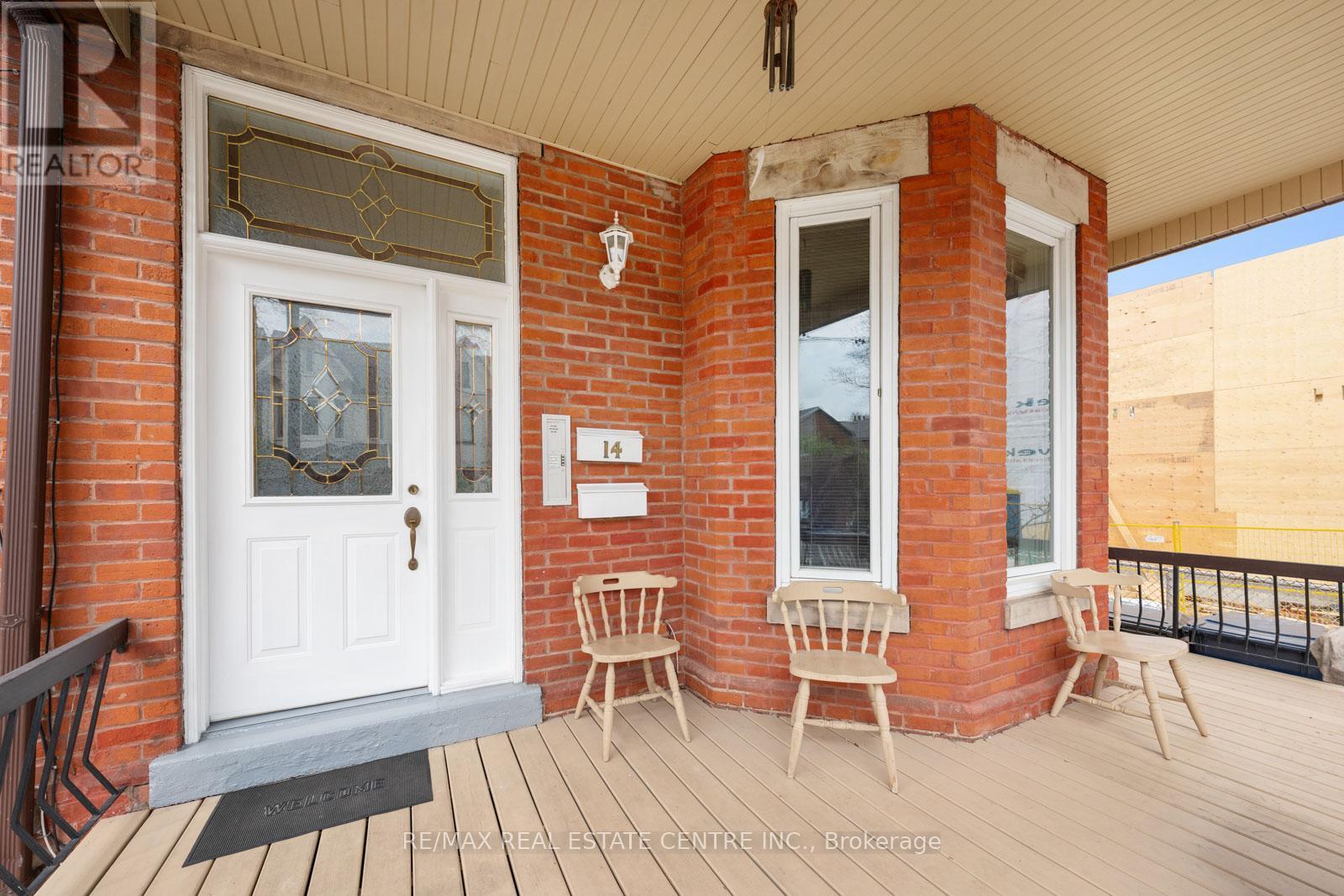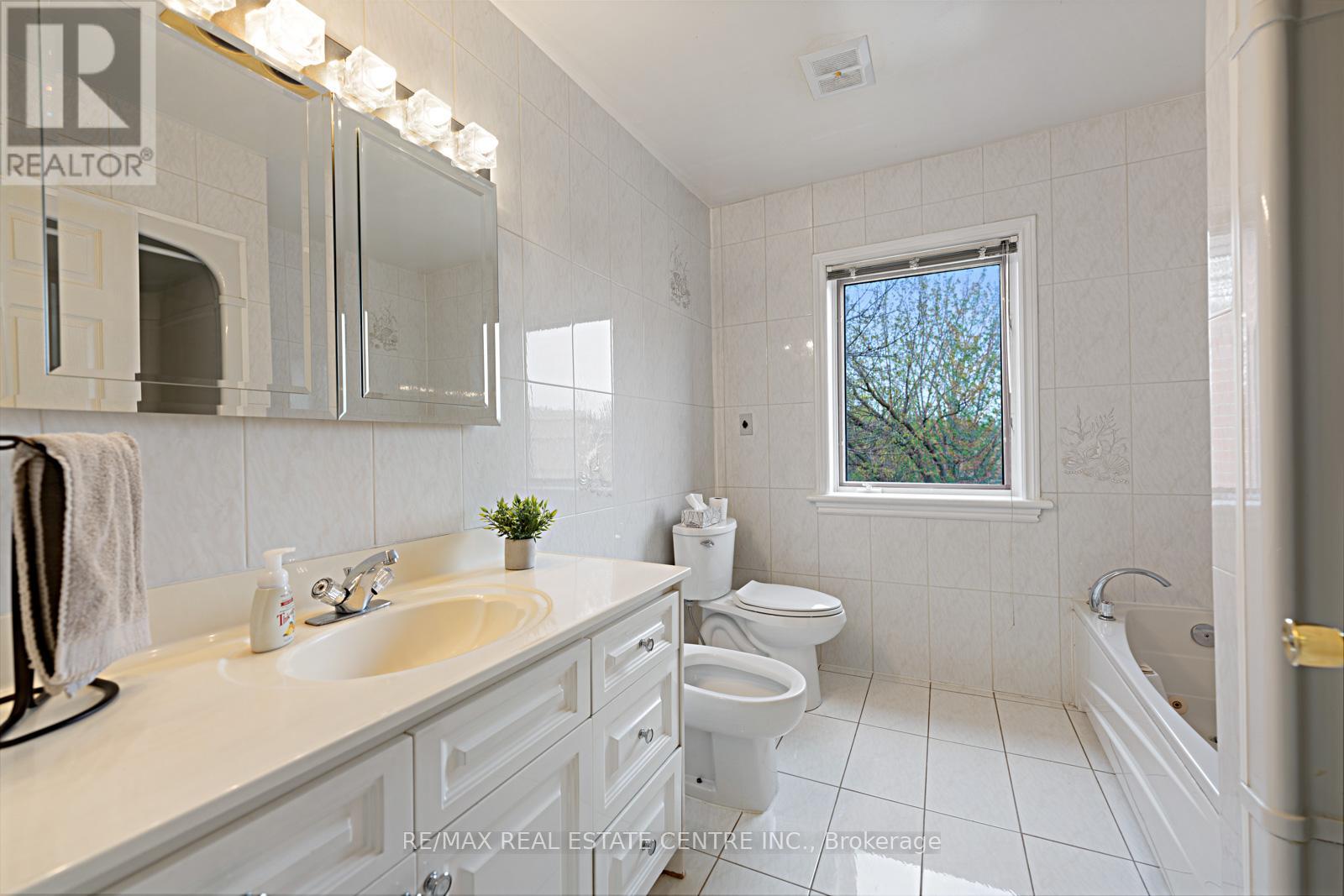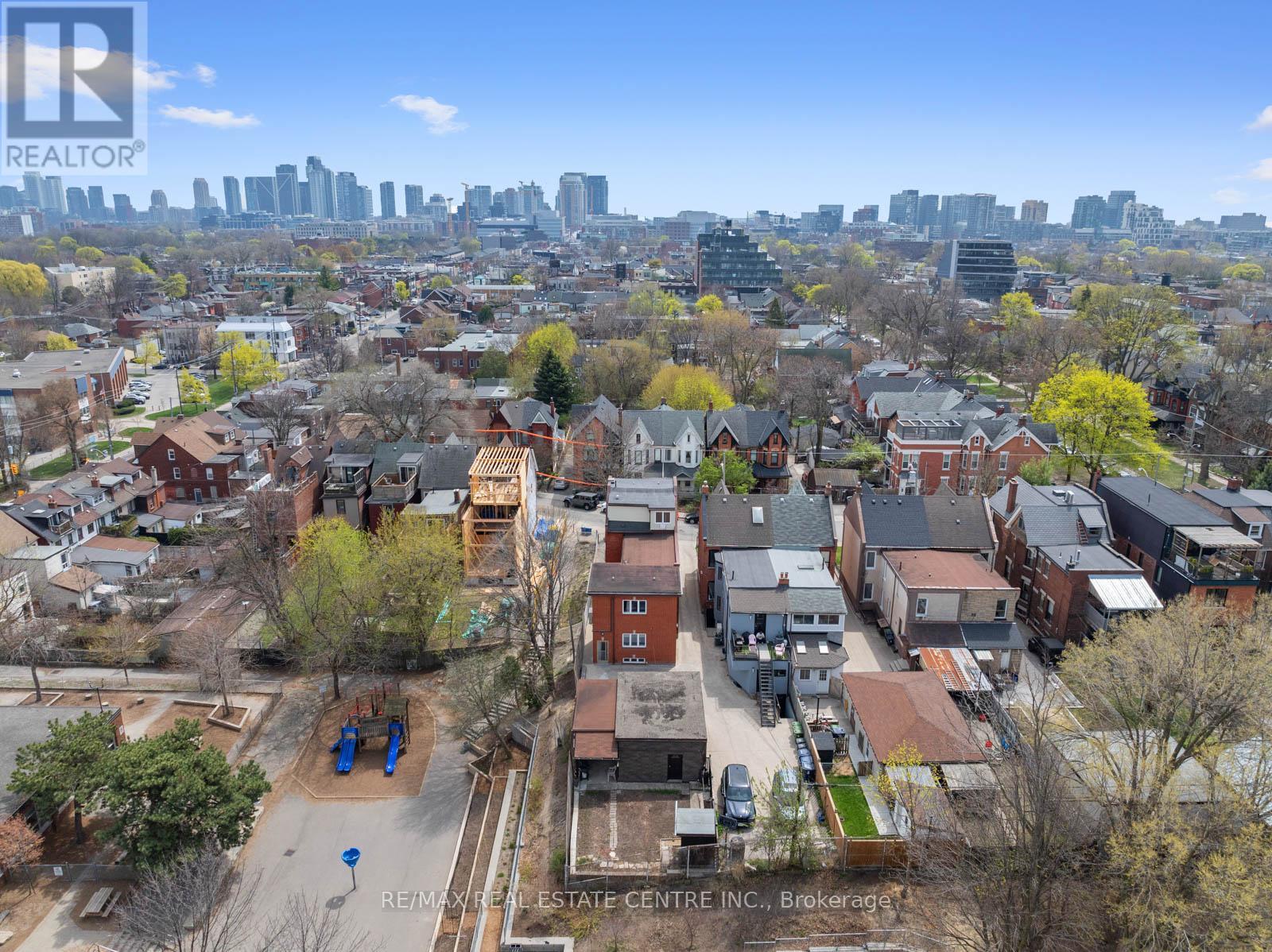8 Bedroom
4 Bathroom
3500 - 5000 sqft
Central Air Conditioning
Forced Air
$2,750,000
14 Churchill sets the bar high for all investment properties in the GTA. This one of a kind offering defines meticulous pride of ownership. With vacant possession on closing & 3 generous units, this versatile opportunity screams positive cash-flow for savvy investors, families or any move-up buyer or end-user looking to be close to the action. Sitting on an unprecedented lot for the area at 29'x 150' which includes an oversized double garage (garden suite potential), the options are limitless. The main floor unit boasts 2 bedrooms & 1x5-piece washroom, the combined 2nd/3rd floor unit offers 4 bedrooms (with walk-out to south facing deck from primary BR) and 2 washrooms & the lower level unit is equipped with 2 bedrooms and another washroom + a separate side entrance. Parking for 6 total cars is a rarely offered luxury for the area. Plumbing & electrical upgraded throughout. A 6 min walk to the best strip of retail in the entire city at Ossington & Dundas, literally steps to Ossington/Old Orchard Public school (9.7 Fraser institute score) & 9 min walk to Trinity Bellwoods Park, the amenities are one of a kind. The one you've been waiting for has finally arrived. (id:49187)
Property Details
|
MLS® Number
|
C12116325 |
|
Property Type
|
Multi-family |
|
Neigbourhood
|
Davenport |
|
Community Name
|
Trinity-Bellwoods |
|
Equipment Type
|
Water Heater |
|
Features
|
In-law Suite |
|
Parking Space Total
|
6 |
|
Rental Equipment Type
|
Water Heater |
Building
|
Bathroom Total
|
4 |
|
Bedrooms Above Ground
|
6 |
|
Bedrooms Below Ground
|
2 |
|
Bedrooms Total
|
8 |
|
Basement Features
|
Apartment In Basement, Walk-up |
|
Basement Type
|
N/a |
|
Cooling Type
|
Central Air Conditioning |
|
Exterior Finish
|
Brick |
|
Flooring Type
|
Hardwood, Ceramic |
|
Foundation Type
|
Block, Stone |
|
Heating Fuel
|
Natural Gas |
|
Heating Type
|
Forced Air |
|
Stories Total
|
3 |
|
Size Interior
|
3500 - 5000 Sqft |
|
Type
|
Other |
|
Utility Water
|
Municipal Water |
Parking
Land
|
Acreage
|
No |
|
Sewer
|
Sanitary Sewer |
|
Size Depth
|
150 Ft |
|
Size Frontage
|
29 Ft |
|
Size Irregular
|
29 X 150 Ft |
|
Size Total Text
|
29 X 150 Ft |
Rooms
| Level |
Type |
Length |
Width |
Dimensions |
|
Second Level |
Family Room |
4.43 m |
4.1 m |
4.43 m x 4.1 m |
|
Second Level |
Kitchen |
5.98 m |
4.34 m |
5.98 m x 4.34 m |
|
Second Level |
Primary Bedroom |
5.42 m |
4.63 m |
5.42 m x 4.63 m |
|
Second Level |
Bedroom |
3.77 m |
3.11 m |
3.77 m x 3.11 m |
|
Third Level |
Bedroom |
3.45 m |
2.8 m |
3.45 m x 2.8 m |
|
Third Level |
Living Room |
3.8 m |
3.72 m |
3.8 m x 3.72 m |
|
Third Level |
Bedroom |
3.87 m |
2.83 m |
3.87 m x 2.83 m |
|
Basement |
Laundry Room |
5.98 m |
4.35 m |
5.98 m x 4.35 m |
|
Basement |
Kitchen |
4.83 m |
3.92 m |
4.83 m x 3.92 m |
|
Basement |
Living Room |
6.31 m |
2.26 m |
6.31 m x 2.26 m |
|
Basement |
Bedroom |
3.81 m |
3.23 m |
3.81 m x 3.23 m |
|
Basement |
Bedroom |
3.23 m |
2.14 m |
3.23 m x 2.14 m |
|
Main Level |
Living Room |
4.74 m |
3.85 m |
4.74 m x 3.85 m |
|
Main Level |
Kitchen |
5.98 m |
4.35 m |
5.98 m x 4.35 m |
|
Main Level |
Primary Bedroom |
3.85 m |
3.59 m |
3.85 m x 3.59 m |
|
Main Level |
Bedroom |
3.44 m |
3.15 m |
3.44 m x 3.15 m |
https://www.realtor.ca/real-estate/28242751/14-churchill-avenue-toronto-trinity-bellwoods-trinity-bellwoods




































