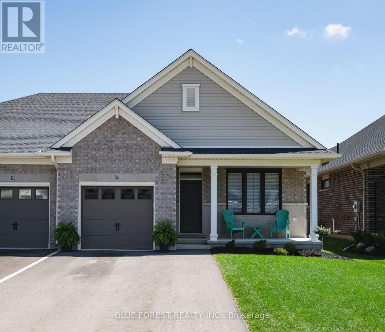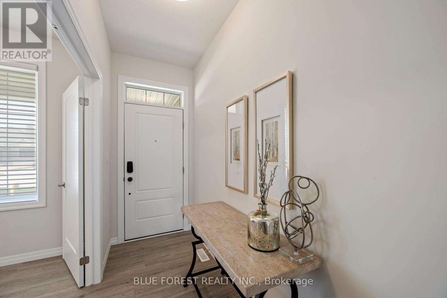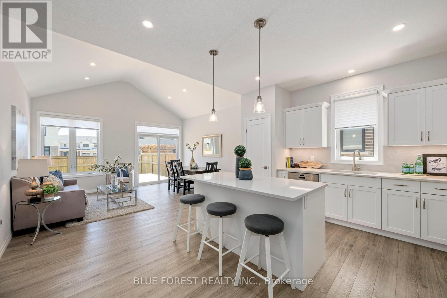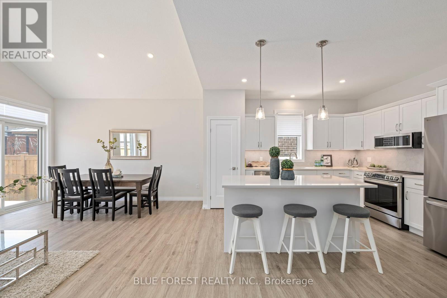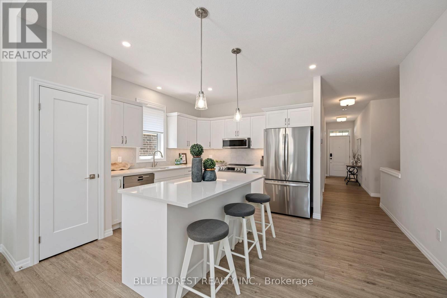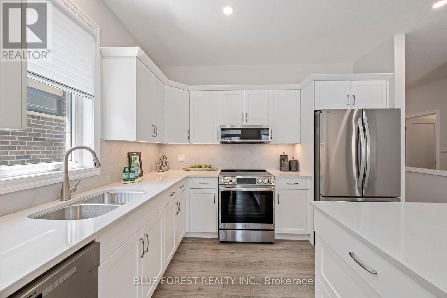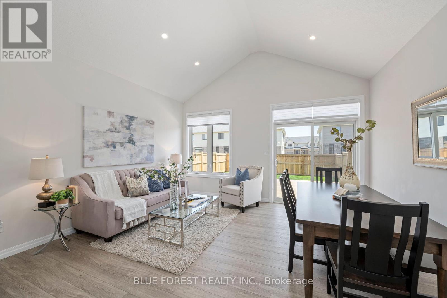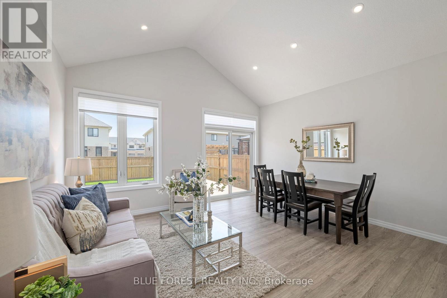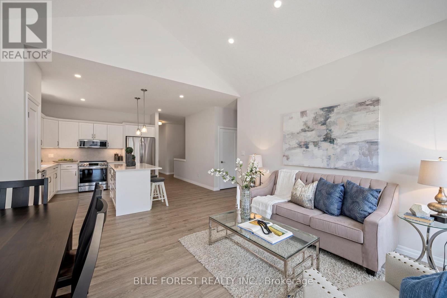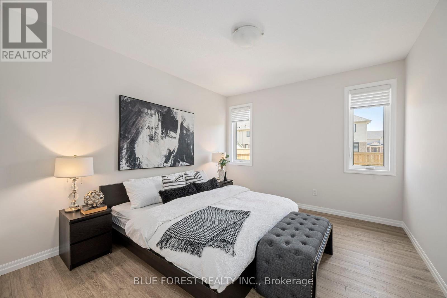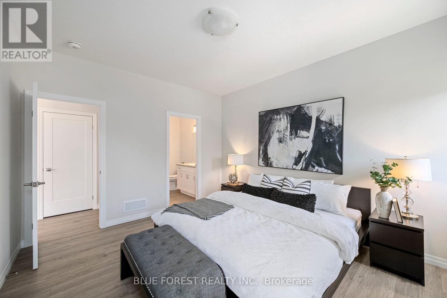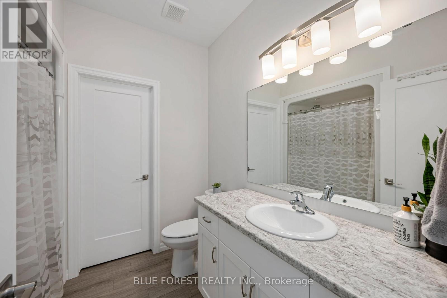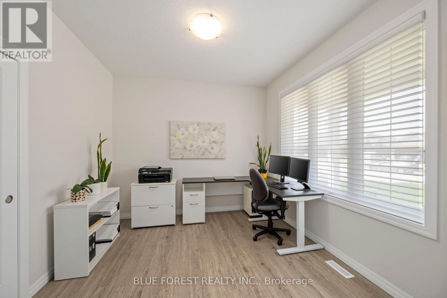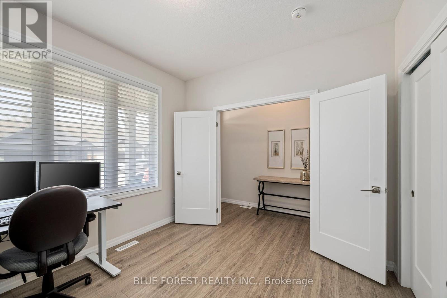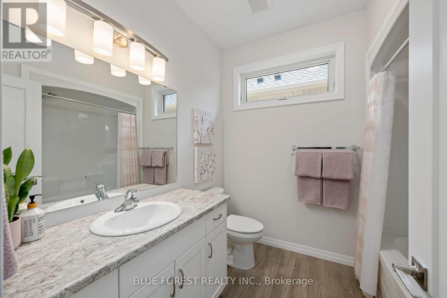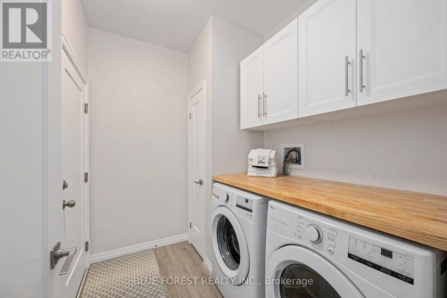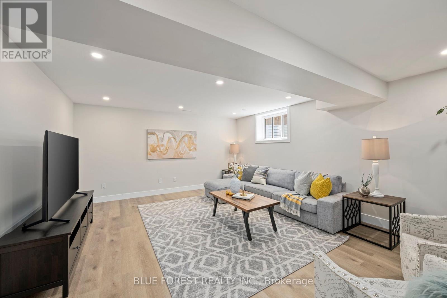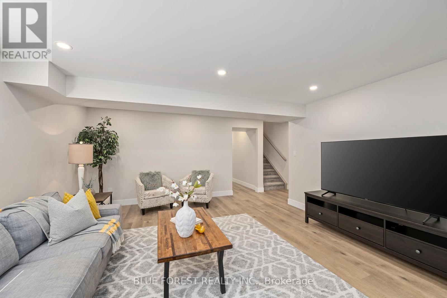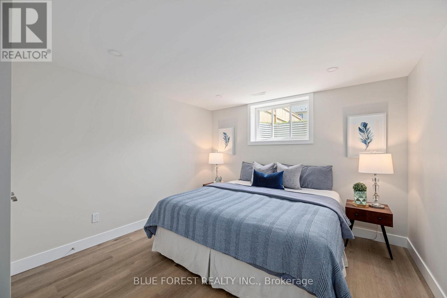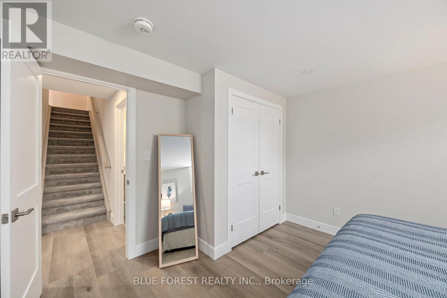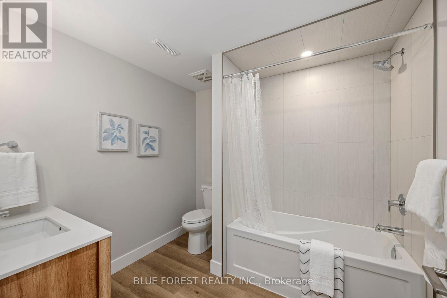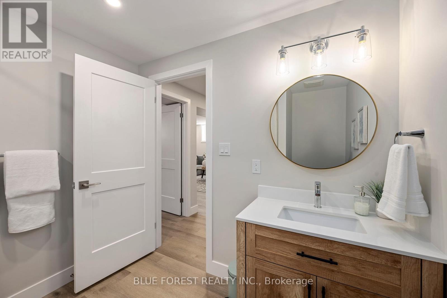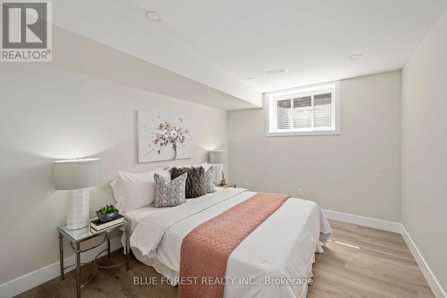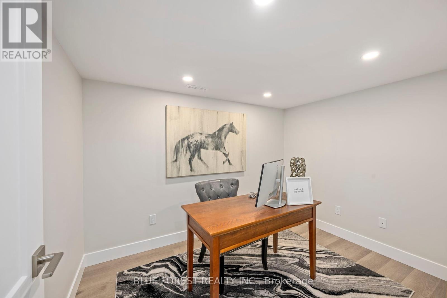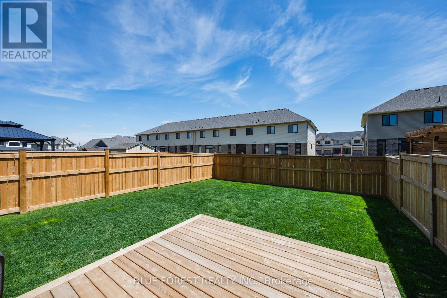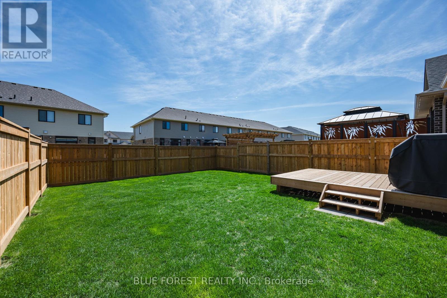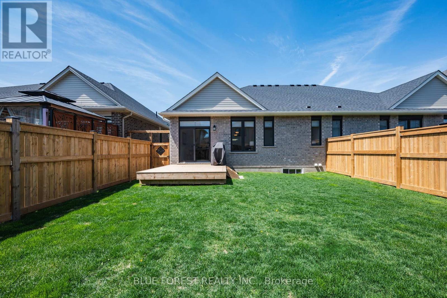4 Bedroom
3 Bathroom
1100 - 1500 sqft
Bungalow
Central Air Conditioning
Forced Air
$599,000
Welcome to 14 Dunning Way! This fully finished 2,225 sq foot bungalow semi features 2+2 bedrooms and 3 full baths. On the main floor, youll find an open concept kitchen and great room that is ideal for entertaining. The spacious kitchen features a large island with breakfast bar, quartz countertops, stainless steel appliances, ample cabinetry and panty, and stylish backsplash. The kitchen is open to a bright great room featuring cathedral ceilings and direct access to the deck and fully-fenced yard. The primary bedroom includes a walk in closet and 3 piece washroom with a bonus linen closet. The convenient main floor laundry has direct access to the garage, and includes an extra storage closet and cabinets. An additional bedroom, 4-piece bathroom, custom blinds and vinyl plank flooring throughout complete the main floor. The fully finished, carpet-free, lower level includes a huge rec room, 2 bedrooms with oversized windows, a 4 piece bathroom, and a bonus den space which can serve as an office, hobby room, or storage room. Additional exterior features include a covered porch, single car garage, and 2-car driveway. This sparkling bungalow semi is move in ready and includes Tarion new home warranty for further piece of mind. (id:49187)
Open House
This property has open houses!
Starts at:
2:00 pm
Ends at:
4:00 pm
Property Details
|
MLS® Number
|
X12116581 |
|
Property Type
|
Single Family |
|
Community Name
|
St. Thomas |
|
Amenities Near By
|
Hospital, Park, Schools |
|
Community Features
|
Community Centre |
|
Equipment Type
|
Water Heater |
|
Features
|
Sump Pump |
|
Parking Space Total
|
3 |
|
Rental Equipment Type
|
Water Heater |
|
Structure
|
Deck, Porch |
Building
|
Bathroom Total
|
3 |
|
Bedrooms Above Ground
|
2 |
|
Bedrooms Below Ground
|
2 |
|
Bedrooms Total
|
4 |
|
Appliances
|
Garage Door Opener Remote(s), Dishwasher, Dryer, Microwave, Stove, Washer, Window Coverings, Refrigerator |
|
Architectural Style
|
Bungalow |
|
Basement Development
|
Finished |
|
Basement Type
|
Full (finished) |
|
Construction Style Attachment
|
Semi-detached |
|
Cooling Type
|
Central Air Conditioning |
|
Exterior Finish
|
Brick, Vinyl Siding |
|
Foundation Type
|
Poured Concrete |
|
Heating Fuel
|
Natural Gas |
|
Heating Type
|
Forced Air |
|
Stories Total
|
1 |
|
Size Interior
|
1100 - 1500 Sqft |
|
Type
|
House |
|
Utility Water
|
Municipal Water |
Parking
Land
|
Acreage
|
No |
|
Fence Type
|
Fully Fenced, Fenced Yard |
|
Land Amenities
|
Hospital, Park, Schools |
|
Sewer
|
Sanitary Sewer |
|
Size Depth
|
115 Ft |
|
Size Frontage
|
33 Ft |
|
Size Irregular
|
33 X 115 Ft |
|
Size Total Text
|
33 X 115 Ft|under 1/2 Acre |
|
Zoning Description
|
R3a-47 |
Rooms
| Level |
Type |
Length |
Width |
Dimensions |
|
Basement |
Bedroom 4 |
3.48 m |
2.94 m |
3.48 m x 2.94 m |
|
Basement |
Den |
3.07 m |
2.31 m |
3.07 m x 2.31 m |
|
Basement |
Bathroom |
|
|
Measurements not available |
|
Basement |
Recreational, Games Room |
5.48 m |
4.54 m |
5.48 m x 4.54 m |
|
Basement |
Bedroom 3 |
3.48 m |
3.3 m |
3.48 m x 3.3 m |
|
Main Level |
Primary Bedroom |
4.11 m |
3.55 m |
4.11 m x 3.55 m |
|
Main Level |
Bedroom 2 |
3.35 m |
3.17 m |
3.35 m x 3.17 m |
|
Main Level |
Great Room |
4.64 m |
4.06 m |
4.64 m x 4.06 m |
|
Main Level |
Kitchen |
4.11 m |
3.4 m |
4.11 m x 3.4 m |
|
Main Level |
Laundry Room |
2.43 m |
1.9 m |
2.43 m x 1.9 m |
|
Main Level |
Bathroom |
|
|
Measurements not available |
|
Main Level |
Bathroom |
|
|
Measurements not available |
https://www.realtor.ca/real-estate/28242822/14-dunning-way-st-thomas-st-thomas

