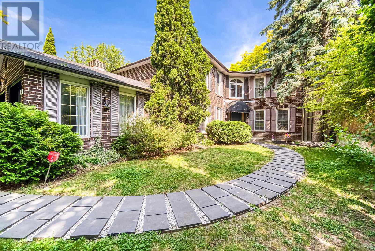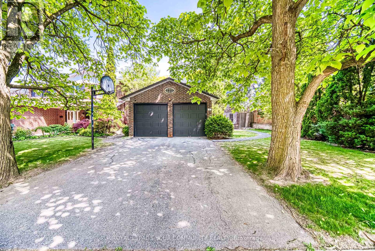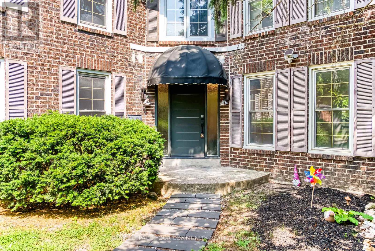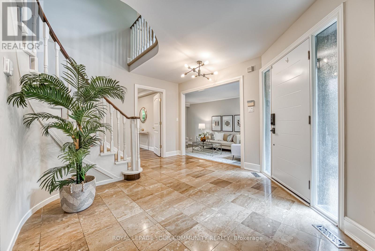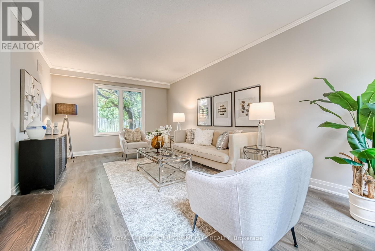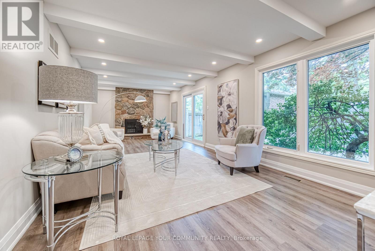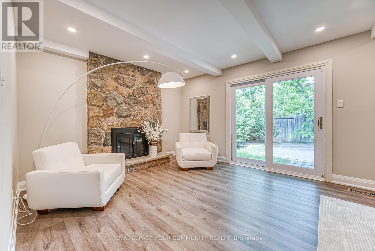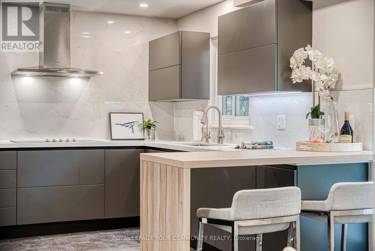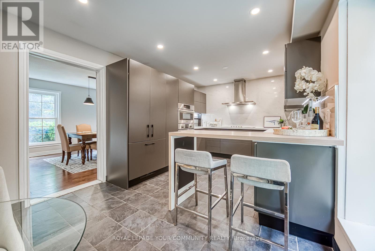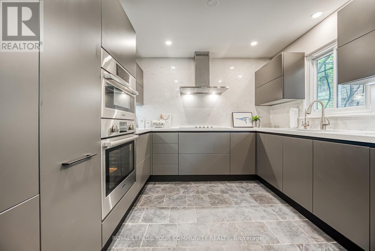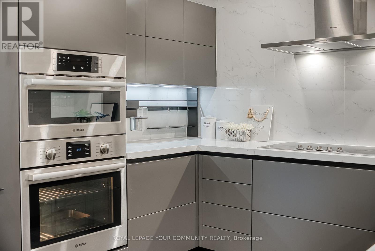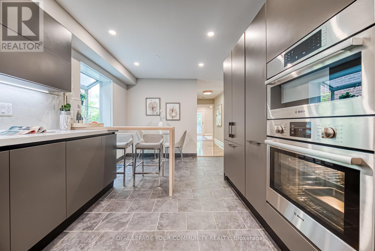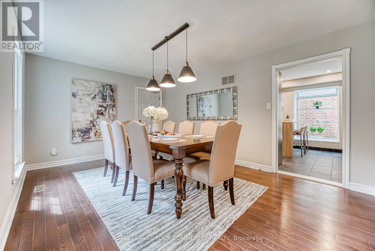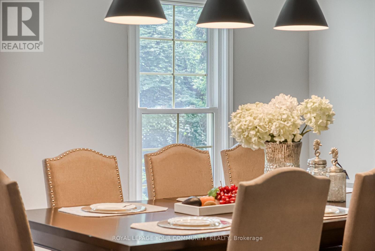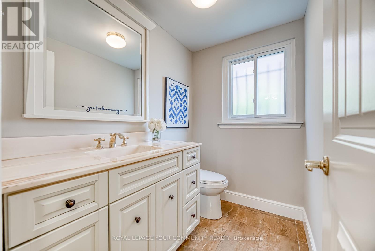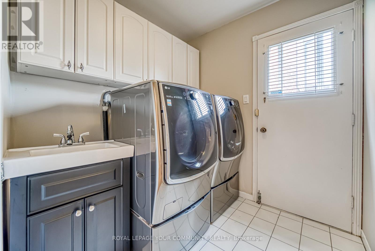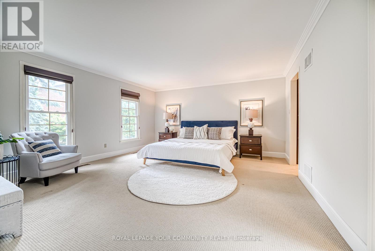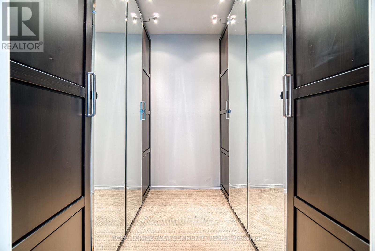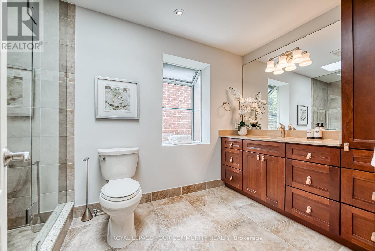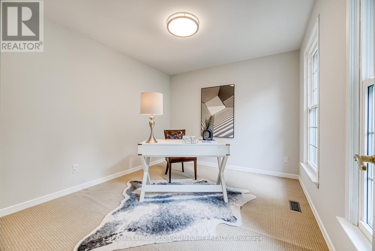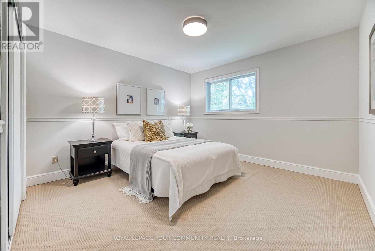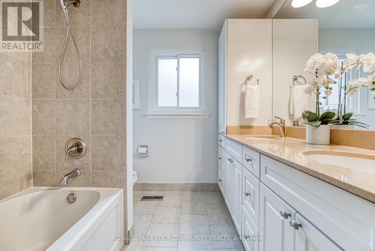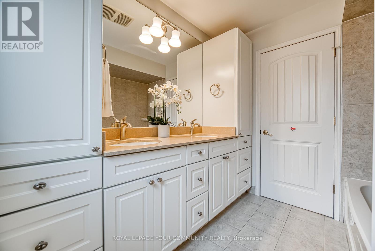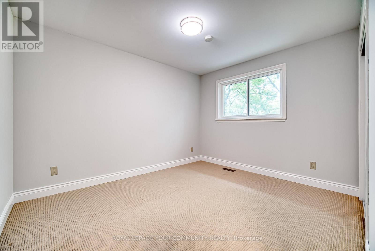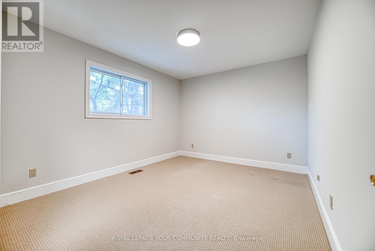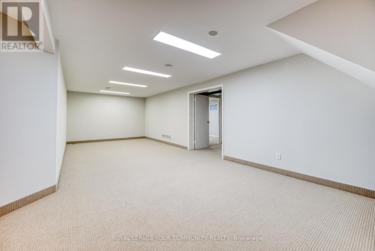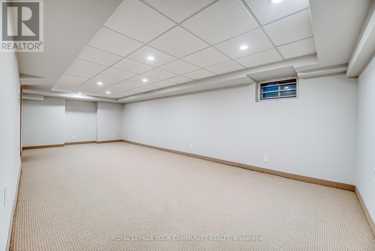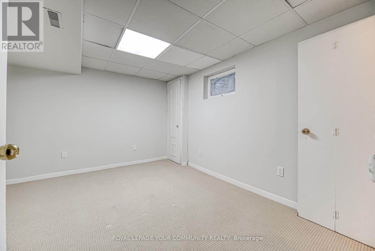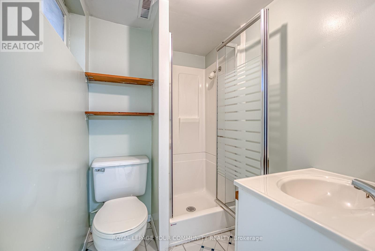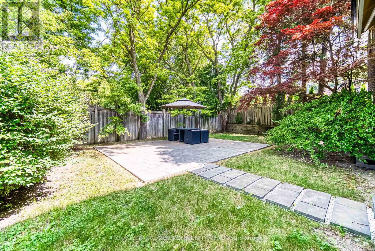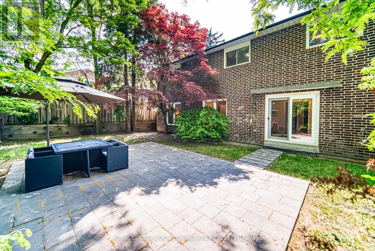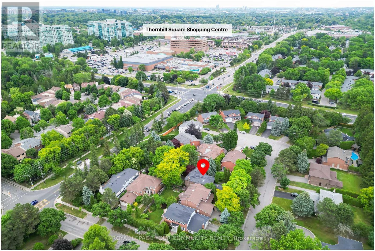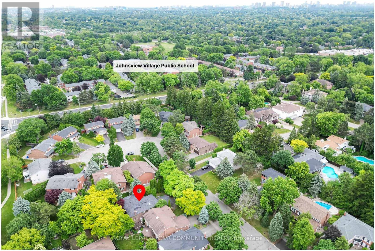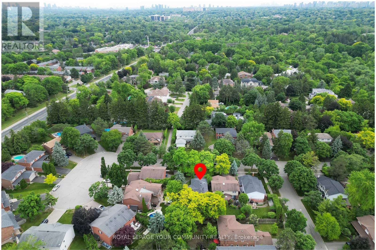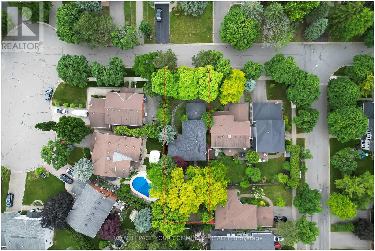14 Julia Street Markham (Thornhill), Ontario L3T 4R9
$2,020,000
Welcome to your dream 5-bedroom family home with beautiful upgrades nestled on a quiet, private street in the prestiges Old Thornhill. A total of nearly 4000sqft living space. Finished basement featuring a nanny suite with a 3-piece bath and two recreational area. Enjoy the custom modern Italian designer Scavolini kitchen, direct garage access, main floor laundry and the private backyard. Top ranked schools including St. Robert (ranked 1/746), Thornlea SS (ranked 20/746), and Lauremont Private School nearby. Easy access to GO station and major roads such as Bayview Ave., Yonge St., Hwy 7/407/404/401. Walking distance to parks, community centre, tennis club and more. This home truly combines luxury, convenience, and family-friendly living in one exceptional address. (id:49187)
Open House
This property has open houses!
2:00 pm
Ends at:4:00 pm
2:00 pm
Ends at:4:00 pm
Property Details
| MLS® Number | N12397042 |
| Property Type | Single Family |
| Community Name | Thornhill |
| Equipment Type | Water Heater |
| Features | Paved Yard |
| Parking Space Total | 6 |
| Rental Equipment Type | Water Heater |
Building
| Bathroom Total | 4 |
| Bedrooms Above Ground | 5 |
| Bedrooms Below Ground | 1 |
| Bedrooms Total | 6 |
| Appliances | Oven - Built-in, Range, Water Heater, Water Softener, Water Purifier, Blinds, Dryer, Furniture, Microwave, Oven, Hood Fan, Stove, Washer, Refrigerator |
| Basement Development | Finished |
| Basement Type | N/a (finished) |
| Construction Style Attachment | Detached |
| Cooling Type | Central Air Conditioning |
| Exterior Finish | Brick |
| Fireplace Present | Yes |
| Flooring Type | Carpeted, Ceramic, Laminate, Hardwood |
| Foundation Type | Concrete |
| Half Bath Total | 1 |
| Heating Fuel | Natural Gas |
| Heating Type | Forced Air |
| Stories Total | 2 |
| Size Interior | 2500 - 3000 Sqft |
| Type | House |
| Utility Water | Municipal Water |
Parking
| Attached Garage | |
| Garage |
Land
| Acreage | No |
| Sewer | Sanitary Sewer |
| Size Depth | 125 Ft |
| Size Frontage | 50 Ft |
| Size Irregular | 50 X 125 Ft |
| Size Total Text | 50 X 125 Ft |
Rooms
| Level | Type | Length | Width | Dimensions |
|---|---|---|---|---|
| Second Level | Bedroom 5 | 3.63 m | 3 m | 3.63 m x 3 m |
| Second Level | Primary Bedroom | 5.05 m | 4.7 m | 5.05 m x 4.7 m |
| Second Level | Bedroom 2 | 3.63 m | 3.56 m | 3.63 m x 3.56 m |
| Second Level | Bedroom 3 | 3.45 m | 3 m | 3.45 m x 3 m |
| Second Level | Bedroom 4 | 4.22 m | 3.18 m | 4.22 m x 3.18 m |
| Basement | Recreational, Games Room | 7.87 m | 3.48 m | 7.87 m x 3.48 m |
| Basement | Bedroom | 3.66 m | 3.25 m | 3.66 m x 3.25 m |
| Basement | Media | 8.13 m | 4.47 m | 8.13 m x 4.47 m |
| Main Level | Foyer | 6.15 m | 4.29 m | 6.15 m x 4.29 m |
| Main Level | Living Room | 6.3 m | 3.89 m | 6.3 m x 3.89 m |
| Main Level | Dining Room | 4.88 m | 3.66 m | 4.88 m x 3.66 m |
| Main Level | Kitchen | 5.51 m | 3.1 m | 5.51 m x 3.1 m |
| Main Level | Family Room | 7.98 m | 3.66 m | 7.98 m x 3.66 m |
https://www.realtor.ca/real-estate/28848577/14-julia-street-markham-thornhill-thornhill

