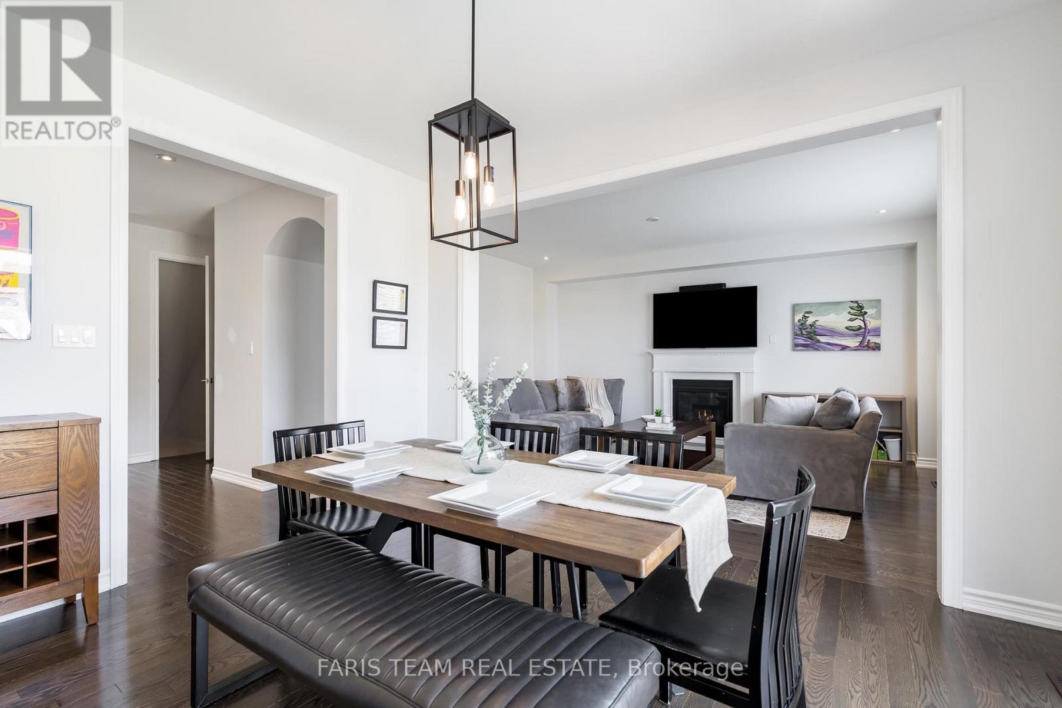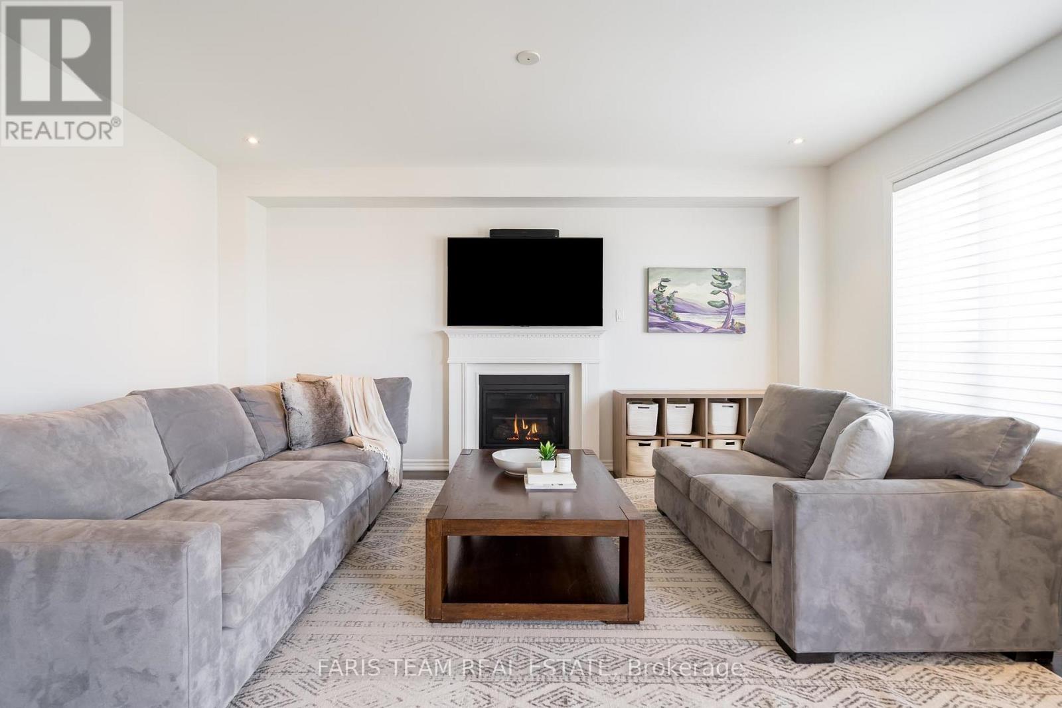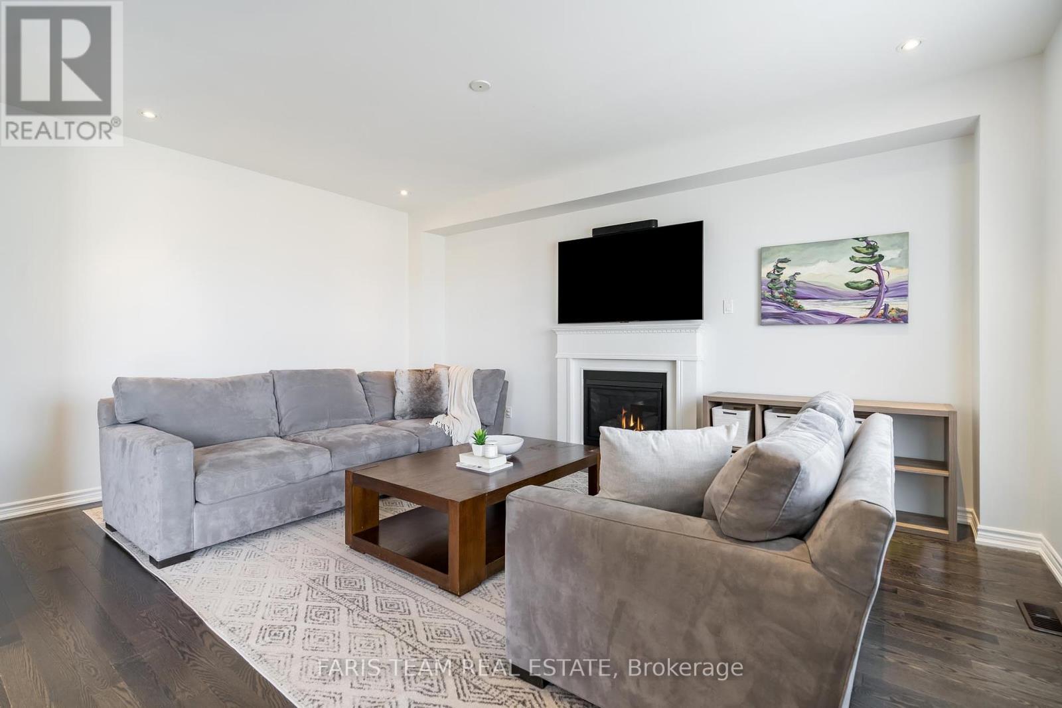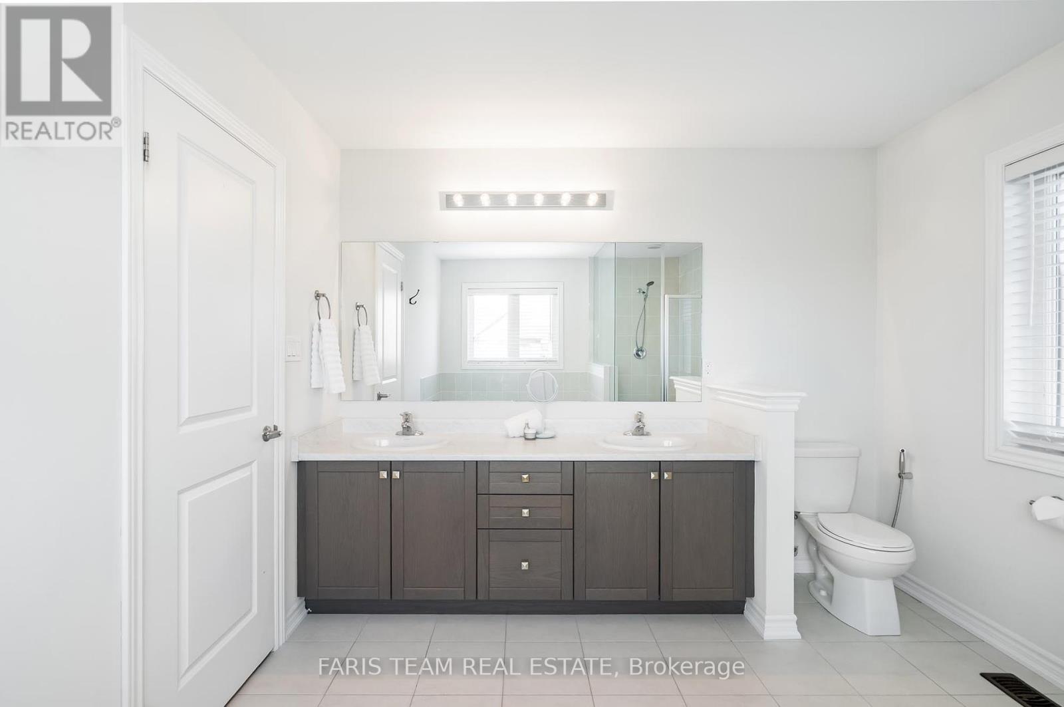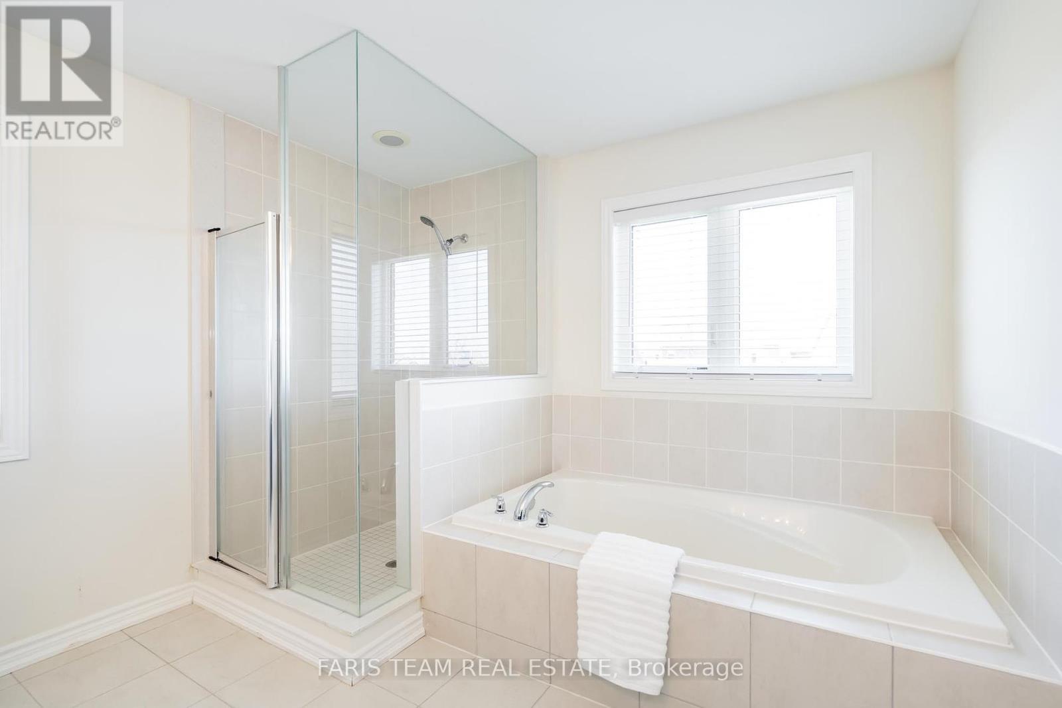4 Bedroom
4 Bathroom
2500 - 3000 sqft
Fireplace
Central Air Conditioning
Forced Air
$1,099,999
Top 5 Reasons You Will Love This Home: 1) Immaculate, sun-filled residence perfectly situated in a highly sought-after neighbourhood, just minutes from scenic walking and biking trails, skiing, top-rated amenities, and more 2) Stylish and functional main level highlighting gleaming hardwood floors, a modern kitchen with sleek quartz countertops, a formal dining room setting the stage for effortless entertaining, and inviting living and family rooms offering warm and comfortable spaces to relax and gather 3) Generously sized bedrooms enjoying direct access to either a private ensuite or a semi-ensuite, making it an ideal setup for a growing or multi-generational family 4) Partially finished basement expanding your living space with a recreation room, perfect for a playroom, home gym, or additional lounge area, with plenty of potential to customize 5) Move-in ready and full of charm featuring a bright, open layout and thoughtfully designed spaces, presenting a rare opportunity not to be missed. 2,838 above grade sq.ft. plus a partially finished basement. Visit our website for more detailed information. (id:49187)
Property Details
|
MLS® Number
|
S12144271 |
|
Property Type
|
Single Family |
|
Community Name
|
Centre Vespra |
|
Amenities Near By
|
Park, Ski Area |
|
Parking Space Total
|
5 |
Building
|
Bathroom Total
|
4 |
|
Bedrooms Above Ground
|
4 |
|
Bedrooms Total
|
4 |
|
Age
|
6 To 15 Years |
|
Amenities
|
Fireplace(s) |
|
Appliances
|
Dishwasher, Dryer, Stove, Washer, Window Coverings, Refrigerator |
|
Basement Development
|
Partially Finished |
|
Basement Type
|
Full (partially Finished) |
|
Construction Style Attachment
|
Detached |
|
Cooling Type
|
Central Air Conditioning |
|
Exterior Finish
|
Brick |
|
Fireplace Present
|
Yes |
|
Fireplace Total
|
1 |
|
Flooring Type
|
Hardwood, Ceramic |
|
Foundation Type
|
Poured Concrete |
|
Half Bath Total
|
1 |
|
Heating Fuel
|
Natural Gas |
|
Heating Type
|
Forced Air |
|
Stories Total
|
2 |
|
Size Interior
|
2500 - 3000 Sqft |
|
Type
|
House |
|
Utility Water
|
Municipal Water |
Parking
Land
|
Acreage
|
No |
|
Fence Type
|
Fenced Yard |
|
Land Amenities
|
Park, Ski Area |
|
Sewer
|
Sanitary Sewer |
|
Size Depth
|
141 Ft |
|
Size Frontage
|
70 Ft ,4 In |
|
Size Irregular
|
70.4 X 141 Ft |
|
Size Total Text
|
70.4 X 141 Ft|under 1/2 Acre |
|
Zoning Description
|
R1-48e |
Rooms
| Level |
Type |
Length |
Width |
Dimensions |
|
Second Level |
Primary Bedroom |
5.81 m |
5.15 m |
5.81 m x 5.15 m |
|
Second Level |
Bedroom |
4.98 m |
3.87 m |
4.98 m x 3.87 m |
|
Second Level |
Bedroom |
4.14 m |
3.67 m |
4.14 m x 3.67 m |
|
Second Level |
Bedroom |
3.94 m |
3.8 m |
3.94 m x 3.8 m |
|
Basement |
Recreational, Games Room |
10.68 m |
5.85 m |
10.68 m x 5.85 m |
|
Main Level |
Kitchen |
0.42 m |
3.98 m |
0.42 m x 3.98 m |
|
Main Level |
Dining Room |
3.98 m |
3.65 m |
3.98 m x 3.65 m |
|
Main Level |
Living Room |
5.37 m |
3.98 m |
5.37 m x 3.98 m |
|
Main Level |
Office |
4.28 m |
3.84 m |
4.28 m x 3.84 m |
|
Main Level |
Laundry Room |
2.62 m |
1.83 m |
2.62 m x 1.83 m |
https://www.realtor.ca/real-estate/28303660/14-marks-road-springwater-centre-vespra-centre-vespra








