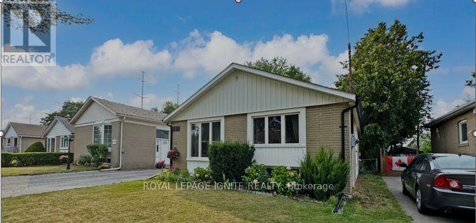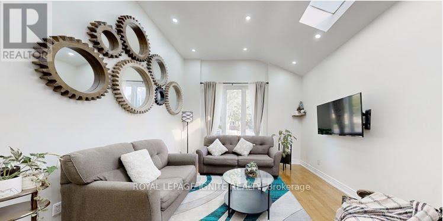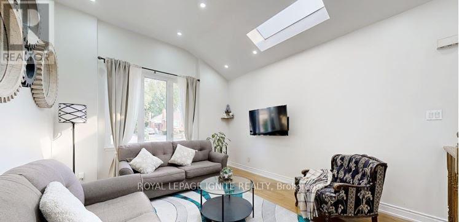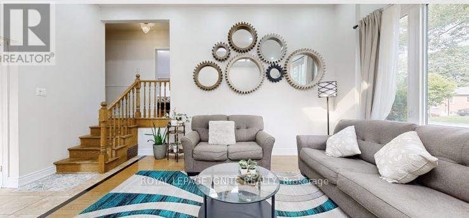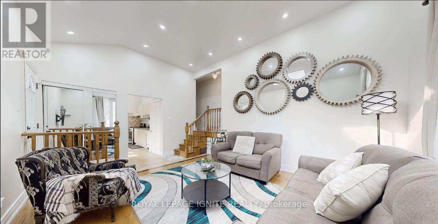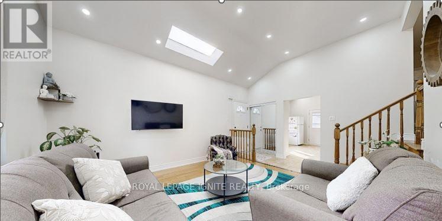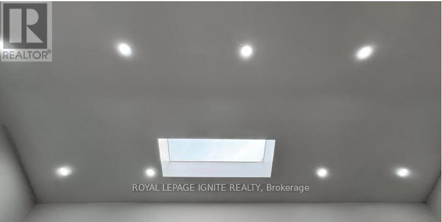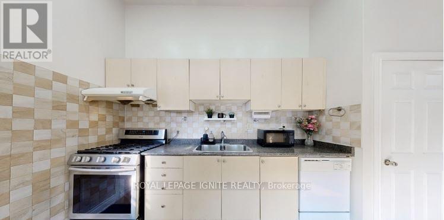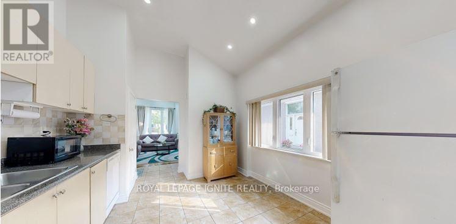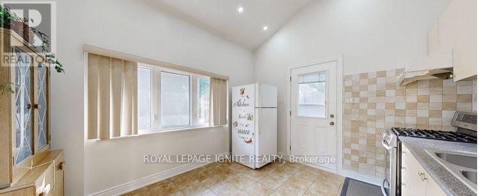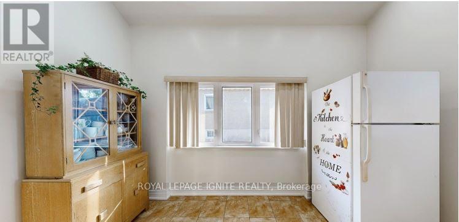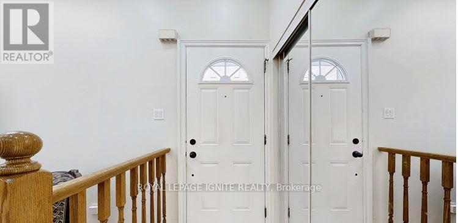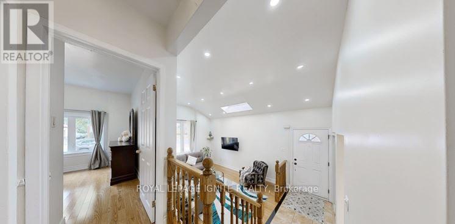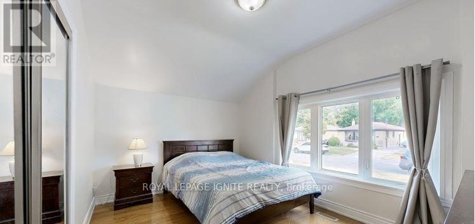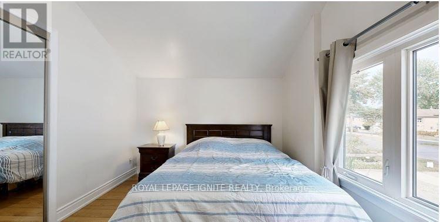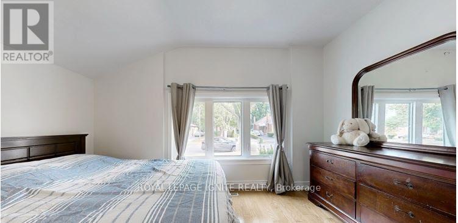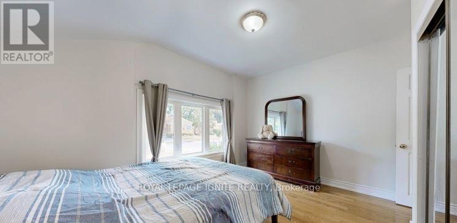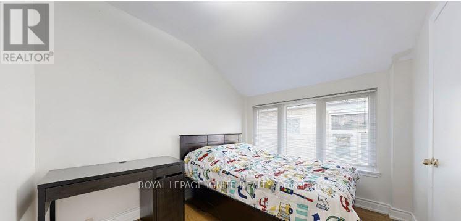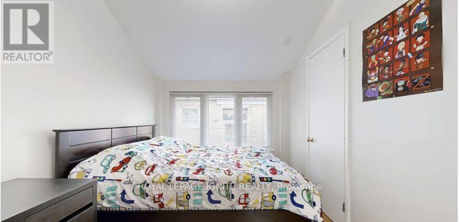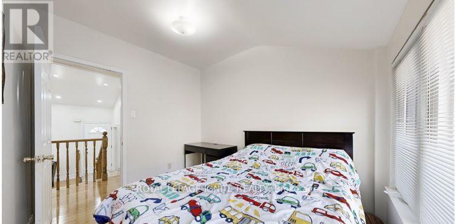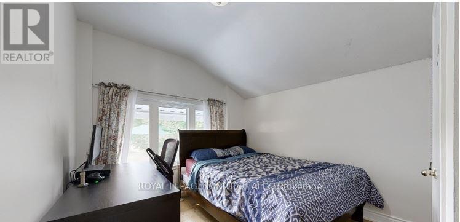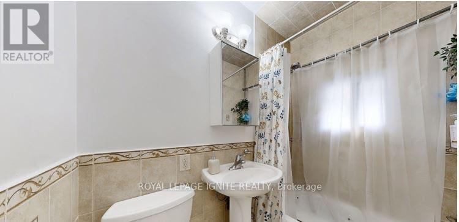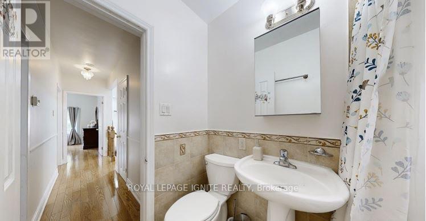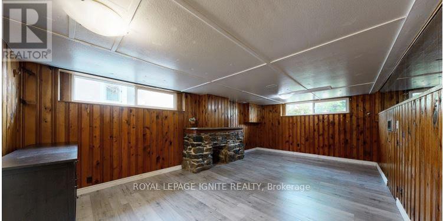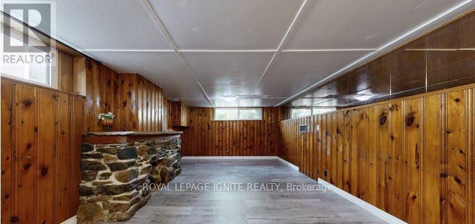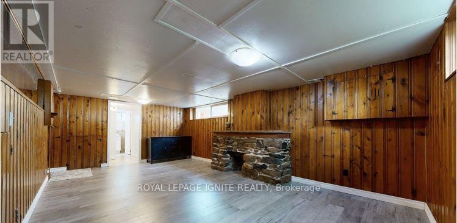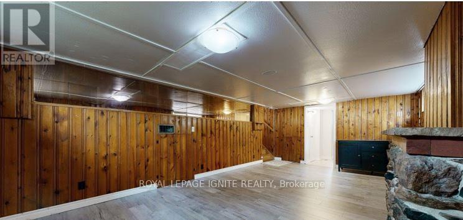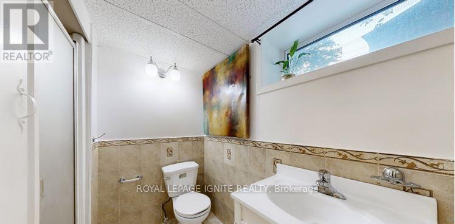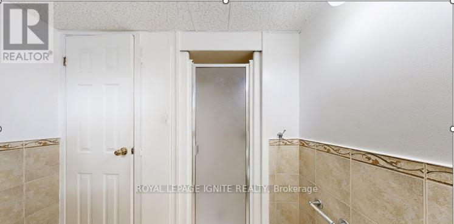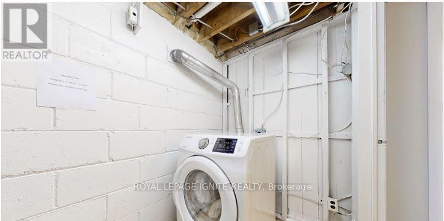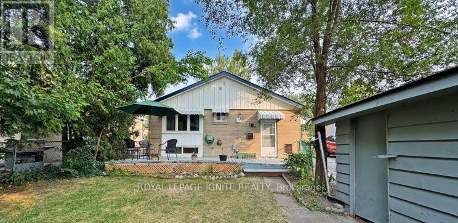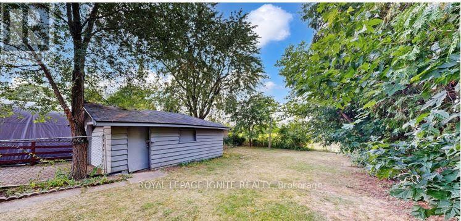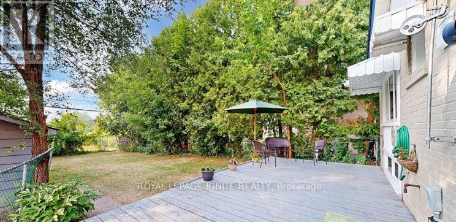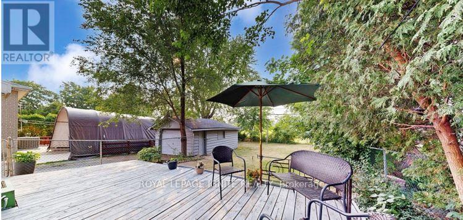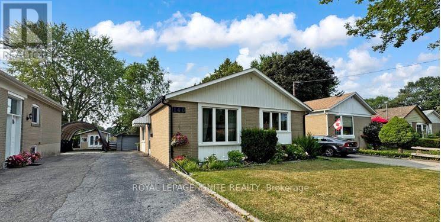3 Bedroom
2 Bathroom
1100 - 1500 sqft
Fireplace
Central Air Conditioning
Forced Air
$799,000
Great Opportunity - Live in this Bangalow. Nestled in a quiet, family-oriented, and highly sought after neighborhood, this side split home offers exceptional natural light and a welcoming layout. The upper level features cathedral ceilings throughout, enhancing the sense of space and elegance. The bright and airy living room showcases an open concept design with a luxurious feel, complemented by a skylight that fills the space with sunlight. The spacious kitchen offers an ideal setting for everyday living. Upstairs, three well sized bedrooms each comfortably accommodate a queen sized bed and enjoy abundant natural light. Two full washrooms provide convenience for the entire household. The lower level features a cozy family room with a fireplace and an additional space for a den, perfect for a home office or guest space. A detached garage offers the potential to be converted into a workshop. Enjoy the privacy of a fully fenced backyard with no homes behind. Conveniently located just minutes from TTC, GO Station, schools, parks, shopping and the University of Toronto, this property combines comfort, functionality, and investment potential. Don't miss this exceptional opportunity! (id:49187)
Property Details
|
MLS® Number
|
E12481474 |
|
Property Type
|
Single Family |
|
Neigbourhood
|
Scarborough |
|
Community Name
|
Woburn |
|
Amenities Near By
|
Hospital, Park, Schools |
|
Community Features
|
School Bus |
|
Equipment Type
|
Water Heater - Gas, Water Heater |
|
Features
|
Irregular Lot Size, Carpet Free, Sump Pump |
|
Parking Space Total
|
5 |
|
Rental Equipment Type
|
Water Heater - Gas, Water Heater |
|
Structure
|
Deck |
Building
|
Bathroom Total
|
2 |
|
Bedrooms Above Ground
|
3 |
|
Bedrooms Total
|
3 |
|
Age
|
51 To 99 Years |
|
Amenities
|
Canopy, Fireplace(s) |
|
Appliances
|
Dishwasher, Dryer, Stove, Washer, Refrigerator |
|
Basement Development
|
Finished |
|
Basement Type
|
Full (finished) |
|
Construction Style Attachment
|
Detached |
|
Construction Style Split Level
|
Sidesplit |
|
Cooling Type
|
Central Air Conditioning |
|
Exterior Finish
|
Brick |
|
Fireplace Present
|
Yes |
|
Fireplace Total
|
1 |
|
Flooring Type
|
Hardwood, Ceramic, Laminate |
|
Foundation Type
|
Concrete |
|
Heating Fuel
|
Natural Gas |
|
Heating Type
|
Forced Air |
|
Size Interior
|
1100 - 1500 Sqft |
|
Type
|
House |
|
Utility Water
|
Municipal Water |
Parking
|
Detached Garage
|
|
|
Garage
|
|
|
Tandem
|
|
Land
|
Acreage
|
No |
|
Fence Type
|
Fully Fenced |
|
Land Amenities
|
Hospital, Park, Schools |
|
Sewer
|
Sanitary Sewer |
|
Size Depth
|
125 Ft ,6 In |
|
Size Frontage
|
40 Ft ,1 In |
|
Size Irregular
|
40.1 X 125.5 Ft ; 40.06ft X 125.49ft X 40.06ft X 125.45ft |
|
Size Total Text
|
40.1 X 125.5 Ft ; 40.06ft X 125.49ft X 40.06ft X 125.45ft|under 1/2 Acre |
Rooms
| Level |
Type |
Length |
Width |
Dimensions |
|
Lower Level |
Family Room |
4.5 m |
3.1 m |
4.5 m x 3.1 m |
|
Lower Level |
Laundry Room |
2.4 m |
1.6 m |
2.4 m x 1.6 m |
|
Main Level |
Living Room |
3.2 m |
4.6 m |
3.2 m x 4.6 m |
|
Main Level |
Kitchen |
3.3 m |
3.7 m |
3.3 m x 3.7 m |
|
Upper Level |
Primary Bedroom |
3.6 m |
2.8 m |
3.6 m x 2.8 m |
|
Upper Level |
Bedroom 2 |
3.4 m |
2.8 m |
3.4 m x 2.8 m |
|
Upper Level |
Bedroom 3 |
3 m |
2.8 m |
3 m x 2.8 m |
Utilities
|
Cable
|
Available |
|
Electricity
|
Installed |
|
Sewer
|
Installed |
https://www.realtor.ca/real-estate/29031043/140-benleigh-drive-toronto-woburn-woburn

