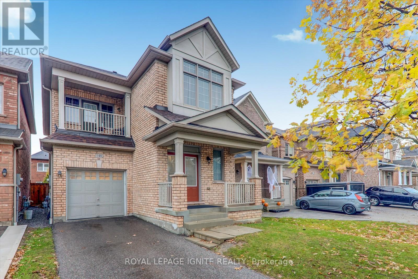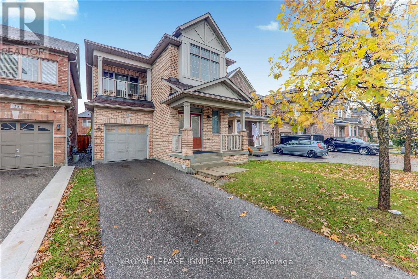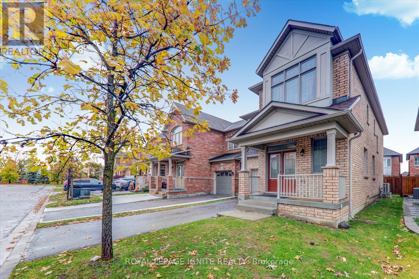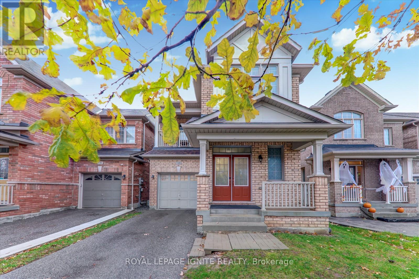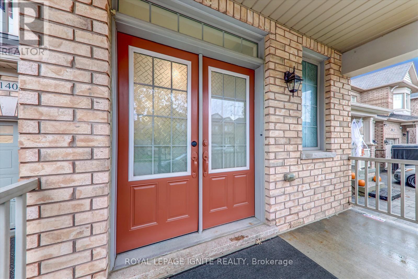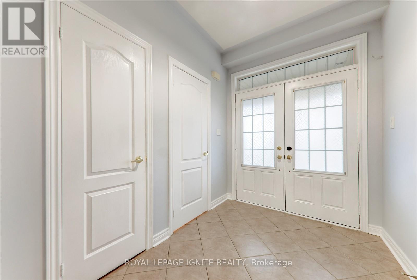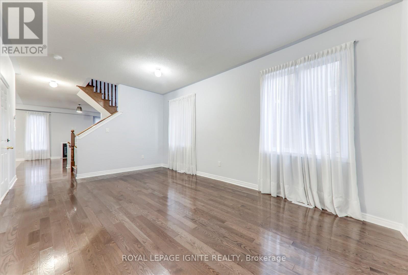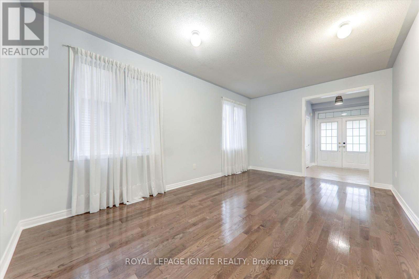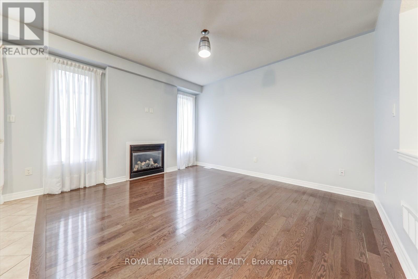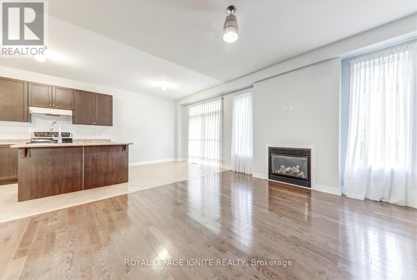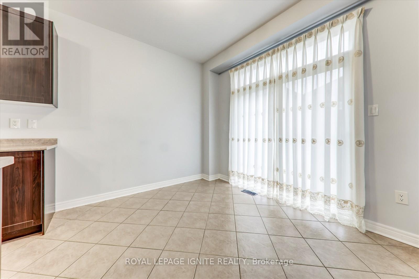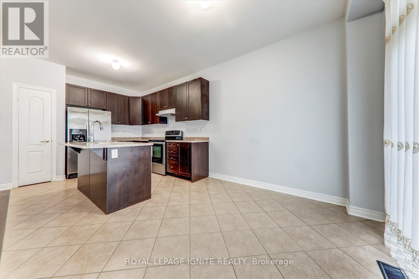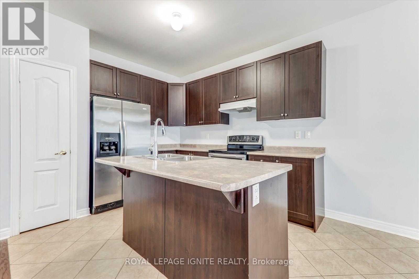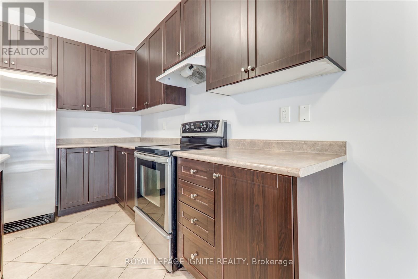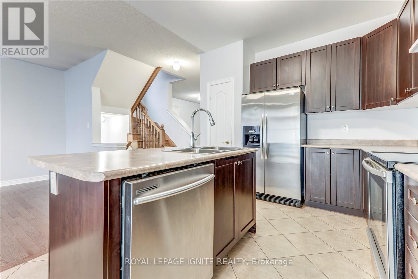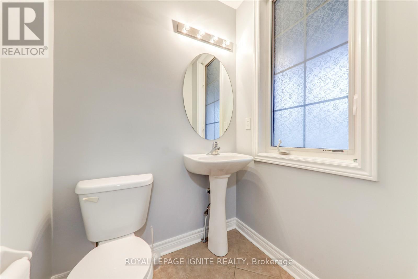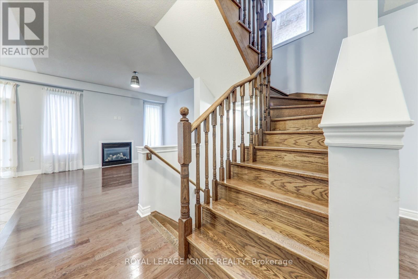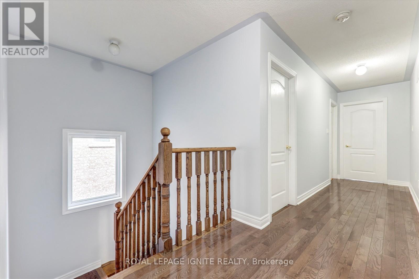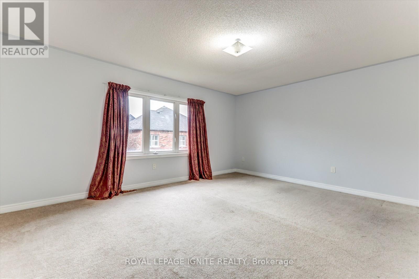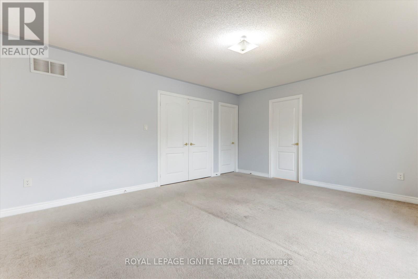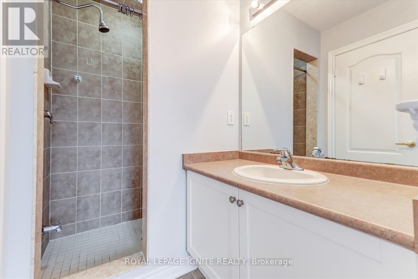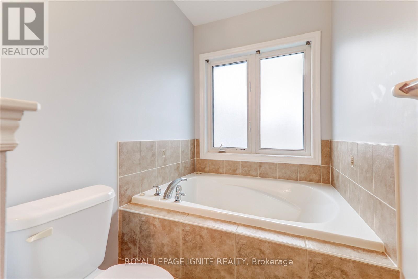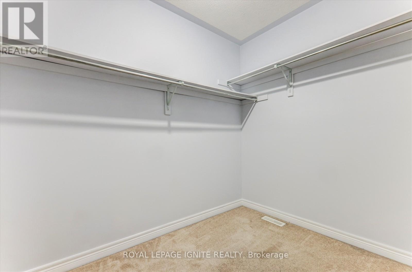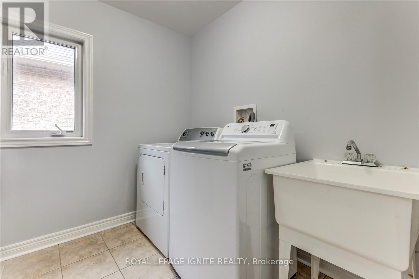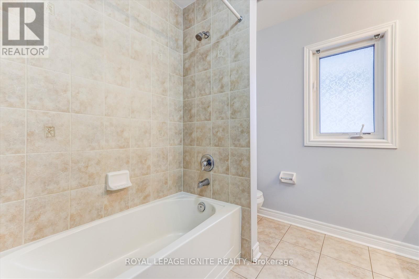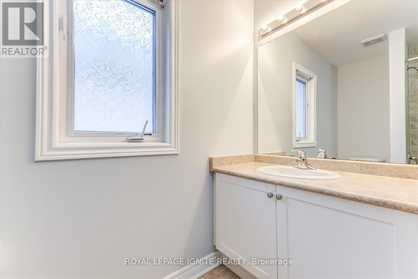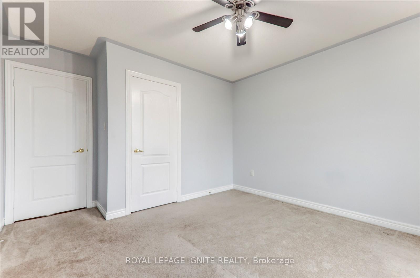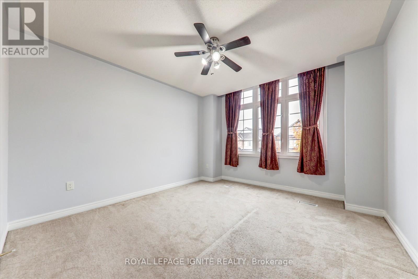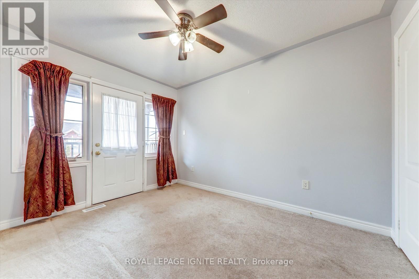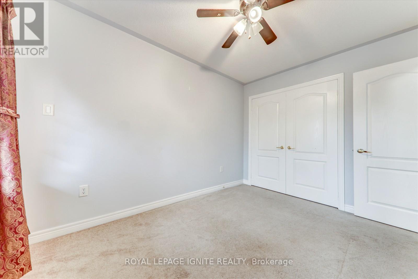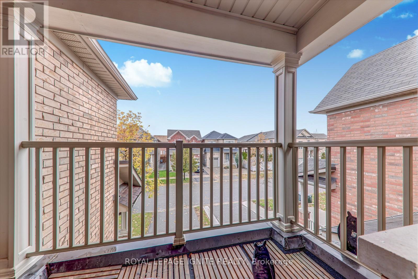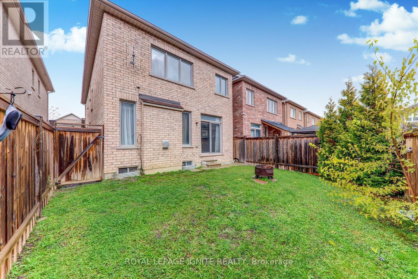3 Bedroom
3 Bathroom
1500 - 2000 sqft
Central Air Conditioning
Forced Air
$3,500 Monthly
Bright, Beautiful, and Spacious 3-Bedroom Detached Home located in a quiet, family-friendly neighbourhood. Perfectly situated close to top-rated schools, grocery stores, parks, public transit, and shopping amenities. This modern, open-concept home features elegant hardwood floors, a cozy family room, and a large eat-in kitchen with stainless steel appliances. The spacious primary bedroom offers a luxurious 4-piece ensuite and an impressive walk-in closet. A perfect blend of comfort, style, and convenience - ideal for families and modern living. Also include that there's no smoking and no pets allowed. (id:49187)
Property Details
|
MLS® Number
|
N12502440 |
|
Property Type
|
Single Family |
|
Community Name
|
Stouffville |
|
Parking Space Total
|
2 |
Building
|
Bathroom Total
|
3 |
|
Bedrooms Above Ground
|
3 |
|
Bedrooms Total
|
3 |
|
Amenities
|
Separate Electricity Meters |
|
Appliances
|
Garage Door Opener Remote(s), Oven - Built-in, Range, Water Heater, Water Softener |
|
Basement Development
|
Unfinished |
|
Basement Type
|
N/a (unfinished) |
|
Construction Style Attachment
|
Detached |
|
Cooling Type
|
Central Air Conditioning |
|
Exterior Finish
|
Brick |
|
Fire Protection
|
Smoke Detectors |
|
Flooring Type
|
Hardwood, Ceramic, Carpeted |
|
Foundation Type
|
Concrete |
|
Heating Fuel
|
Natural Gas |
|
Heating Type
|
Forced Air |
|
Stories Total
|
2 |
|
Size Interior
|
1500 - 2000 Sqft |
|
Type
|
House |
|
Utility Water
|
Municipal Water |
Parking
Land
|
Acreage
|
No |
|
Sewer
|
Sanitary Sewer |
|
Size Depth
|
85 Ft ,3 In |
|
Size Frontage
|
30 Ft ,2 In |
|
Size Irregular
|
30.2 X 85.3 Ft |
|
Size Total Text
|
30.2 X 85.3 Ft |
Rooms
| Level |
Type |
Length |
Width |
Dimensions |
|
Second Level |
Kitchen |
3.08 m |
2.77 m |
3.08 m x 2.77 m |
|
Second Level |
Primary Bedroom |
5.06 m |
4.33 m |
5.06 m x 4.33 m |
|
Second Level |
Bedroom 2 |
3.66 m |
2.74 m |
3.66 m x 2.74 m |
|
Second Level |
Bedroom 3 |
3.54 m |
3.35 m |
3.54 m x 3.35 m |
|
Main Level |
Living Room |
5.49 m |
3.54 m |
5.49 m x 3.54 m |
|
Main Level |
Dining Room |
5.49 m |
3.54 m |
5.49 m x 3.54 m |
|
Main Level |
Family Room |
4.27 m |
3.66 m |
4.27 m x 3.66 m |
https://www.realtor.ca/real-estate/29059926/140-durhamview-crescent-whitchurch-stouffville-stouffville-stouffville

