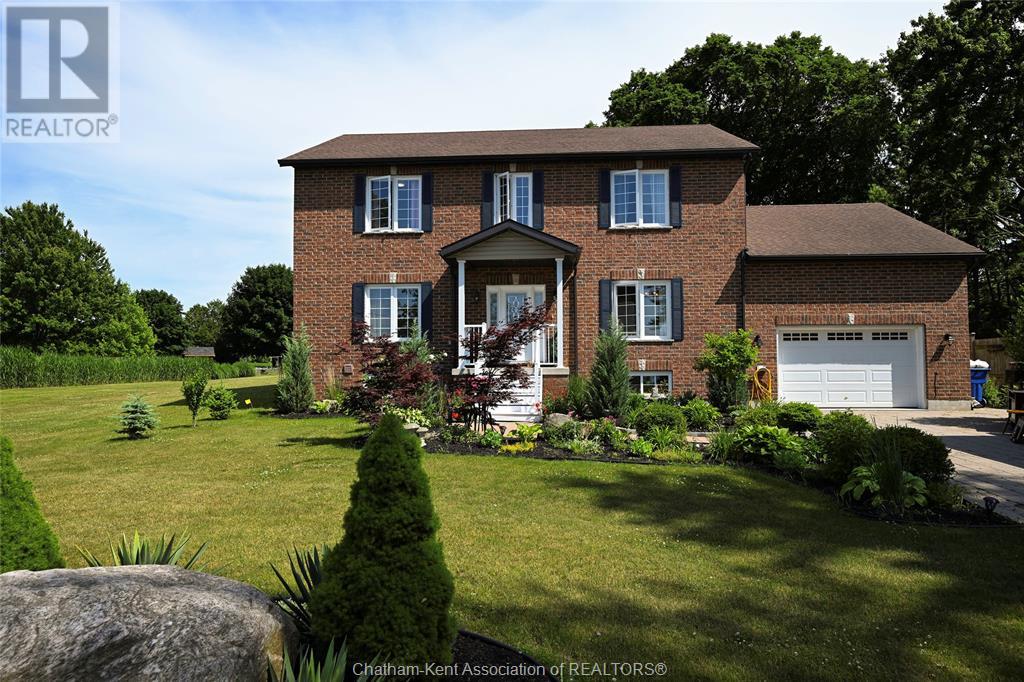5 Bedroom
7 Bathroom
Fireplace
Central Air Conditioning
Forced Air, Furnace
Landscaped
$799,900
Welcome to 140 Main St W, Ridgetown — a rare gem offering incredible space, income potential, and charm all in one! This 5-bedroom, 5.5-bathroom home features a walk-in closet and private ensuite in every bedroom — a dream for families, guests, or rental potential. The primary bedroom is conveniently located on the main floor, with a bright kitchen, dining, and living room that open through garden doors to a sprawling half-acre yard — ideal for kids, pets, gardening, or hosting summer get-togethers. A cozy office or reading nook provides a peaceful escape on the main floor. The fully finished basement boasts a 2-bedroom, 1-bathroom apartment with a full kitchen and separate laundry — ready to generate passive income or accommodate multigenerational living. With an attached 1.5 car garage, this home is perfect as a student rental, AirBnB, or bed & breakfast. Steps from Ridgetown’s vibrant core and college — opportunity is knocking! (id:49187)
Property Details
|
MLS® Number
|
25015440 |
|
Property Type
|
Single Family |
|
Features
|
Double Width Or More Driveway |
Building
|
Bathroom Total
|
7 |
|
Bedrooms Above Ground
|
5 |
|
Bedrooms Total
|
5 |
|
Appliances
|
Dishwasher, Dryer, Microwave Range Hood Combo, Washer, Two Stoves, Two Refrigerators |
|
Constructed Date
|
2014 |
|
Construction Style Attachment
|
Detached |
|
Cooling Type
|
Central Air Conditioning |
|
Exterior Finish
|
Brick |
|
Fireplace Fuel
|
Gas |
|
Fireplace Present
|
Yes |
|
Fireplace Type
|
Insert |
|
Flooring Type
|
Carpeted, Ceramic/porcelain, Hardwood |
|
Foundation Type
|
Block |
|
Half Bath Total
|
1 |
|
Heating Fuel
|
Natural Gas |
|
Heating Type
|
Forced Air, Furnace |
|
Stories Total
|
2 |
|
Type
|
House |
Parking
Land
|
Acreage
|
No |
|
Fence Type
|
Fence |
|
Landscape Features
|
Landscaped |
|
Size Irregular
|
74.95 X 331.76 / 0.557 Ac |
|
Size Total Text
|
74.95 X 331.76 / 0.557 Ac|1/2 - 1 Acre |
|
Zoning Description
|
Res |
Rooms
| Level |
Type |
Length |
Width |
Dimensions |
|
Second Level |
4pc Ensuite Bath |
9 ft ,5 in |
5 ft ,5 in |
9 ft ,5 in x 5 ft ,5 in |
|
Second Level |
Bedroom |
16 ft |
10 ft |
16 ft x 10 ft |
|
Second Level |
Bedroom |
16 ft |
10 ft |
16 ft x 10 ft |
|
Second Level |
4pc Ensuite Bath |
9 ft ,5 in |
5 ft ,5 in |
9 ft ,5 in x 5 ft ,5 in |
|
Second Level |
4pc Ensuite Bath |
9 ft ,5 in |
5 ft ,5 in |
9 ft ,5 in x 5 ft ,5 in |
|
Second Level |
Bedroom |
16 ft |
10 ft |
16 ft x 10 ft |
|
Second Level |
4pc Ensuite Bath |
9 ft ,5 in |
5 ft ,5 in |
9 ft ,5 in x 5 ft ,5 in |
|
Second Level |
Bedroom |
16 ft |
10 ft |
16 ft x 10 ft |
|
Basement |
Storage |
15 ft ,4 in |
7 ft ,6 in |
15 ft ,4 in x 7 ft ,6 in |
|
Basement |
Laundry Room |
5 ft ,5 in |
17 ft |
5 ft ,5 in x 17 ft |
|
Basement |
Living Room |
26 ft |
10 ft |
26 ft x 10 ft |
|
Basement |
Dining Room |
16 ft |
10 ft |
16 ft x 10 ft |
|
Basement |
Kitchen |
10 ft |
10 ft |
10 ft x 10 ft |
|
Basement |
Bedroom |
15 ft ,5 in |
10 ft |
15 ft ,5 in x 10 ft |
|
Basement |
Bedroom |
12 ft |
12 ft |
12 ft x 12 ft |
|
Basement |
4pc Bathroom |
|
|
Measurements not available |
|
Main Level |
2pc Bathroom |
|
|
Measurements not available |
|
Main Level |
Foyer |
7 ft ,2 in |
6 ft |
7 ft ,2 in x 6 ft |
|
Main Level |
Laundry Room |
10 ft ,4 in |
9 ft ,1 in |
10 ft ,4 in x 9 ft ,1 in |
|
Main Level |
3pc Ensuite Bath |
10 ft |
5 ft ,5 in |
10 ft x 5 ft ,5 in |
|
Main Level |
Primary Bedroom |
14 ft ,5 in |
12 ft |
14 ft ,5 in x 12 ft |
|
Main Level |
Living Room |
14 ft |
13 ft |
14 ft x 13 ft |
|
Main Level |
Family Room |
15 ft |
10 ft |
15 ft x 10 ft |
|
Main Level |
Dining Room |
16 ft |
10 ft |
16 ft x 10 ft |
|
Main Level |
Kitchen |
26 ft |
10 ft |
26 ft x 10 ft |
https://www.realtor.ca/real-estate/28491816/140-main-street-west-ridgetown


















































