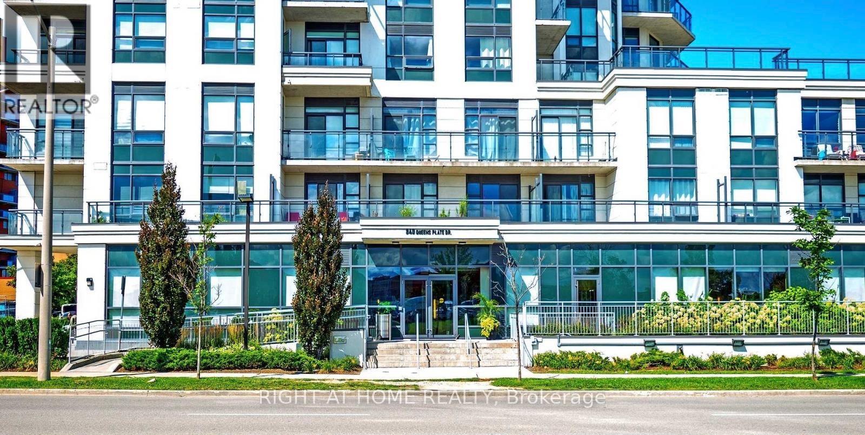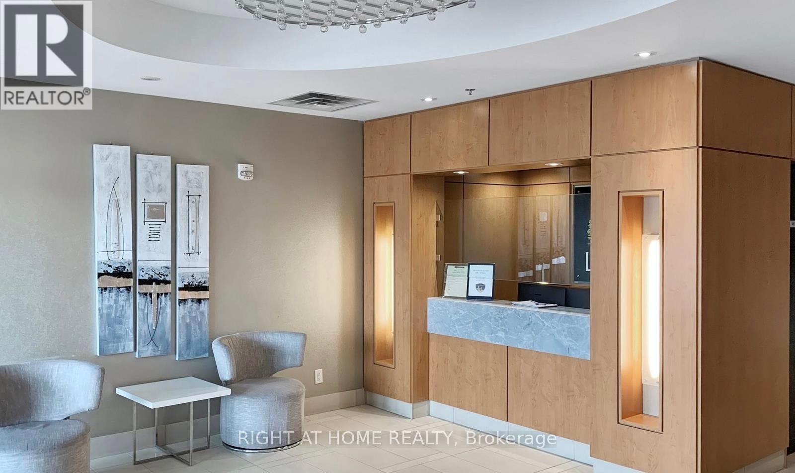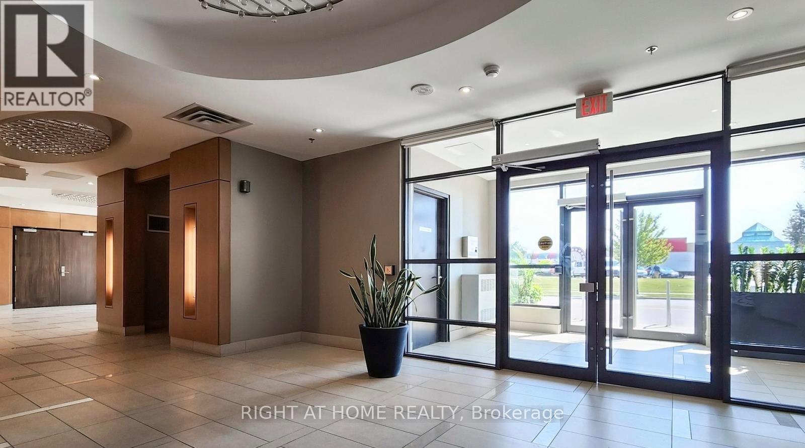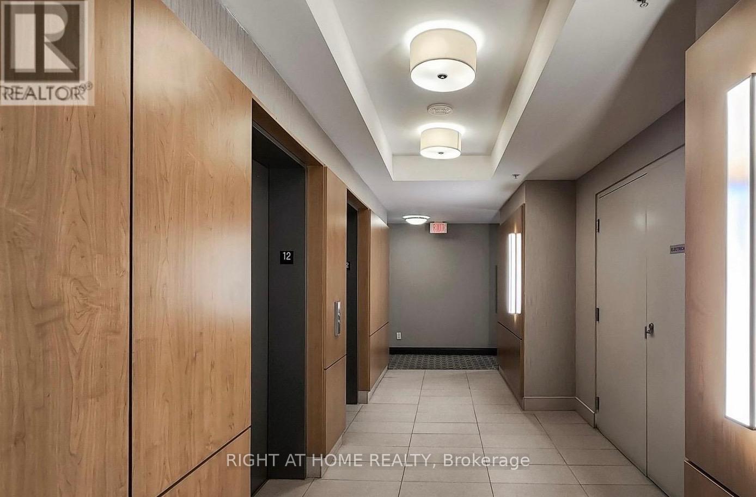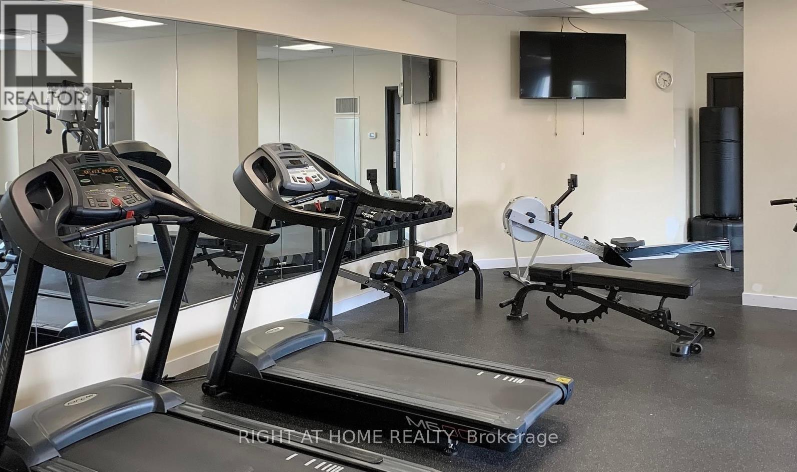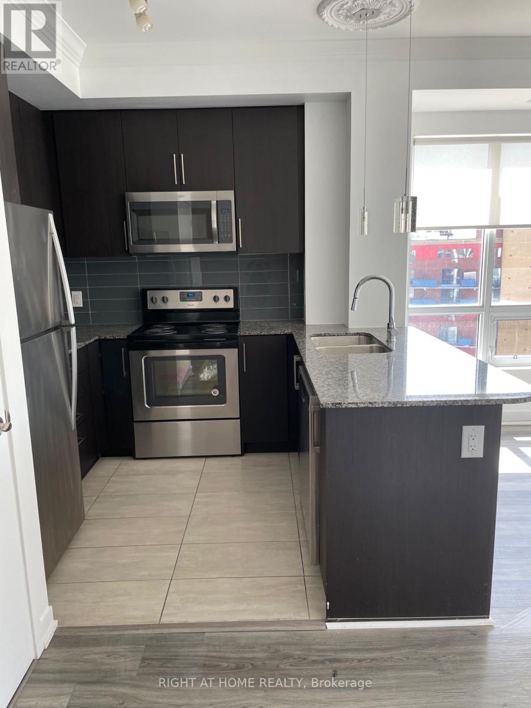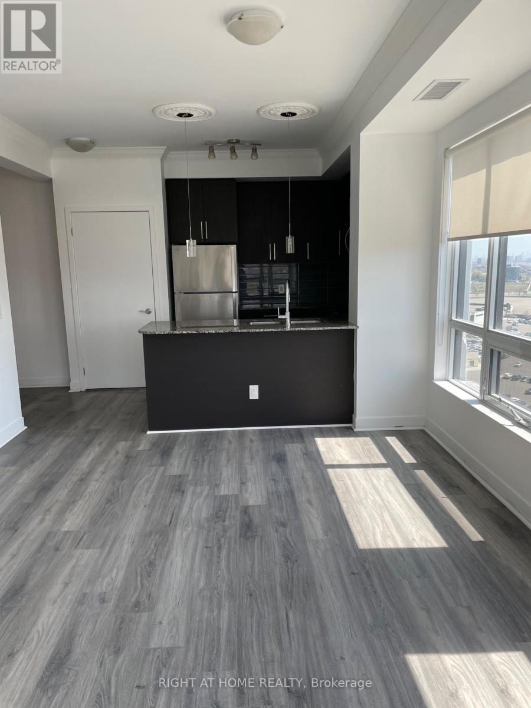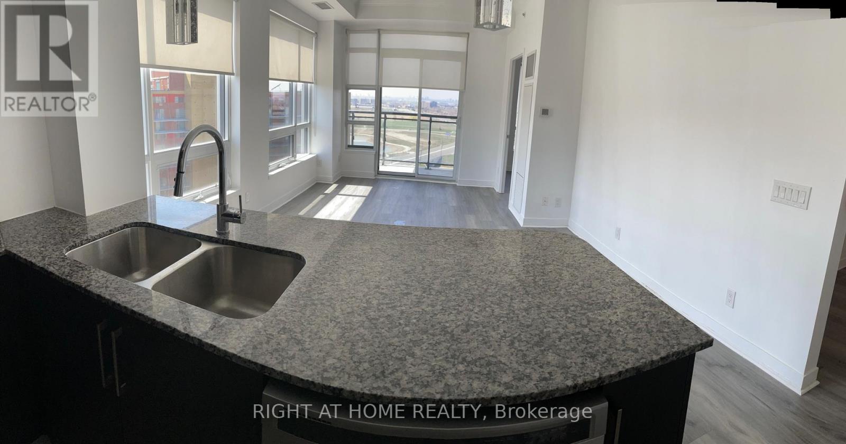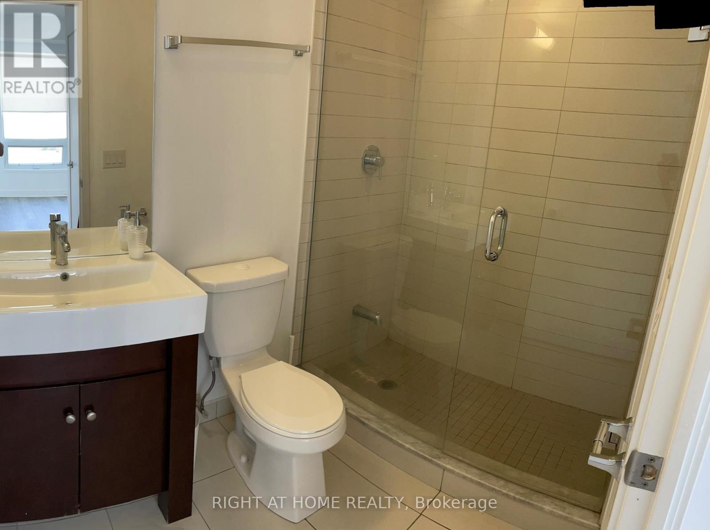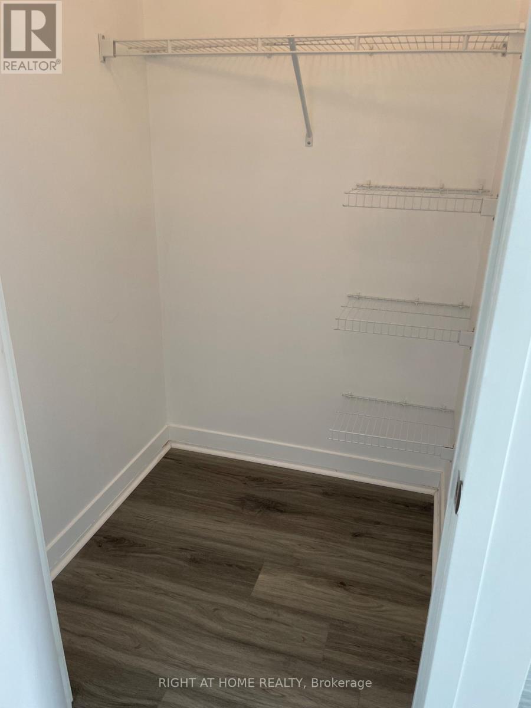1402 - 840 Queens Plate Drive Toronto (West Humber-Clairville), Ontario M9W 0E7
$479,900Maintenance, Heat, Water, Insurance
$656.26 Monthly
Maintenance, Heat, Water, Insurance
$656.26 MonthlyWelcome to 840 Queens Plate Drive, Unit 1402 a beautifully upgraded 1+1 bedroom, 2-bath condo offering panoramic CN Tower views with bright westerly exposure. This stylish suite features hardwood floors throughout, quartz countertops, stainless steel appliances, a brand-new stacked washer/dryer, and modern window coverings.The open-concept layout is filled with natural light, while the versatile den is perfect for a home office or guest space. Floor-to-ceiling windows frame stunning cityscapes and sunsets, creating the perfect backdrop for everyday living.Located in a prime spot with TTC at your doorstep, just 10 minutes to Pearson Airport, and close to highways, shopping, dining, and entertainment. A rare opportunity to enjoy location, luxury, and lifestyle in one of Torontos most convenient communities. (id:49187)
Property Details
| MLS® Number | W12439247 |
| Property Type | Single Family |
| Neigbourhood | Etobicoke |
| Community Name | West Humber-Clairville |
| Community Features | Pet Restrictions |
| Features | Balcony, Carpet Free |
| Parking Space Total | 1 |
Building
| Bathroom Total | 2 |
| Bedrooms Above Ground | 1 |
| Bedrooms Below Ground | 1 |
| Bedrooms Total | 2 |
| Amenities | Storage - Locker |
| Appliances | Dishwasher, Stove, Window Coverings, Refrigerator |
| Cooling Type | Central Air Conditioning |
| Exterior Finish | Concrete |
| Flooring Type | Hardwood |
| Heating Fuel | Electric |
| Heating Type | Forced Air |
| Size Interior | 700 - 799 Sqft |
| Type | Apartment |
Parking
| Underground | |
| Garage |
Land
| Acreage | No |
Rooms
| Level | Type | Length | Width | Dimensions |
|---|---|---|---|---|
| Flat | Dining Room | 5.08 m | 3.64 m | 5.08 m x 3.64 m |
| Flat | Living Room | 5.08 m | 3.64 m | 5.08 m x 3.64 m |
| Flat | Primary Bedroom | 4.64 m | 3.04 m | 4.64 m x 3.04 m |
| Flat | Kitchen | 3.69 m | 2.79 m | 3.69 m x 2.79 m |
| Flat | Den | 2.63 m | 2.45 m | 2.63 m x 2.45 m |

