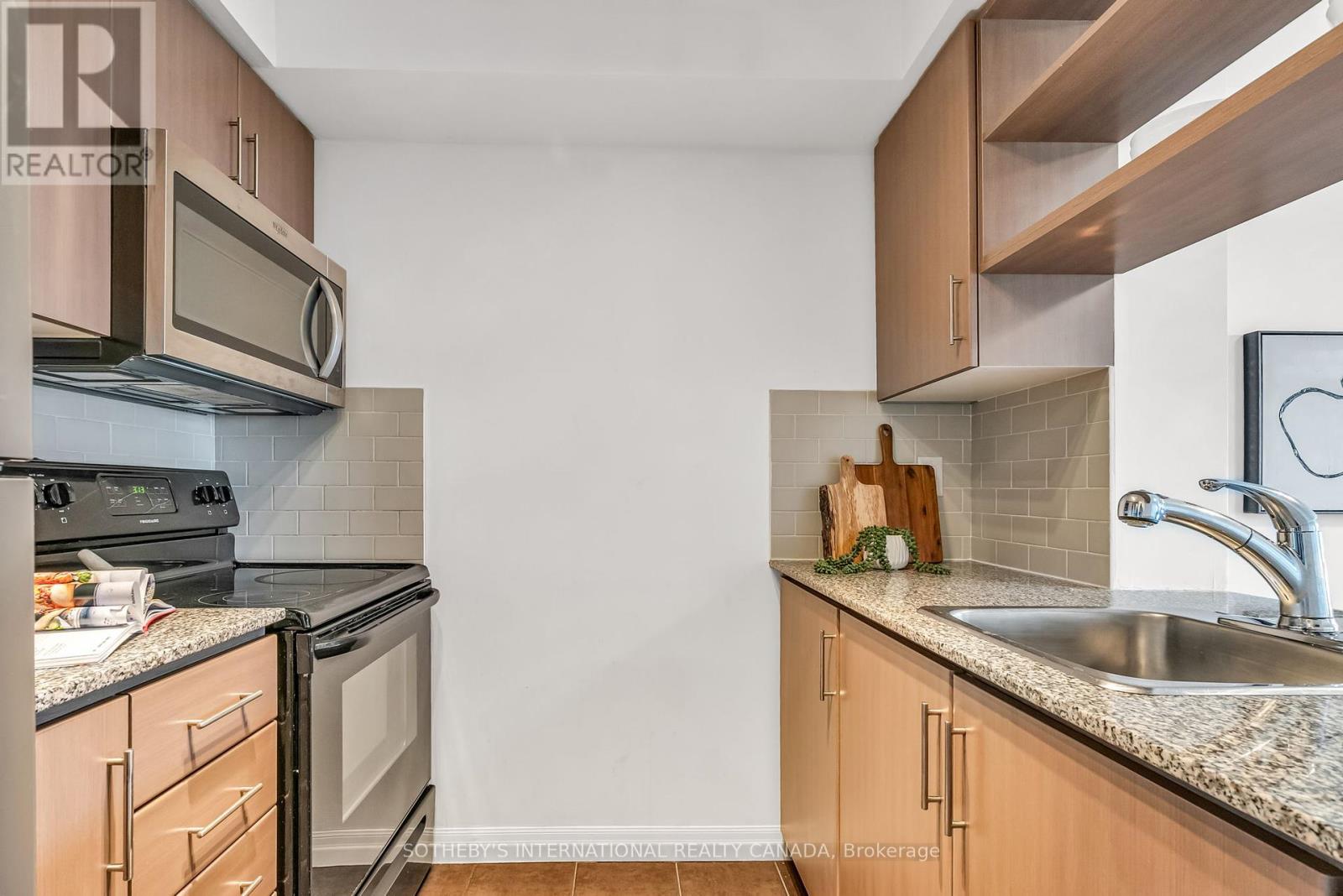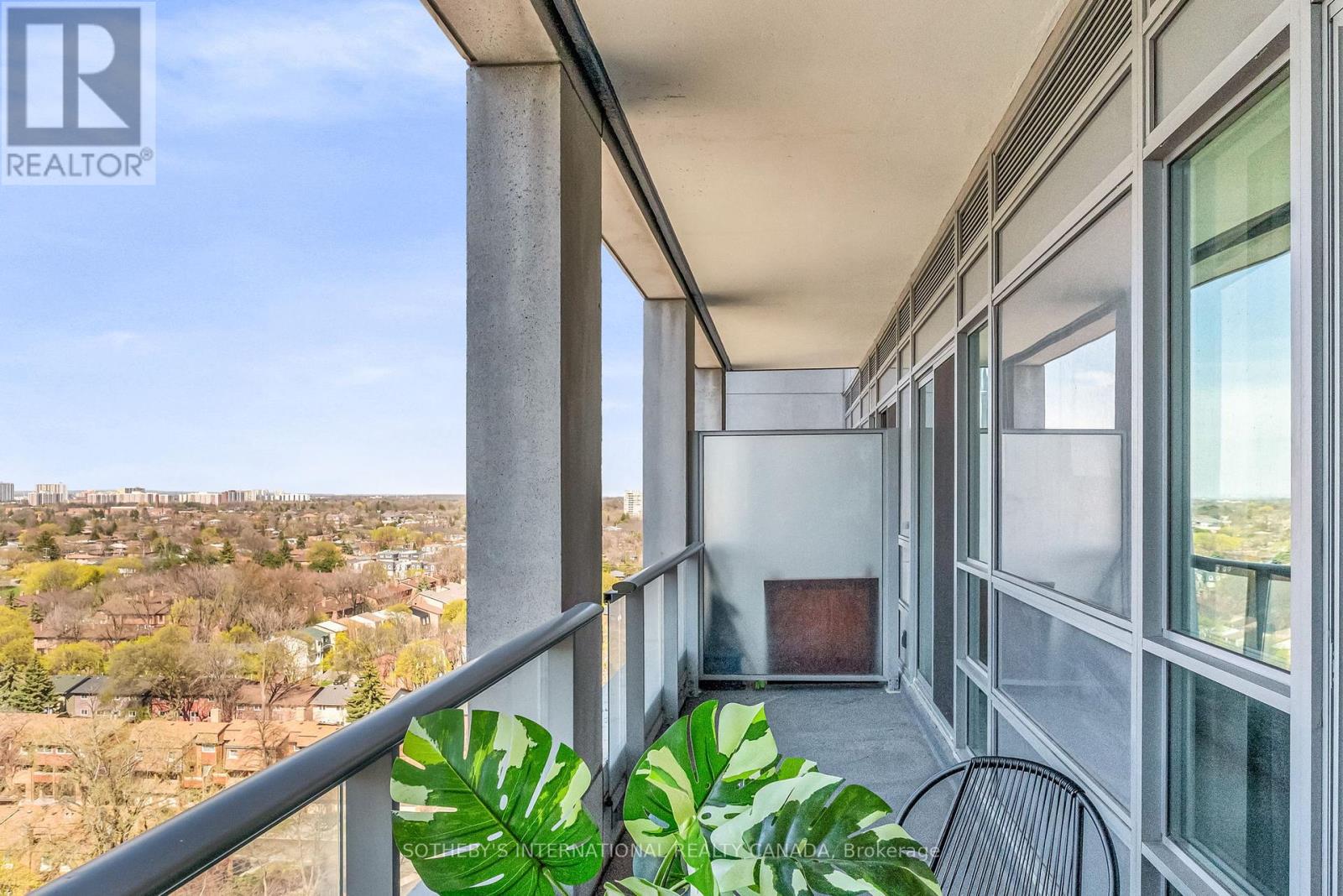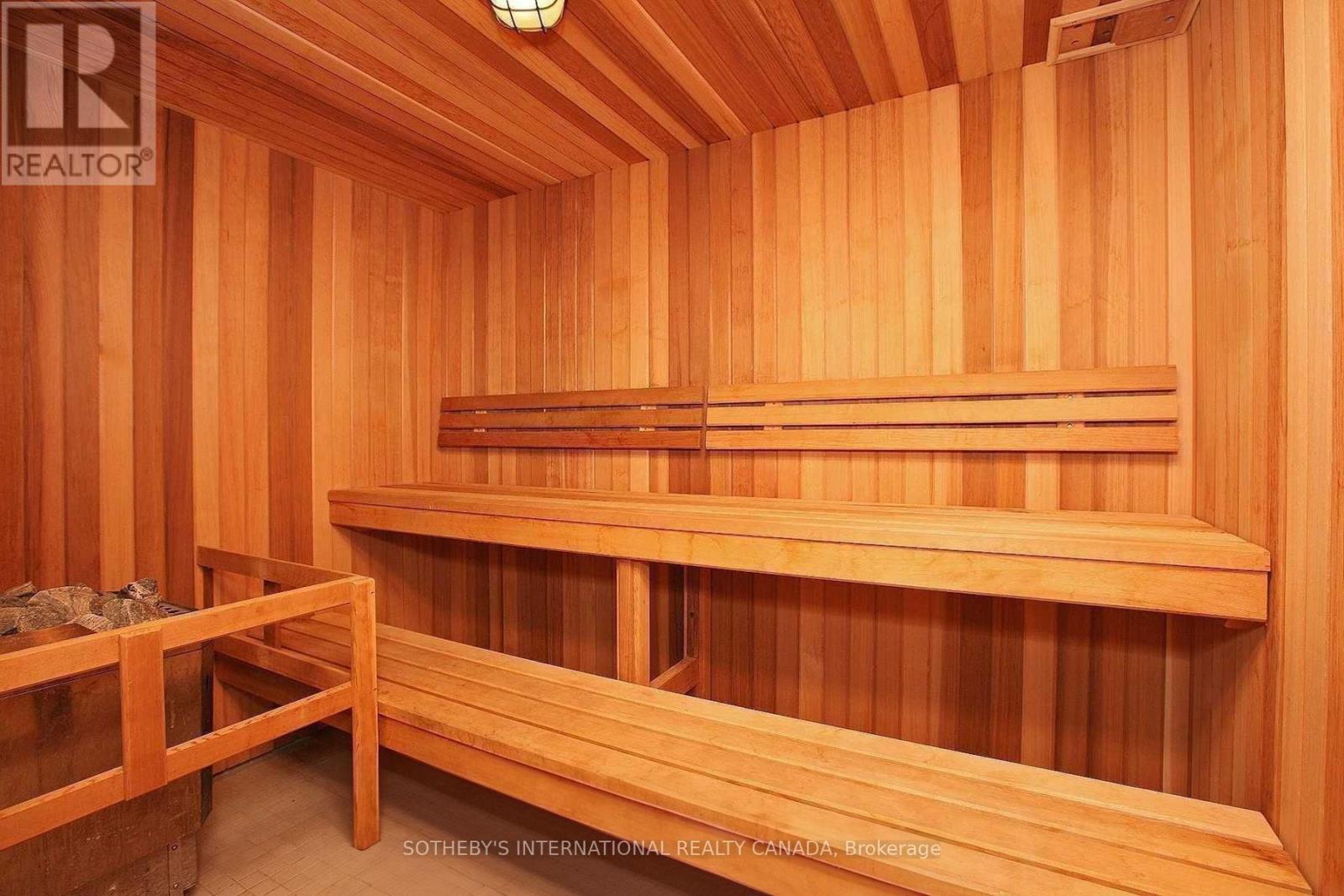1403 - 30 Herons Hill Way Toronto (Henry Farm), Ontario M2J 0A7
$488,000Maintenance, Heat, Common Area Maintenance, Insurance, Water, Parking
$607.47 Monthly
Maintenance, Heat, Common Area Maintenance, Insurance, Water, Parking
$607.47 MonthlyWelcome to your sanctuary in the elegant condo at Legacy At Heron's Hill. Nestled above the city, this 1 bed, 1 bath suite offers over 550 square feet of thoughtful living space, complemented with floor-to-ceiling windows that flood the home with natural light. The Oversized balcony provides breathtaking, unobstructed views of the city. Inside the eat-in kitchen seamlessly blends style and functionality, featuring granite countertops and a peninsula with ample storage, ideal for both everyday living and casual dining. A discreetly tucked-away laundry closet enhances the home's smart layout and convenience. Residents enjoy a variety of amenities, including a gym, sauna, indoor pool, rooftop lounge, BBQ area, movie room, games room, and plenty of visitors parking. Situated just minutes from Highways 401 and 404, with TTC and Don Mills Subway Station steps away, commuting is effortless with exceptional connectivity. Complete with a parking space, this home is a statement of elevated urban living. (id:49187)
Property Details
| MLS® Number | C12116176 |
| Property Type | Single Family |
| Neigbourhood | Henry Farm |
| Community Name | Henry Farm |
| Amenities Near By | Public Transit, Park, Place Of Worship, Schools |
| Community Features | Pet Restrictions |
| Features | Balcony, Carpet Free |
| Parking Space Total | 1 |
Building
| Bathroom Total | 1 |
| Bedrooms Above Ground | 1 |
| Bedrooms Total | 1 |
| Amenities | Separate Electricity Meters, Storage - Locker |
| Appliances | Dishwasher, Dryer, Hood Fan, Microwave, Stove, Washer, Window Coverings, Refrigerator |
| Cooling Type | Central Air Conditioning |
| Exterior Finish | Concrete |
| Flooring Type | Tile, Laminate |
| Heating Fuel | Natural Gas |
| Heating Type | Forced Air |
| Size Interior | 500 - 599 Sqft |
| Type | Apartment |
Parking
| Underground | |
| Garage |
Land
| Acreage | No |
| Land Amenities | Public Transit, Park, Place Of Worship, Schools |
Rooms
| Level | Type | Length | Width | Dimensions |
|---|---|---|---|---|
| Flat | Kitchen | 2.51 m | 2.29 m | 2.51 m x 2.29 m |
| Flat | Living Room | 5.21 m | 3.3 m | 5.21 m x 3.3 m |
| Flat | Dining Room | 5.21 m | 3.3 m | 5.21 m x 3.3 m |
| Flat | Primary Bedroom | 3.05 m | 2.59 m | 3.05 m x 2.59 m |
https://www.realtor.ca/real-estate/28242305/1403-30-herons-hill-way-toronto-henry-farm-henry-farm















































