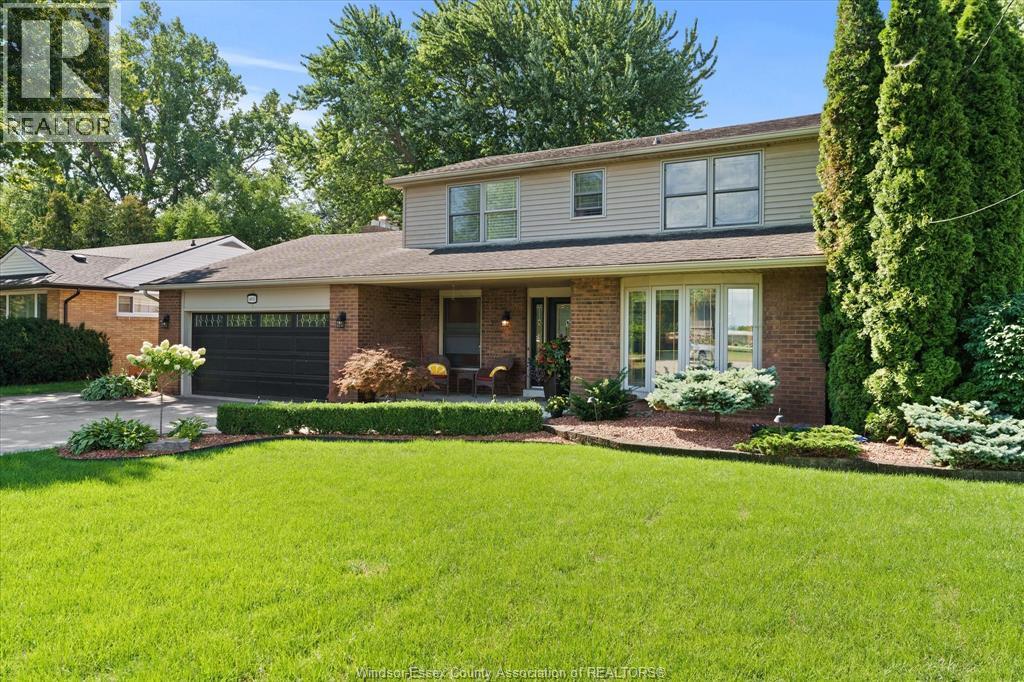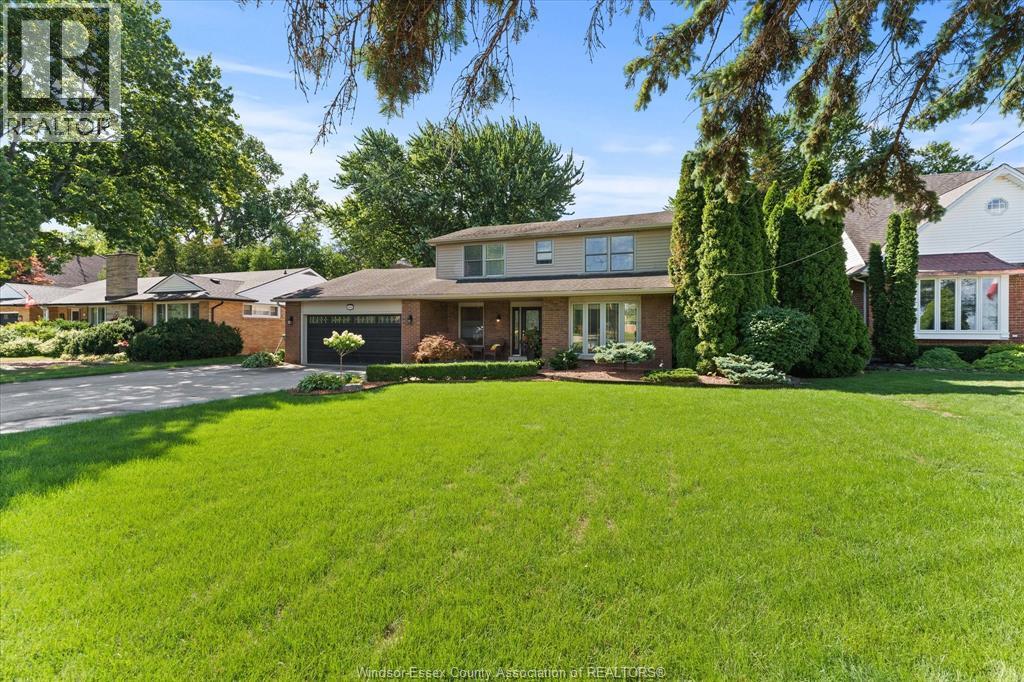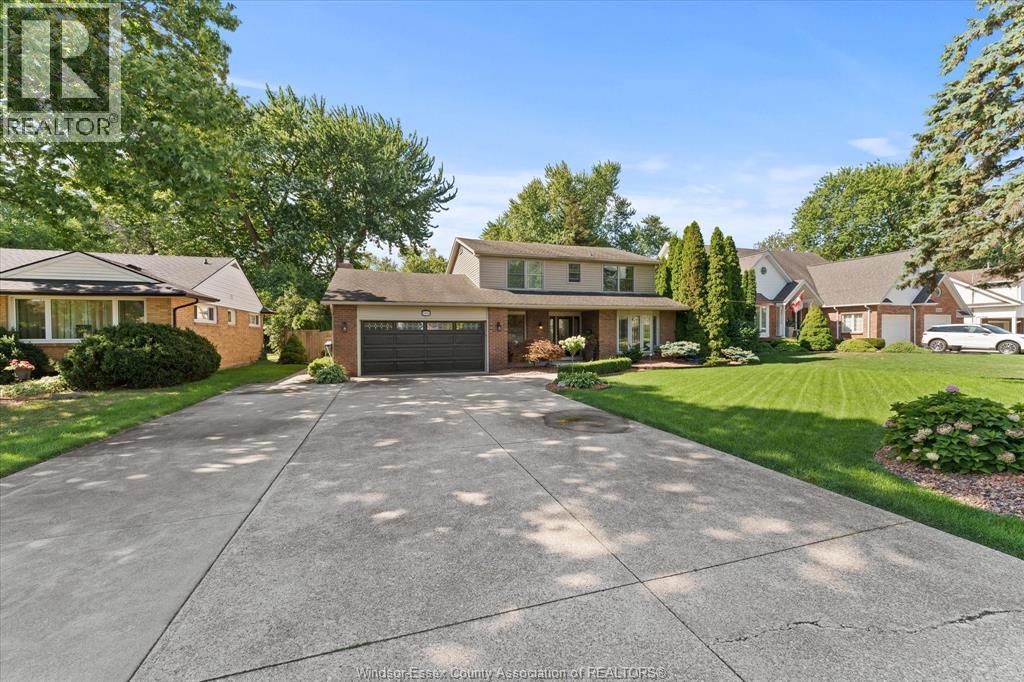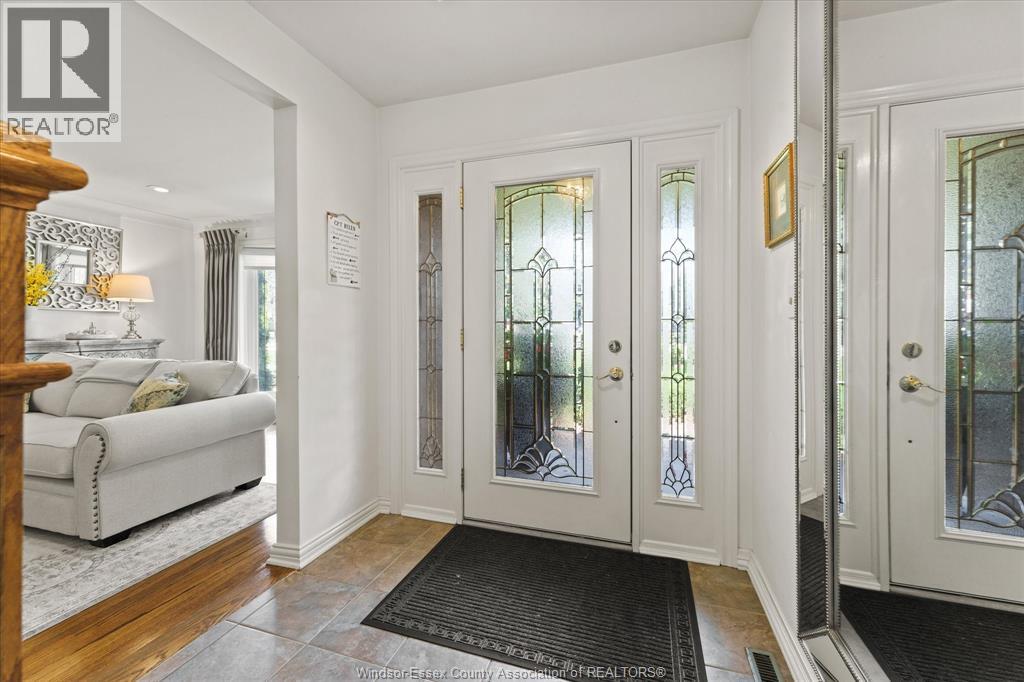519.240.3380
stacey@makeamove.ca
14035 Riverside Drive East Tecumseh, Ontario N8N 1B7
4 Bedroom
3 Bathroom
2400 sqft
Fireplace
Inground Pool
Central Air Conditioning
Forced Air
Deeded Water Access
Landscaped
$999,900
STUNNING TWO STOREY DONE TO THE NINES. SITUATED WALKING DISTANCE TO BEACH GROVE GOLF CLUB. THIS HOME HAS A BACKYARD THAT HAS WON AWARDS A MUST SEE TO BELIEVE. FEATURING 4 BEDROOMS, 2 BATHS, MASTER WITH ENSUITE, A BEDROOM TURNED INTO A WALK IN CLOSET. NEWER MODERN KITCHEN WITH GRANIT TOPS, NEW GAS FIREPLACE IN LIVINGROOM, SHINING HARDWOOD FLOORS THROUGH OUT BONUS PROEPRTY HAS DEEDED RIGHTS TO A WATERFRONT BEACH. OFFER PRESENTATION WILL BE AS THEY COME IN. (id:49187)
Property Details
| MLS® Number | 25021612 |
| Property Type | Single Family |
| Neigbourhood | St. Clair Beach |
| Features | Double Width Or More Driveway, Finished Driveway, Side Driveway |
| Pool Type | Inground Pool |
| Water Front Type | Deeded Water Access |
Building
| Bathroom Total | 3 |
| Bedrooms Above Ground | 4 |
| Bedrooms Total | 4 |
| Appliances | Central Vacuum, Dishwasher, Dryer, Microwave, Refrigerator, Stove, Washer |
| Constructed Date | 1973 |
| Construction Style Attachment | Detached |
| Cooling Type | Central Air Conditioning |
| Exterior Finish | Aluminum/vinyl, Brick |
| Fireplace Fuel | Gas |
| Fireplace Present | Yes |
| Fireplace Type | Conventional |
| Flooring Type | Ceramic/porcelain, Hardwood, Cushion/lino/vinyl |
| Foundation Type | Block |
| Half Bath Total | 1 |
| Heating Fuel | Natural Gas |
| Heating Type | Forced Air |
| Stories Total | 2 |
| Size Interior | 2400 Sqft |
| Total Finished Area | 2400 Sqft |
| Type | House |
Parking
| Attached Garage | |
| Garage | |
| Inside Entry |
Land
| Acreage | No |
| Fence Type | Fence |
| Landscape Features | Landscaped |
| Size Irregular | 75 X 150 Ft |
| Size Total Text | 75 X 150 Ft |
| Zoning Description | Res |
Rooms
| Level | Type | Length | Width | Dimensions |
|---|---|---|---|---|
| Second Level | 5pc Bathroom | Measurements not available | ||
| Second Level | 3pc Ensuite Bath | Measurements not available | ||
| Second Level | Bedroom | Measurements not available | ||
| Second Level | Bedroom | Measurements not available | ||
| Second Level | Bedroom | Measurements not available | ||
| Second Level | Primary Bedroom | Measurements not available | ||
| Basement | Utility Room | Measurements not available | ||
| Basement | Storage | Measurements not available | ||
| Basement | Living Room | Measurements not available | ||
| Main Level | 2pc Bathroom | Measurements not available | ||
| Main Level | Laundry Room | Measurements not available | ||
| Main Level | Family Room/fireplace | Measurements not available | ||
| Main Level | Eating Area | Measurements not available | ||
| Main Level | Kitchen | Measurements not available | ||
| Main Level | Dining Room | Measurements not available | ||
| Main Level | Living Room | Measurements not available | ||
| Main Level | Foyer | Measurements not available |
https://www.realtor.ca/real-estate/28778129/14035-riverside-drive-east-tecumseh




















































