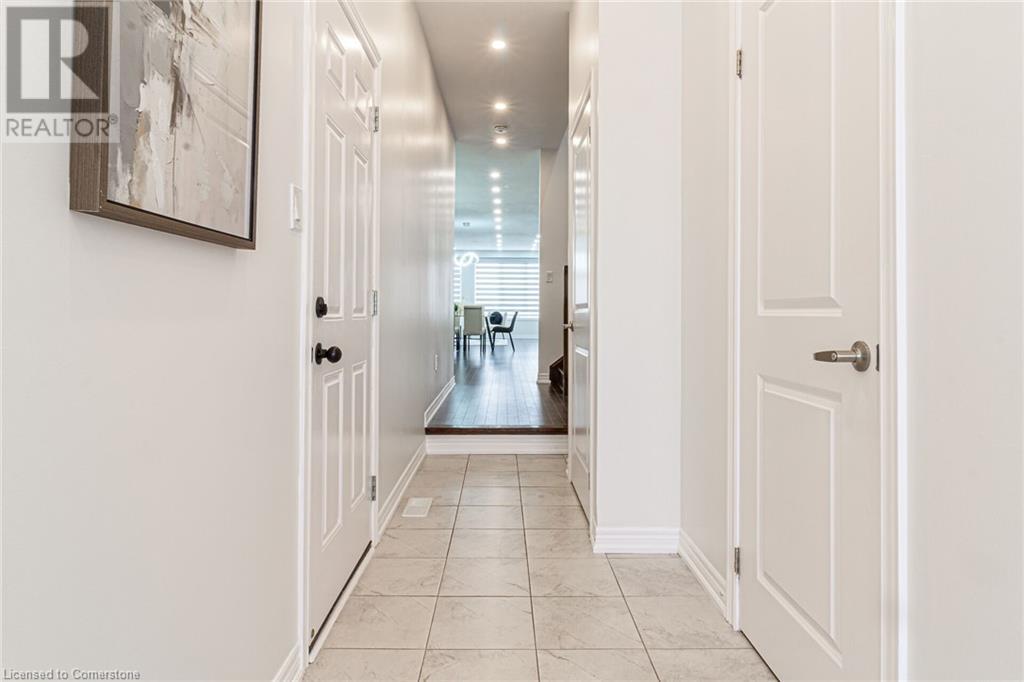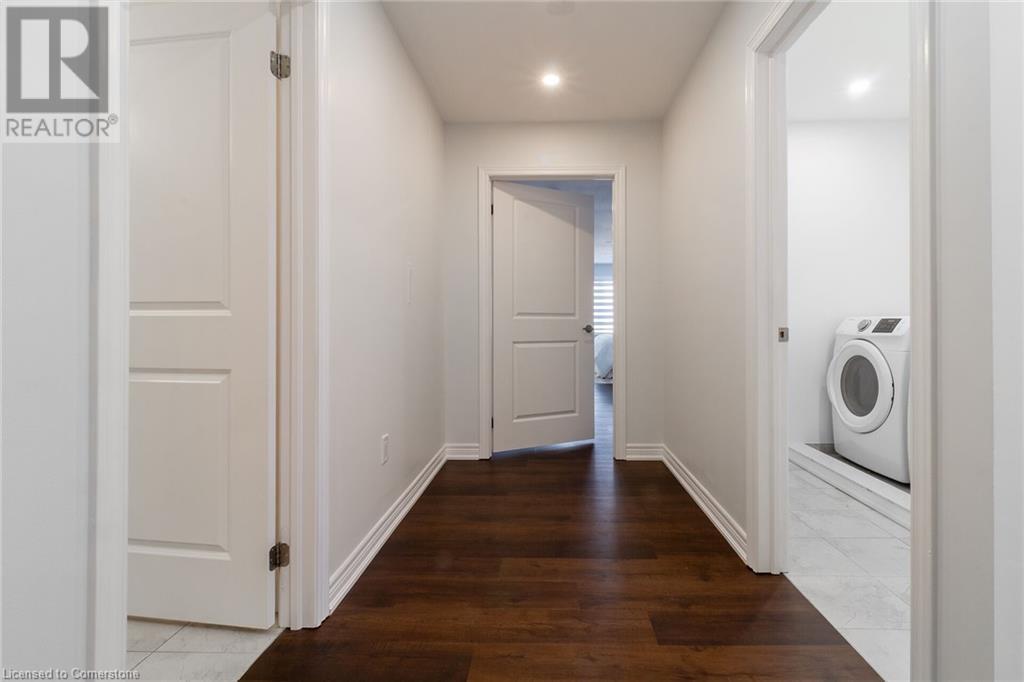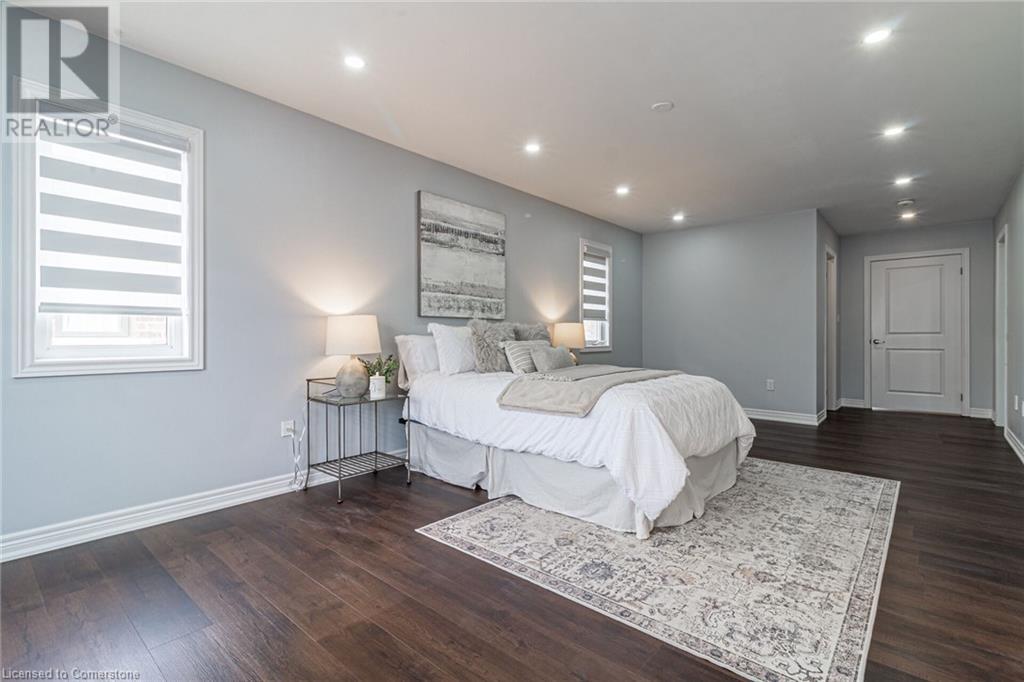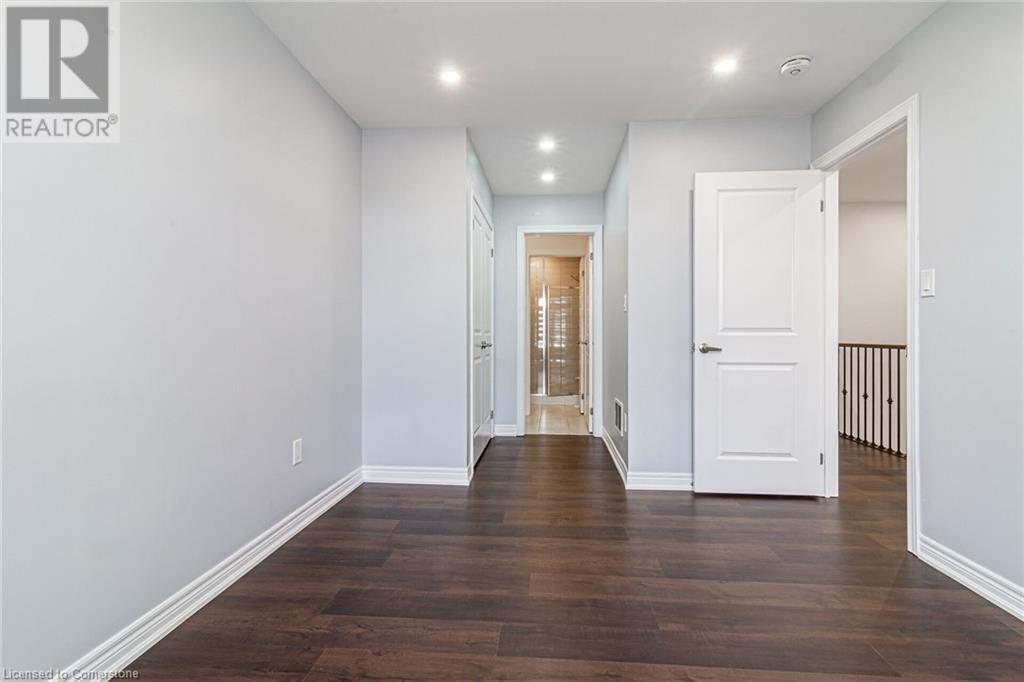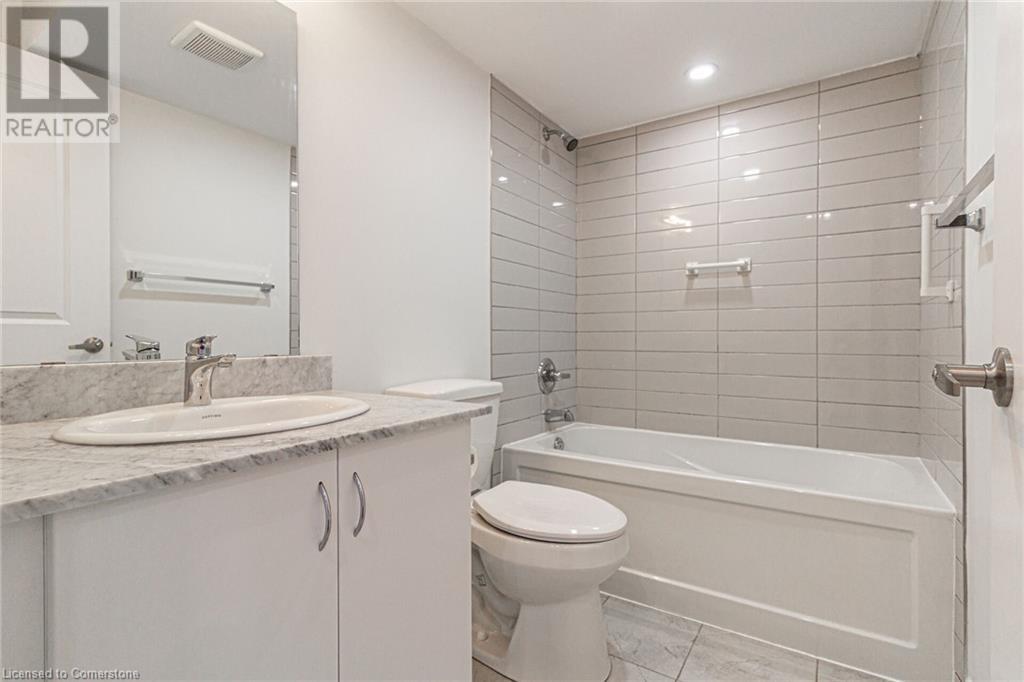4 Bedroom
4 Bathroom
3442 sqft
2 Level
Fireplace
Central Air Conditioning
Forced Air, Heat Pump
$1,199,900
Welcome to 1406 Farmstead Dr. Milton - one the fastest growing places in Canada. This is an opportunity to buy this beautifully upgraded, almost 3400sq.f. of finished space Semi-Detached house will make you and your family extremely happy! Fully Upgraded Top-to Bottom Property - Gleaming Hardwood Throughout Main Floor, Stairs and Staircase from the Basement to the Second floor; Vinyl Floors on Second Fl. Over 100 LED spot-lights and Designers Light Fixtures, Granite Counter-top in the Kitchen, Quartz & Marble in Bathrooms, Zebra Blinds, Place with Custom Mantel and Wall, Accent Wall in Dining Room, Professionally Finished Basement by The Builder with Separate Side Entrance, additional Bedroom, Bathroom and Great Room. Fully Landscaped Front Yard with additional Parking Spot. Convenient Electrical Outlet in Garage for Charging your El. Vehicle. Located in Milton’s distinguished Ford community, close to wonderful amenities including fabulous schools, beautiful parks, forest, the newly renovated hospital, easy highway access and more. Nothing to do but Move in and Enjoy! It Won't Last! (id:49187)
Property Details
|
MLS® Number
|
40728685 |
|
Property Type
|
Single Family |
|
Amenities Near By
|
Hospital, Public Transit, Schools |
|
Community Features
|
School Bus |
|
Equipment Type
|
Water Heater |
|
Features
|
Sump Pump |
|
Parking Space Total
|
3 |
|
Rental Equipment Type
|
Water Heater |
Building
|
Bathroom Total
|
4 |
|
Bedrooms Above Ground
|
3 |
|
Bedrooms Below Ground
|
1 |
|
Bedrooms Total
|
4 |
|
Appliances
|
Central Vacuum - Roughed In, Dishwasher, Dryer, Refrigerator, Stove, Washer, Microwave Built-in, Hood Fan, Window Coverings, Garage Door Opener |
|
Architectural Style
|
2 Level |
|
Basement Development
|
Finished |
|
Basement Type
|
Full (finished) |
|
Constructed Date
|
2019 |
|
Construction Style Attachment
|
Semi-detached |
|
Cooling Type
|
Central Air Conditioning |
|
Exterior Finish
|
Brick, Stone |
|
Fireplace Present
|
Yes |
|
Fireplace Total
|
1 |
|
Foundation Type
|
Poured Concrete |
|
Half Bath Total
|
1 |
|
Heating Fuel
|
Natural Gas |
|
Heating Type
|
Forced Air, Heat Pump |
|
Stories Total
|
2 |
|
Size Interior
|
3442 Sqft |
|
Type
|
House |
|
Utility Water
|
Municipal Water |
Parking
Land
|
Access Type
|
Highway Access, Highway Nearby |
|
Acreage
|
No |
|
Fence Type
|
Fence |
|
Land Amenities
|
Hospital, Public Transit, Schools |
|
Sewer
|
Municipal Sewage System |
|
Size Depth
|
111 Ft |
|
Size Frontage
|
30 Ft |
|
Size Total Text
|
Under 1/2 Acre |
|
Zoning Description
|
Rmdi*207 |
Rooms
| Level |
Type |
Length |
Width |
Dimensions |
|
Second Level |
3pc Bathroom |
|
|
Measurements not available |
|
Second Level |
Full Bathroom |
|
|
Measurements not available |
|
Second Level |
Laundry Room |
|
|
6'7'' x 8'4'' |
|
Second Level |
Bedroom |
|
|
8'4'' x 10'1'' |
|
Second Level |
Bedroom |
|
|
12'1'' x 12'1'' |
|
Second Level |
Primary Bedroom |
|
|
12'1'' x 23'2'' |
|
Basement |
4pc Bathroom |
|
|
Measurements not available |
|
Basement |
Great Room |
|
|
17'10'' x 17'8'' |
|
Basement |
Bedroom |
|
|
17'10'' x 8'10'' |
|
Main Level |
2pc Bathroom |
|
|
Measurements not available |
|
Main Level |
Living Room |
|
|
18'7'' x 14'2'' |
|
Main Level |
Dining Room |
|
|
18'7'' x 10'6'' |
|
Main Level |
Breakfast |
|
|
9'10'' x 12'11'' |
|
Main Level |
Kitchen |
|
|
8'6'' x 14'1'' |
https://www.realtor.ca/real-estate/28310196/1406-farmstead-drive-milton




