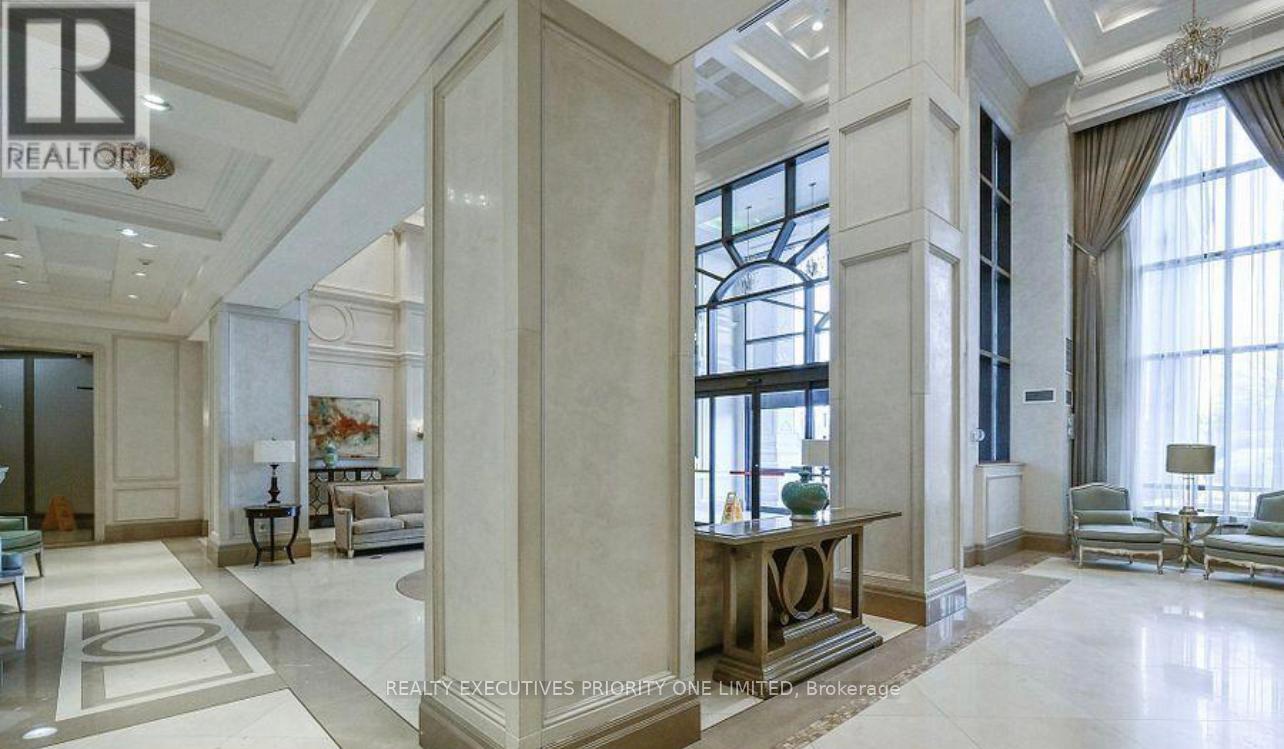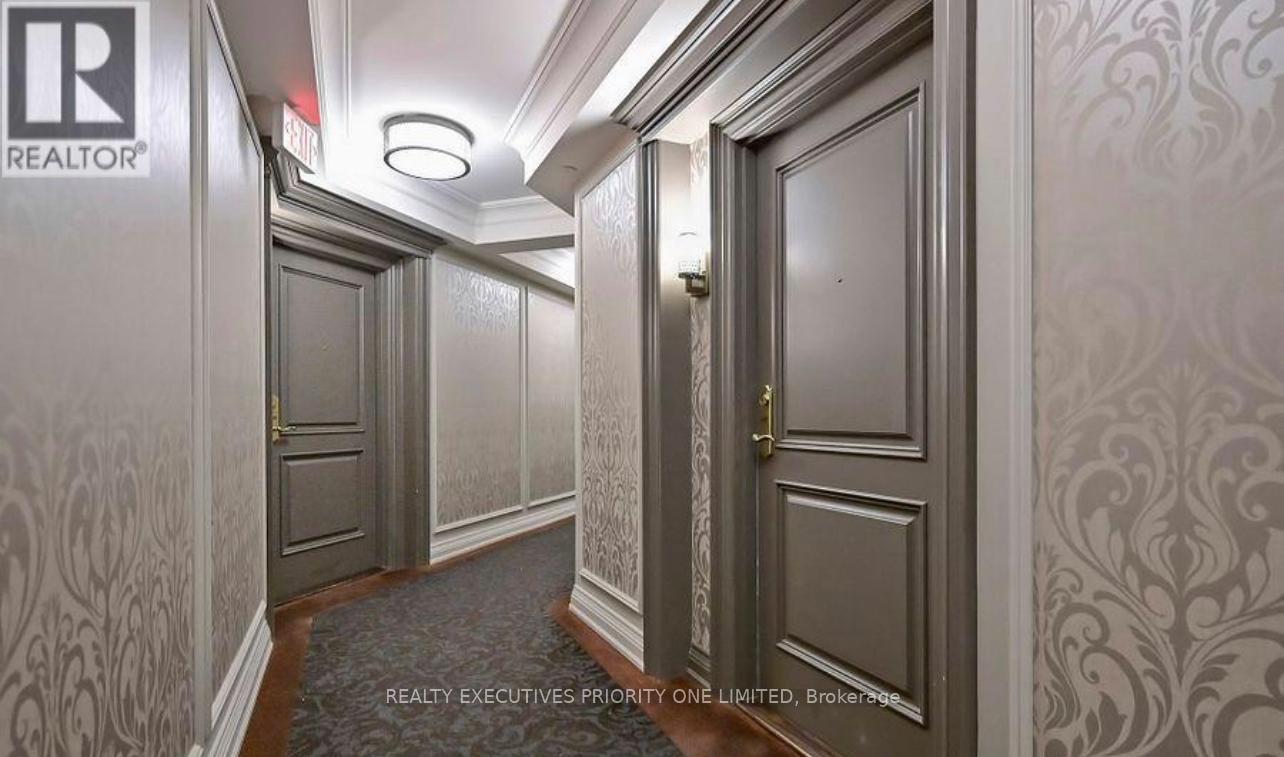1 Bedroom
2 Bathroom
700 - 799 sqft
Indoor Pool
Central Air Conditioning
Forced Air
Landscaped
$2,350 Monthly
Luxurious Living at the Highly Sought-After Bellaria Tower #4! Welcome to this stunning and rarely available 1-bedroom + dinette, 2-bath suite offering nearly 800 sq. ft. of beautifully designed living space, complemented by an oversized 151 sq. ft. balcony. Perched high on the 14th floor, this sun-filled unit boasts breathtaking, unobstructed southeast views of Downtown Toronto and the iconic CN Tower. Enjoy spectacular sunrises from your own private terrace with sleek composite decking. Step inside to an open-concept layout featuring soaring ceilings, a spacious living and dining area, and a gourmet kitchen complete with granite countertops, backsplash, breakfast bar, and upgraded honey beige floors and cabinetry. Ideal for entertaining or relaxing in comfort and style.The generously sized primary bedroom includes a walk-in closet and a luxurious 4-piece ensuite with marble vanity. A stylish 2-piece powder room is perfect for guests. One of the standout features is the rare separate laundry room with its own sink, a functional and convenient upgrade you will not find in most condos. Finished in bright, neutral tones that enhance the natural light throughout, this impeccably maintained suite is truly move-in ready. Whether you are a first-time buyer, downsizer, or investor, this gem offers the perfect blend of elegance, comfort, and convenience. (id:49187)
Property Details
|
MLS® Number
|
N12163904 |
|
Property Type
|
Single Family |
|
Community Name
|
Maple |
|
Amenities Near By
|
Schools, Public Transit, Place Of Worship, Park, Hospital |
|
Community Features
|
Pet Restrictions, Community Centre |
|
Parking Space Total
|
1 |
|
Pool Type
|
Indoor Pool |
|
View Type
|
City View, River View |
Building
|
Bathroom Total
|
2 |
|
Bedrooms Above Ground
|
1 |
|
Bedrooms Total
|
1 |
|
Amenities
|
Exercise Centre, Party Room, Recreation Centre, Visitor Parking, Storage - Locker, Security/concierge |
|
Appliances
|
Dishwasher, Dryer, Microwave, Range, Stove, Washer, Window Coverings, Refrigerator |
|
Cooling Type
|
Central Air Conditioning |
|
Exterior Finish
|
Concrete |
|
Fire Protection
|
Security Guard, Security System, Smoke Detectors, Alarm System |
|
Flooring Type
|
Laminate, Tile |
|
Foundation Type
|
Concrete |
|
Half Bath Total
|
1 |
|
Heating Fuel
|
Natural Gas |
|
Heating Type
|
Forced Air |
|
Size Interior
|
700 - 799 Sqft |
|
Type
|
Apartment |
Parking
Land
|
Acreage
|
No |
|
Land Amenities
|
Schools, Public Transit, Place Of Worship, Park, Hospital |
|
Landscape Features
|
Landscaped |
Rooms
| Level |
Type |
Length |
Width |
Dimensions |
|
Main Level |
Foyer |
|
|
Measurements not available |
|
Main Level |
Living Room |
|
|
Measurements not available |
|
Main Level |
Dining Room |
|
|
Measurements not available |
|
Main Level |
Kitchen |
|
|
Measurements not available |
|
Main Level |
Eating Area |
|
|
Measurements not available |
|
Main Level |
Primary Bedroom |
|
|
Measurements not available |
https://www.realtor.ca/real-estate/28346389/1407-9255-jane-street-vaughan-maple-maple




























