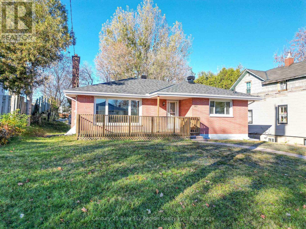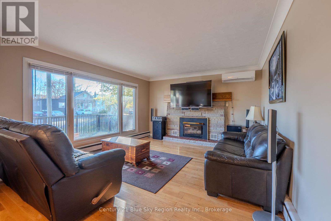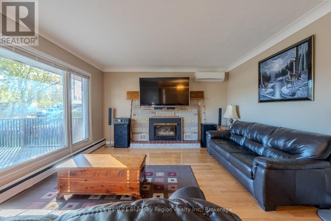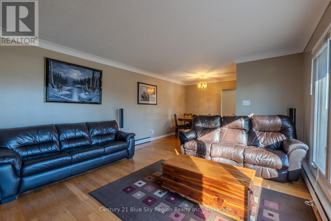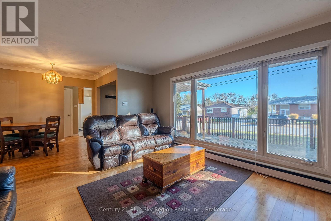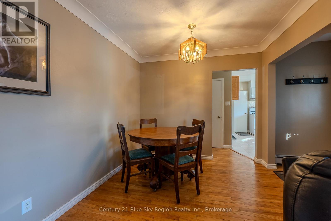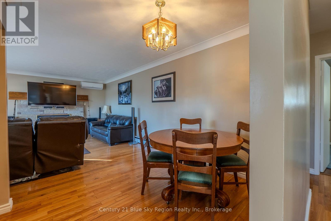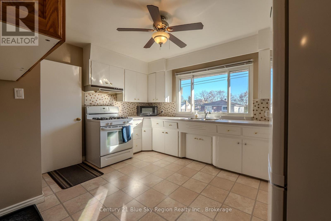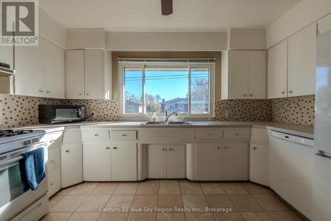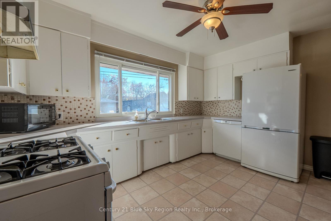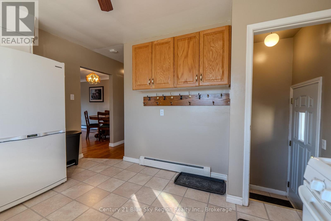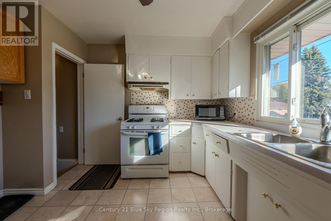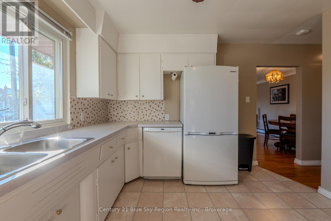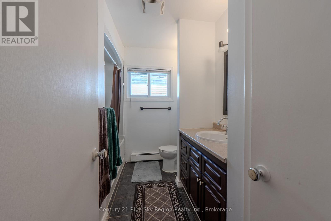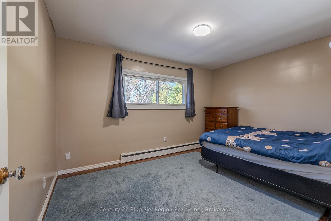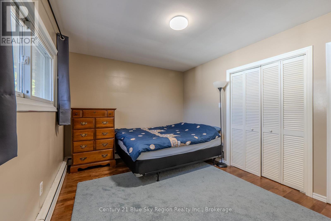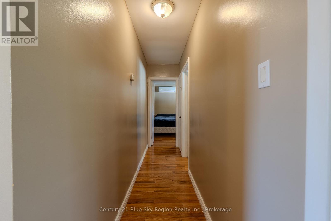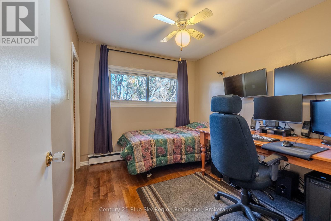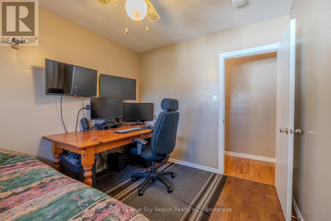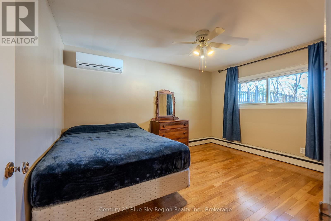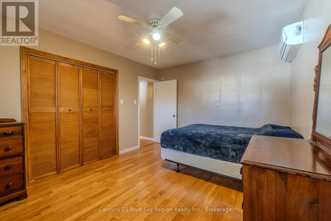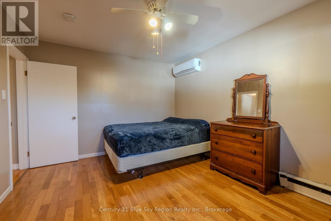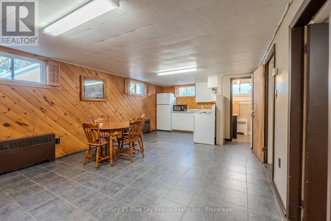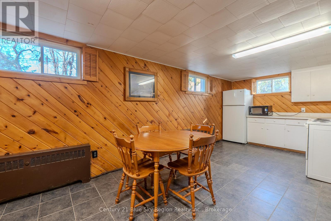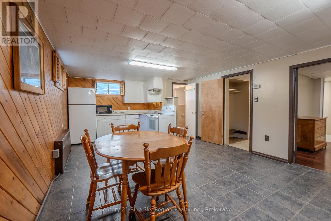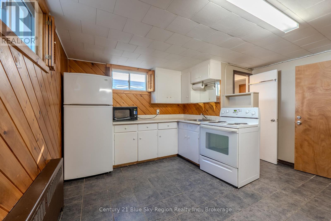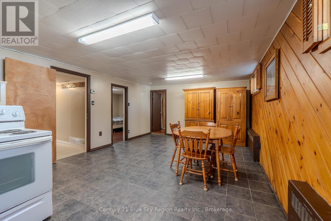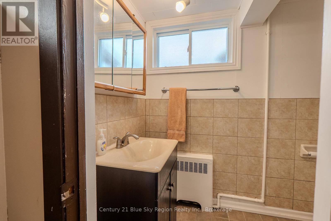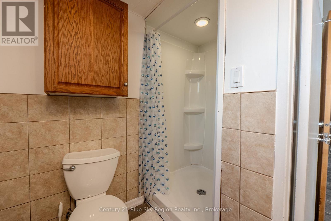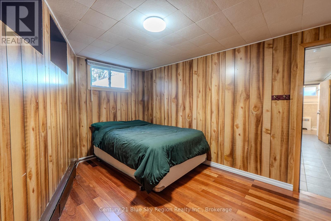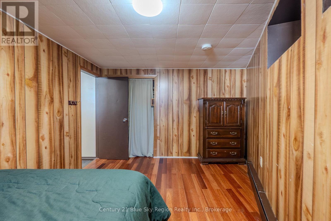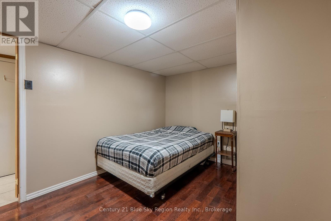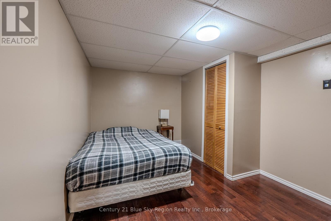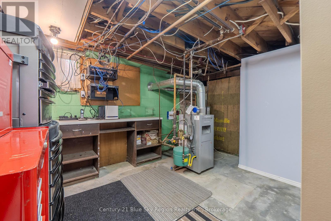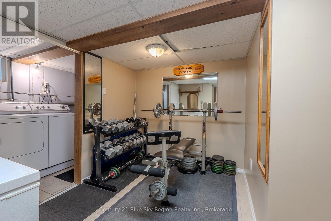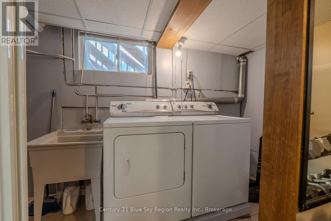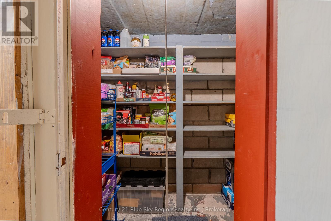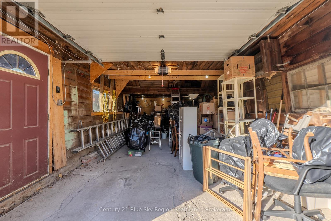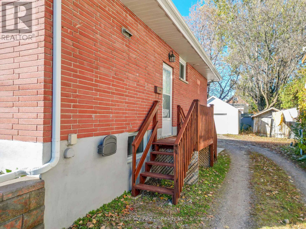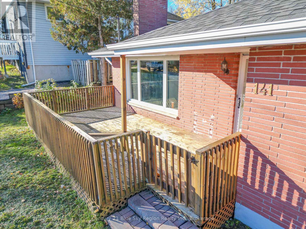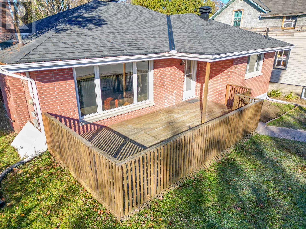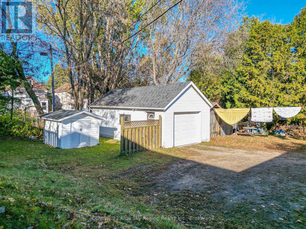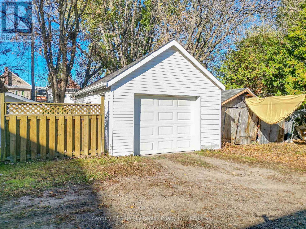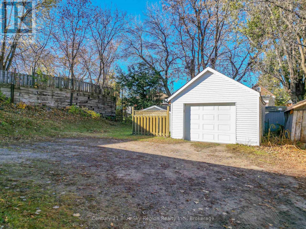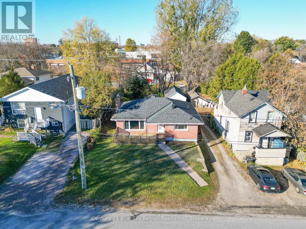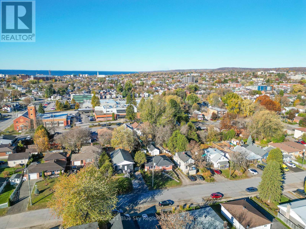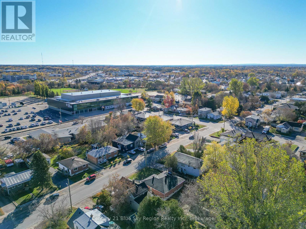4 Bedroom
2 Bathroom
1100 - 1500 sqft
Bungalow
Fireplace
Wall Unit
$399,900
Fantastic opportunity for home ownership. This 3 plus 1 bedroom brick home has had many updates over the years. There are 3 bedrooms on the main floor as well as a nice living/dining room combo and a 4 piece bathroom. The basement was used in the past as a rental unit and is still set up that way. The current owner has not rented it out as an apartment. The lower level has a great set up to owner occupy as a granny suite. The separate living area has a kitchen/living room combo, a bedroom and a den or office ( no window) as well as a 3 piece bathroom. The lower level can easily be set to allow shared laundry or it can be set up as only for the owner. This centrally located home will be a great starter or potentially a good income property. (id:49187)
Property Details
|
MLS® Number
|
X12487327 |
|
Property Type
|
Single Family |
|
Community Name
|
Central |
|
Equipment Type
|
Water Heater |
|
Parking Space Total
|
4 |
|
Rental Equipment Type
|
Water Heater |
|
Structure
|
Shed |
Building
|
Bathroom Total
|
2 |
|
Bedrooms Above Ground
|
3 |
|
Bedrooms Below Ground
|
1 |
|
Bedrooms Total
|
4 |
|
Age
|
51 To 99 Years |
|
Appliances
|
Garage Door Opener Remote(s), Dishwasher, Dryer, Microwave, Two Stoves, Washer, Refrigerator |
|
Architectural Style
|
Bungalow |
|
Basement Development
|
Finished |
|
Basement Type
|
Full (finished) |
|
Construction Style Attachment
|
Detached |
|
Cooling Type
|
Wall Unit |
|
Exterior Finish
|
Brick |
|
Fireplace Present
|
Yes |
|
Fireplace Total
|
1 |
|
Foundation Type
|
Block |
|
Stories Total
|
1 |
|
Size Interior
|
1100 - 1500 Sqft |
|
Type
|
House |
|
Utility Water
|
Municipal Water |
Parking
Land
|
Acreage
|
No |
|
Sewer
|
Sanitary Sewer |
|
Size Irregular
|
55.6 X 125 Acre |
|
Size Total Text
|
55.6 X 125 Acre|under 1/2 Acre |
|
Zoning Description
|
R3 |
Rooms
| Level |
Type |
Length |
Width |
Dimensions |
|
Lower Level |
Utility Room |
3.55 m |
5.23 m |
3.55 m x 5.23 m |
|
Lower Level |
Bedroom |
3.65 m |
2.74 m |
3.65 m x 2.74 m |
|
Lower Level |
Living Room |
6.81 m |
4.21 m |
6.81 m x 4.21 m |
|
Lower Level |
Laundry Room |
3.14 m |
2.13 m |
3.14 m x 2.13 m |
|
Lower Level |
Den |
3.04 m |
2.03 m |
3.04 m x 2.03 m |
|
Main Level |
Living Room |
4.87 m |
3.96 m |
4.87 m x 3.96 m |
|
Main Level |
Dining Room |
2.74 m |
2.13 m |
2.74 m x 2.13 m |
|
Main Level |
Kitchen |
3.96 m |
31.5 m |
3.96 m x 31.5 m |
|
Main Level |
Primary Bedroom |
4.11 m |
3.55 m |
4.11 m x 3.55 m |
|
Main Level |
Bedroom 2 |
4.06 m |
3.04 m |
4.06 m x 3.04 m |
|
Main Level |
Bedroom 3 |
3.04 m |
2.74 m |
3.04 m x 2.74 m |
Utilities
|
Cable
|
Installed |
|
Electricity
|
Installed |
|
Sewer
|
Installed |
https://www.realtor.ca/real-estate/29043294/141-duke-street-w-north-bay-central-central

