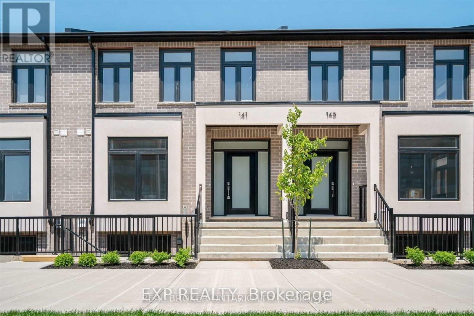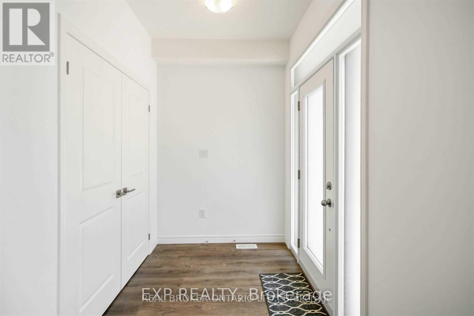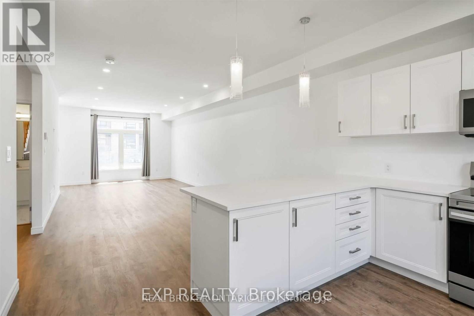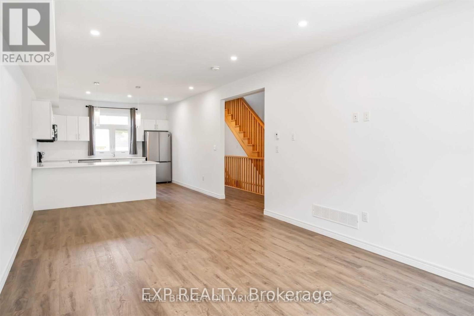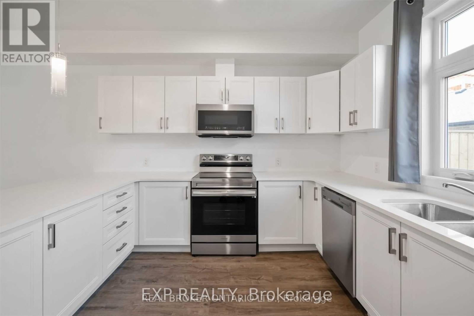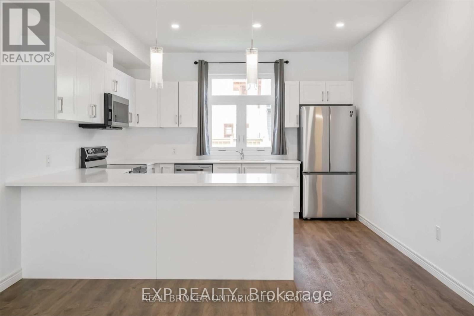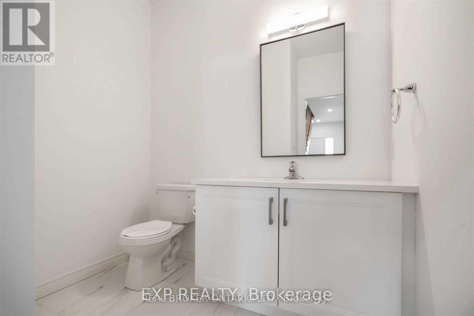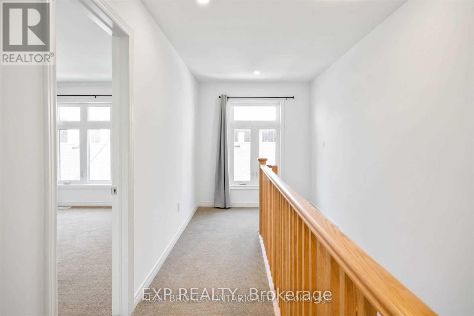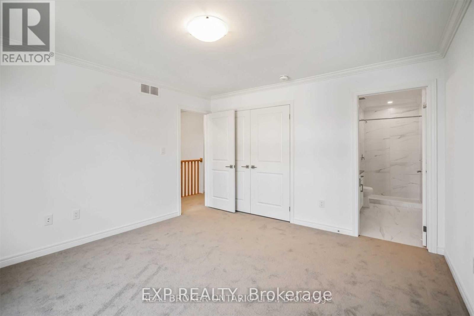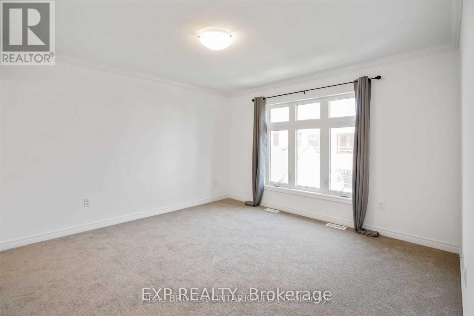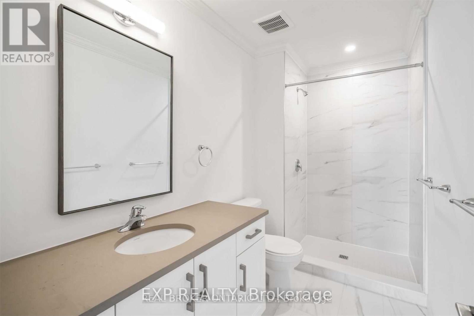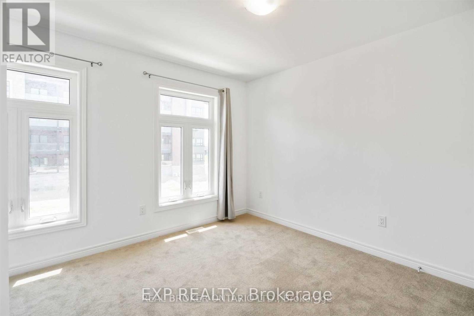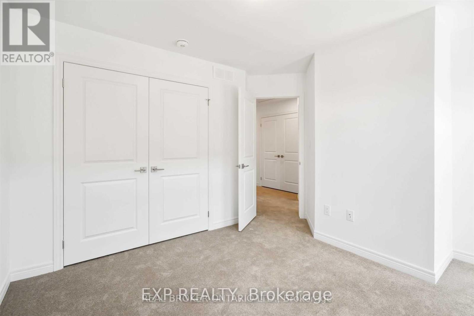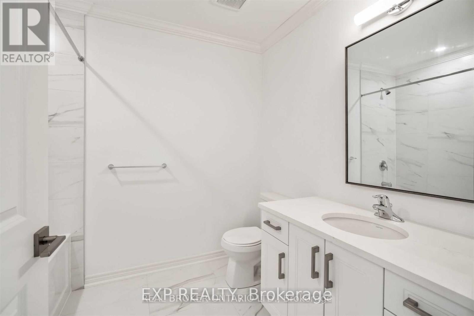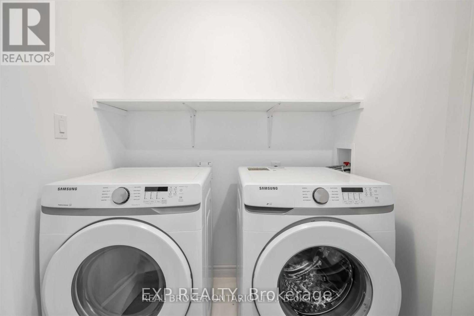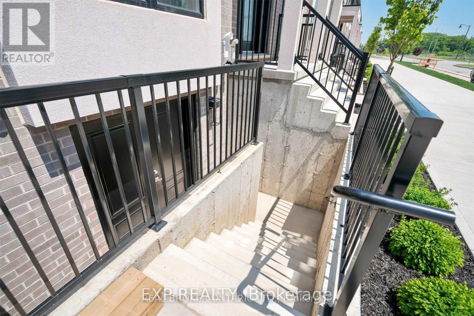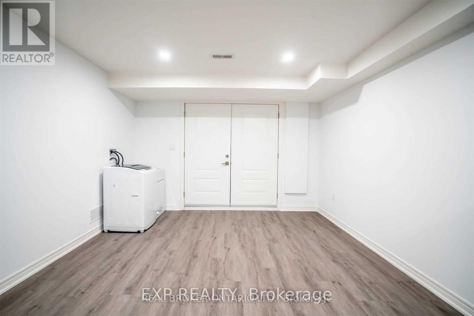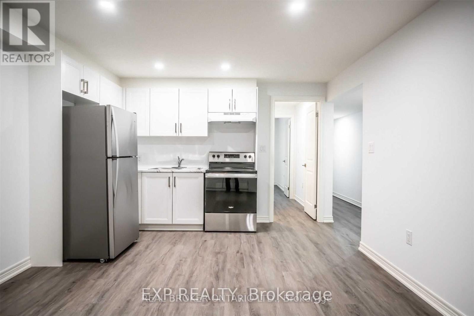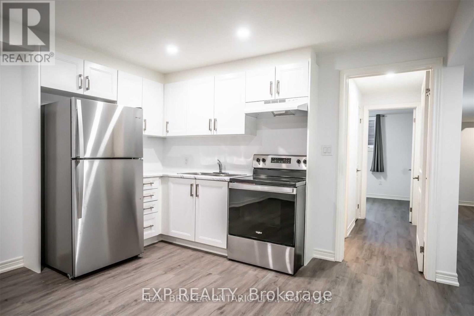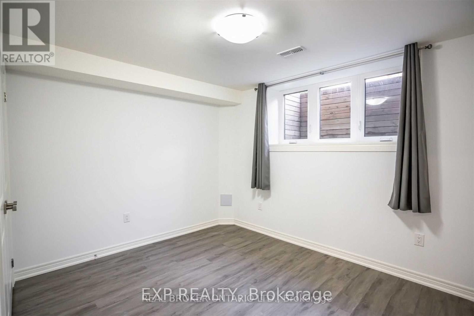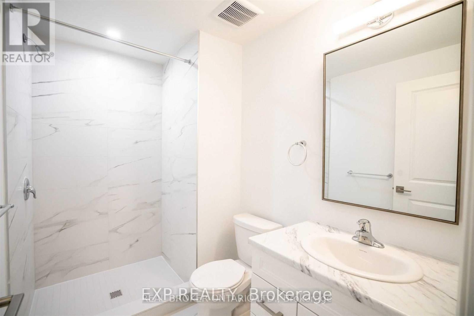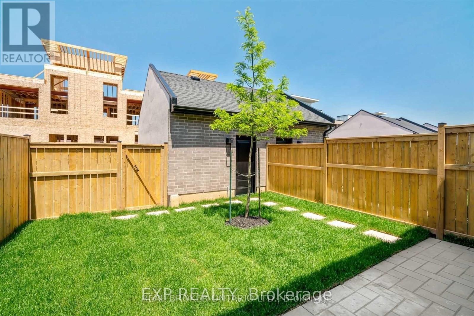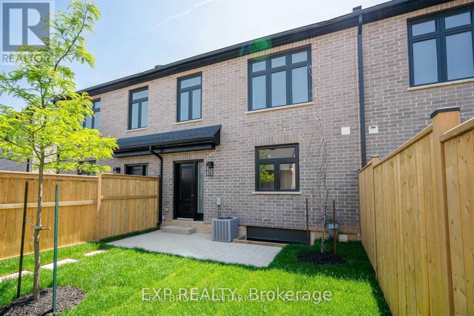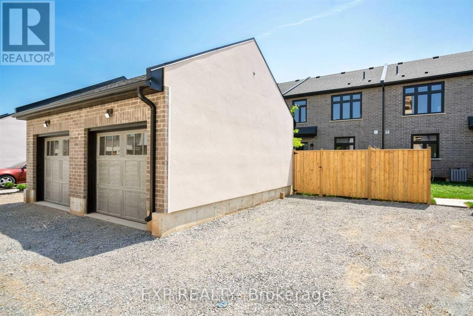141 Summersides Boulevard Pelham (Fonthill), Ontario L3B 5N5
$799,888Maintenance, Parcel of Tied Land
$220.90 Monthly
Maintenance, Parcel of Tied Land
$220.90 MonthlyDiscover this nearly new, fully legal duplex townhouse perfect for generating income or creating a seamless multi-generational home.Built with meticulous attention to detail and full compliance with permits, zoning, and by-laws, this home features a builder-finished legal basement apartment with its own private entrance. Step inside the main unit through a welcoming front entry, where 9-foot ceilings and oversized windows flood the open-concept living and dining areas with natural light. The modern kitchen offers premium finishes, ample cabinetry, and plenty of space for family gatherings. A convenient rear entrance leads directly to the detached garage. Upstairs, the spacious bedrooms provide both comfort and privacy, highlighted by a primary suite with a walk-in closet and private ensuite. Each room is designed to maximize natural light and livability. The lower-level in-law suite is a home of its own, complete with a stylish kitchen, cozy living area, bedroom, and bathroom ideal for extended family or as a high-demand rental unit. This rare property gives you the flexibility to live in one unit while renting the other to help offset your mortgage, or to accommodate family without sacrificing privacy. Dont miss this must-see opportunity that blends modern living with incredible investment potential (id:49187)
Property Details
| MLS® Number | X12354994 |
| Property Type | Single Family |
| Community Name | 662 - Fonthill |
| Features | In-law Suite |
| Parking Space Total | 2 |
Building
| Bathroom Total | 4 |
| Bedrooms Above Ground | 3 |
| Bedrooms Below Ground | 1 |
| Bedrooms Total | 4 |
| Age | 0 To 5 Years |
| Appliances | Blinds, Dishwasher, Dryer, Two Stoves, Two Washers, Two Refrigerators |
| Basement Features | Apartment In Basement, Separate Entrance |
| Basement Type | N/a |
| Construction Style Attachment | Attached |
| Cooling Type | Central Air Conditioning |
| Exterior Finish | Brick, Vinyl Siding |
| Flooring Type | Laminate, Carpeted |
| Foundation Type | Concrete |
| Half Bath Total | 1 |
| Heating Fuel | Natural Gas |
| Heating Type | Forced Air |
| Stories Total | 2 |
| Size Interior | 1500 - 2000 Sqft |
| Type | Row / Townhouse |
| Utility Water | Municipal Water |
Parking
| Detached Garage | |
| Garage |
Land
| Acreage | No |
| Sewer | Sanitary Sewer |
| Size Depth | 98 Ft ,9 In |
| Size Frontage | 21 Ft |
| Size Irregular | 21 X 98.8 Ft |
| Size Total Text | 21 X 98.8 Ft |
Rooms
| Level | Type | Length | Width | Dimensions |
|---|---|---|---|---|
| Second Level | Primary Bedroom | 4.16 m | 3.84 m | 4.16 m x 3.84 m |
| Second Level | Bedroom 2 | 3.05 m | 3.05 m | 3.05 m x 3.05 m |
| Second Level | Bedroom 3 | 3.96 m | 2.38 m | 3.96 m x 2.38 m |
| Basement | Recreational, Games Room | 4.06 m | 3.61 m | 4.06 m x 3.61 m |
| Basement | Kitchen | 2.5 m | 2 m | 2.5 m x 2 m |
| Basement | Bedroom | 3.58 m | 2.85 m | 3.58 m x 2.85 m |
| Main Level | Dining Room | 8.1 m | 3.83 m | 8.1 m x 3.83 m |
| Main Level | Living Room | 8.1 m | 3.83 m | 8.1 m x 3.83 m |
| Main Level | Kitchen | 3.83 m | 3.65 m | 3.83 m x 3.65 m |
https://www.realtor.ca/real-estate/28756408/141-summersides-boulevard-pelham-fonthill-662-fonthill

